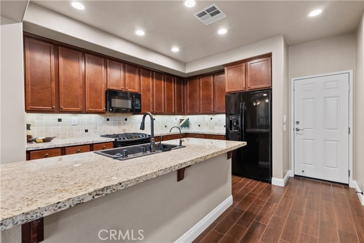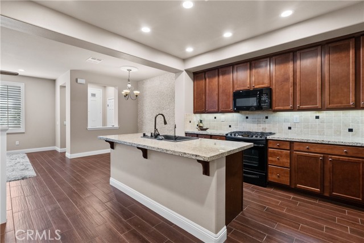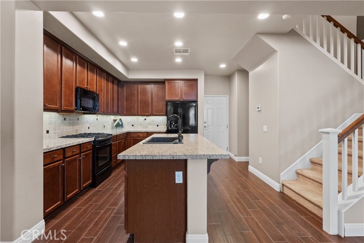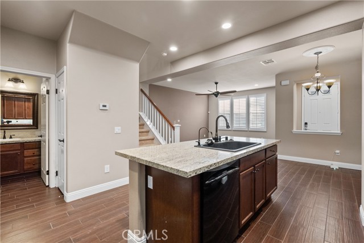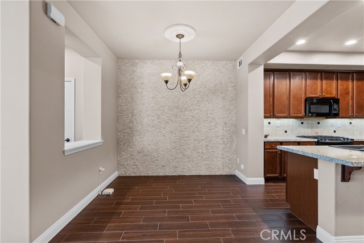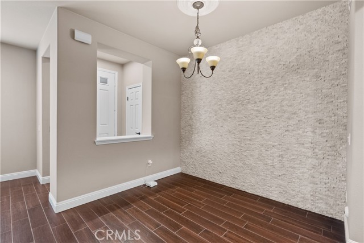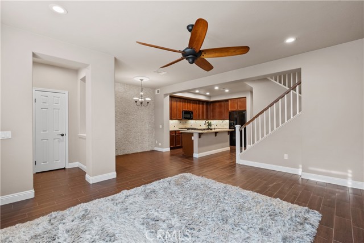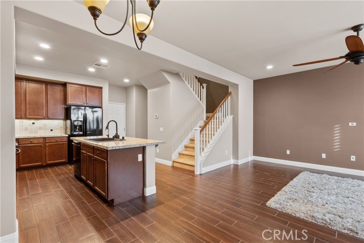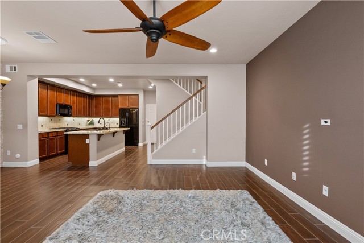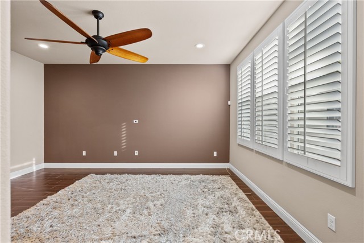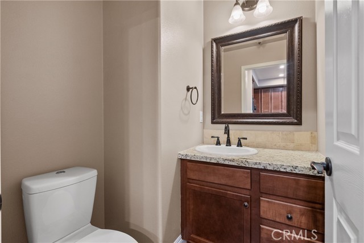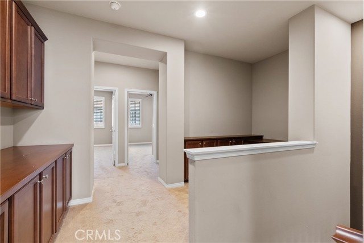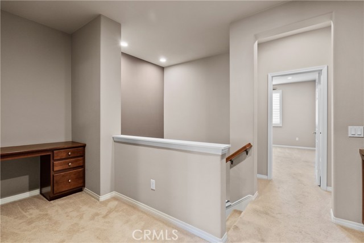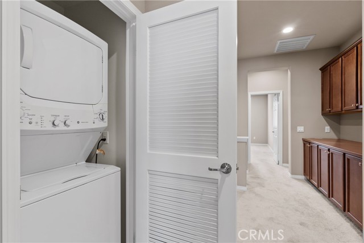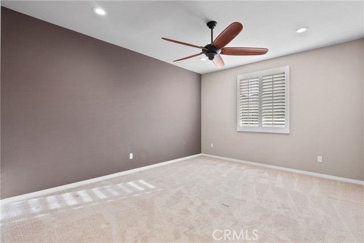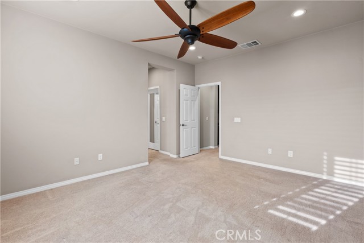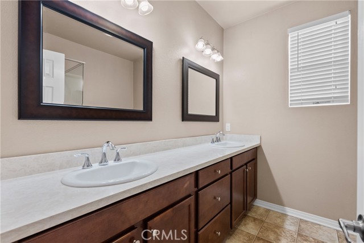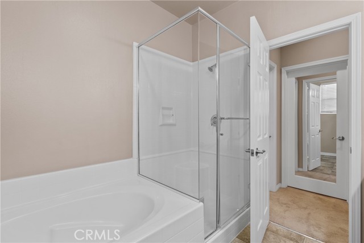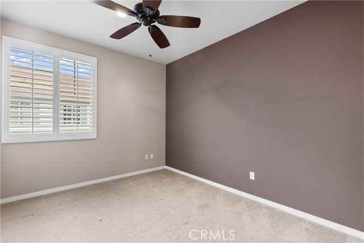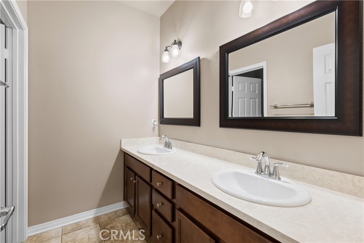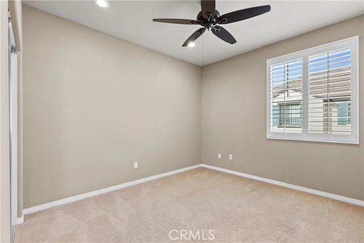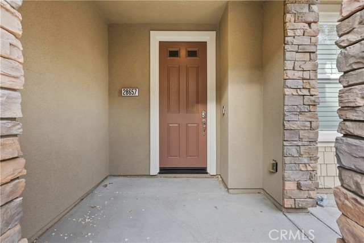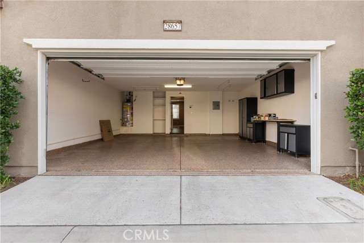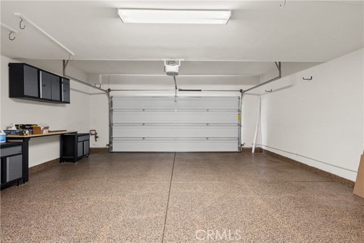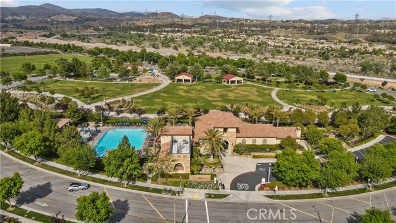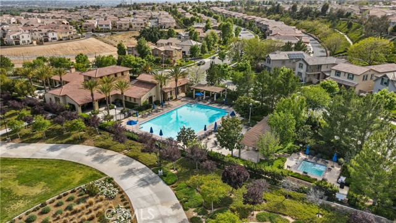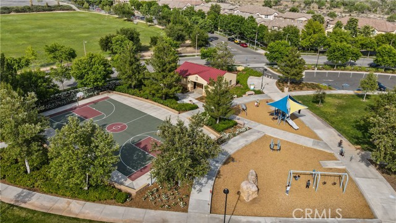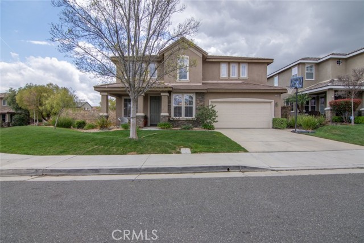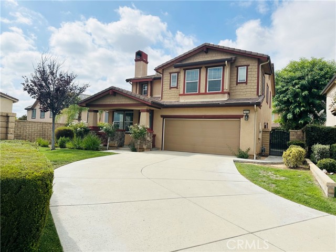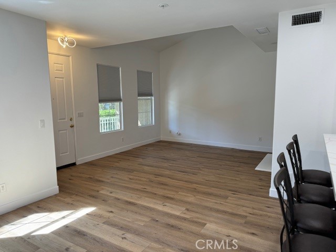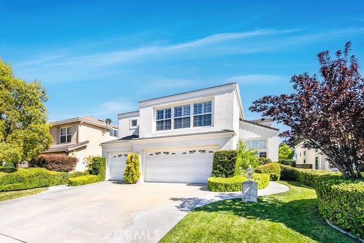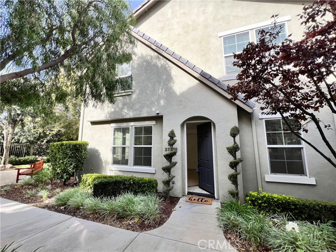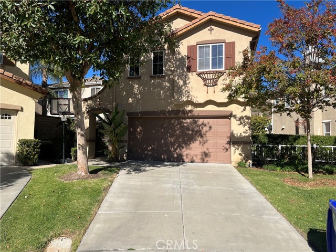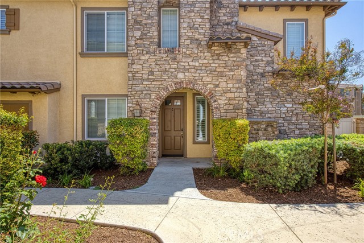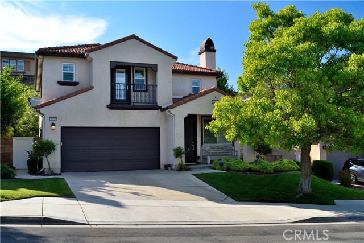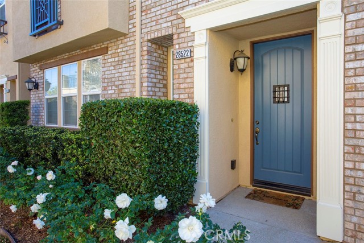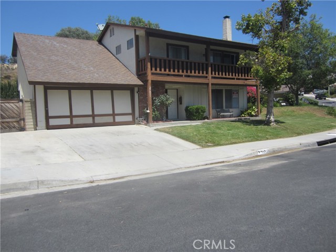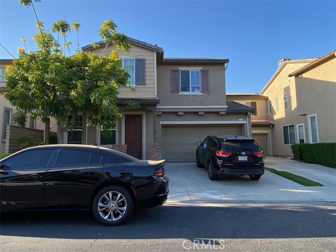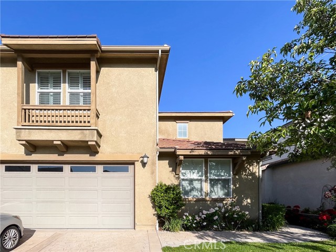28657 Pietro Drive
Valencia, CA 91354
$3,800
Price
Price
3
Bed
Bed
3
Bath
Bath
1,730 Sq. Ft.
$2 / Sq. Ft.
$2 / Sq. Ft.
Sold
28657 Pietro Drive
Valencia, CA 91354
Sold
$3,800
Price
Price
3
Bed
Bed
3
Bath
Bath
1,730
Sq. Ft.
Sq. Ft.
Welcome home! Sought after 3 + 2.5 + Loft West Creek neighborhood in Valencia! Beautiful designer touches, stunning stack stone wall is featured in the dining room and tile wood-like floors throughout the entire 1st floor. Custom paint, decorator accent walls, plantation shutters, energy efficient LED recessed lighting, ceiling fans and mirrored wardrobes and more! The chefs kitchen features rich dark wood cabinets, large island & breakfast bar, granite counters with composite granite sink & tumbled stone back splash. Extended storage closet under the stairs. Luxurious master suite is quite spacious. Bath offers separate tub & shower, dual sinks & framed mirrors. Large walk in closet is highlighted with custom organizers. Lots of storage cabinets at the top of the stairs & a custom built in tech center for your home office needs or homework station. Community features club house pools, spas, parks & open space. This home is conveniently situated within walking distance of award winning schools, parks, recreation centers, & shopping/dining. Ready to Move in! Washer, Dryer and Refrigerator are Included.
PROPERTY INFORMATION
| MLS # | SR24047983 | Lot Size | 180,189 Sq. Ft. |
| HOA Fees | $0/Monthly | Property Type | Townhouse |
| Price | $ 3,800
Price Per SqFt: $ 2 |
DOM | 420 Days |
| Address | 28657 Pietro Drive | Type | Residential Lease |
| City | Valencia | Sq.Ft. | 1,730 Sq. Ft. |
| Postal Code | 91354 | Garage | 2 |
| County | Los Angeles | Year Built | 2013 |
| Bed / Bath | 3 / 3 | Parking | 2 |
| Built In | 2013 | Status | Closed |
| Rented Date | 2024-03-16 |
INTERIOR FEATURES
| Has Laundry | Yes |
| Laundry Information | Dryer Included, Inside, Upper Level, Washer Included |
| Has Fireplace | No |
| Fireplace Information | None |
| Has Appliances | Yes |
| Kitchen Appliances | Dishwasher, Free-Standing Range, Disposal, Microwave, Refrigerator |
| Kitchen Information | Granite Counters, Kitchen Island, Kitchen Open to Family Room, Walk-In Pantry |
| Kitchen Area | Breakfast Counter / Bar, Dining Room |
| Has Heating | Yes |
| Heating Information | Central |
| Room Information | All Bedrooms Up, Kitchen, Living Room, Loft, Primary Bathroom, Primary Bedroom, Walk-In Closet, Walk-In Pantry |
| Has Cooling | Yes |
| Cooling Information | Central Air |
| Flooring Information | Carpet, Tile |
| InteriorFeatures Information | Built-in Features, Ceiling Fan(s), Open Floorplan, Recessed Lighting |
| EntryLocation | Living Room |
| Entry Level | 1 |
| Has Spa | Yes |
| SpaDescription | Association, Community |
| WindowFeatures | Custom Covering, Plantation Shutters, Screens |
| SecuritySafety | Carbon Monoxide Detector(s), Smoke Detector(s) |
| Bathroom Information | Bathtub, Low Flow Toilet(s), Shower, Shower in Tub, Double sinks in bath(s), Double Sinks in Primary Bath, Exhaust fan(s), Quartz Counters, Separate tub and shower, Upgraded |
| Main Level Bedrooms | 0 |
| Main Level Bathrooms | 1 |
EXTERIOR FEATURES
| ExteriorFeatures | Lighting, Rain Gutters |
| Roof | Common Roof |
| Has Pool | No |
| Pool | Association, Community |
| Has Patio | Yes |
| Patio | Front Porch |
| Has Fence | Yes |
| Fencing | Excellent Condition |
WALKSCORE
MAP
PRICE HISTORY
| Date | Event | Price |
| 03/16/2024 | Sold | $3,800 |
| 03/15/2024 | Pending | $3,800 |
| 03/08/2024 | Listed | $3,800 |

Topfind Realty
REALTOR®
(844)-333-8033
Questions? Contact today.
Interested in buying or selling a home similar to 28657 Pietro Drive?
Valencia Similar Properties
Listing provided courtesy of Marisela Handley, Realty Executives Homes. Based on information from California Regional Multiple Listing Service, Inc. as of #Date#. This information is for your personal, non-commercial use and may not be used for any purpose other than to identify prospective properties you may be interested in purchasing. Display of MLS data is usually deemed reliable but is NOT guaranteed accurate by the MLS. Buyers are responsible for verifying the accuracy of all information and should investigate the data themselves or retain appropriate professionals. Information from sources other than the Listing Agent may have been included in the MLS data. Unless otherwise specified in writing, Broker/Agent has not and will not verify any information obtained from other sources. The Broker/Agent providing the information contained herein may or may not have been the Listing and/or Selling Agent.
