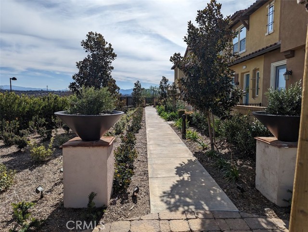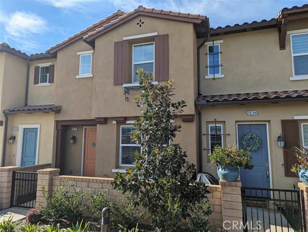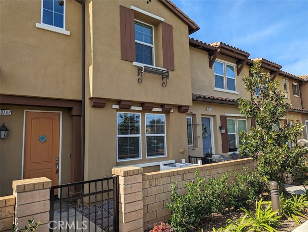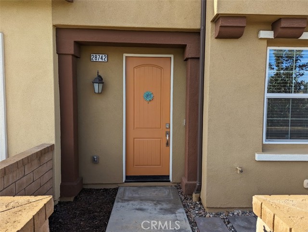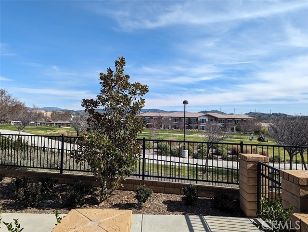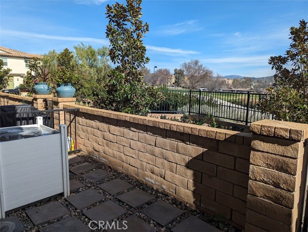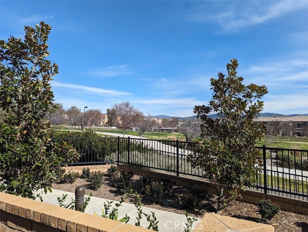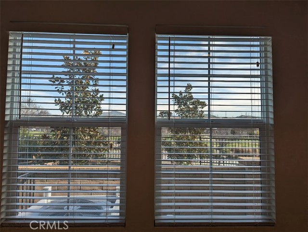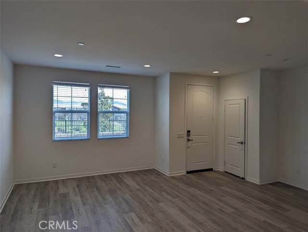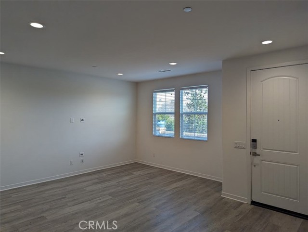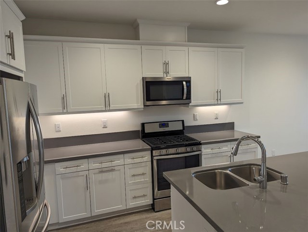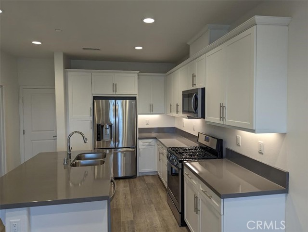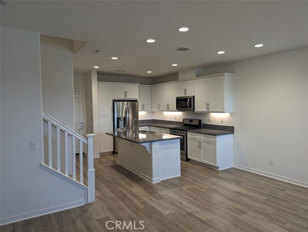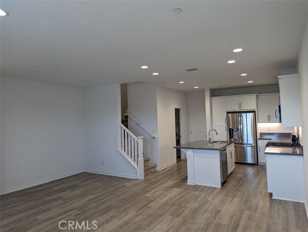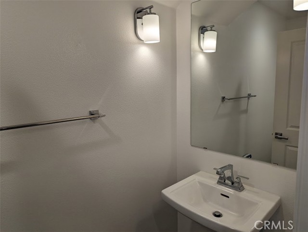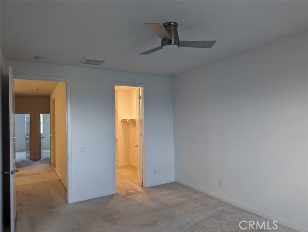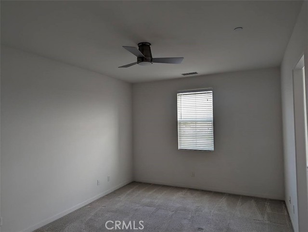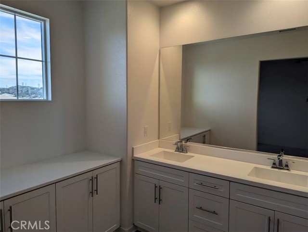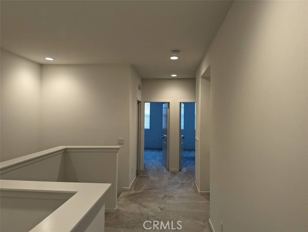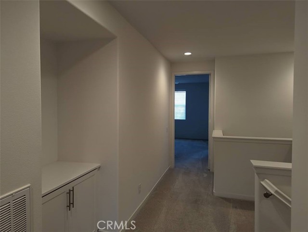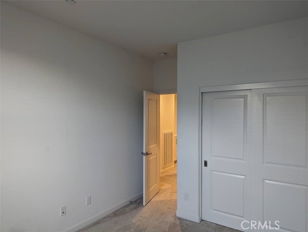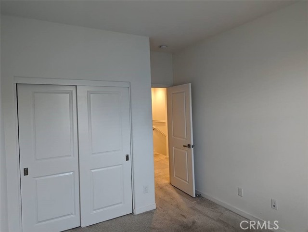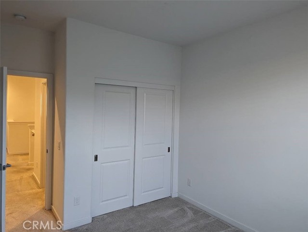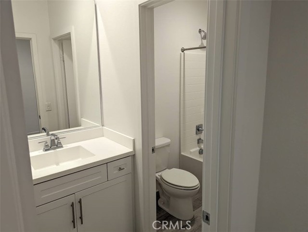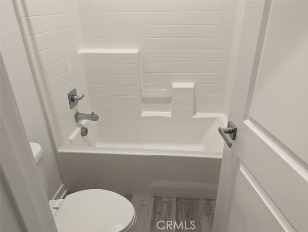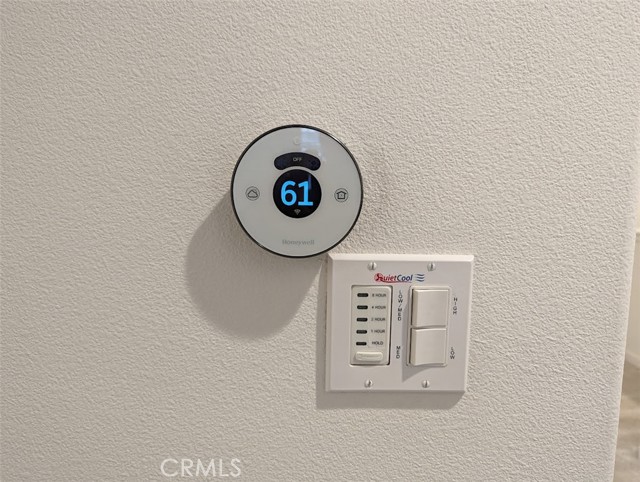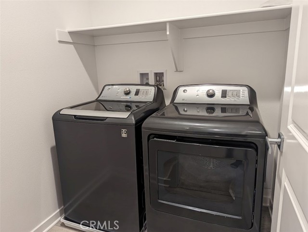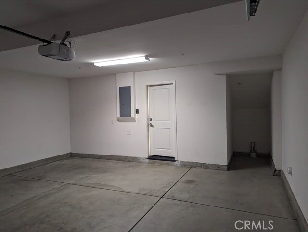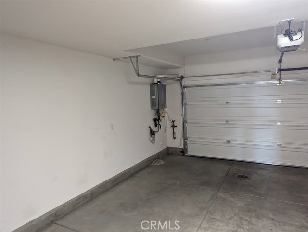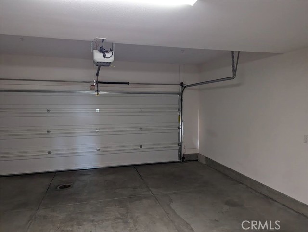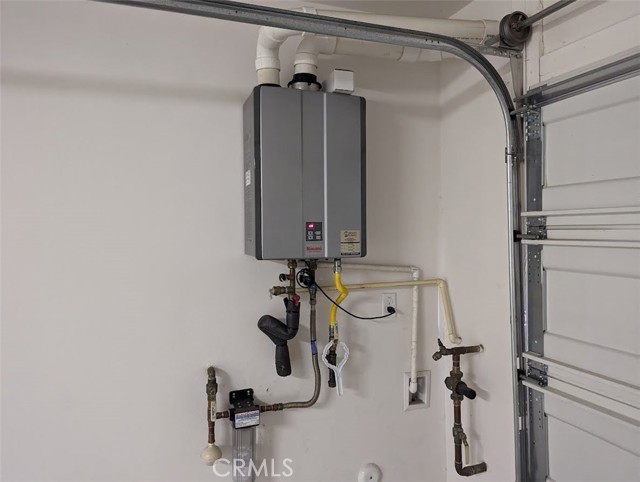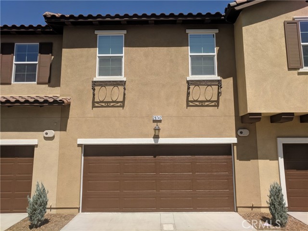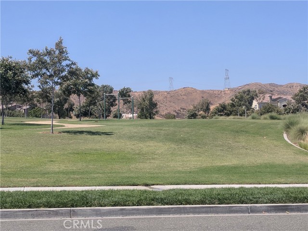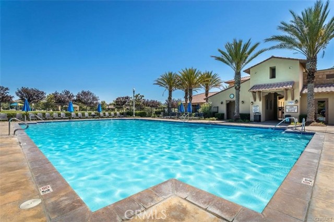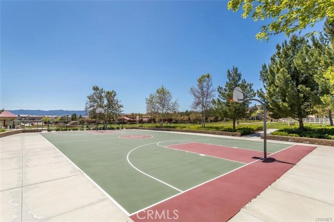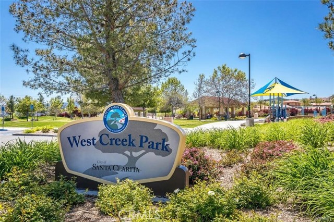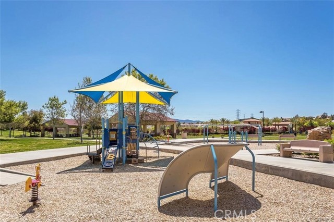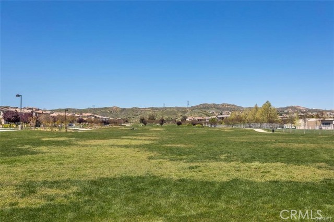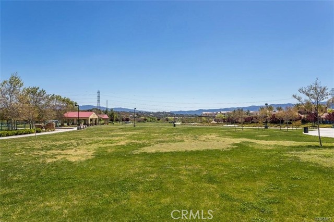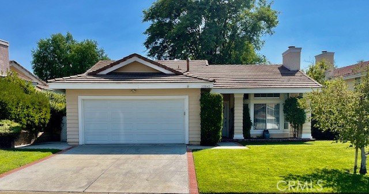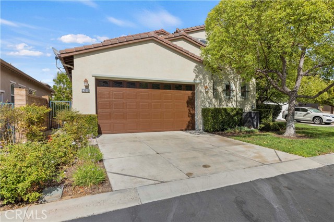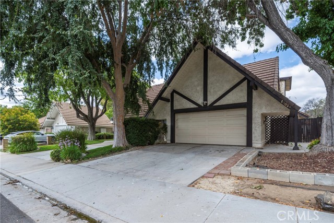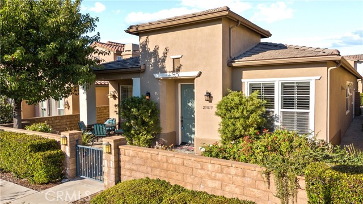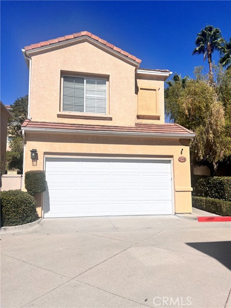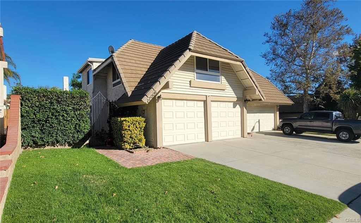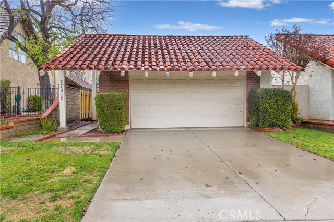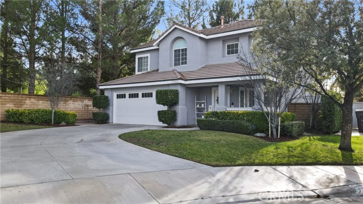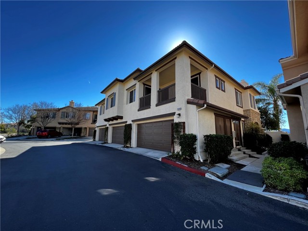28742 Jardineras Drive
Valencia, CA 91354
Sold
28742 Jardineras Drive
Valencia, CA 91354
Sold
Discover the allure of this newer townhome nestled within the West Creek Village of Valencia. The kitchen is a focal point with a generously sized center island adorned with upgraded quartz counters and stainless appliances. The downstairs features an open floor plan with upgraded flooring, a welcoming Great Room, dining area, and a convenient half bath. Step outside to a delightful front patio overlooking the serene park area. Enjoy the convenience of a direct-access large two-car garage with additional storage space. The upper level boasts three bedrooms, including a master bedroom with an oversized walk-in closet. Smart home technology and an efficient tankless water heater enhance the home's modern appeal. Within walking distance, discover the Recreation Center offering a swimming pool, spa, kids wading pool, BBQ, and lounge area. Adjacent to the center, a park awaits with play areas, covered picnic tables, BBQs, and a basketball court. Embrace an active lifestyle with over 30 miles of paseos—beautifully landscaped pedestrian and bike trails—winding throughout the Valencia community. This home is situated in the highly acclaimed William S Hart School District, featuring the newest addition, West Creek Academy, a premier music academy. Conveniently located within walking distance to Rio Norte Junior High School and just minutes away from Valencia High School. This property seamlessly combines modern living with the comforts of community amenities and top-rated schools. Experience the epitome of Valencia living—schedule your showing today!
PROPERTY INFORMATION
| MLS # | SR24006362 | Lot Size | 35,497 Sq. Ft. |
| HOA Fees | $312/Monthly | Property Type | Condominium |
| Price | $ 659,900
Price Per SqFt: $ 426 |
DOM | 685 Days |
| Address | 28742 Jardineras Drive | Type | Residential |
| City | Valencia | Sq.Ft. | 1,550 Sq. Ft. |
| Postal Code | 91354 | Garage | 1 |
| County | Los Angeles | Year Built | 2018 |
| Bed / Bath | 3 / 2.5 | Parking | 1 |
| Built In | 2018 | Status | Closed |
| Sold Date | 2024-03-29 |
INTERIOR FEATURES
| Has Laundry | Yes |
| Laundry Information | Dryer Included, Individual Room, Washer Included |
| Has Fireplace | No |
| Fireplace Information | None |
| Has Appliances | Yes |
| Kitchen Appliances | Disposal, Gas Range, Microwave, Refrigerator |
| Kitchen Information | Kitchen Open to Family Room, Quartz Counters |
| Kitchen Area | Dining Ell |
| Has Heating | Yes |
| Heating Information | Central |
| Room Information | All Bedrooms Up, Laundry, Primary Bathroom, Primary Bedroom, Walk-In Closet |
| Has Cooling | Yes |
| Cooling Information | Central Air |
| Flooring Information | Laminate |
| InteriorFeatures Information | Ceiling Fan(s), Open Floorplan, Quartz Counters, Recessed Lighting |
| EntryLocation | 1 |
| Entry Level | 1 |
| Has Spa | Yes |
| SpaDescription | Association, Community |
| WindowFeatures | Blinds |
| SecuritySafety | Carbon Monoxide Detector(s), Fire and Smoke Detection System, Smoke Detector(s) |
| Bathroom Information | Bathtub, Shower, Shower in Tub, Double sinks in bath(s), Double Sinks in Primary Bath, Exhaust fan(s), Quartz Counters, Walk-in shower |
| Main Level Bedrooms | 0 |
| Main Level Bathrooms | 1 |
EXTERIOR FEATURES
| FoundationDetails | Slab |
| Roof | Tile |
| Has Pool | No |
| Pool | Association, Community |
| Has Patio | Yes |
| Patio | Patio |
| Has Fence | Yes |
| Fencing | Block |
WALKSCORE
MAP
MORTGAGE CALCULATOR
- Principal & Interest:
- Property Tax: $704
- Home Insurance:$119
- HOA Fees:$312
- Mortgage Insurance:
PRICE HISTORY
| Date | Event | Price |
| 03/29/2024 | Sold | $660,000 |
| 03/18/2024 | Pending | $659,900 |
| 02/27/2024 | Active Under Contract | $659,900 |
| 02/13/2024 | Relisted | $659,900 |
| 01/11/2024 | Listed | $659,900 |

Topfind Realty
REALTOR®
(844)-333-8033
Questions? Contact today.
Interested in buying or selling a home similar to 28742 Jardineras Drive?
Valencia Similar Properties
Listing provided courtesy of Scott Thompson, Regal Realty of California. Based on information from California Regional Multiple Listing Service, Inc. as of #Date#. This information is for your personal, non-commercial use and may not be used for any purpose other than to identify prospective properties you may be interested in purchasing. Display of MLS data is usually deemed reliable but is NOT guaranteed accurate by the MLS. Buyers are responsible for verifying the accuracy of all information and should investigate the data themselves or retain appropriate professionals. Information from sources other than the Listing Agent may have been included in the MLS data. Unless otherwise specified in writing, Broker/Agent has not and will not verify any information obtained from other sources. The Broker/Agent providing the information contained herein may or may not have been the Listing and/or Selling Agent.
