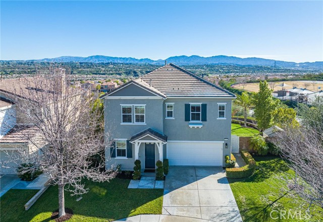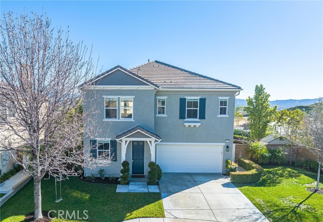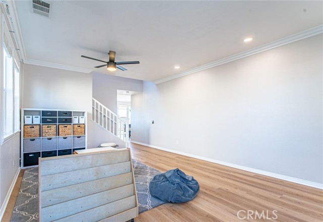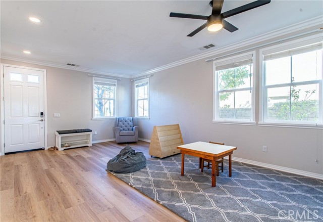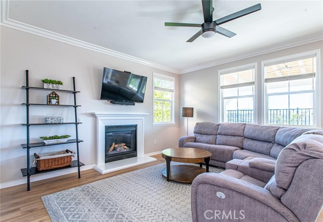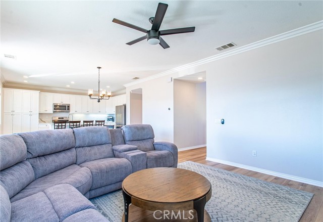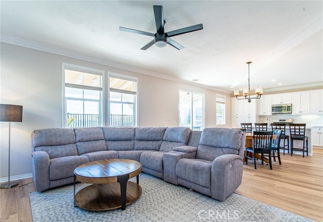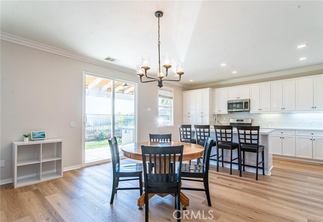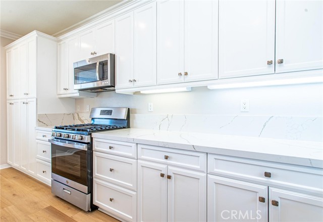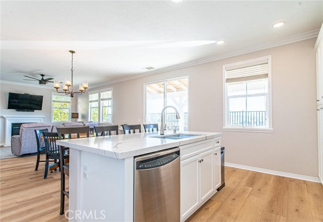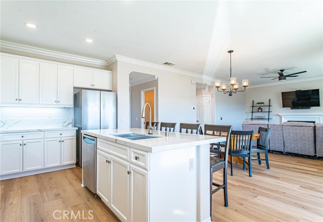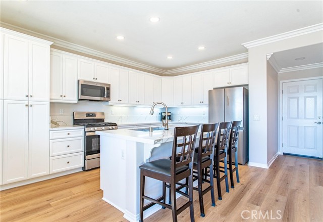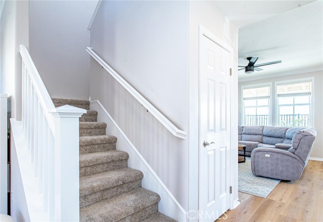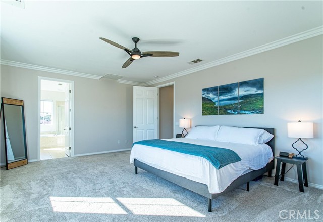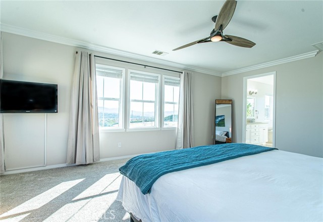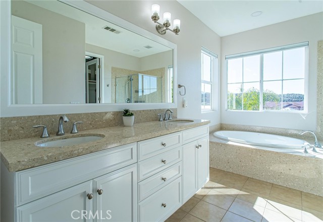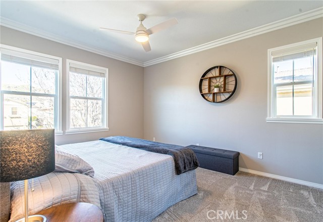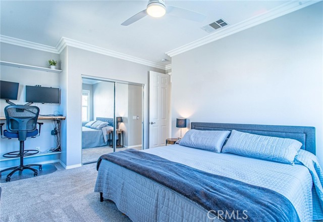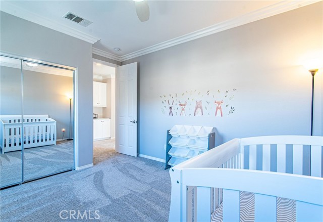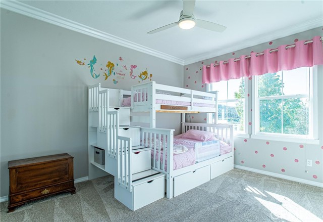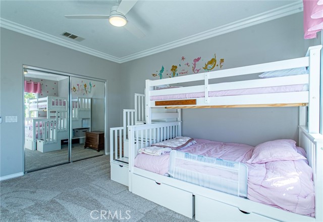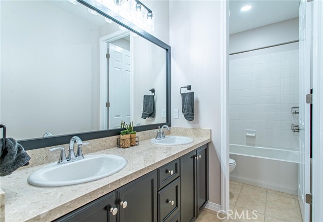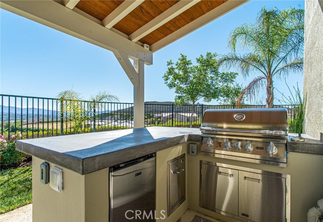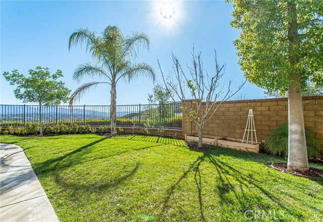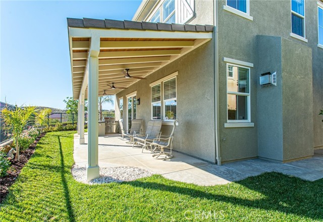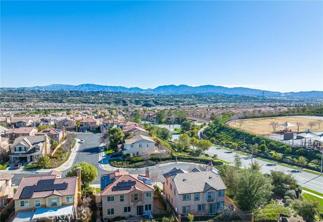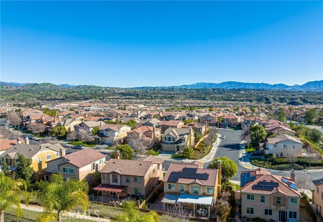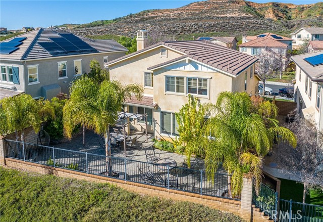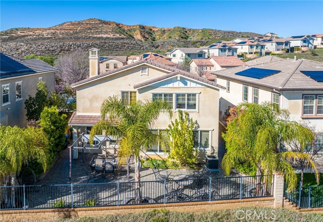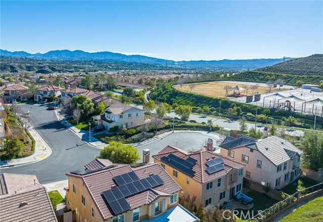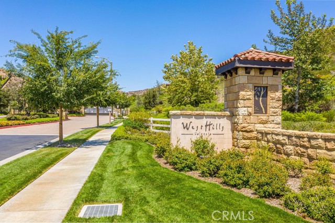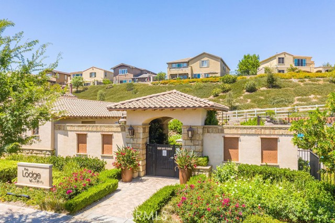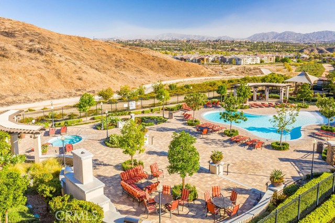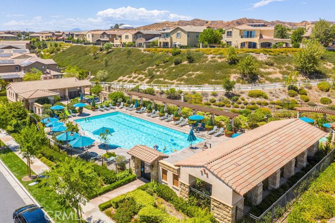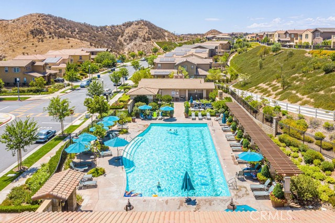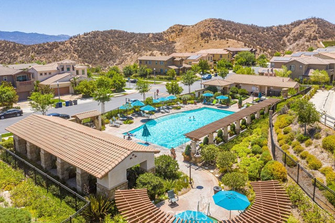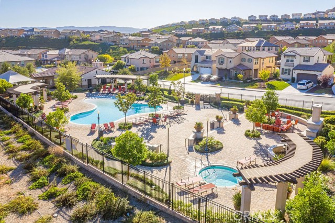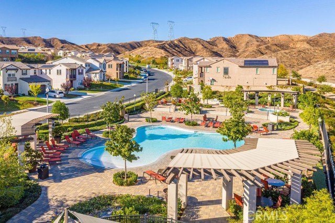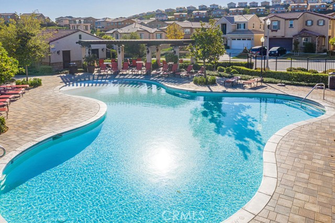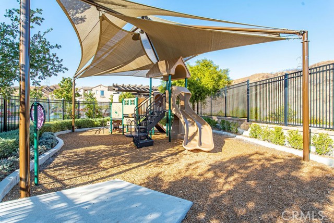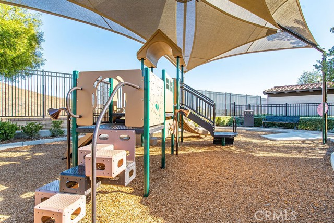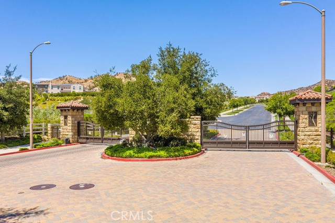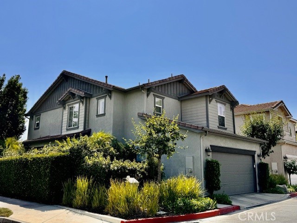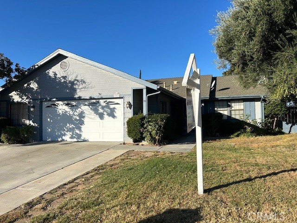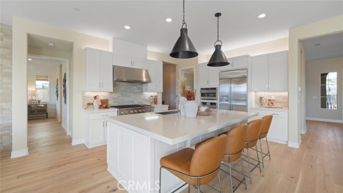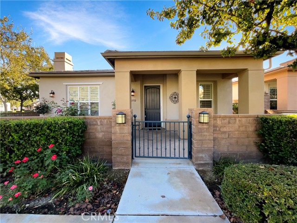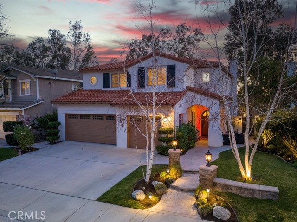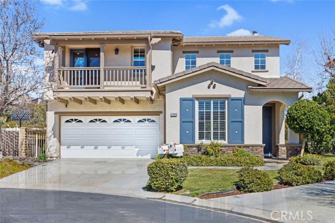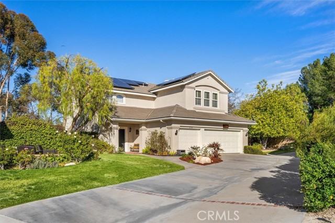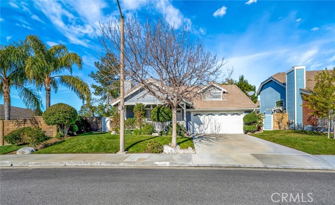28802 Panorama Court
Valencia, CA 91354
Sold
Truly superior location for this highly upgraded 4 bedroom Valencia West Hills home with stunning views of the valley! West Hills is a newer section coveted for being gated, offering amazing community amenities and the award winning West Creek Academy Elementary School. Cul-de-sacs are rare and being at the end of Panorama Court offers a high level of privacy with virtually no traffic in front. Combine the location with the enormous amount of recent improvements and you have the best of it all. Tesla Solar powers the home and cars. The kitchen has just been redone with quartz counters and island, stainless appliances and white cabinets. Light colored LV plank flooring makes for a completely current look with newer carpet in the bedrooms. Literally every part of the home has been tastefully improved - led lights, smart thermostats, cased-in windows, crown and base molding, newer AC...the list goes on. Even the yard just had the newer patio cover finaled and the cook station and grill has yet to be used. Seller's recent job transfer is your good fortune! Refrigerator, washer/dryer & storage shed in the large side yard all stay. All 4 bedrooms are upstairs, generous in size and the primary walk-in closet is quite large. So much to appreciate, this incredible view home checks every box!
PROPERTY INFORMATION
| MLS # | SR23001760 | Lot Size | 5,852 Sq. Ft. |
| HOA Fees | $128/Monthly | Property Type | Single Family Residence |
| Price | $ 950,000
Price Per SqFt: $ 384 |
DOM | 927 Days |
| Address | 28802 Panorama Court | Type | Residential |
| City | Valencia | Sq.Ft. | 2,477 Sq. Ft. |
| Postal Code | 91354 | Garage | 2 |
| County | Los Angeles | Year Built | 2010 |
| Bed / Bath | 4 / 2.5 | Parking | 2 |
| Built In | 2010 | Status | Closed |
| Sold Date | 2023-02-03 |
INTERIOR FEATURES
| Has Laundry | Yes |
| Laundry Information | Inside |
| Has Fireplace | Yes |
| Fireplace Information | Family Room |
| Has Appliances | Yes |
| Kitchen Appliances | Barbecue, Built-In Range, Dishwasher, Gas Oven, Gas Range, Microwave, Refrigerator |
| Kitchen Information | Kitchen Island, Kitchen Open to Family Room, Quartz Counters, Remodeled Kitchen |
| Kitchen Area | Area |
| Has Heating | Yes |
| Heating Information | Central |
| Room Information | All Bedrooms Up, Family Room, Game Room, Kitchen, Laundry, Primary Bathroom, Primary Bedroom, Walk-In Closet |
| Has Cooling | Yes |
| Cooling Information | Central Air |
| Flooring Information | Carpet, Vinyl |
| InteriorFeatures Information | Built-in Features, Ceiling Fan(s), Crown Molding, High Ceilings, Home Automation System, Open Floorplan, Recessed Lighting, Storage |
| Has Spa | Yes |
| SpaDescription | Association |
| Main Level Bedrooms | 0 |
| Main Level Bathrooms | 1 |
EXTERIOR FEATURES
| Has Pool | No |
| Pool | Association |
| Has Patio | Yes |
| Patio | Covered |
| Has Sprinklers | Yes |
WALKSCORE
MAP
MORTGAGE CALCULATOR
- Principal & Interest:
- Property Tax: $1,013
- Home Insurance:$119
- HOA Fees:$128
- Mortgage Insurance:
PRICE HISTORY
| Date | Event | Price |
| 02/03/2023 | Sold | $955,000 |
| 01/12/2023 | Pending | $950,000 |
| 01/04/2023 | Listed | $950,000 |

Topfind Realty
REALTOR®
(844)-333-8033
Questions? Contact today.
Interested in buying or selling a home similar to 28802 Panorama Court?
Valencia Similar Properties
Listing provided courtesy of Neal Weichel, RE/MAX of Santa Clarita. Based on information from California Regional Multiple Listing Service, Inc. as of #Date#. This information is for your personal, non-commercial use and may not be used for any purpose other than to identify prospective properties you may be interested in purchasing. Display of MLS data is usually deemed reliable but is NOT guaranteed accurate by the MLS. Buyers are responsible for verifying the accuracy of all information and should investigate the data themselves or retain appropriate professionals. Information from sources other than the Listing Agent may have been included in the MLS data. Unless otherwise specified in writing, Broker/Agent has not and will not verify any information obtained from other sources. The Broker/Agent providing the information contained herein may or may not have been the Listing and/or Selling Agent.
