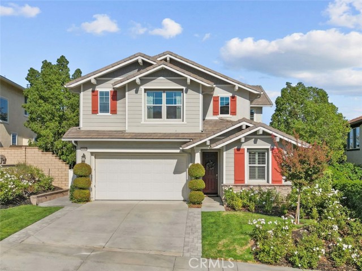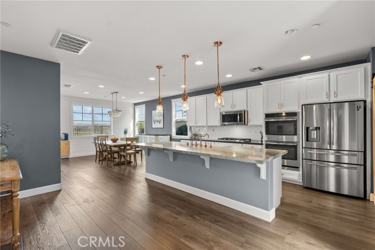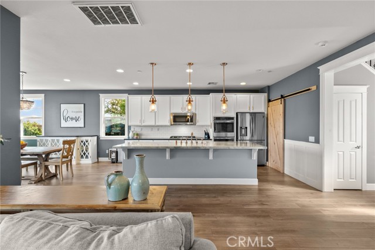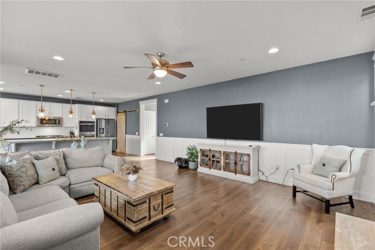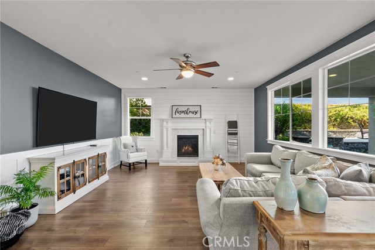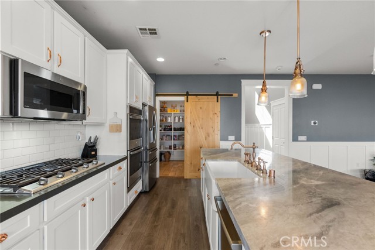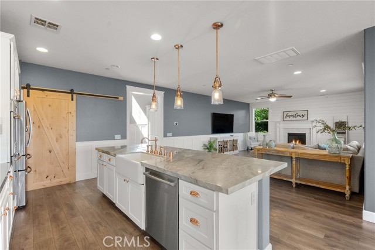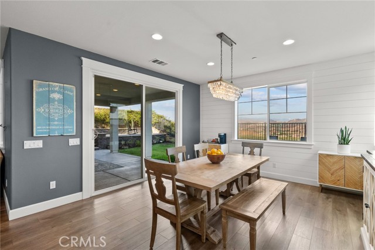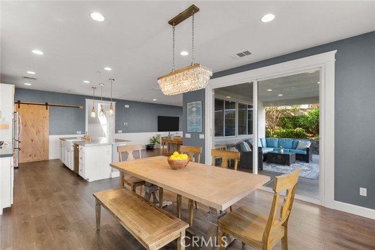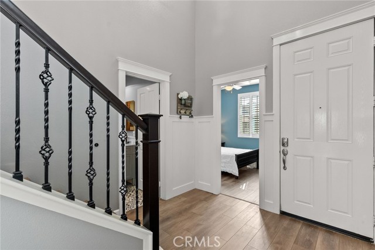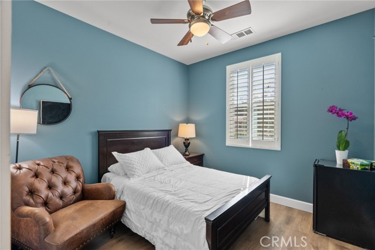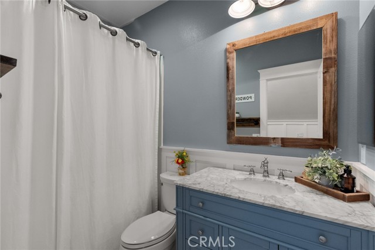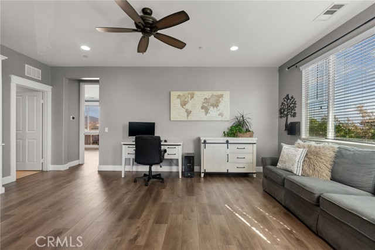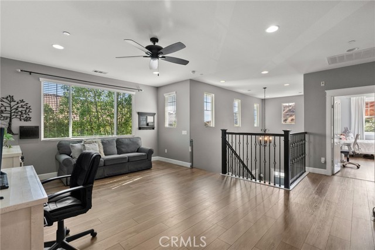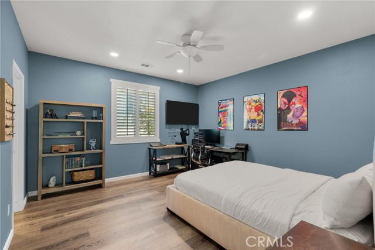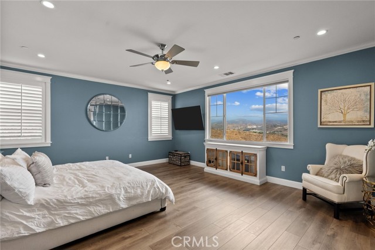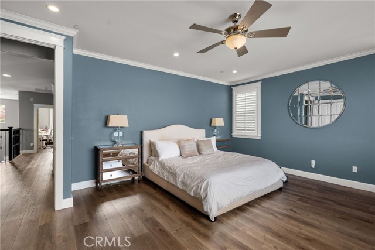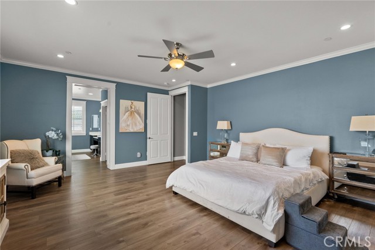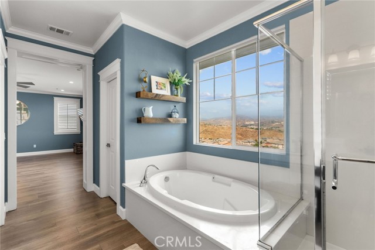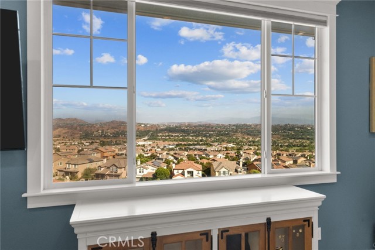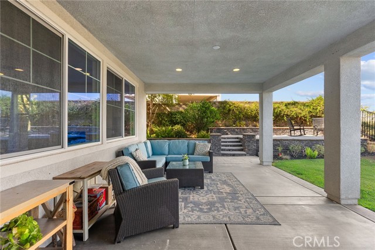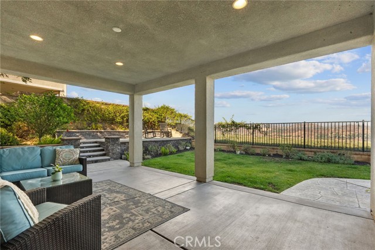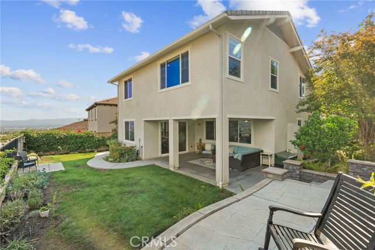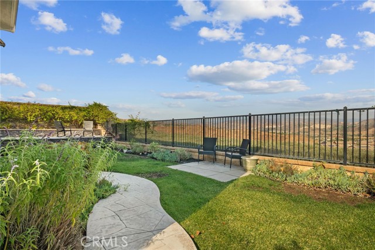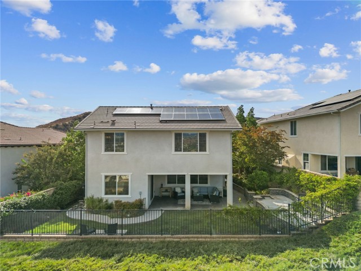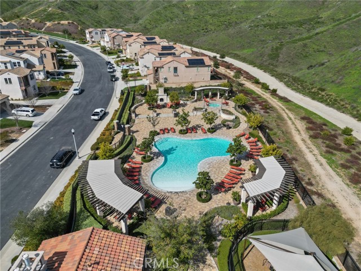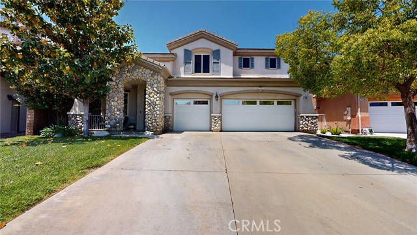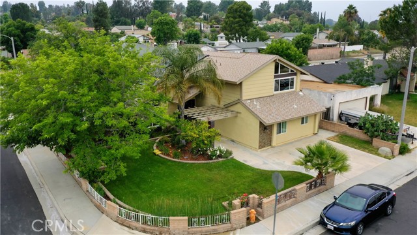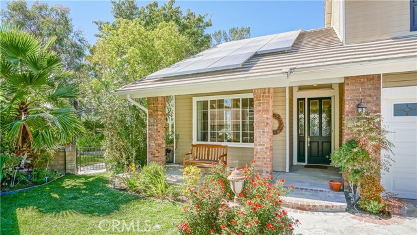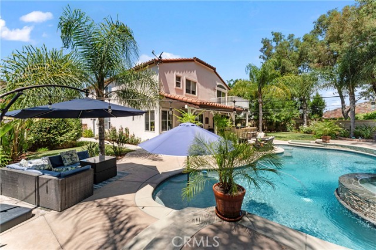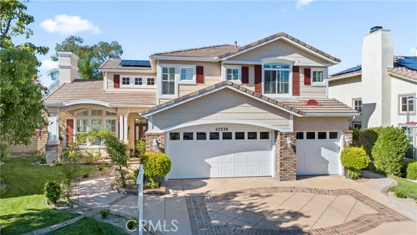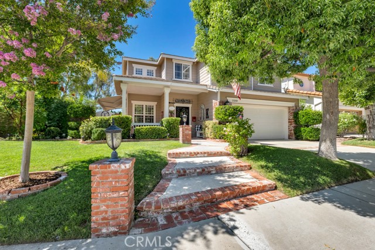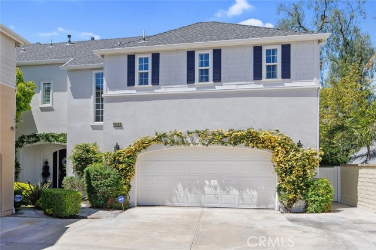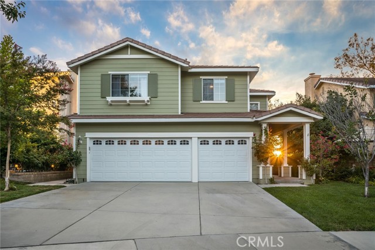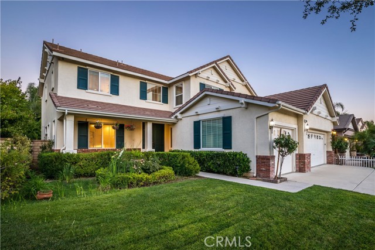28862 West Hills Drive
Valencia, CA 91354
Sold
28862 West Hills Drive
Valencia, CA 91354
Sold
Welcome to this stunning remodeled 4 bedroom, 3 bath home located in the gated community of West Hills. As you enter, you are greeted with beautiful wood flooring throughout, vaulted ceiling with a gorgeous wrought iron staircase. This open floor plan gives you an unobstructed wrap around view with no rear neighbors. You will love the custom wood work throughout, crown moulding, a stunning white kitchen with a quartzite eat in island open to a spacious family room with custom fireplace and dining area open to outdoor living space. Downstairs features a full bedroom /bathroom perfect for guests or in-laws. Upstairs you have an open loft with plenty of space for lounging or working, a junior suite and a spacious second bedroom sharing a dual sink bathroom. Escape to your primary suite with breathtaking panoramic views of the valley. The primary bedroom features walk in closet, soaking tub, dual sinks and a sit down vanity. Upstairs laundry room with linen closet and sink makes doing laundry convenient. This home also includes 2 solar systems (6KW total) , a two-car garage with 220 hookup for a car charger and the option of utilizing as a game room/media room. Don't miss your chance to own this beautiful home with its breathtaking views. Walk through the community trails to West Creek Academy, Rio Norte, parks, 3 pools, shops and restaurants. Welcome home to West Hills!
PROPERTY INFORMATION
| MLS # | SR24199621 | Lot Size | 5,680 Sq. Ft. |
| HOA Fees | $149/Monthly | Property Type | Single Family Residence |
| Price | $ 1,150,000
Price Per SqFt: $ 411 |
DOM | 350 Days |
| Address | 28862 West Hills Drive | Type | Residential |
| City | Valencia | Sq.Ft. | 2,796 Sq. Ft. |
| Postal Code | 91354 | Garage | 2 |
| County | Los Angeles | Year Built | 2013 |
| Bed / Bath | 4 / 3 | Parking | 4 |
| Built In | 2013 | Status | Closed |
| Sold Date | 2024-10-25 |
INTERIOR FEATURES
| Has Laundry | Yes |
| Laundry Information | Dryer Included, Individual Room, Inside, Upper Level, Washer Included |
| Has Fireplace | Yes |
| Fireplace Information | Living Room |
| Has Appliances | Yes |
| Kitchen Appliances | 6 Burner Stove, Dishwasher, Double Oven, Disposal, Gas Oven, Gas Cooktop, Microwave, Refrigerator, Tankless Water Heater |
| Kitchen Information | Kitchen Island, Kitchen Open to Family Room, Remodeled Kitchen, Stone Counters, Walk-In Pantry |
| Kitchen Area | Breakfast Counter / Bar, Dining Room, In Kitchen |
| Has Heating | Yes |
| Heating Information | Central, Fireplace(s) |
| Room Information | Jack & Jill, Kitchen, Laundry, Living Room, Loft, Main Floor Bedroom, Primary Suite, Media Room, Walk-In Closet, Walk-In Pantry |
| Has Cooling | Yes |
| Cooling Information | Central Air |
| Flooring Information | Tile, Vinyl |
| InteriorFeatures Information | Ceiling Fan(s), Crown Molding, Open Floorplan, Pantry, Recessed Lighting, Stone Counters, Wainscoting |
| DoorFeatures | Sliding Doors |
| EntryLocation | 1 |
| Entry Level | 1 |
| Has Spa | Yes |
| SpaDescription | Association, Community |
| WindowFeatures | Blinds |
| SecuritySafety | Automatic Gate, Carbon Monoxide Detector(s), Fire and Smoke Detection System, Gated Community |
| Bathroom Information | Bathtub, Bidet, Shower, Shower in Tub, Double sinks in bath(s), Double Sinks in Primary Bath, Hollywood Bathroom (Jack&Jill), Linen Closet/Storage, Main Floor Full Bath, Privacy toilet door, Separate tub and shower, Soaking Tub, Vanity area, Walk-in shower |
| Main Level Bedrooms | 1 |
| Main Level Bathrooms | 1 |
EXTERIOR FEATURES
| FoundationDetails | Slab |
| Roof | Tile |
| Has Pool | No |
| Pool | Association, Community |
| Has Patio | Yes |
| Patio | Concrete, Covered |
| Has Sprinklers | Yes |
WALKSCORE
MAP
MORTGAGE CALCULATOR
- Principal & Interest:
- Property Tax: $1,227
- Home Insurance:$119
- HOA Fees:$149
- Mortgage Insurance:
PRICE HISTORY
| Date | Event | Price |
| 10/25/2024 | Sold | $1,165,000 |
| 10/04/2024 | Active Under Contract | $1,150,000 |
| 09/25/2024 | Listed | $1,150,000 |

Topfind Realty
REALTOR®
(844)-333-8033
Questions? Contact today.
Interested in buying or selling a home similar to 28862 West Hills Drive?
Valencia Similar Properties
Listing provided courtesy of Mary Jane Spangenberg, VIP Realty Group. Based on information from California Regional Multiple Listing Service, Inc. as of #Date#. This information is for your personal, non-commercial use and may not be used for any purpose other than to identify prospective properties you may be interested in purchasing. Display of MLS data is usually deemed reliable but is NOT guaranteed accurate by the MLS. Buyers are responsible for verifying the accuracy of all information and should investigate the data themselves or retain appropriate professionals. Information from sources other than the Listing Agent may have been included in the MLS data. Unless otherwise specified in writing, Broker/Agent has not and will not verify any information obtained from other sources. The Broker/Agent providing the information contained herein may or may not have been the Listing and/or Selling Agent.
