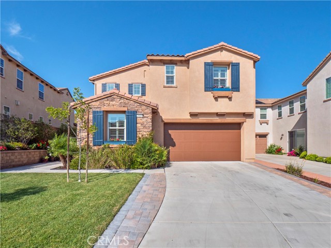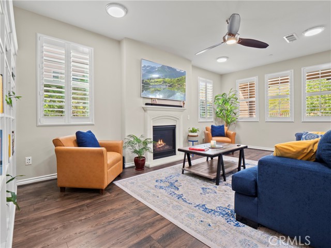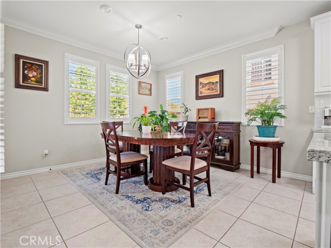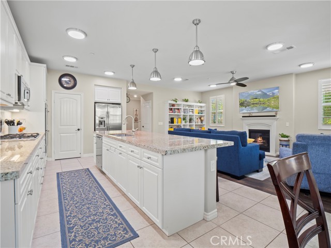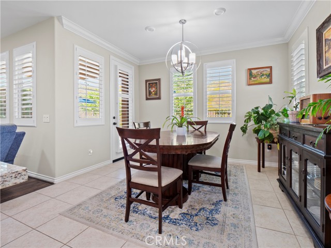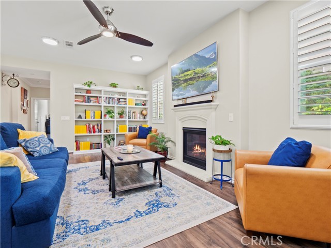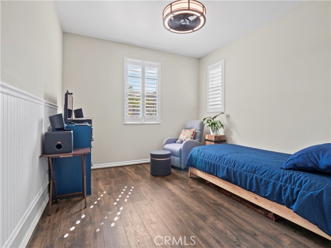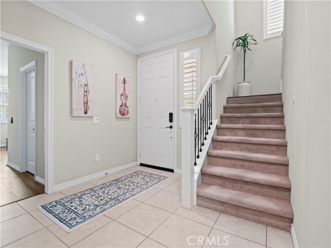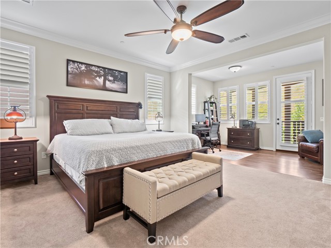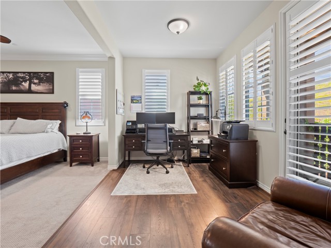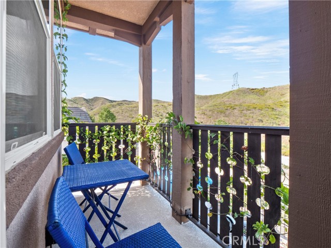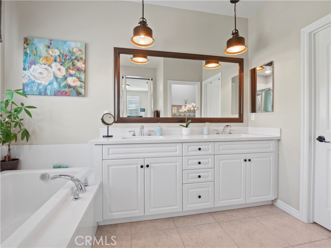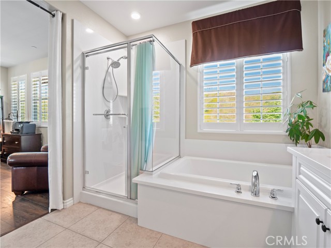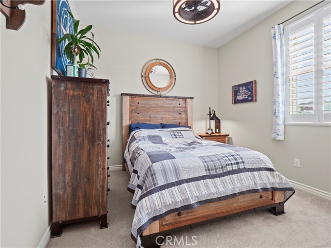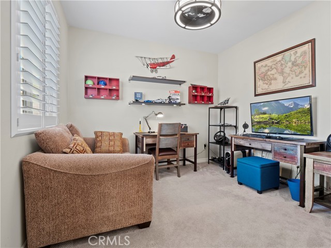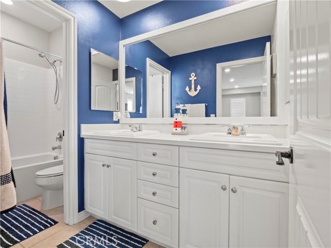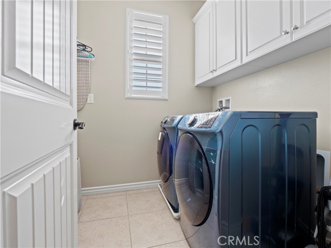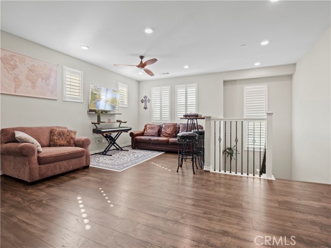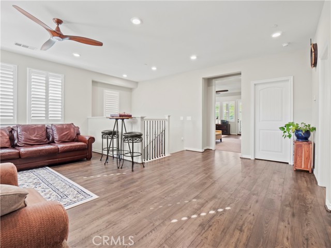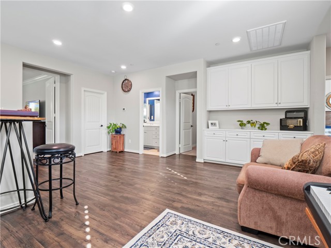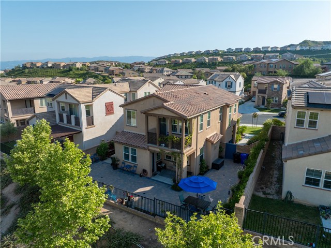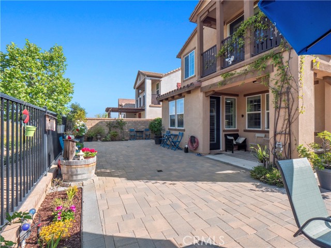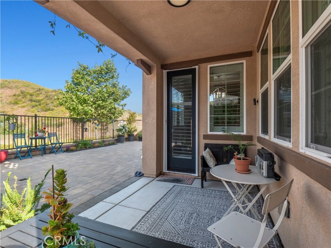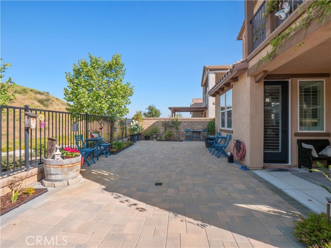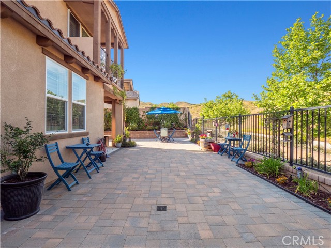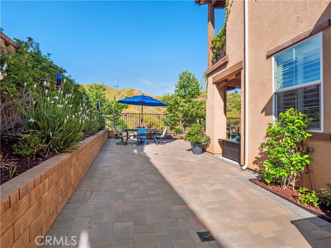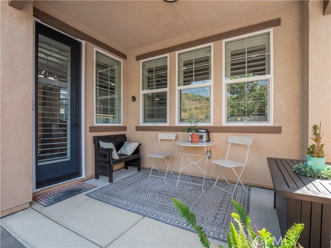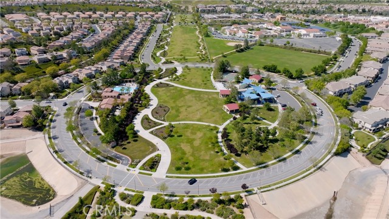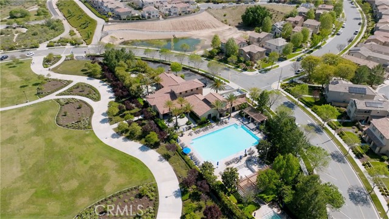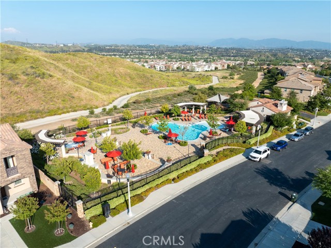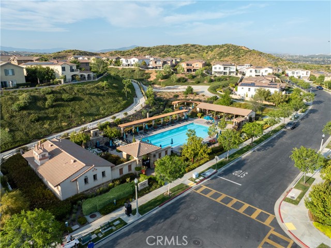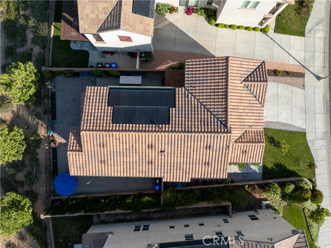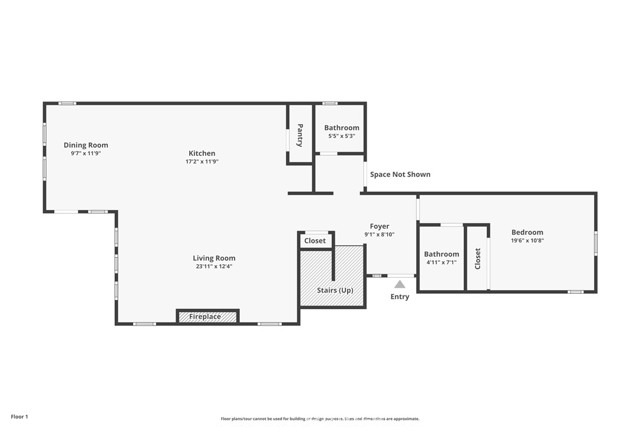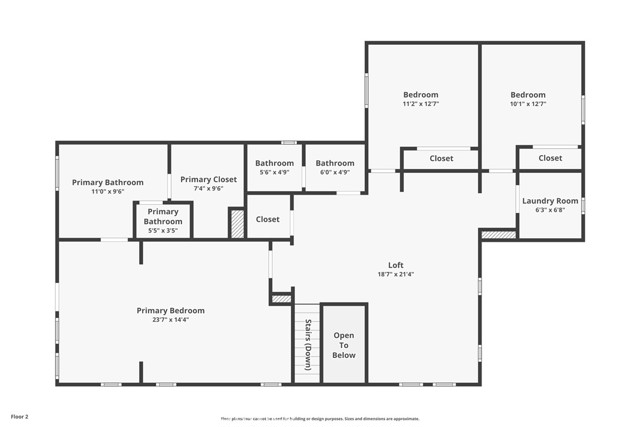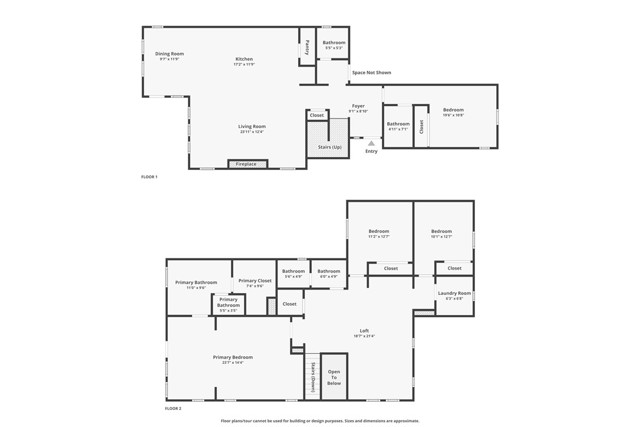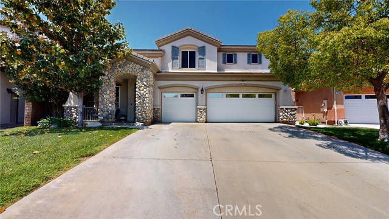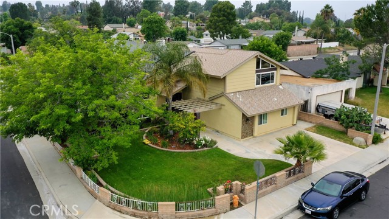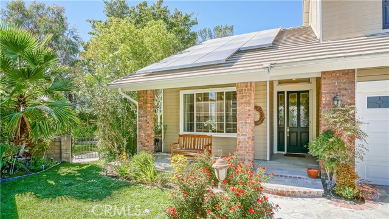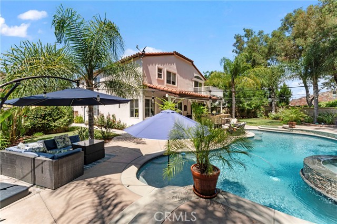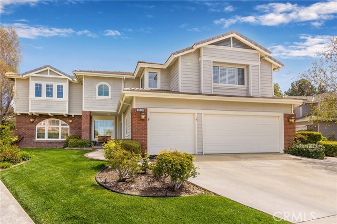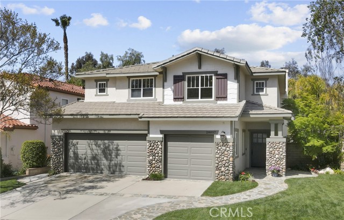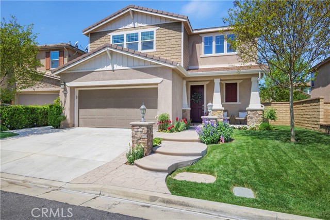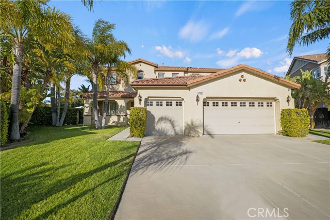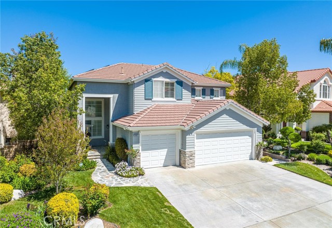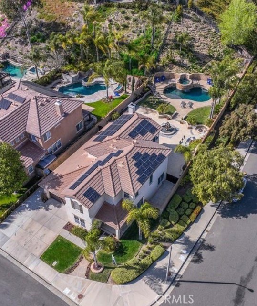29059 West Hills Drive
Valencia, CA 91354
Sold
29059 West Hills Drive
Valencia, CA 91354
Sold
Welcome to this captivating 4 Bed, 4 Bath Home in the Gated West Hills Community with a Bed and bath downstairs, Loft, and Solar! Upon entry, you’ll be greeted by the light and bright great room, with a cozy fireplace in the living area and extending to a charming dining space with beautiful views alongside a well-appointed kitchen. The chef's kitchen highlights granite countertops, stainless steel appliances, a walk-in pantry, and a spacious island for effortless entertaining. Completing the first floor is a convenient powder room for guests. Head to the second level to discover the expansive primary suite featuring an adjoining office space and access to a private balcony with views. The ensuite bathroom has dual sinks, a generous size soaking tub, a glass-enclosed walk-in shower, and a sizable walk-in closet. Additionally, upstairs has two additional bedrooms, a shared full bathroom with dual sinks, a conveniently located laundry room with storage, and a sizable loft flooded with natural light. Some additional interior features include dual-pane windows, shutters throughout, upgraded light fixtures, and ceiling fans. Outside, you’ll enjoy the meticulously landscaped front and rear yards, with the private backyard adorned with pavers, a covered patio, custom storage, and expansive side yards. The community amenities include pools, spas, fire pits, outdoor cooking areas, play areas, park, paseos, biking trails, a clubhouse, banquet facilities, and security. This home is in close proximity to the HOA pool, park and play area. Not to mention, it is conveniently located near West Creek Academy, Rio Norte Junior High, and Valencia High School, easy freeway access, dining, shopping, and more. Don’t miss the opportunity to make this your NEXT HOME!!
PROPERTY INFORMATION
| MLS # | SR24099137 | Lot Size | 4,978 Sq. Ft. |
| HOA Fees | $150/Monthly | Property Type | Single Family Residence |
| Price | $ 1,149,999
Price Per SqFt: $ 460 |
DOM | 429 Days |
| Address | 29059 West Hills Drive | Type | Residential |
| City | Valencia | Sq.Ft. | 2,502 Sq. Ft. |
| Postal Code | 91354 | Garage | 2 |
| County | Los Angeles | Year Built | 2017 |
| Bed / Bath | 4 / 3.5 | Parking | 2 |
| Built In | 2017 | Status | Closed |
| Sold Date | 2024-07-10 |
INTERIOR FEATURES
| Has Laundry | Yes |
| Laundry Information | Individual Room, Inside, Upper Level |
| Has Fireplace | Yes |
| Fireplace Information | Living Room |
| Has Appliances | Yes |
| Kitchen Appliances | Dishwasher, Double Oven, Disposal, Microwave |
| Kitchen Information | Granite Counters, Kitchen Island, Kitchen Open to Family Room |
| Kitchen Area | Area, Breakfast Counter / Bar, In Kitchen, In Living Room |
| Has Heating | Yes |
| Heating Information | Central, Solar |
| Room Information | Kitchen, Laundry, Living Room, Loft, Main Floor Bedroom |
| Has Cooling | Yes |
| Cooling Information | Central Air |
| InteriorFeatures Information | Ceiling Fan(s), Granite Counters, High Ceilings, In-Law Floorplan, Open Floorplan, Pantry, Recessed Lighting |
| EntryLocation | entry |
| Entry Level | 1 |
| Has Spa | Yes |
| SpaDescription | Association |
| WindowFeatures | Double Pane Windows, Shutters |
| SecuritySafety | Gated Community |
| Bathroom Information | Bathtub, Shower, Shower in Tub, Closet in bathroom, Double sinks in bath(s) |
| Main Level Bedrooms | 1 |
| Main Level Bathrooms | 2 |
EXTERIOR FEATURES
| Has Pool | No |
| Pool | Association |
| Has Patio | Yes |
| Patio | Covered, Patio |
WALKSCORE
MAP
MORTGAGE CALCULATOR
- Principal & Interest:
- Property Tax: $1,227
- Home Insurance:$119
- HOA Fees:$150
- Mortgage Insurance:
PRICE HISTORY
| Date | Event | Price |
| 07/10/2024 | Sold | $1,150,000 |
| 05/24/2024 | Pending | $1,149,999 |
| 05/16/2024 | Listed | $1,149,999 |

Topfind Realty
REALTOR®
(844)-333-8033
Questions? Contact today.
Interested in buying or selling a home similar to 29059 West Hills Drive?
Valencia Similar Properties
Listing provided courtesy of Cherrie Brown, NextHome Real Estate Rockstars. Based on information from California Regional Multiple Listing Service, Inc. as of #Date#. This information is for your personal, non-commercial use and may not be used for any purpose other than to identify prospective properties you may be interested in purchasing. Display of MLS data is usually deemed reliable but is NOT guaranteed accurate by the MLS. Buyers are responsible for verifying the accuracy of all information and should investigate the data themselves or retain appropriate professionals. Information from sources other than the Listing Agent may have been included in the MLS data. Unless otherwise specified in writing, Broker/Agent has not and will not verify any information obtained from other sources. The Broker/Agent providing the information contained herein may or may not have been the Listing and/or Selling Agent.
