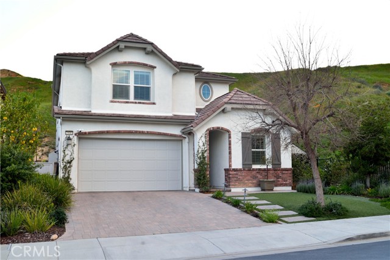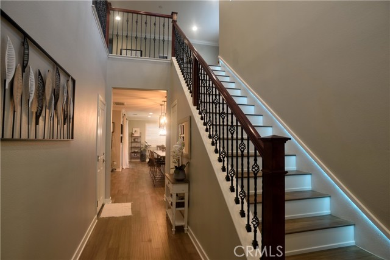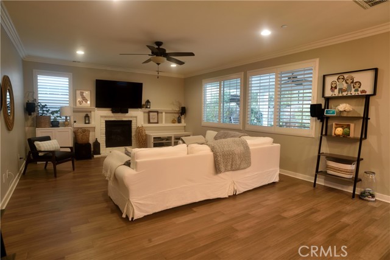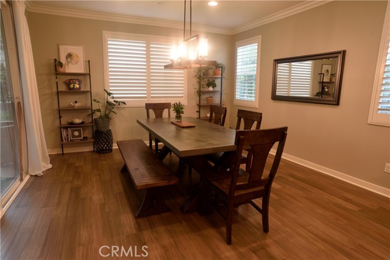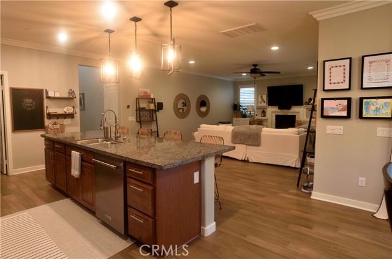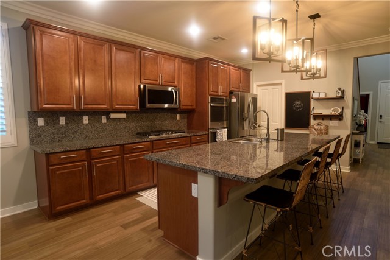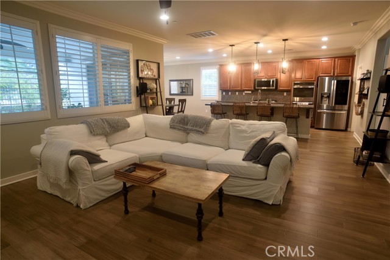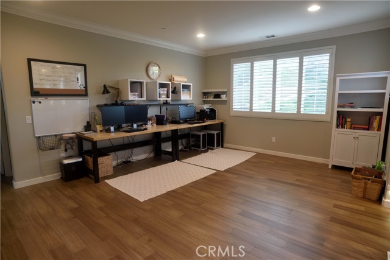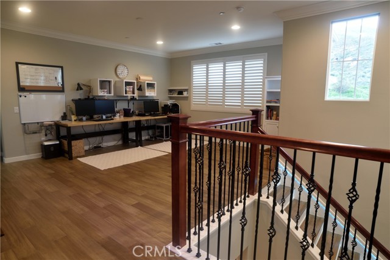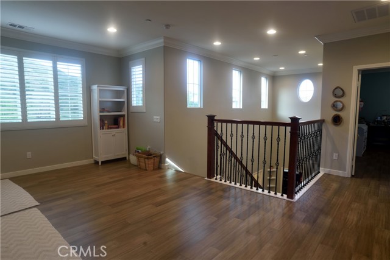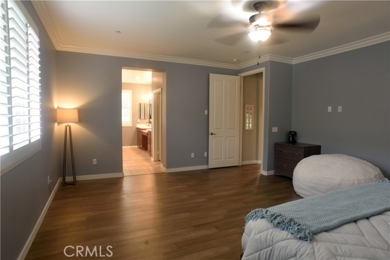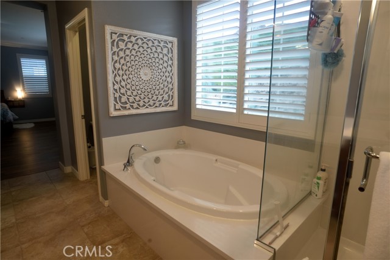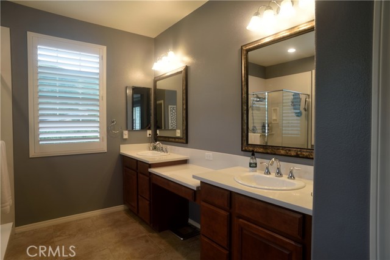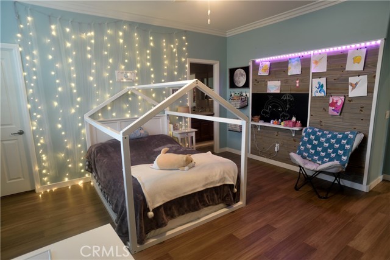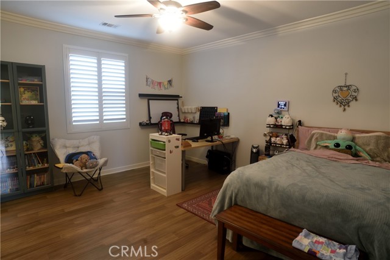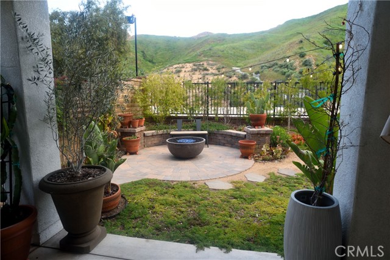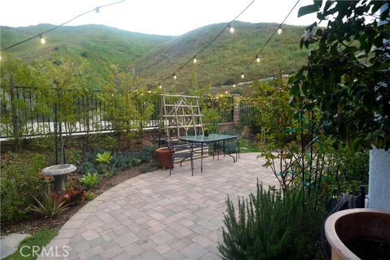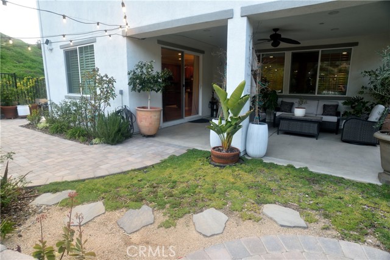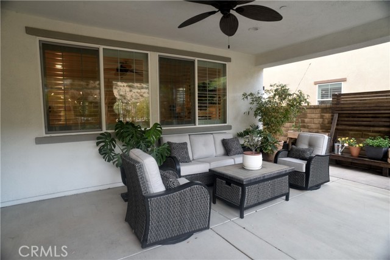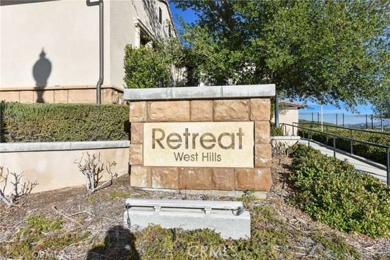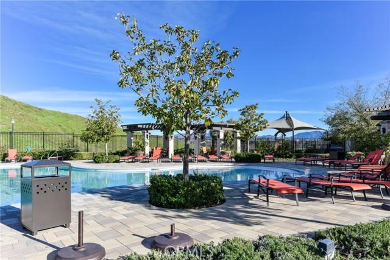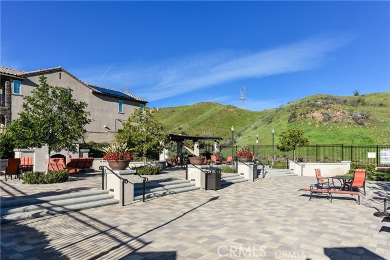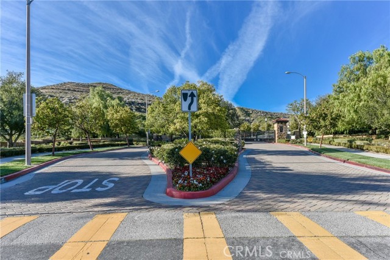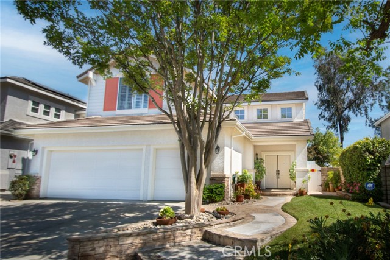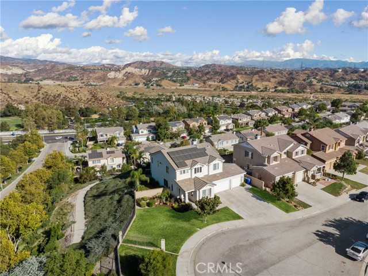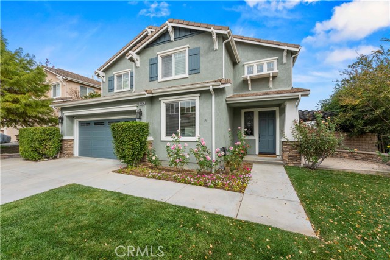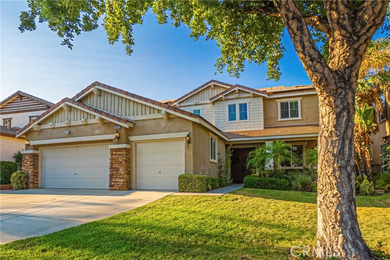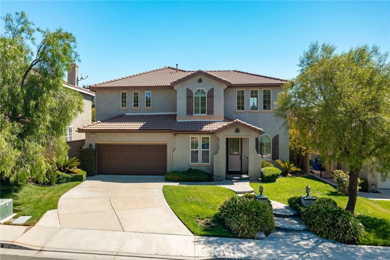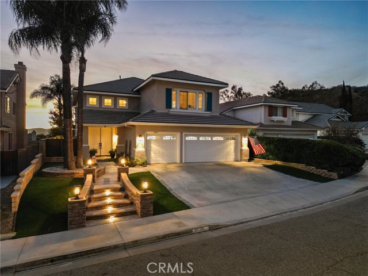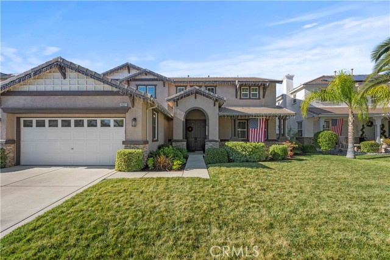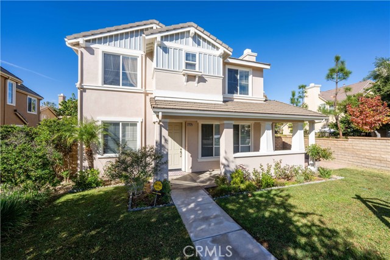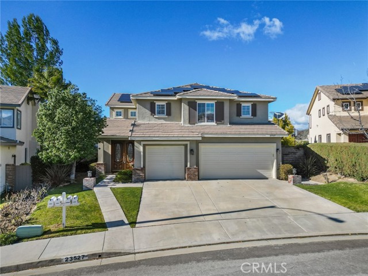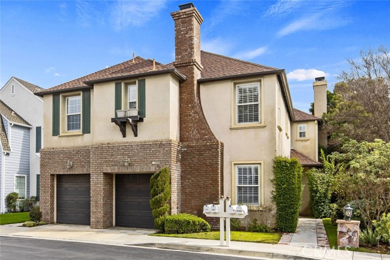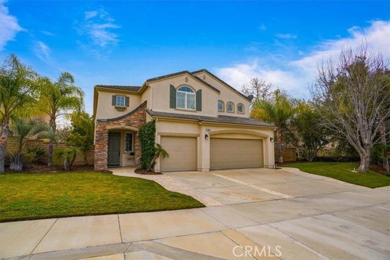29085 Sterling Lane
Valencia, CA 91354
Sold
This Turn-Key Home is a MUST SEE! Nestled on a cul-de-sac in the prestigious and very sought-after Gated West Hills-Valencia offering Breathtaking views of the mountains, with no rear neighbors! This Newer, popular open floor plan of this beautiful two story home features a full bedroom & bath downstairs. Brand new solid, bamboo floors throughout the entire house. Chefs Kitchen with Large Center Island, Granite counters, Stylish cabinets, Pantry, and Stainless Steel appliances. Kitchen is part of the Great Room with Cozy Fireplace that is perfect ambiance to entertain guests. 2nd Floor features has large open loft, Walk-In Linen Closet, 3 Bedrooms, jack and Jill bathroom. Enter primary suite with retreat & primary Bath has double sinks, separate tub & shower, walk-in closet. Backyard is perfect for entertaining on all new pavers and hardscape. Some additional features include wood shutters, ceiling fans, recessed lighting, energy efficient windows, tankless water heater, google home security cameras. FULL 27 Solar panels are FULLY PAID = Huge Utility Savings. Resort Style Valencia Living at its finest! West Hills HOA has 3 Pools, walking distance to the Retreat Lodge Pool, Clubhouse, SportsPark, Playground, BBQ, Paseo Trails, PLUS Top rated West Creek Academy Elementary School and Rio Norte Jr High is walking distance. This Beautiful Home will not last!!
PROPERTY INFORMATION
| MLS # | SR23048644 | Lot Size | 5,047 Sq. Ft. |
| HOA Fees | $123/Monthly | Property Type | Single Family Residence |
| Price | $ 1,025,000
Price Per SqFt: $ 367 |
DOM | 976 Days |
| Address | 29085 Sterling Lane | Type | Residential |
| City | Valencia | Sq.Ft. | 2,796 Sq. Ft. |
| Postal Code | 91354 | Garage | 2 |
| County | Los Angeles | Year Built | 2015 |
| Bed / Bath | 4 / 3 | Parking | 2 |
| Built In | 2015 | Status | Closed |
| Sold Date | 2023-05-12 |
INTERIOR FEATURES
| Has Laundry | Yes |
| Laundry Information | Gas Dryer Hookup, Individual Room, Upper Level, Washer Hookup |
| Has Fireplace | Yes |
| Fireplace Information | Fire Pit, Great Room |
| Has Appliances | Yes |
| Kitchen Appliances | Dishwasher, Double Oven, Microwave, Tankless Water Heater |
| Has Heating | Yes |
| Heating Information | Central |
| Room Information | Entry, Great Room, Jack & Jill, Kitchen, Laundry, Loft, Main Floor Bedroom, Walk-In Closet, Walk-In Pantry |
| Has Cooling | Yes |
| Cooling Information | Central Air |
| InteriorFeatures Information | Crown Molding, Granite Counters, Open Floorplan, Pantry, Recessed Lighting |
| Main Level Bedrooms | 1 |
| Main Level Bathrooms | 1 |
EXTERIOR FEATURES
| Has Pool | No |
| Pool | Association |
| Has Sprinklers | Yes |
WALKSCORE
MAP
MORTGAGE CALCULATOR
- Principal & Interest:
- Property Tax: $1,093
- Home Insurance:$119
- HOA Fees:$123
- Mortgage Insurance:
PRICE HISTORY
| Date | Event | Price |
| 05/12/2023 | Sold | $1,020,000 |
| 04/04/2023 | Pending | $1,025,000 |
| 03/27/2023 | Active | $1,025,000 |
| 03/25/2023 | Listed | $975,000 |

Topfind Realty
REALTOR®
(844)-333-8033
Questions? Contact today.
Interested in buying or selling a home similar to 29085 Sterling Lane?
Valencia Similar Properties
Listing provided courtesy of Racquel Wilder, Pinnacle Estate Properties, Inc.. Based on information from California Regional Multiple Listing Service, Inc. as of #Date#. This information is for your personal, non-commercial use and may not be used for any purpose other than to identify prospective properties you may be interested in purchasing. Display of MLS data is usually deemed reliable but is NOT guaranteed accurate by the MLS. Buyers are responsible for verifying the accuracy of all information and should investigate the data themselves or retain appropriate professionals. Information from sources other than the Listing Agent may have been included in the MLS data. Unless otherwise specified in writing, Broker/Agent has not and will not verify any information obtained from other sources. The Broker/Agent providing the information contained herein may or may not have been the Listing and/or Selling Agent.
