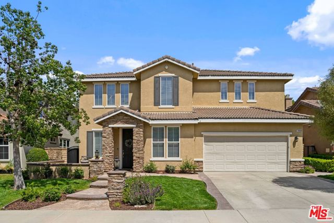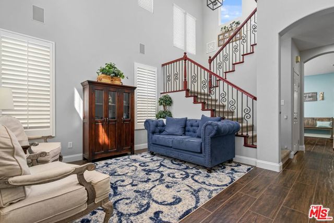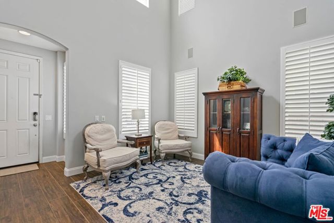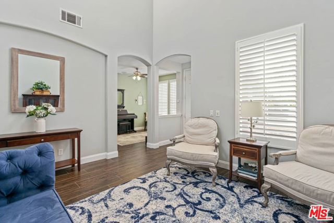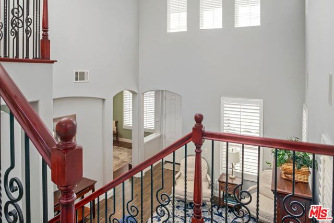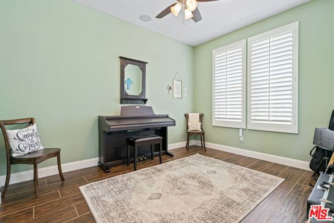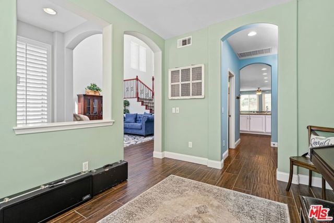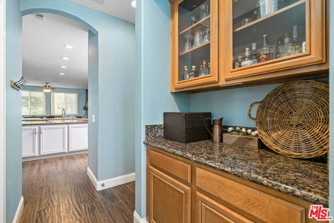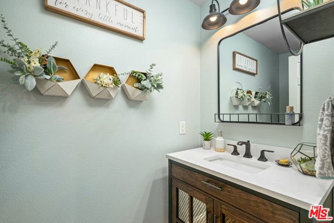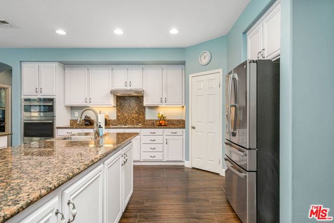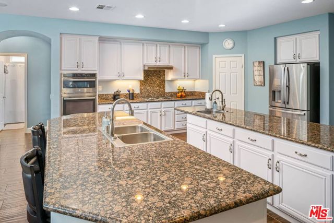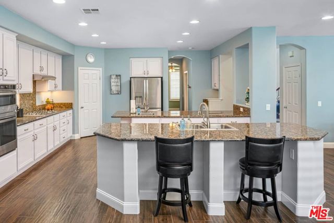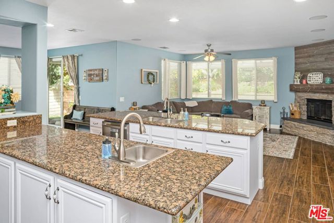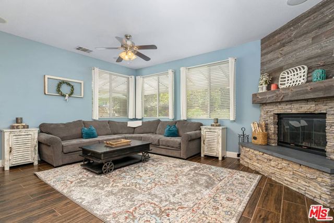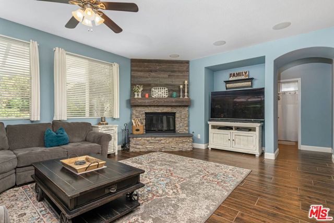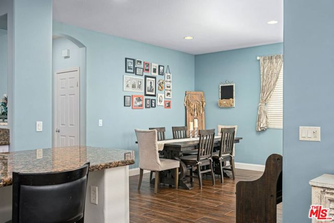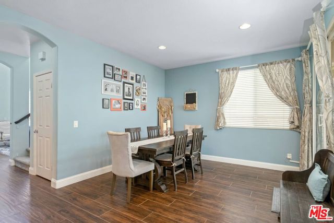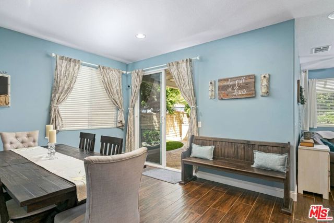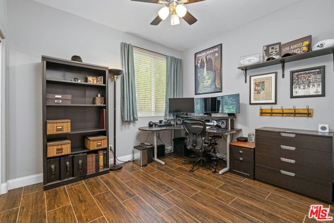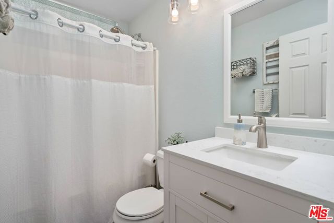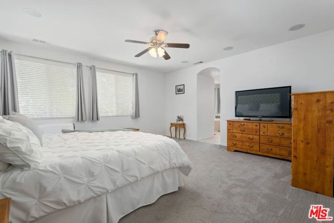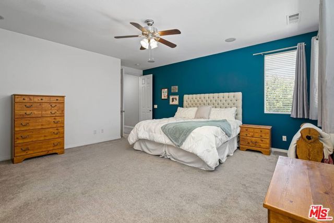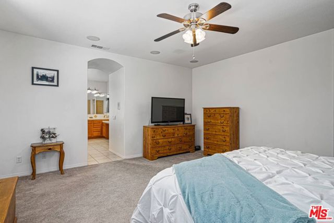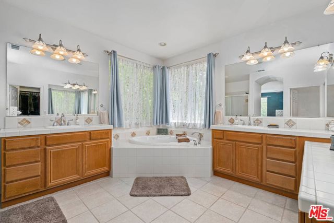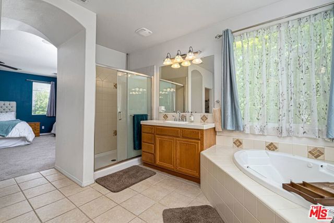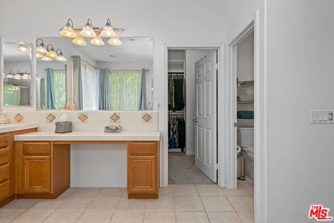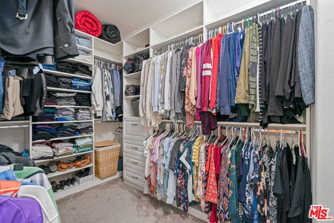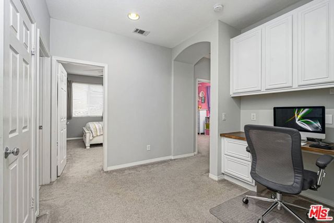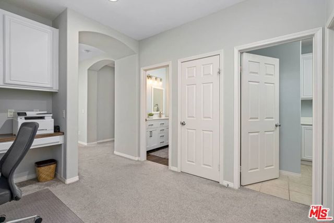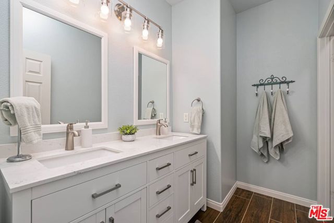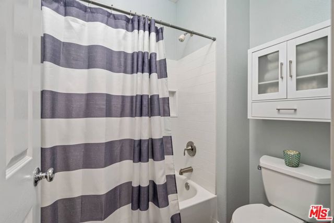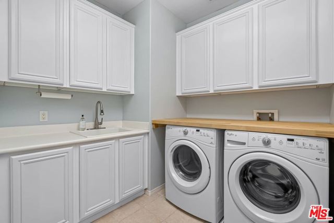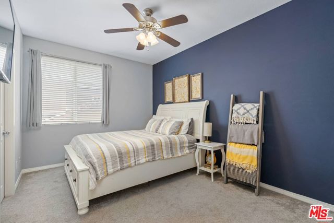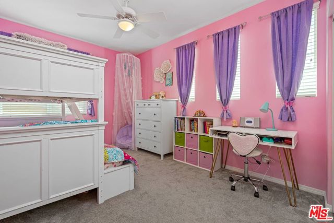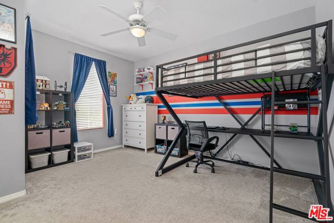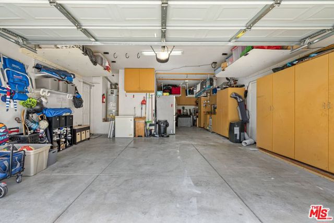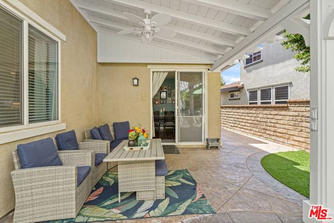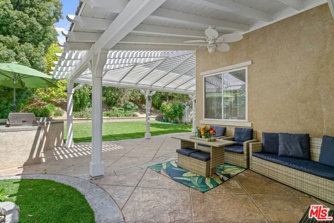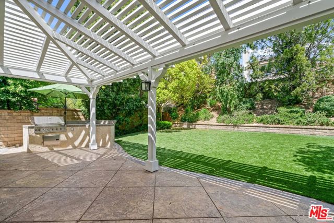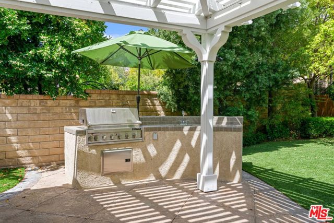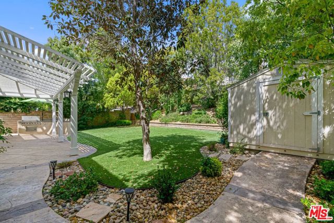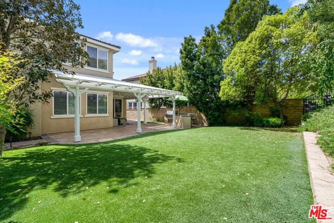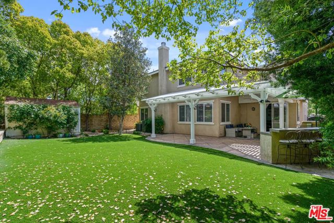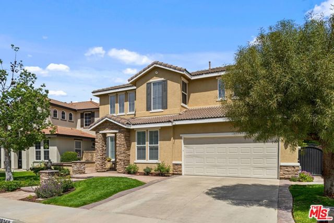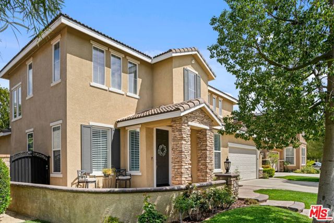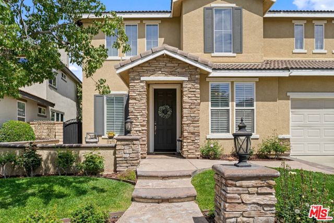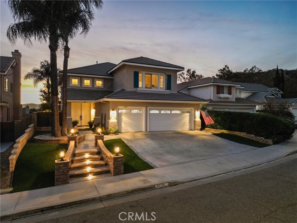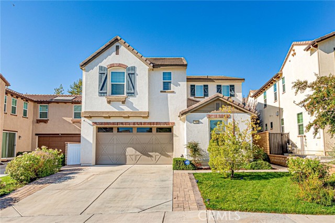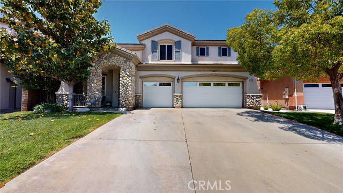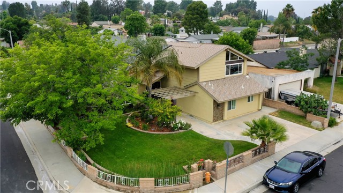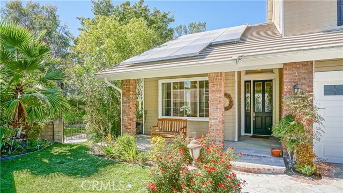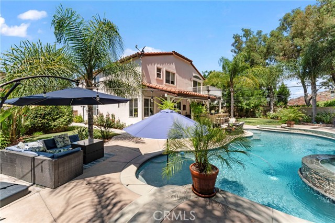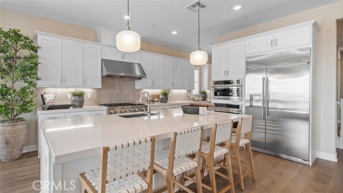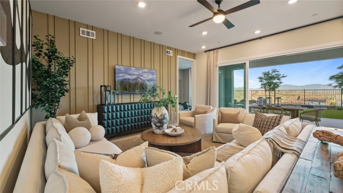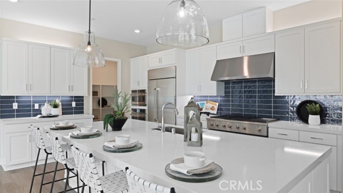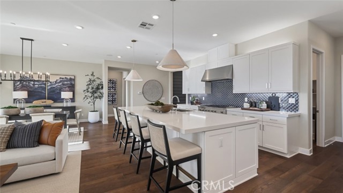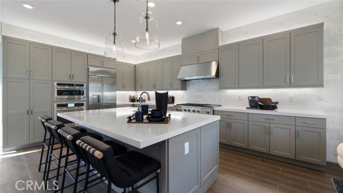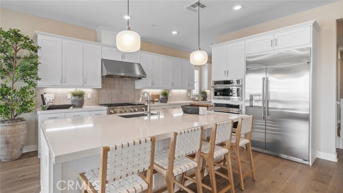29149 Mission Trail Lane
Valencia, CA 91354
Sold
29149 Mission Trail Lane
Valencia, CA 91354
Sold
Welcome to your dream home in the beautiful Tesoro del Valle community of Valencia! This stunning 5-bedroom, 3.5-bathroom house boasts one of the larger floor plans in the neighborhood. As soon as you step inside, you'll be greeted by a grand 2-story living room, and staircase to the 2nd floor. The kitchen is a chef's dream with not one, but two islands, two sinks, stainless steel appliances, a walk-in pantry, and gorgeous granite countertops. The open family room features a fireplace and is the perfect spot for movie nights or game days. There's also a bedroom with hall bath downstairs and a separate powder bathroom for added convenience. Upstairs, you'll find the primary suite, complete with a walk-in closet and a large full bathroom. Three additional bedrooms, hallway bathroom, a laundry room, and built-in office/den area round out the second floor. Outside, the fully fenced back yard is an oasis with a covered patio featuring a ceiling fan, built-in barbecue, and beautiful artificial turf for water savings. There's also a large storage shed for all your outdoor equipment and a 3-car tandem garage. This house is part of the Tesoro del Valle Homeowners Association, which provides access to a wide range of amenities, including a clubhouse, fitness center, multiple pools with hot tubs and seating areas, a pond with walking paths, volleyball and tennis courts, soccer fields, basketball courts, a baseball field, a play structure, swings, an open grass area, and BBQ and picnic tables. Don't miss your chance to make this amazing house your forever home!
PROPERTY INFORMATION
| MLS # | 23262491 | Lot Size | 7,044 Sq. Ft. |
| HOA Fees | $195/Monthly | Property Type | Single Family Residence |
| Price | $ 1,125,000
Price Per SqFt: $ 332 |
DOM | 822 Days |
| Address | 29149 Mission Trail Lane | Type | Residential |
| City | Valencia | Sq.Ft. | 3,389 Sq. Ft. |
| Postal Code | 91354 | Garage | N/A |
| County | Los Angeles | Year Built | 2003 |
| Bed / Bath | 5 / 3.5 | Parking | 3 |
| Built In | 2003 | Status | Closed |
| Sold Date | 2023-06-09 |
INTERIOR FEATURES
| Has Laundry | Yes |
| Laundry Information | Individual Room, Upper Level |
| Has Fireplace | Yes |
| Fireplace Information | Family Room |
| Has Appliances | Yes |
| Kitchen Appliances | Barbecue, Dishwasher, Disposal, Microwave, Refrigerator, Gas Cooktop, Oven |
| Has Heating | Yes |
| Heating Information | Central |
| Room Information | Family Room, Living Room, Master Bathroom, Walk-In Closet, Walk-In Pantry |
| Has Cooling | Yes |
| Cooling Information | Central Air |
| Flooring Information | Carpet, Tile |
| Has Spa | Yes |
| SpaDescription | Association |
EXTERIOR FEATURES
| Roof | Tile |
| Has Pool | No |
| Pool | Association |
WALKSCORE
MAP
MORTGAGE CALCULATOR
- Principal & Interest:
- Property Tax: $1,200
- Home Insurance:$119
- HOA Fees:$195
- Mortgage Insurance:
PRICE HISTORY
| Date | Event | Price |
| 05/26/2023 | Pending | $1,125,000 |
| 05/03/2023 | Active Under Contract | $1,125,000 |
| 04/20/2023 | Listed | $1,125,000 |

Topfind Realty
REALTOR®
(844)-333-8033
Questions? Contact today.
Interested in buying or selling a home similar to 29149 Mission Trail Lane?
Valencia Similar Properties
Listing provided courtesy of Whit Prouty, Compass. Based on information from California Regional Multiple Listing Service, Inc. as of #Date#. This information is for your personal, non-commercial use and may not be used for any purpose other than to identify prospective properties you may be interested in purchasing. Display of MLS data is usually deemed reliable but is NOT guaranteed accurate by the MLS. Buyers are responsible for verifying the accuracy of all information and should investigate the data themselves or retain appropriate professionals. Information from sources other than the Listing Agent may have been included in the MLS data. Unless otherwise specified in writing, Broker/Agent has not and will not verify any information obtained from other sources. The Broker/Agent providing the information contained herein may or may not have been the Listing and/or Selling Agent.
