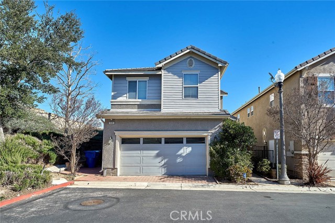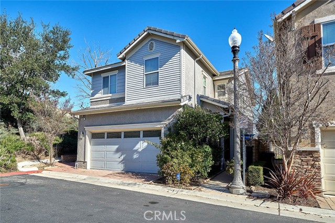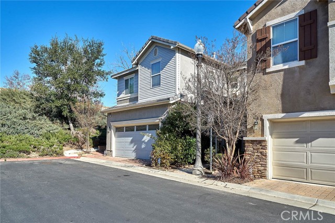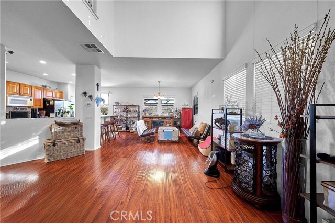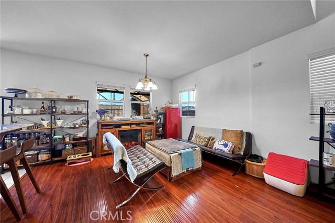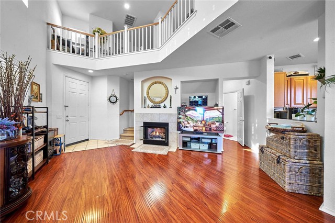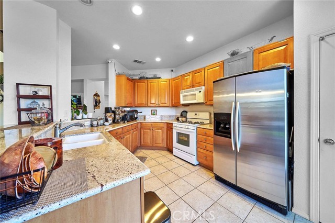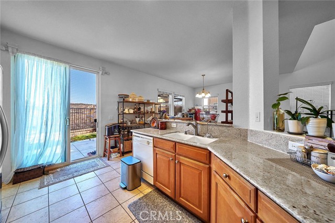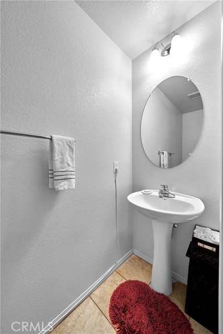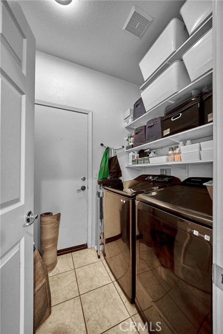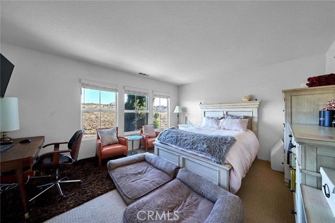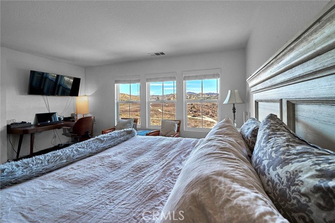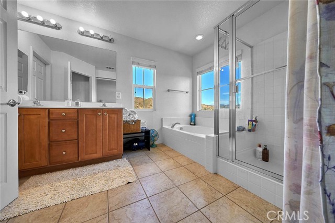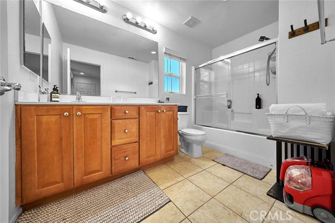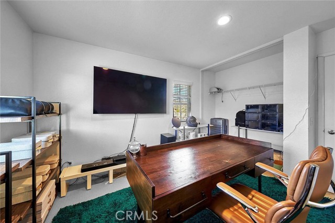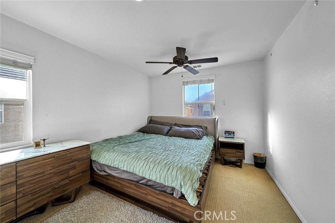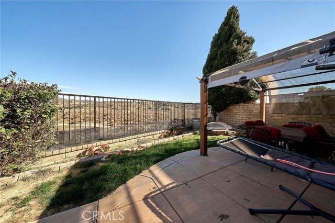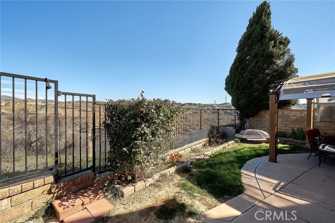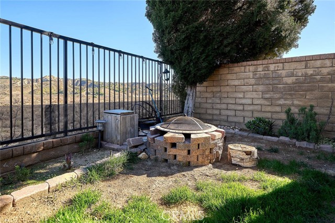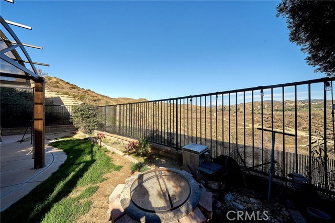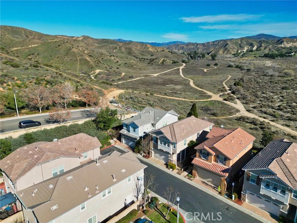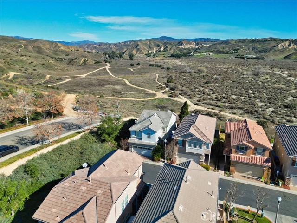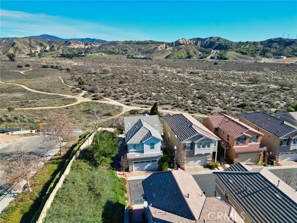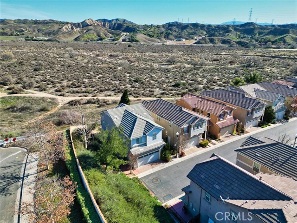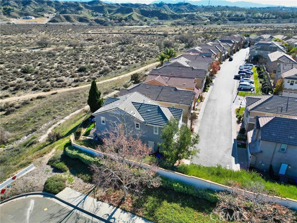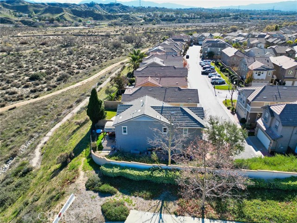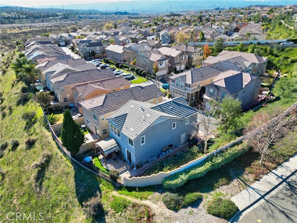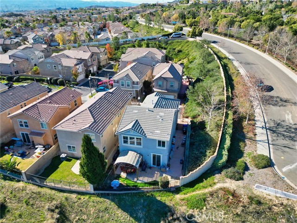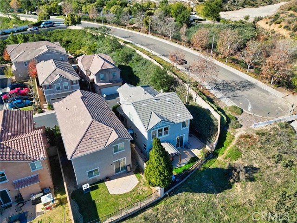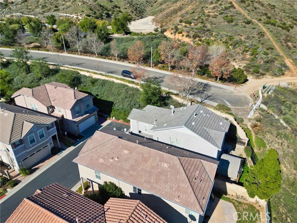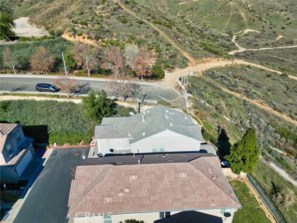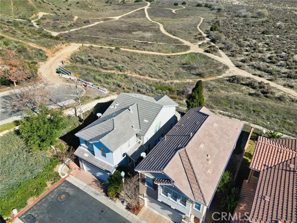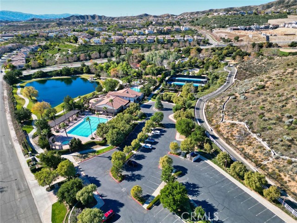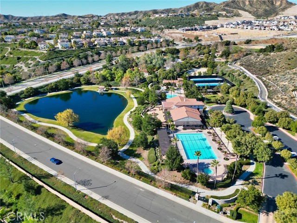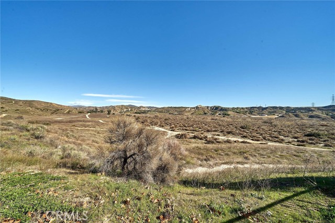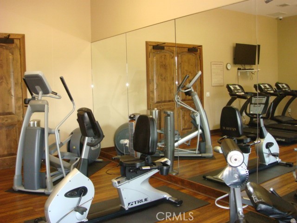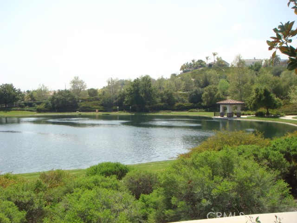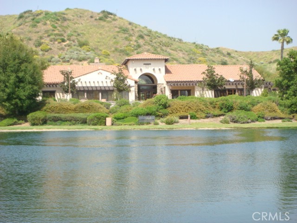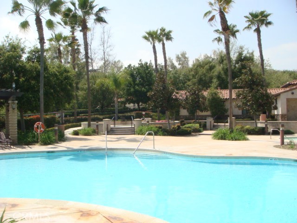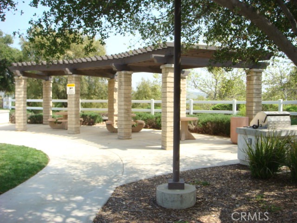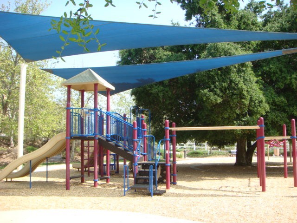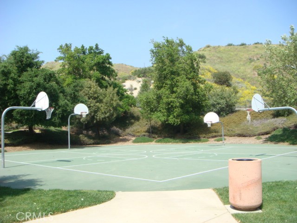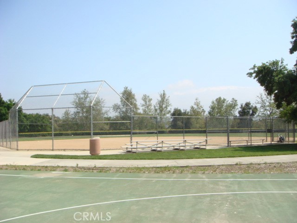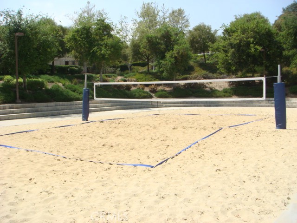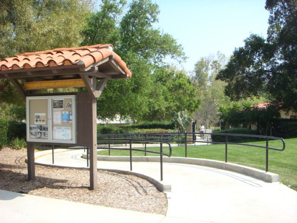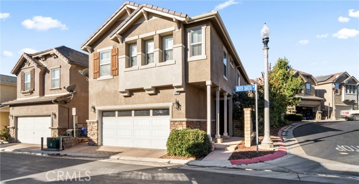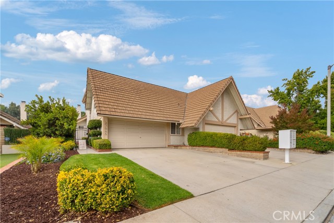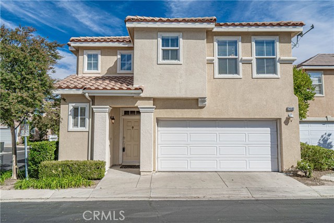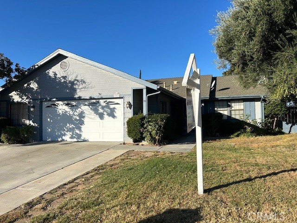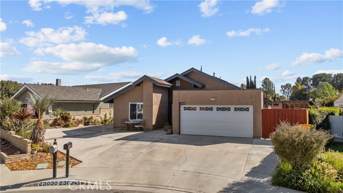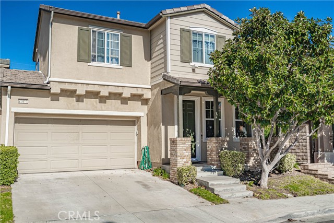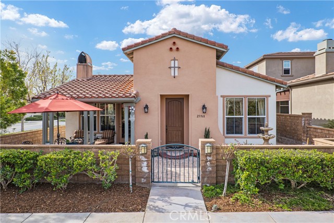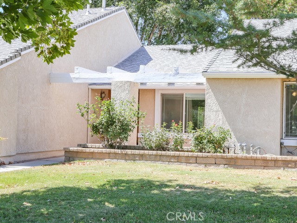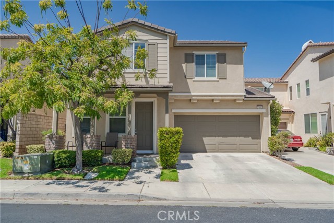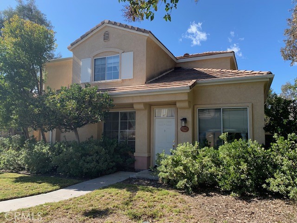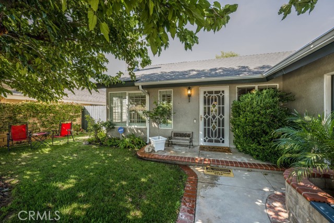29396 Dakota Drive
Valencia, CA 91354
Sold
Views!! Views!! This end unit is located in the highly sought after canterbury community with private backyard in the beautiful Tesoro Del Valle! The main entry leads bright, open and airy floor plan with a lovely living room, fireplace, dining area and kitchen. Updated kitchen with granite countertop, lots of cabinets, tile flooring. Sliding door direct access to the backyard to enjoy midday rest with views and private. Upstairs have great sized 2 full baths, 3 very spacious bedrooms, large closets, carpet flooring. Master bath has shower & tub separately. Downstairs includes 1/2 bath for your guest, laundry area garage access. Community has a large gated recreation center with 2 pools, playground, clubhouse, BBQ area, gym, soccer field, tennis and basketball court. Also HOA has private lake with walking trails. Property is located within a desirable school district and close to shopping and restaurants. Do not miss this great opportunity priced right and will not last long in this market.
PROPERTY INFORMATION
| MLS # | SR24073689 | Lot Size | 79,685 Sq. Ft. |
| HOA Fees | $294/Monthly | Property Type | Condominium |
| Price | $ 699,000
Price Per SqFt: $ 389 |
DOM | 498 Days |
| Address | 29396 Dakota Drive | Type | Residential |
| City | Valencia | Sq.Ft. | 1,798 Sq. Ft. |
| Postal Code | 91354 | Garage | 2 |
| County | Los Angeles | Year Built | 2005 |
| Bed / Bath | 3 / 3 | Parking | 2 |
| Built In | 2005 | Status | Closed |
| Sold Date | 2024-06-21 |
INTERIOR FEATURES
| Has Laundry | Yes |
| Laundry Information | Inside |
| Has Fireplace | Yes |
| Fireplace Information | Living Room |
| Has Appliances | Yes |
| Kitchen Appliances | Dishwasher, Gas Oven, Microwave |
| Has Heating | Yes |
| Heating Information | Central |
| Room Information | All Bedrooms Up, Walk-In Closet |
| Has Cooling | Yes |
| Cooling Information | Central Air |
| Flooring Information | Carpet, Laminate, Tile |
| InteriorFeatures Information | Granite Counters |
| EntryLocation | Front |
| Entry Level | 1 |
| Bathroom Information | Bathtub, Shower |
| Main Level Bedrooms | 0 |
| Main Level Bathrooms | 1 |
EXTERIOR FEATURES
| Has Pool | No |
| Pool | Association |
WALKSCORE
MAP
MORTGAGE CALCULATOR
- Principal & Interest:
- Property Tax: $746
- Home Insurance:$119
- HOA Fees:$294
- Mortgage Insurance:
PRICE HISTORY
| Date | Event | Price |
| 05/16/2024 | Pending | $699,000 |
| 05/03/2024 | Listed | $699,000 |

Topfind Realty
REALTOR®
(844)-333-8033
Questions? Contact today.
Interested in buying or selling a home similar to 29396 Dakota Drive?
Valencia Similar Properties
Listing provided courtesy of Julie Kim, New Star Realty & Investment. Based on information from California Regional Multiple Listing Service, Inc. as of #Date#. This information is for your personal, non-commercial use and may not be used for any purpose other than to identify prospective properties you may be interested in purchasing. Display of MLS data is usually deemed reliable but is NOT guaranteed accurate by the MLS. Buyers are responsible for verifying the accuracy of all information and should investigate the data themselves or retain appropriate professionals. Information from sources other than the Listing Agent may have been included in the MLS data. Unless otherwise specified in writing, Broker/Agent has not and will not verify any information obtained from other sources. The Broker/Agent providing the information contained herein may or may not have been the Listing and/or Selling Agent.
