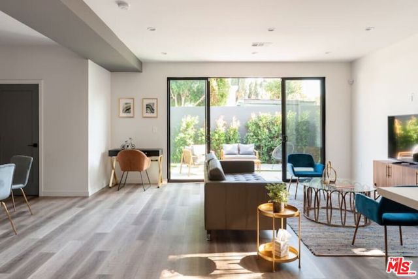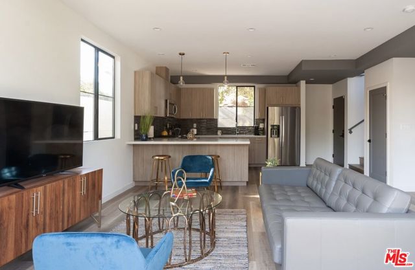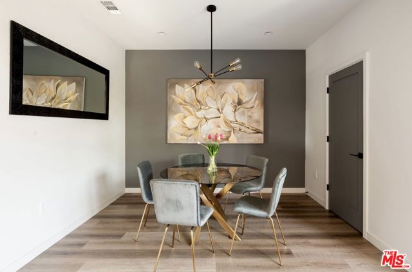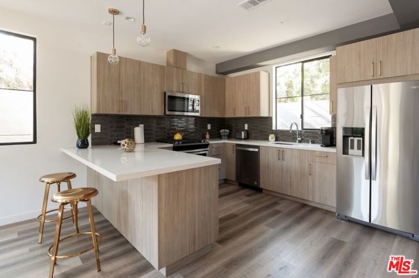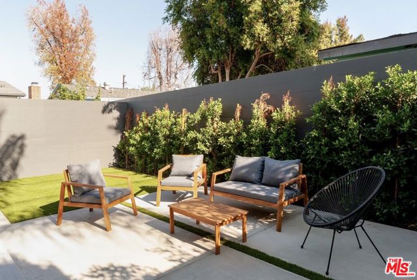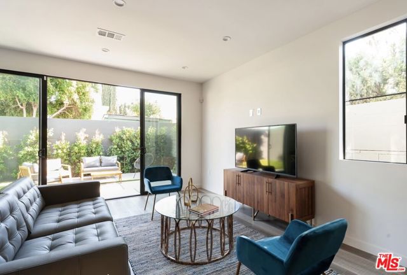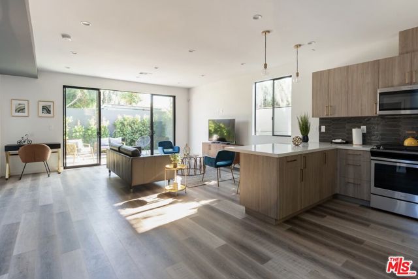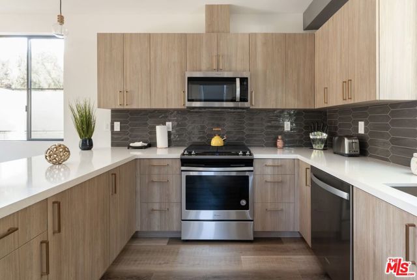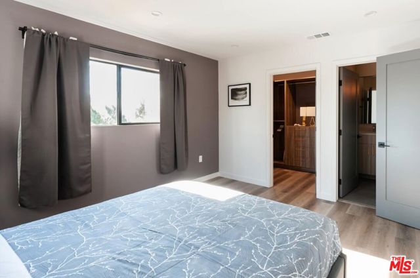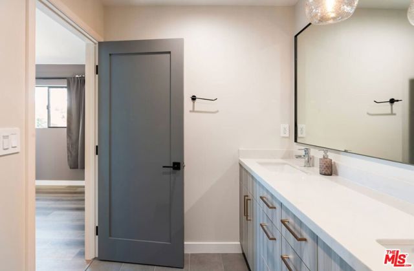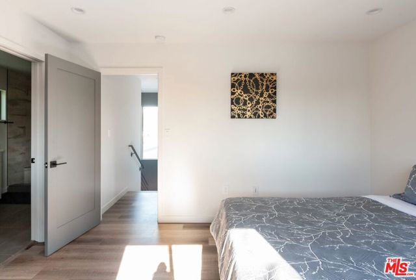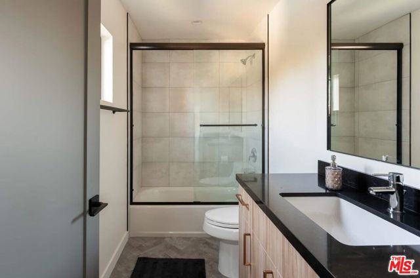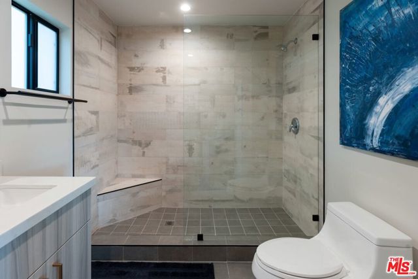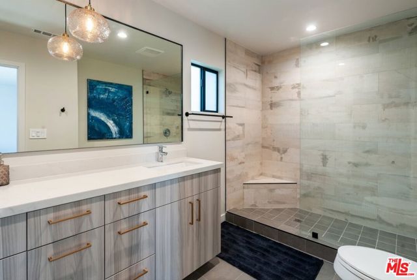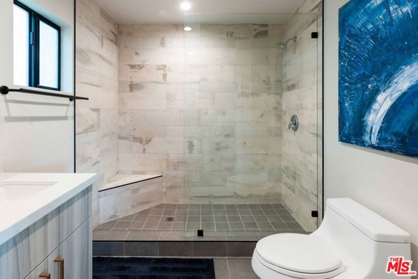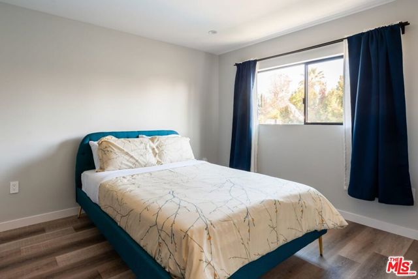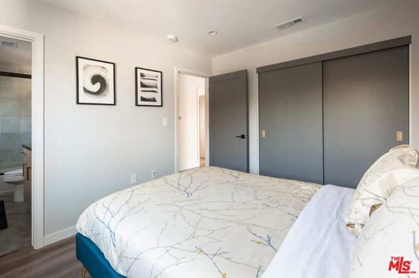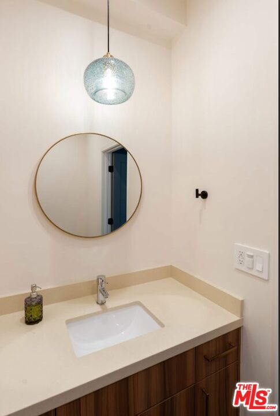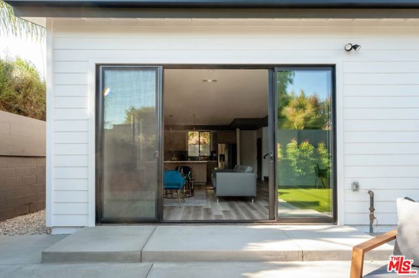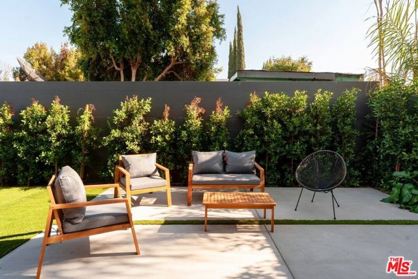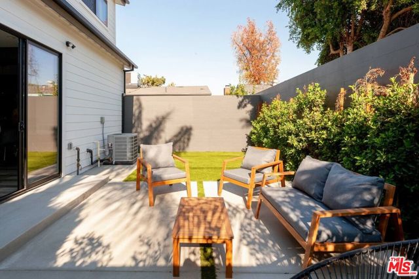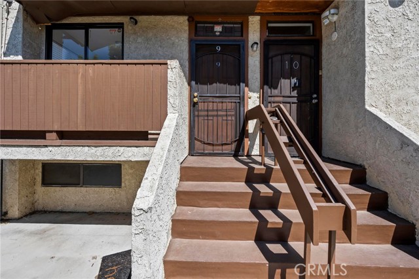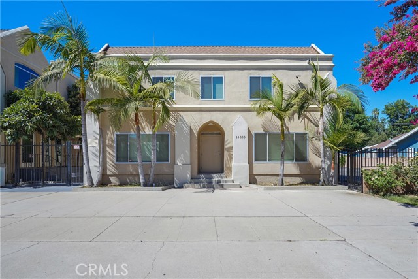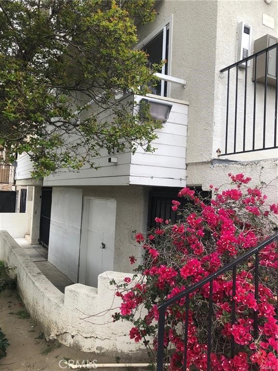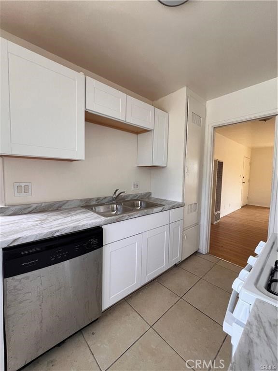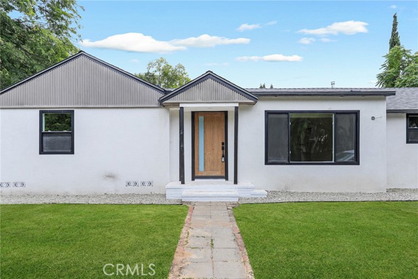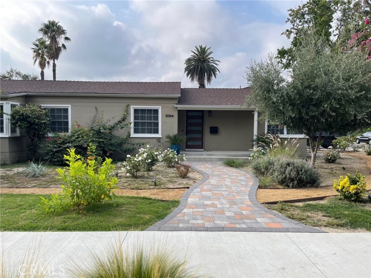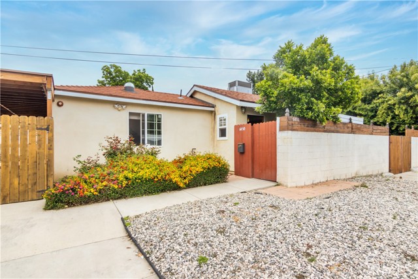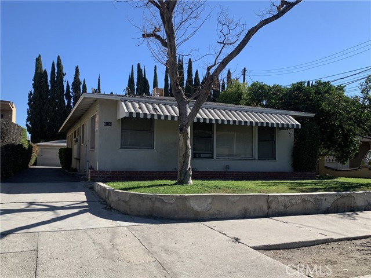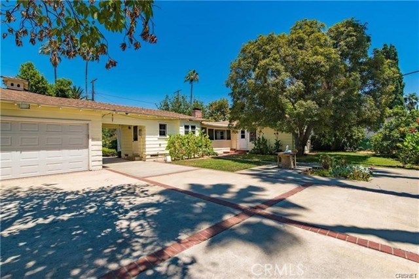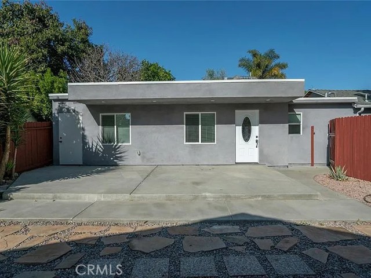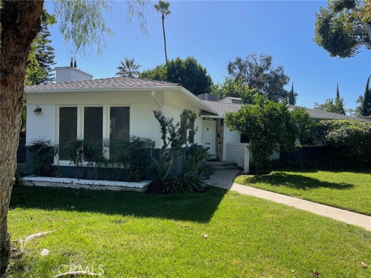13028 Calvert Street
Valley Glen, CA 91401
$4,300
Price
Price
2
Bed
Bed
2.5
Bath
Bath
1,250 Sq. Ft.
$3 / Sq. Ft.
$3 / Sq. Ft.
Sold
13028 Calvert Street
Valley Glen, CA 91401
Sold
$4,300
Price
Price
2
Bed
Bed
2.5
Bath
Bath
1,250
Sq. Ft.
Sq. Ft.
Welcome to your Newly built Gorgeous Contemporary ADU built in 2021. As you walk in, you will be drawn to the high ceiling and open floor plan that leads to a large 12 foot slider looking into your own private back yard. Custom built kitchen with a large island peninsula. Large separate dining room along with a large living room. There's also a very nice powder room downstairs. Upstairs you will find a large primary suite with its own walk-in closet and huge bathroom with double sink vanities and walk-in shower. There's another large bedroom with its own bathroom as well as the laundry room. Custom features throughout elicit a sense of specialness. Close proximity to top shops, restaurants, entertainment of Studio City, NOHO, Sherman Oaks, Beverly Hills, etc. Great family neighborhood that's walking distance to a very serene and clean park. Gardener included. Note that fully furnished and month to month may be available as well for higher terms.
PROPERTY INFORMATION
| MLS # | 23268506 | Lot Size | 2,000 Sq. Ft. |
| HOA Fees | $0/Monthly | Property Type | Single Family Residence |
| Price | $ 4,199
Price Per SqFt: $ 3 |
DOM | 925 Days |
| Address | 13028 Calvert Street | Type | Residential Lease |
| City | Valley Glen | Sq.Ft. | 1,250 Sq. Ft. |
| Postal Code | 91401 | Garage | N/A |
| County | Los Angeles | Year Built | 2021 |
| Bed / Bath | 2 / 2.5 | Parking | N/A |
| Built In | 2021 | Status | Closed |
| Rented Date | 2023-09-01 |
INTERIOR FEATURES
| Has Laundry | Yes |
| Laundry Information | Washer Included, Dryer Included, Stackable |
| Has Fireplace | No |
| Fireplace Information | None |
| Has Appliances | Yes |
| Kitchen Appliances | Dishwasher, Disposal, Microwave, Refrigerator, Built-In, Gas Oven |
| Kitchen Information | Remodeled Kitchen, Stone Counters, Kitchen Open to Family Room, Kitchen Island |
| Kitchen Area | Dining Room, In Living Room |
| Has Heating | Yes |
| Heating Information | Central, Natural Gas |
| Room Information | Living Room, Primary Bathroom, Walk-In Closet |
| Has Cooling | Yes |
| Cooling Information | Gas, Central Air |
| Flooring Information | Laminate |
| InteriorFeatures Information | Furnished, High Ceilings, Living Room Deck Attached, Open Floorplan, Recessed Lighting, Storage |
| EntryLocation | Main Level |
| Has Spa | No |
| SpaDescription | None |
| WindowFeatures | Screens |
| SecuritySafety | Gated Community, Carbon Monoxide Detector(s), Smoke Detector(s) |
| Bathroom Information | Vanity area, Low Flow Toilet(s), Remodeled, Shower in Tub, Tile Counters |
EXTERIOR FEATURES
| FoundationDetails | Slab |
| Has Pool | No |
| Pool | None |
| Has Patio | Yes |
| Patio | Concrete, Deck, Patio Open, Slab |
| Has Fence | Yes |
| Fencing | Block |
| Has Sprinklers | Yes |
WALKSCORE
MAP
PRICE HISTORY
| Date | Event | Price |
| 09/01/2023 | Sold | $4,300 |
| 07/10/2023 | Active | $4,199 |
| 06/08/2023 | Active | $4,395 |
| 05/09/2023 | Listed | $4,550 |

Topfind Realty
REALTOR®
(844)-333-8033
Questions? Contact today.
Interested in buying or selling a home similar to 13028 Calvert Street?
Valley Glen Similar Properties
Listing provided courtesy of Shahram Hosseini, KW Advisors. Based on information from California Regional Multiple Listing Service, Inc. as of #Date#. This information is for your personal, non-commercial use and may not be used for any purpose other than to identify prospective properties you may be interested in purchasing. Display of MLS data is usually deemed reliable but is NOT guaranteed accurate by the MLS. Buyers are responsible for verifying the accuracy of all information and should investigate the data themselves or retain appropriate professionals. Information from sources other than the Listing Agent may have been included in the MLS data. Unless otherwise specified in writing, Broker/Agent has not and will not verify any information obtained from other sources. The Broker/Agent providing the information contained herein may or may not have been the Listing and/or Selling Agent.
