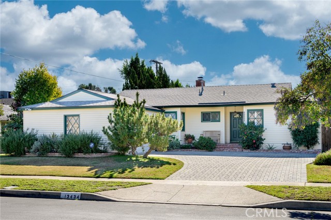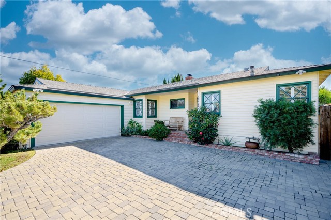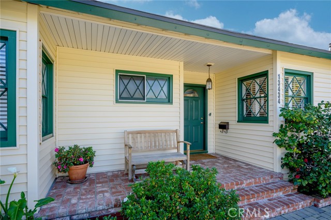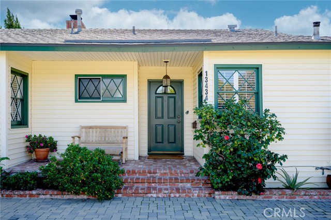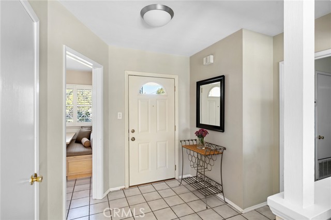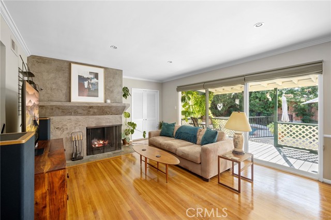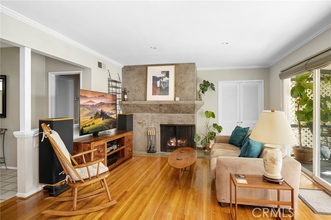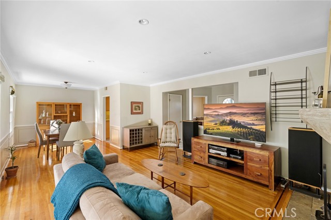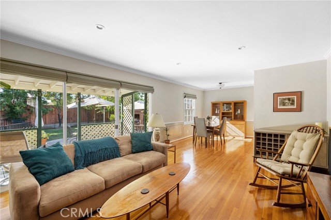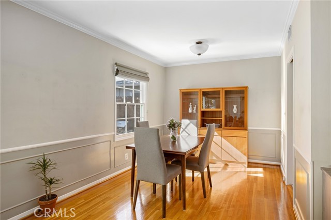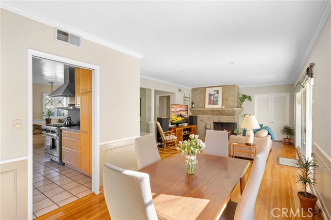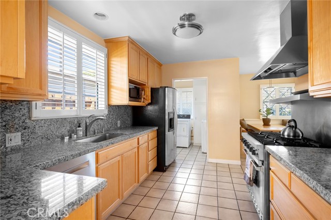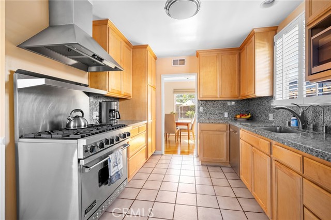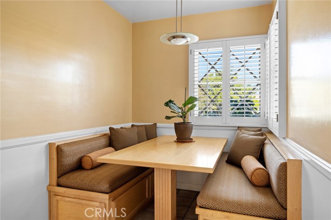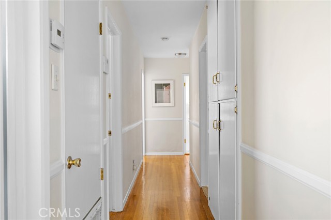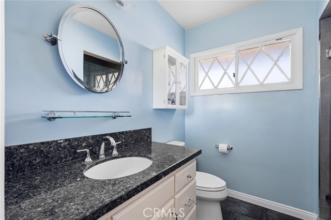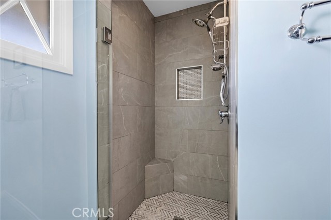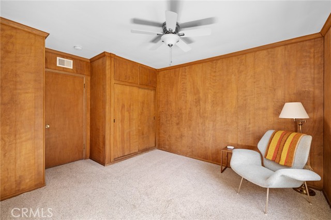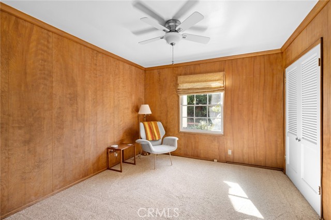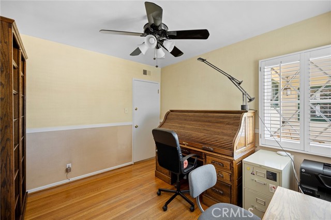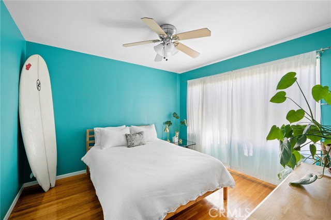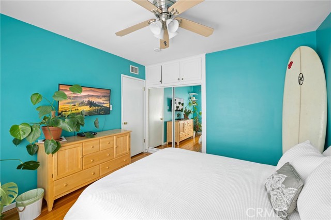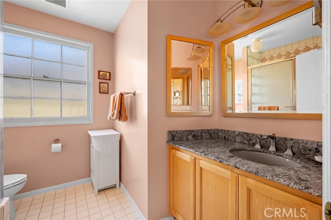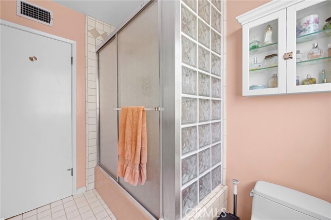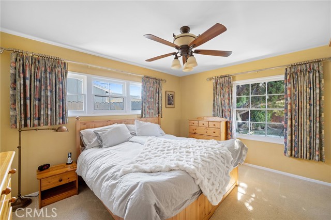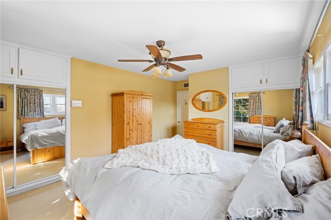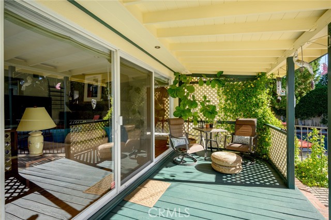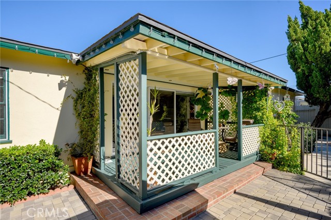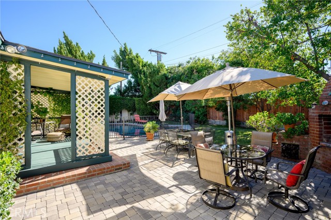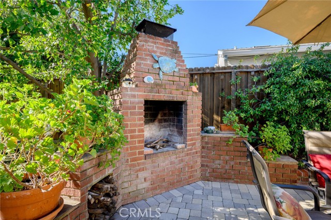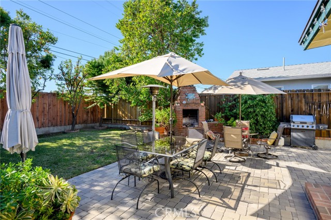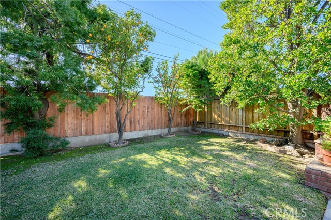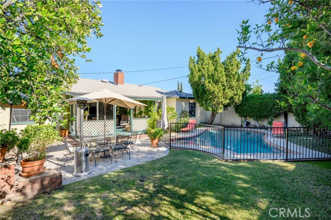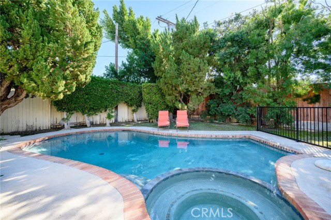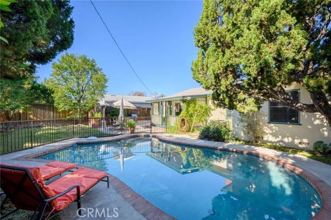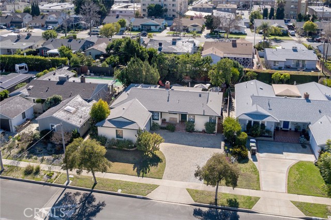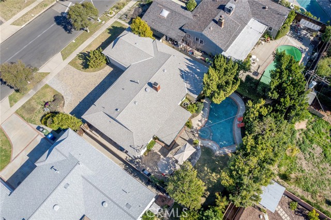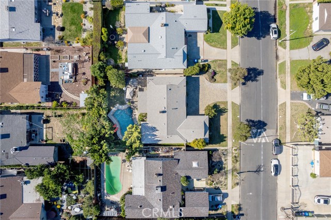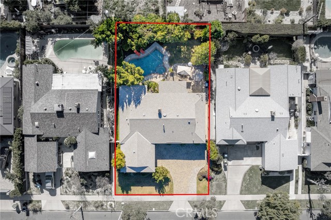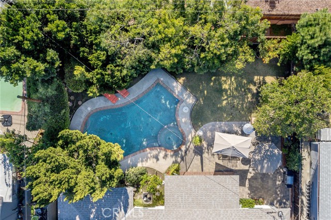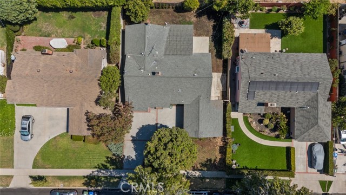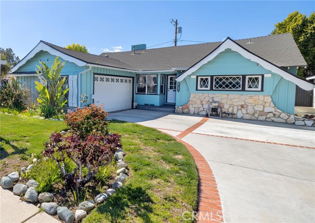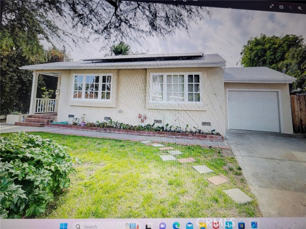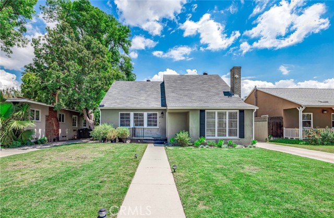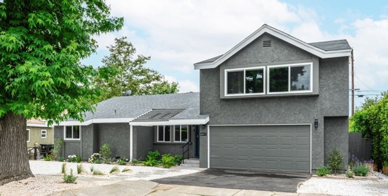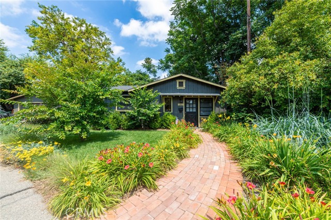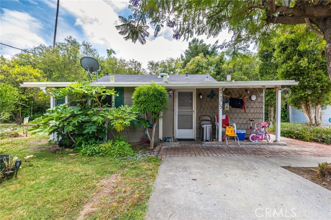13434 Bassett Street
Valley Glen, CA 91405
Sold
13434 Bassett Street
Valley Glen, CA 91405
Sold
Welcome to your dream home in the highly coveted neighborhood of Valley Glen! This meticulously maintained traditional residence invites you in with its captivating curb appeal, leading to a spacious driveway adorned with beautiful pavers. Step onto the charming brick porch and enter a formal living room featuring wall-to-wall, floor-to-ceiling glass sliding doors that seamlessly connect to a wood deck overlooking your private backyard oasis. The open floor plan, accentuated by gleaming hardwood floors and a stunning fireplace, bathes the interior in natural light. Boasting 4 bedrooms and 2 bathrooms, this home offers both comfort and functionality. The remodeled kitchen is a chef's delight, equipped with granite countertops, ample cabinets, a Viking stove with 6 burners, and stainless steel appliances. Conveniently located adjacent to the kitchen is a laundry room with access to the side yard. Each bedroom exudes spaciousness, while the front bathroom showcases a tasteful remodel. The picturesque backyard is a haven of privacy, featuring a gated, sparkling heated pool and spa, a covered deck, lush grassy areas, and a built-in brick BBQ zone—perfect for entertaining family and friends. Extend your space beyond the wood fence, approximately 6 feet of additional potential. This property is not only aesthetically pleasing but also boasts upgraded systems, including a newer roof and HVAC. California living at its finest awaits you in Valley Glen—come and experience the epitome of comfort and charm!
PROPERTY INFORMATION
| MLS # | SR24004134 | Lot Size | 7,761 Sq. Ft. |
| HOA Fees | $0/Monthly | Property Type | Single Family Residence |
| Price | $ 1,100,000
Price Per SqFt: $ 650 |
DOM | 523 Days |
| Address | 13434 Bassett Street | Type | Residential |
| City | Valley Glen | Sq.Ft. | 1,693 Sq. Ft. |
| Postal Code | 91405 | Garage | 2 |
| County | Los Angeles | Year Built | 1953 |
| Bed / Bath | 4 / 2 | Parking | 2 |
| Built In | 1953 | Status | Closed |
| Sold Date | 2024-03-28 |
INTERIOR FEATURES
| Has Laundry | Yes |
| Laundry Information | Dryer Included, Individual Room, Washer Hookup, Washer Included |
| Has Fireplace | Yes |
| Fireplace Information | Living Room, Gas |
| Has Appliances | Yes |
| Kitchen Appliances | 6 Burner Stove, Dishwasher, Gas Oven, Gas Water Heater, Microwave, Refrigerator, Vented Exhaust Fan, Water Heater |
| Kitchen Information | Granite Counters, Kitchenette, Remodeled Kitchen |
| Kitchen Area | Dining Room, In Kitchen |
| Has Heating | Yes |
| Heating Information | Central, Forced Air |
| Room Information | Family Room, Kitchen, Laundry, Living Room |
| Has Cooling | Yes |
| Cooling Information | Central Air |
| Flooring Information | Carpet, Tile, Wood |
| InteriorFeatures Information | Ceiling Fan(s), Open Floorplan, Recessed Lighting |
| EntryLocation | front |
| Entry Level | 1 |
| Has Spa | Yes |
| SpaDescription | Private |
| WindowFeatures | Shutters, Wood Frames |
| SecuritySafety | Carbon Monoxide Detector(s), Smoke Detector(s) |
| Bathroom Information | Bathtub, Low Flow Shower, Low Flow Toilet(s), Shower, Shower in Tub, Exhaust fan(s), Granite Counters, Tile Counters |
| Main Level Bedrooms | 1 |
| Main Level Bathrooms | 1 |
EXTERIOR FEATURES
| FoundationDetails | Raised |
| Roof | Composition |
| Has Pool | Yes |
| Pool | Private, Gunite, Heated |
| Has Patio | Yes |
| Patio | Brick, Deck, Porch, Wood |
| Has Fence | Yes |
| Fencing | Wood |
| Has Sprinklers | Yes |
WALKSCORE
MAP
MORTGAGE CALCULATOR
- Principal & Interest:
- Property Tax: $1,173
- Home Insurance:$119
- HOA Fees:$0
- Mortgage Insurance:
PRICE HISTORY
| Date | Event | Price |
| 03/28/2024 | Sold | $1,125,000 |
| 02/12/2024 | Pending | $1,100,000 |
| 01/30/2024 | Listed | $1,100,000 |

Topfind Realty
REALTOR®
(844)-333-8033
Questions? Contact today.
Interested in buying or selling a home similar to 13434 Bassett Street?
Valley Glen Similar Properties
Listing provided courtesy of Tina Houston, Coldwell Banker Realty. Based on information from California Regional Multiple Listing Service, Inc. as of #Date#. This information is for your personal, non-commercial use and may not be used for any purpose other than to identify prospective properties you may be interested in purchasing. Display of MLS data is usually deemed reliable but is NOT guaranteed accurate by the MLS. Buyers are responsible for verifying the accuracy of all information and should investigate the data themselves or retain appropriate professionals. Information from sources other than the Listing Agent may have been included in the MLS data. Unless otherwise specified in writing, Broker/Agent has not and will not verify any information obtained from other sources. The Broker/Agent providing the information contained herein may or may not have been the Listing and/or Selling Agent.
