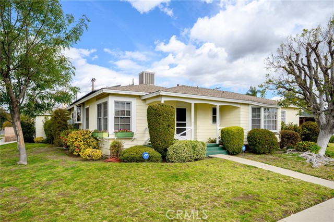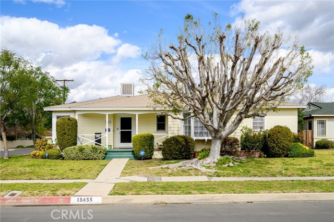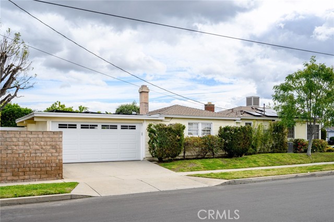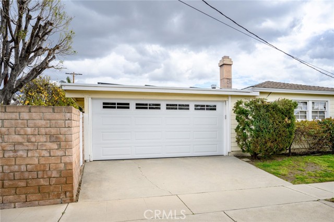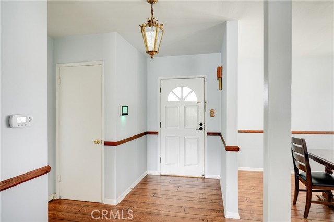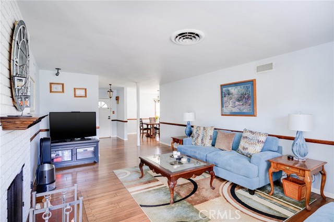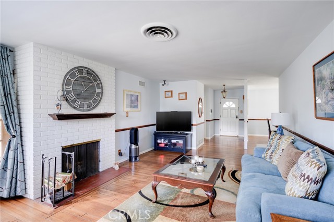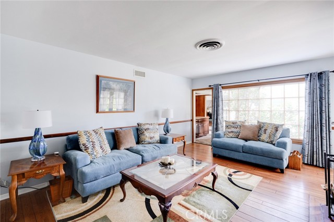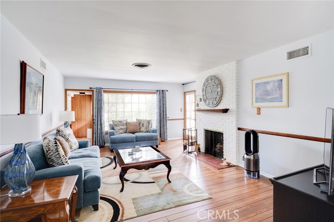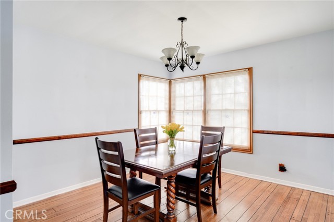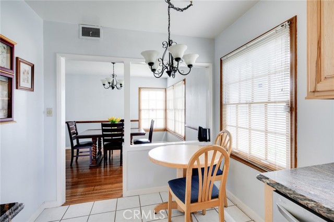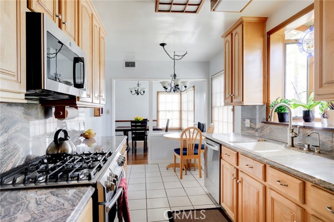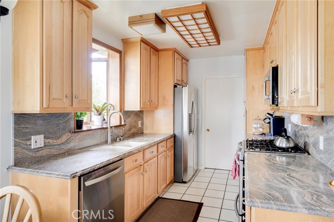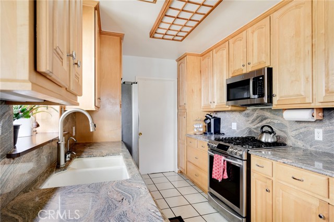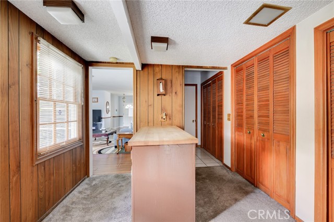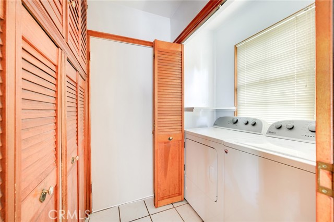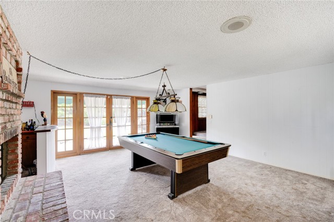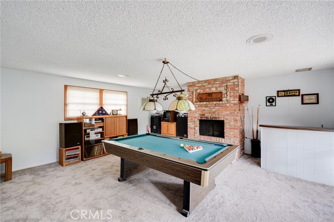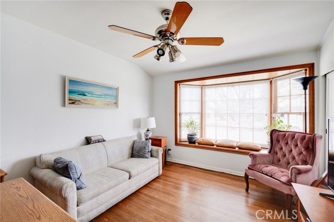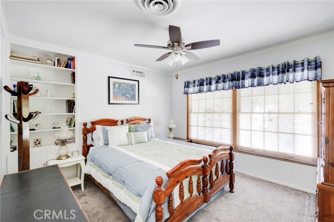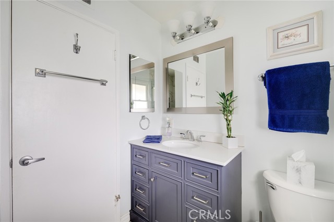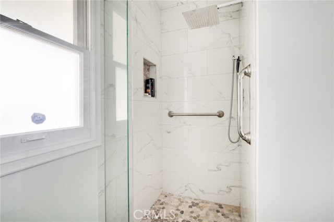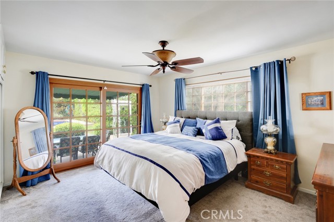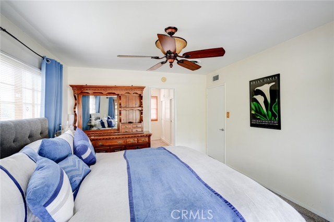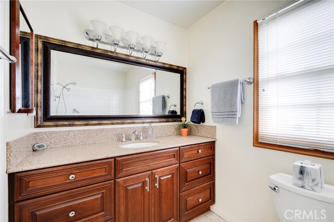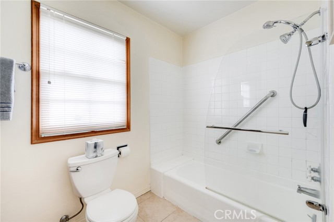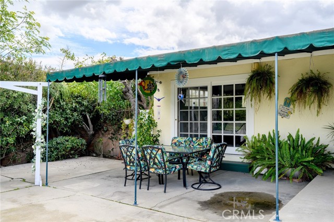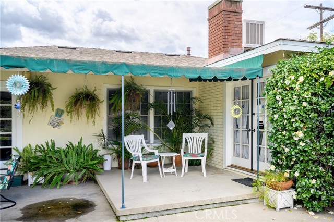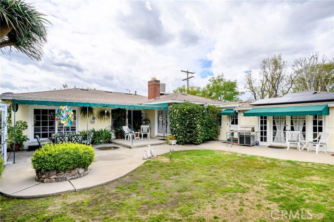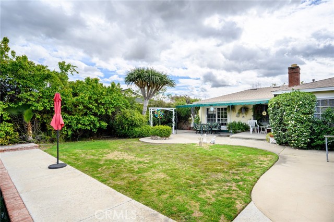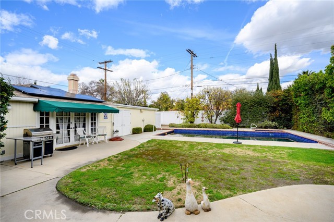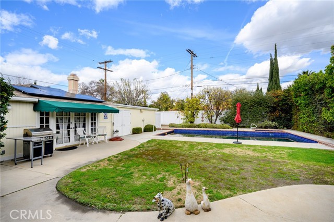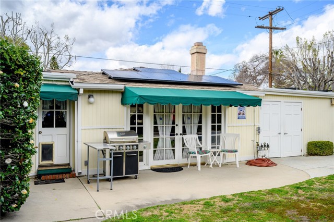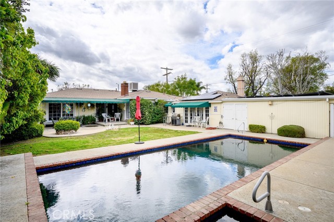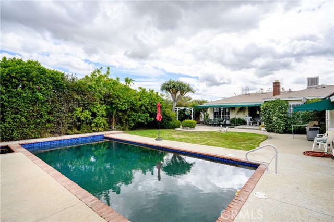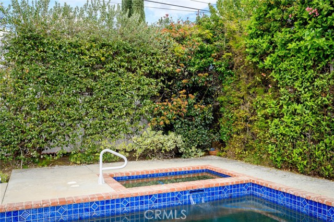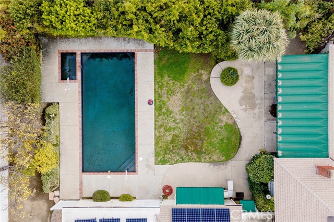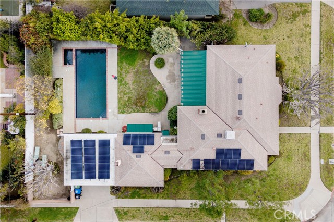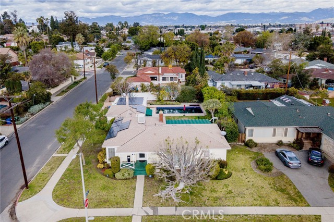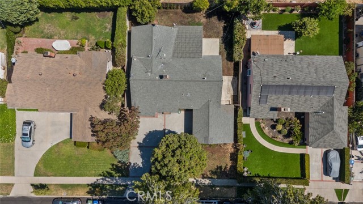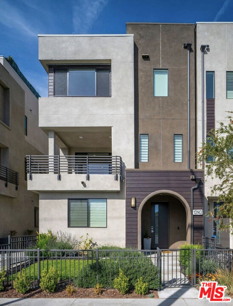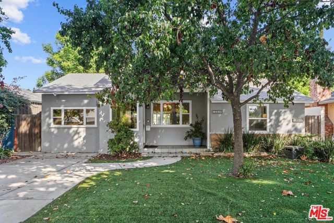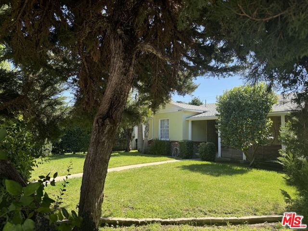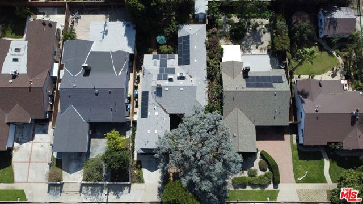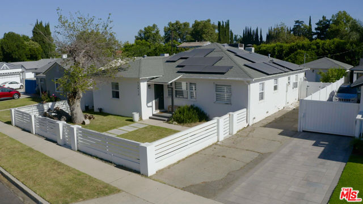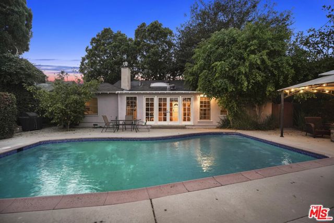13455 Bassett Street
Valley Glen, CA 91405
Sold
13455 Bassett Street
Valley Glen, CA 91405
Sold
Welcome to 13455 Bassett St. A unique opportunity in a sought-after area in Valley Glen. This Traditional home is perfectly situated on a large corner lot in one of Valley Glen’s best pockets. Built in the mid-century, this home has an abundance of character and charm inside and out. It features 3 spacious bedrooms, 2 newly renovated bathrooms plus a large family room with its own entrance in the back - great for your in-laws or guests or convert to an ADU for additional income. The living room features a cozy fireplace that overlooks the beautiful backyard. The kitchen has granite counter tops, beautiful solid wood cabinets and a walk-in pantry to name a few. The dining room flows perfectly to the kitchen which makes entertaining your family and friends so much more convenient. The primary bedroom suite is spacious with its own bathroom and walk-in closet. It also has sliding French doors that lead to your private covered patio. The resort-like backyard is serene with complete privacy and a sparkling pool and spa. There are fruit trees and so much space in the backyard that my seller had her wedding back there. All the main systems are newer so you don’t have to worry about big expenses right away. Oh… did I mention the solar panels? - yup…. savings right there! This home offers so much and I just mentioned a few!
PROPERTY INFORMATION
| MLS # | SR23032985 | Lot Size | 10,349 Sq. Ft. |
| HOA Fees | $0/Monthly | Property Type | Single Family Residence |
| Price | $ 1,100,000
Price Per SqFt: $ 533 |
DOM | 861 Days |
| Address | 13455 Bassett Street | Type | Residential |
| City | Valley Glen | Sq.Ft. | 2,062 Sq. Ft. |
| Postal Code | 91405 | Garage | 2 |
| County | Los Angeles | Year Built | 1953 |
| Bed / Bath | 3 / 2 | Parking | 2 |
| Built In | 1953 | Status | Closed |
| Sold Date | 2023-05-01 |
INTERIOR FEATURES
| Has Laundry | Yes |
| Laundry Information | Gas Dryer Hookup, In Closet, In Kitchen, Washer Hookup |
| Has Fireplace | Yes |
| Fireplace Information | Family Room, Living Room, Gas, Wood Burning |
| Has Appliances | Yes |
| Kitchen Appliances | Gas Oven, Refrigerator, Water Heater, Water Purifier |
| Kitchen Area | Dining Room |
| Has Heating | Yes |
| Heating Information | Central |
| Room Information | Family Room, Kitchen, Laundry, Living Room, Master Suite |
| Has Cooling | Yes |
| Cooling Information | Central Air |
| Flooring Information | Wood |
| InteriorFeatures Information | Dry Bar, Open Floorplan |
| Has Spa | Yes |
| SpaDescription | Private, In Ground |
| WindowFeatures | Wood Frames |
| SecuritySafety | Carbon Monoxide Detector(s), Security System, Smoke Detector(s) |
| Main Level Bedrooms | 1 |
| Main Level Bathrooms | 1 |
EXTERIOR FEATURES
| FoundationDetails | Raised |
| Roof | Composition |
| Has Pool | Yes |
| Pool | Private, Heated |
| Has Patio | Yes |
| Patio | Covered, Slab |
| Has Fence | Yes |
| Fencing | Block |
WALKSCORE
MAP
MORTGAGE CALCULATOR
- Principal & Interest:
- Property Tax: $1,173
- Home Insurance:$119
- HOA Fees:$0
- Mortgage Insurance:
PRICE HISTORY
| Date | Event | Price |
| 05/01/2023 | Sold | $1,100,000 |
| 03/16/2023 | Pending | $1,100,000 |
| 03/15/2023 | Active Under Contract | $1,100,000 |
| 02/27/2023 | Listed | $1,100,000 |

Topfind Realty
REALTOR®
(844)-333-8033
Questions? Contact today.
Interested in buying or selling a home similar to 13455 Bassett Street?
Valley Glen Similar Properties
Listing provided courtesy of Tina Houston, Coldwell Banker Realty. Based on information from California Regional Multiple Listing Service, Inc. as of #Date#. This information is for your personal, non-commercial use and may not be used for any purpose other than to identify prospective properties you may be interested in purchasing. Display of MLS data is usually deemed reliable but is NOT guaranteed accurate by the MLS. Buyers are responsible for verifying the accuracy of all information and should investigate the data themselves or retain appropriate professionals. Information from sources other than the Listing Agent may have been included in the MLS data. Unless otherwise specified in writing, Broker/Agent has not and will not verify any information obtained from other sources. The Broker/Agent providing the information contained herein may or may not have been the Listing and/or Selling Agent.
