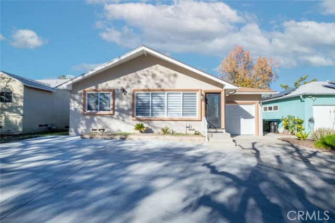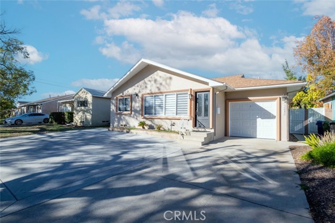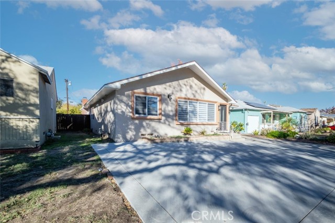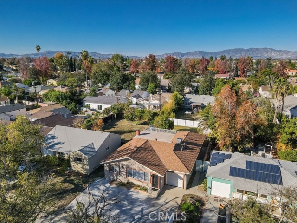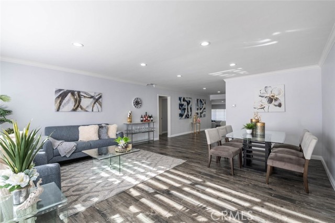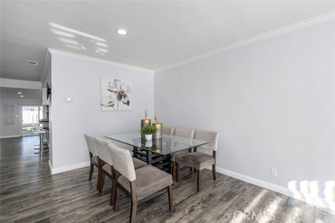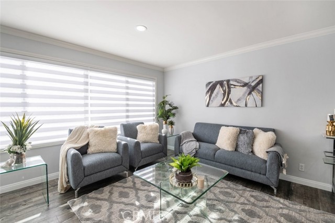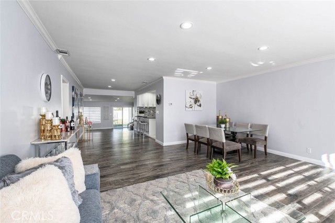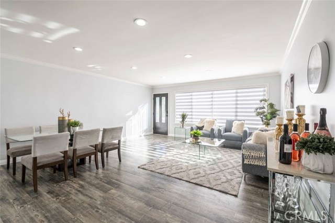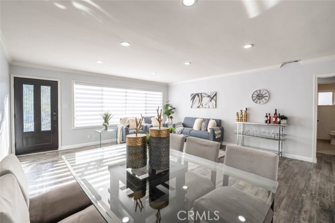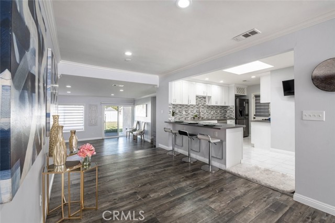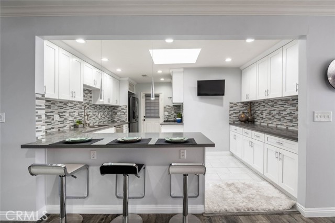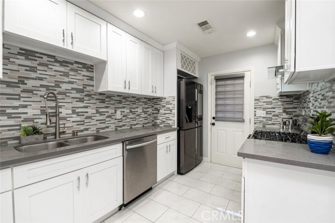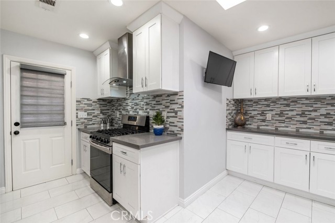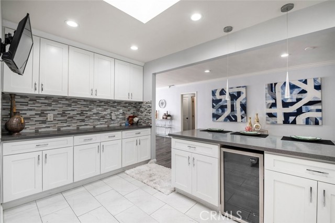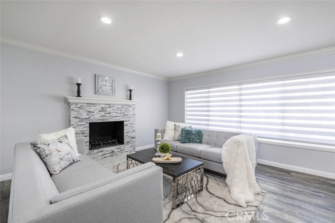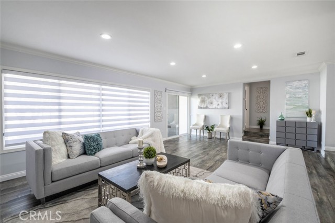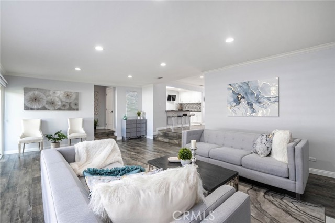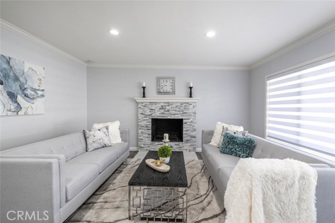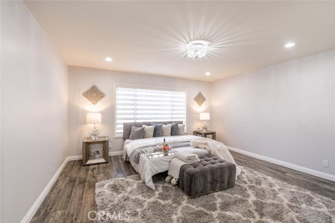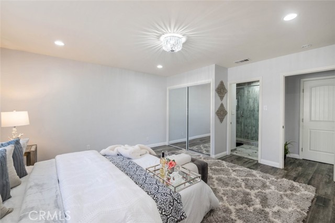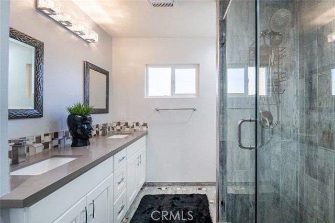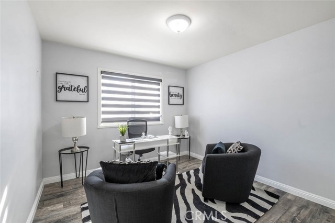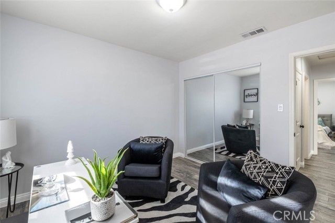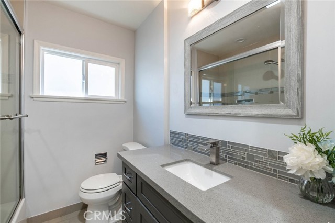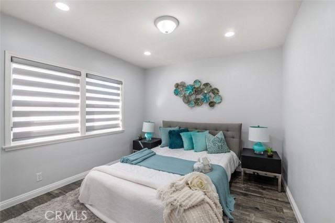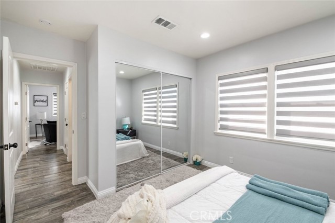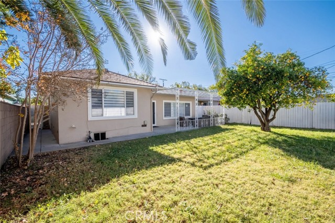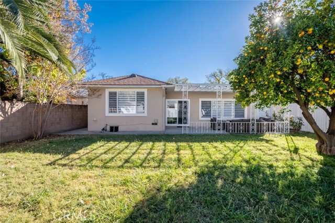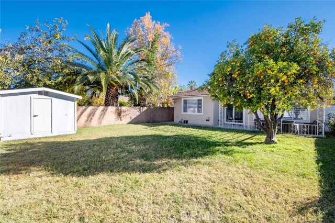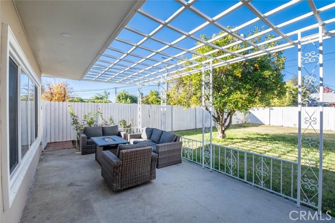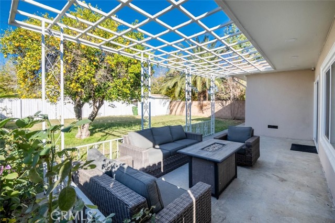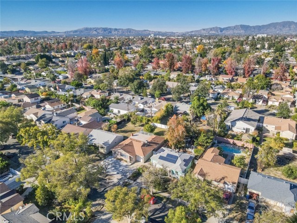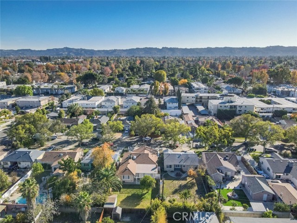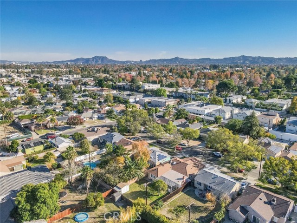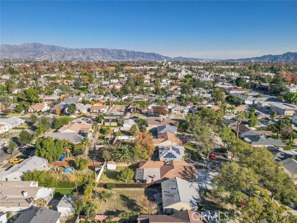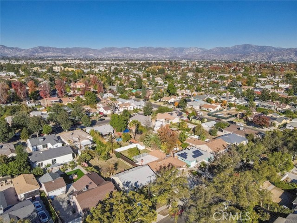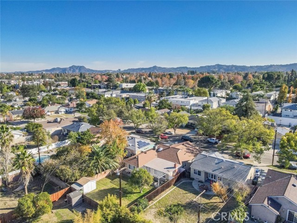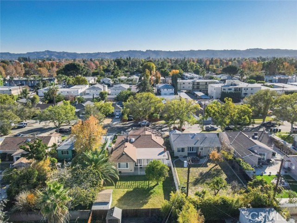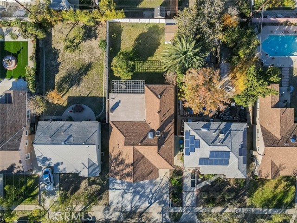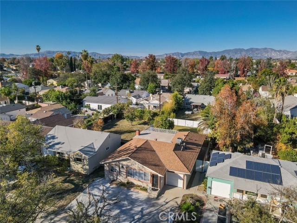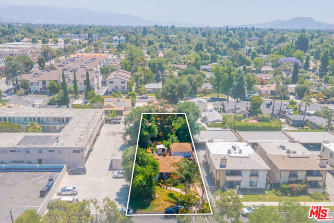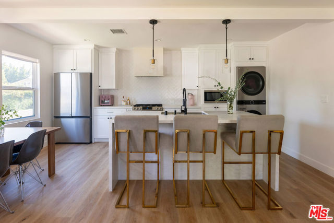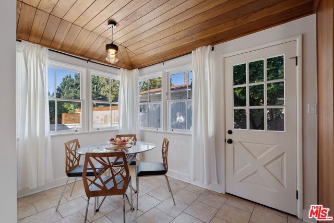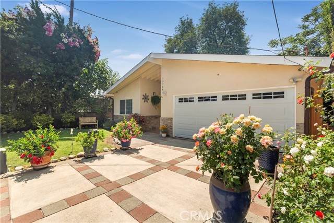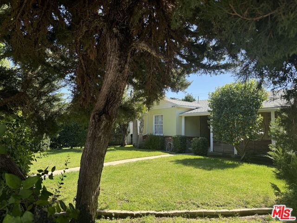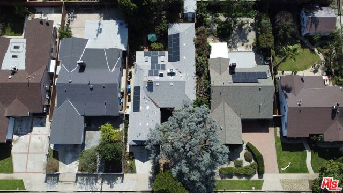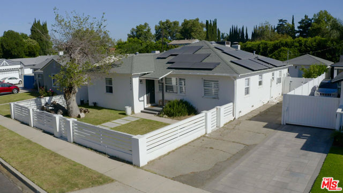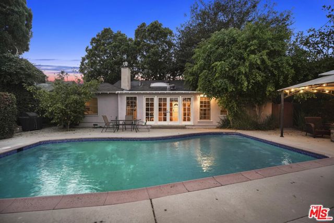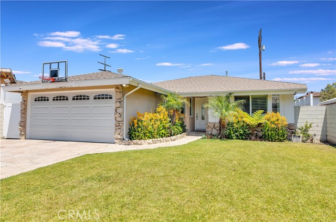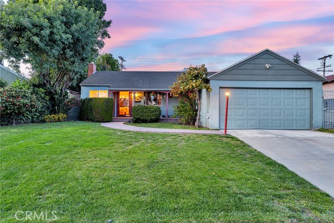13523 Gilmore Street
Valley Glen, CA 91401
Sold
13523 Gilmore Street
Valley Glen, CA 91401
Sold
Nestled along a charming and quiet, tree-lined cul de sac is a recently remodeled 3-bedroom, 2-bathroom home. A circular driveway offers easy parking, and plenty of space for multiple cars. There is a planter along the front of the house with flowers adding to the attractive curb appeal. The living space is 1,898 SqFt, and begins with a bright room showcasing a large window bringing in an abundance of natural light. It is a perfect space for a combined dining and social area. Beautiful laminate flooring complete with base board molding flows through the house. The light ceiling is accented with lovely crown molding along with recessed lighting throughout. The modern kitchen comes with top-of-the-line stainless steel appliances and features, exquisite countertops, glossy tile floors, a contemporary backsplash, and plenty of storage. There is also a side door accessing the large backyard. Completing the kitchen is a bar counter with a sleek wine fridge creating the perfect space for entertaining or meals. The floorplan then flows into a formal living area that showcases a stone fireplace and sliding glass doors with views of the huge backyard. All the bedrooms are spacious and offer a calm and relaxing area to unwind. In the primary bathroom there is a floor-to-ceiling tiled shower, as well as a double vanity with an abundance of storage. Sitting on a 6,650 SqFt lot, the outside space offers plenty of possibilities. There is a paved patio area that can be used for bbqs and lounging, and sits along a beautiful lawn that hosts a lemon tree and back shed. This home is located in Valley Glen near popular Victory Boulevard, Los Angeles Valley College, Sherman Oaks, The Great Wall of Los Angeles, and many restaurants and shopping. Being remodeled in 2018, this home is in pristine condition and is in a prime spot, do not miss out! Security Cameras on property.
PROPERTY INFORMATION
| MLS # | SR23182474 | Lot Size | 6,650 Sq. Ft. |
| HOA Fees | $0/Monthly | Property Type | Single Family Residence |
| Price | $ 1,100,000
Price Per SqFt: $ 580 |
DOM | 800 Days |
| Address | 13523 Gilmore Street | Type | Residential |
| City | Valley Glen | Sq.Ft. | 1,898 Sq. Ft. |
| Postal Code | 91401 | Garage | 1 |
| County | Los Angeles | Year Built | 1951 |
| Bed / Bath | 3 / 2 | Parking | 1 |
| Built In | 1951 | Status | Closed |
| Sold Date | 2024-02-09 |
INTERIOR FEATURES
| Has Laundry | Yes |
| Laundry Information | In Garage |
| Has Fireplace | Yes |
| Fireplace Information | Living Room, Outside |
| Has Appliances | Yes |
| Kitchen Appliances | Built-In Range, Dishwasher, Free-Standing Range, Gas Oven, Gas Range, Range Hood |
| Kitchen Area | Area |
| Has Heating | Yes |
| Heating Information | Central |
| Room Information | Kitchen, Living Room, Primary Bathroom, Primary Bedroom |
| Has Cooling | Yes |
| Cooling Information | Central Air |
| Flooring Information | Laminate |
| InteriorFeatures Information | Crown Molding, High Ceilings, Open Floorplan, Recessed Lighting, Storage |
| DoorFeatures | Sliding Doors |
| EntryLocation | Front of home |
| Entry Level | 1 |
| Has Spa | No |
| SpaDescription | None |
| WindowFeatures | Skylight(s) |
| Bathroom Information | Shower, Double sinks in bath(s) |
| Main Level Bedrooms | 3 |
| Main Level Bathrooms | 2 |
EXTERIOR FEATURES
| Has Pool | No |
| Pool | None |
| Has Patio | Yes |
| Patio | Patio |
WALKSCORE
MAP
MORTGAGE CALCULATOR
- Principal & Interest:
- Property Tax: $1,173
- Home Insurance:$119
- HOA Fees:$0
- Mortgage Insurance:
PRICE HISTORY
| Date | Event | Price |
| 02/09/2024 | Sold | $1,100,000 |
| 12/04/2023 | Active Under Contract | $1,100,000 |
| 12/01/2023 | Price Change | $1,100,000 (-4.26%) |
| 09/29/2023 | Listed | $1,200,000 |

Topfind Realty
REALTOR®
(844)-333-8033
Questions? Contact today.
Interested in buying or selling a home similar to 13523 Gilmore Street?
Valley Glen Similar Properties
Listing provided courtesy of Michael Melik-Bakchian, JohnHart Real Estate. Based on information from California Regional Multiple Listing Service, Inc. as of #Date#. This information is for your personal, non-commercial use and may not be used for any purpose other than to identify prospective properties you may be interested in purchasing. Display of MLS data is usually deemed reliable but is NOT guaranteed accurate by the MLS. Buyers are responsible for verifying the accuracy of all information and should investigate the data themselves or retain appropriate professionals. Information from sources other than the Listing Agent may have been included in the MLS data. Unless otherwise specified in writing, Broker/Agent has not and will not verify any information obtained from other sources. The Broker/Agent providing the information contained herein may or may not have been the Listing and/or Selling Agent.
