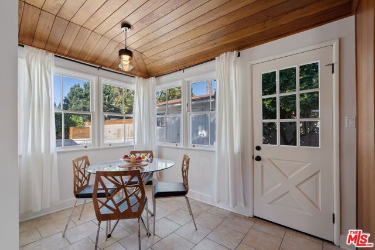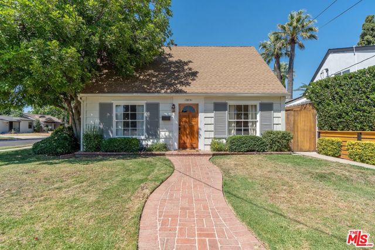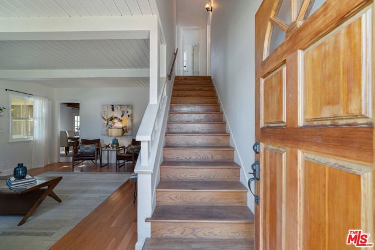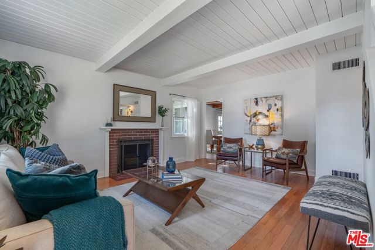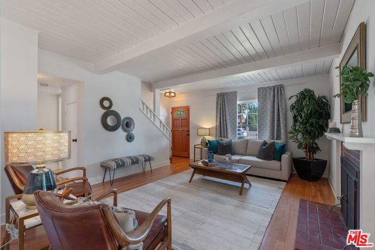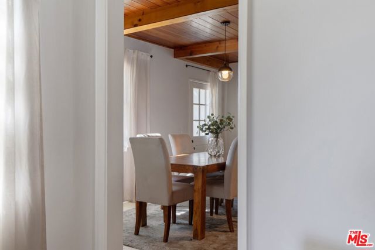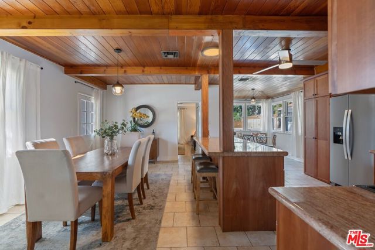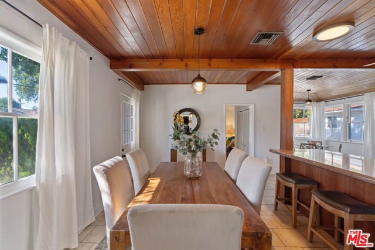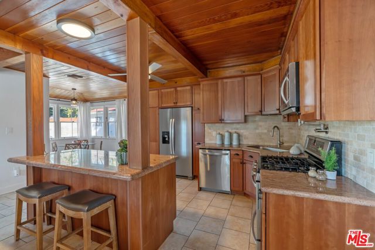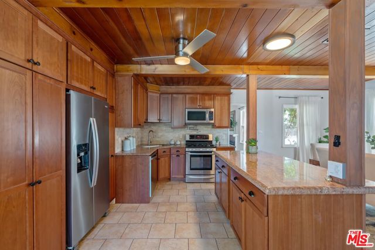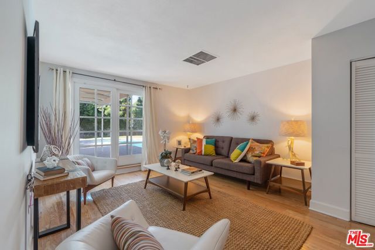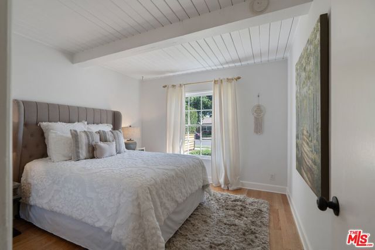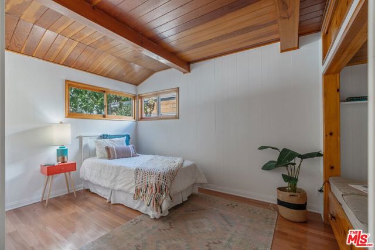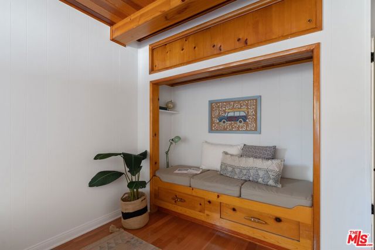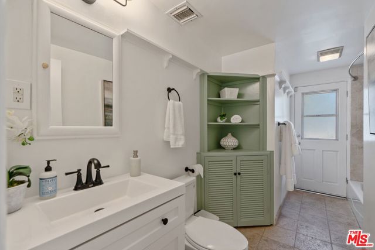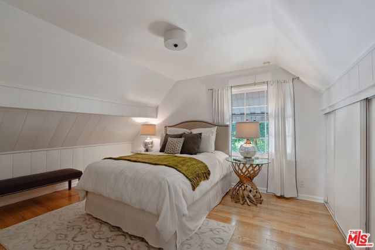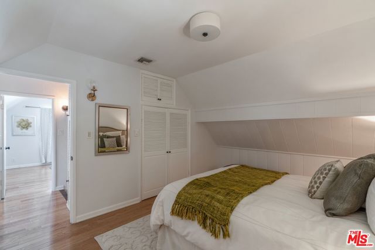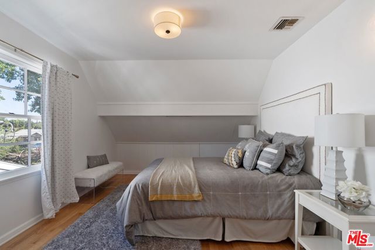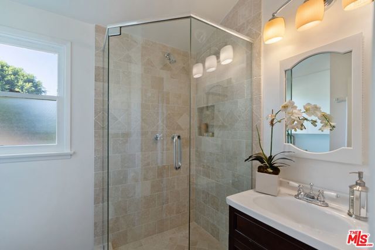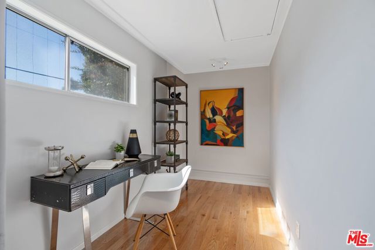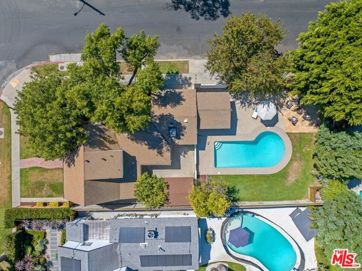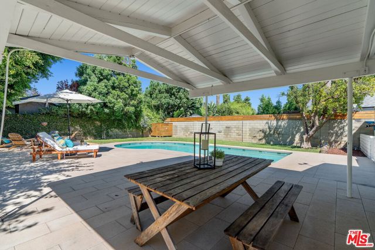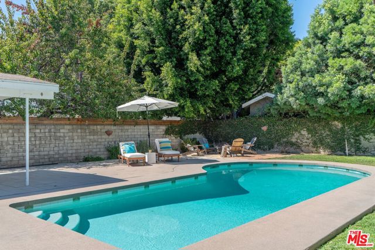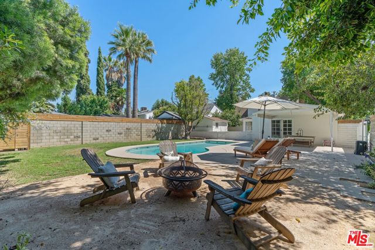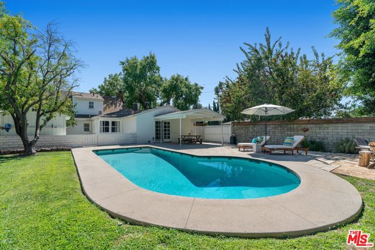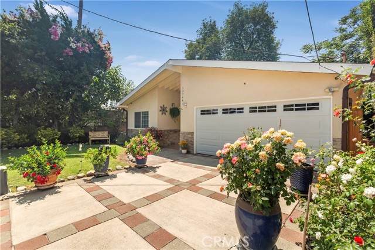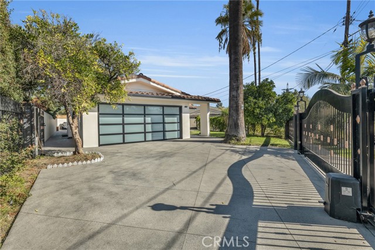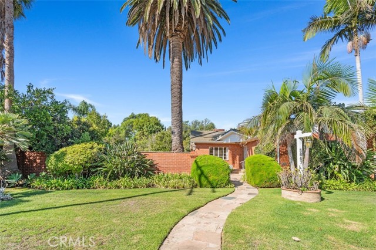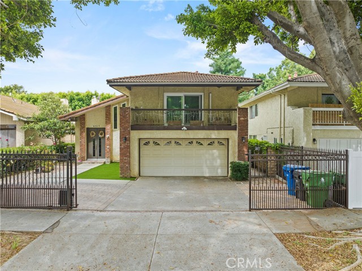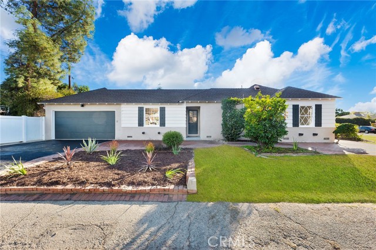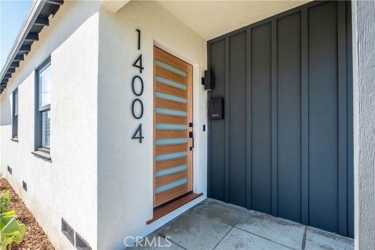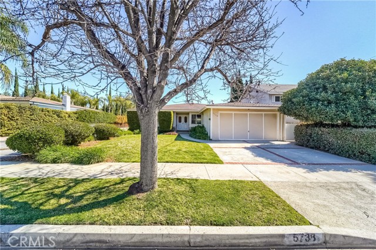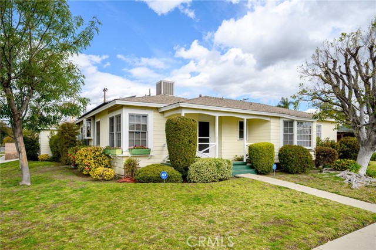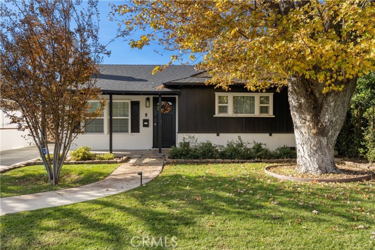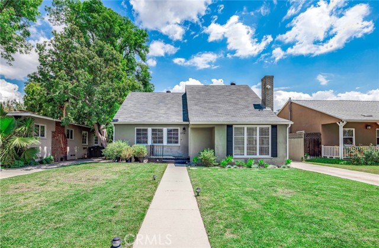13851 Calvert Street
Valley Glen, CA 91401
Have you been searching high and low for a rare find? Nearly 2,000 square feet on a big lot, filled with charming details and light, surrounded by mature landscaping, with a pristine pool, and plenty of space to gather, celebrate, and enjoy the comforts of home? Turn key, of course. Then welcome to this LARGE quintessential traditional Valley Glen pool home. Gorgeous post and beam ceilings, and original wood floors welcome you into the space, which is bathed in light. Downstairs you will find 2 bedrooms (one with charming wood paneling and a daybed nook), and 1 full bathroom with original built-ins. The living room boasts a sun-filled conversational area with a decorative brick fireplace; the open kitchen features all stainless steel appliances, a large granite island with a breakfast bar, and 2 additional gorgeous dining nooks to host everyone. Off the kitchen, you will find the Family Room with pool views (or could be a 5th bedroom with a closet) and additional flex space which is currently set up as an office. Upstairs, you'll find two additional well-sized bedrooms, featuring cathedral ceilings, and 1 bathroom. As you make your way outside, you'll beat the heat with the refreshing and recently replastered pool, new hardscaping, a large storage shed, lovely fruit trees, and plush grass to give you a little bit of everything. Situated in a serene and private enclave of Valley Glen, surrounded by luxury $2m+ properties, and on a corner lot - this home presents great upside opportunity. Come by and feel the magic!
PROPERTY INFORMATION
| MLS # | 24436297 | Lot Size | 7,020 Sq. Ft. |
| HOA Fees | $0/Monthly | Property Type | Single Family Residence |
| Price | $ 1,249,000
Price Per SqFt: $ 646 |
DOM | 386 Days |
| Address | 13851 Calvert Street | Type | Residential |
| City | Valley Glen | Sq.Ft. | 1,932 Sq. Ft. |
| Postal Code | 91401 | Garage | N/A |
| County | Los Angeles | Year Built | 1953 |
| Bed / Bath | 5 / 1 | Parking | 1 |
| Built In | 1953 | Status | Active |
INTERIOR FEATURES
| Has Laundry | Yes |
| Laundry Information | Washer Included, Dryer Included, In Kitchen |
| Has Fireplace | Yes |
| Fireplace Information | Living Room |
| Has Appliances | Yes |
| Kitchen Appliances | Dishwasher, Disposal, Microwave, Refrigerator, Gas Cooktop, Gas Oven |
| Kitchen Information | Kitchen Island |
| Kitchen Area | Breakfast Nook, Dining Room |
| Has Heating | Yes |
| Heating Information | Central |
| Has Cooling | Yes |
| Cooling Information | Central Air |
| Flooring Information | Wood, Tile |
| InteriorFeatures Information | Ceiling Fan(s), Storage, Beamed Ceilings |
| Has Spa | No |
| SpaDescription | None |
EXTERIOR FEATURES
| ExteriorFeatures | Rain Gutters |
| FoundationDetails | Slab |
| Roof | Composition, Shingle |
| Pool | In Ground |
| Has Patio | Yes |
| Patio | Covered |
| Has Fence | Yes |
| Fencing | Block |
WALKSCORE
MAP
MORTGAGE CALCULATOR
- Principal & Interest:
- Property Tax: $1,332
- Home Insurance:$119
- HOA Fees:$0
- Mortgage Insurance:
PRICE HISTORY
| Date | Event | Price |
| 09/05/2024 | Listed | $1,199,000 |

Topfind Realty
REALTOR®
(844)-333-8033
Questions? Contact today.
Use a Topfind agent and receive a cash rebate of up to $12,490
Valley Glen Similar Properties
Listing provided courtesy of Shila Moran, Compass. Based on information from California Regional Multiple Listing Service, Inc. as of #Date#. This information is for your personal, non-commercial use and may not be used for any purpose other than to identify prospective properties you may be interested in purchasing. Display of MLS data is usually deemed reliable but is NOT guaranteed accurate by the MLS. Buyers are responsible for verifying the accuracy of all information and should investigate the data themselves or retain appropriate professionals. Information from sources other than the Listing Agent may have been included in the MLS data. Unless otherwise specified in writing, Broker/Agent has not and will not verify any information obtained from other sources. The Broker/Agent providing the information contained herein may or may not have been the Listing and/or Selling Agent.
