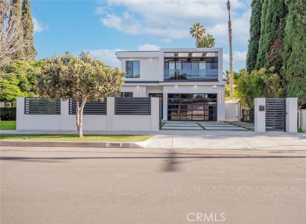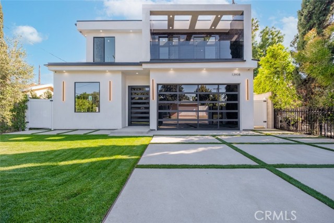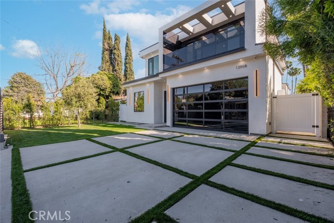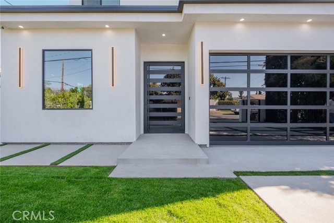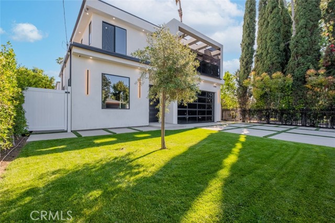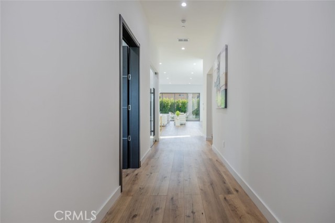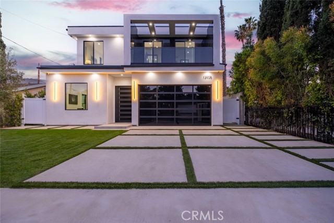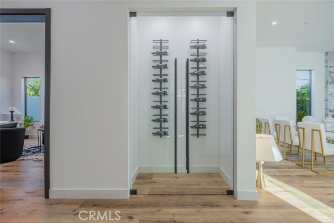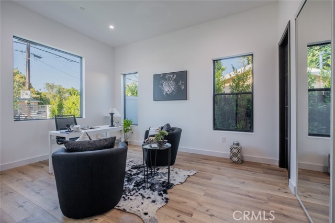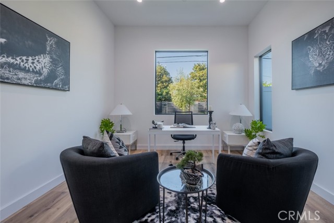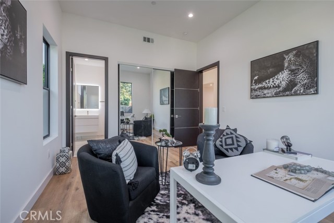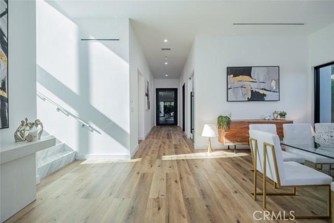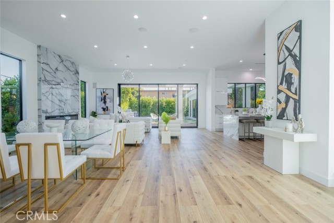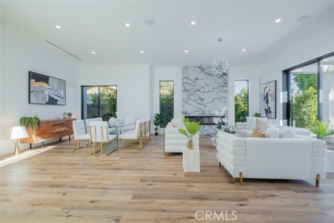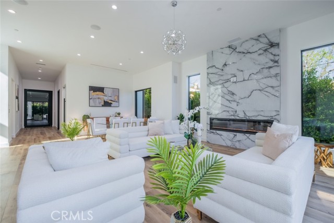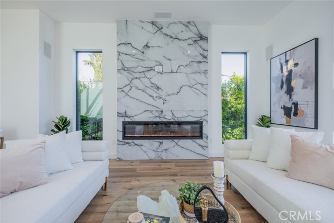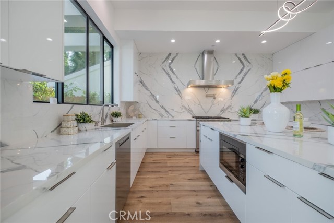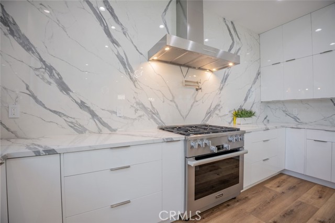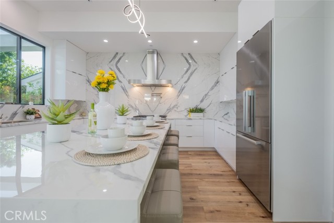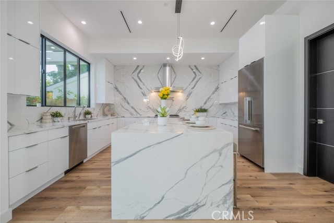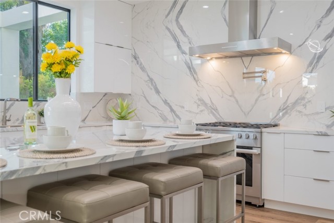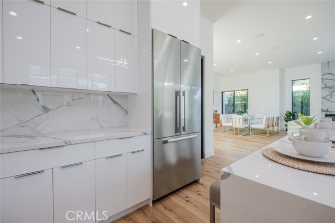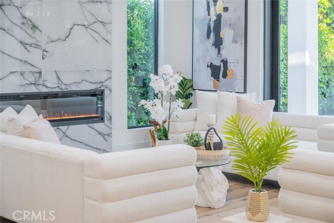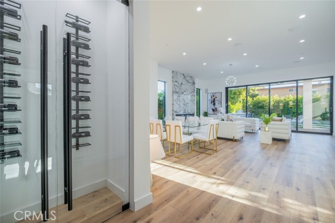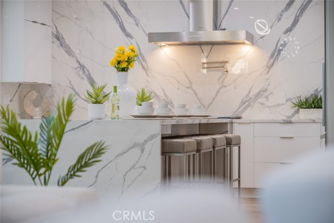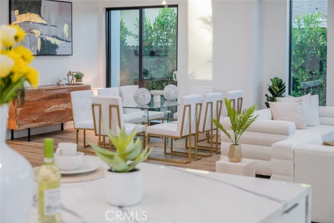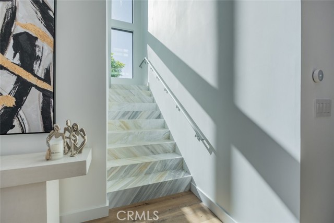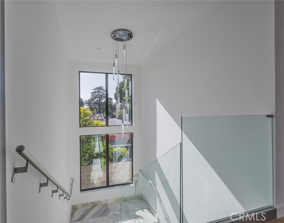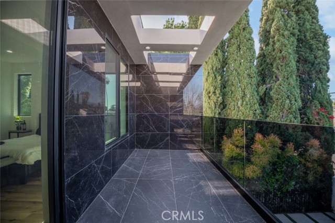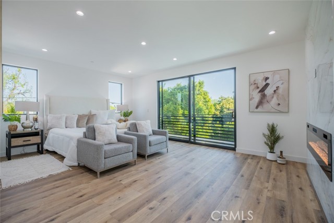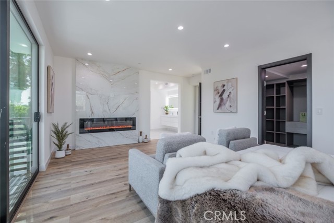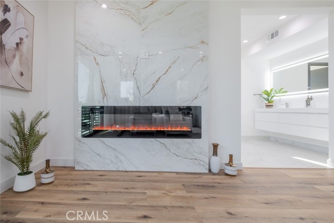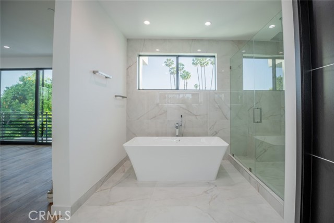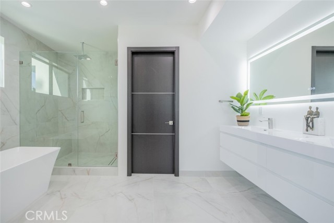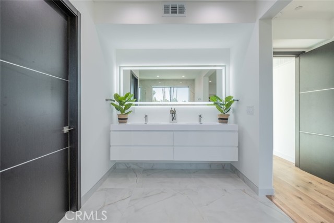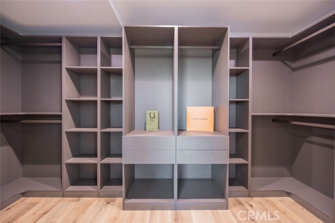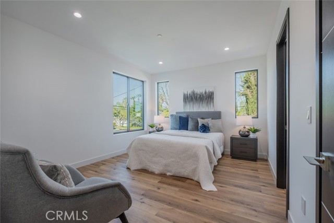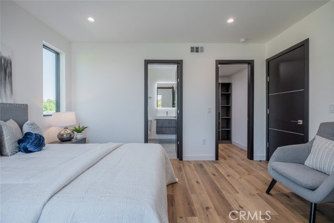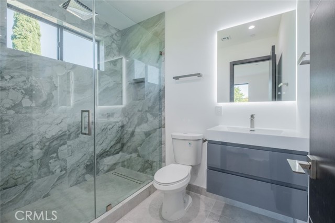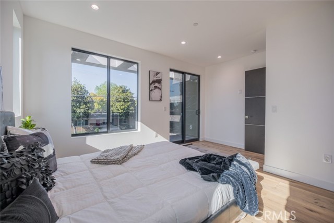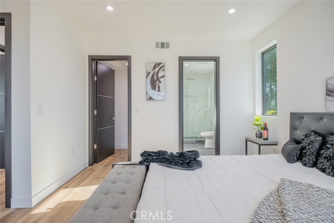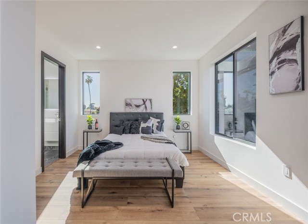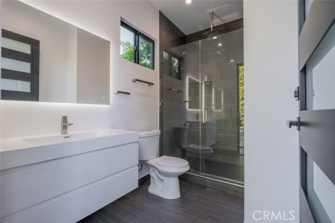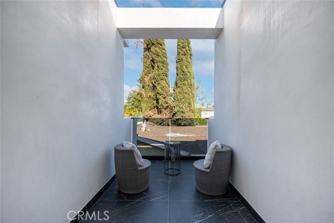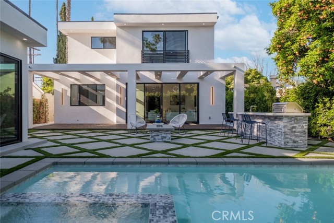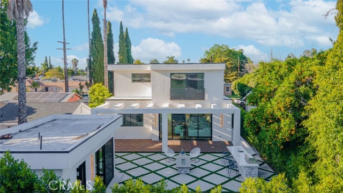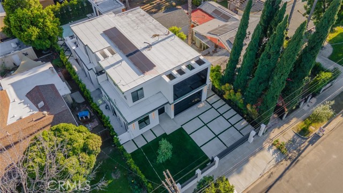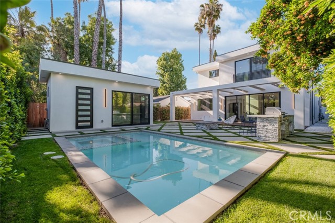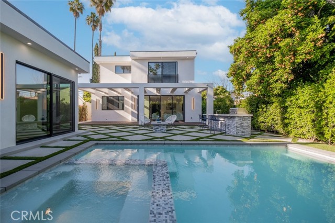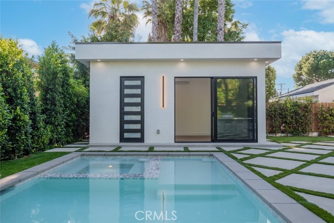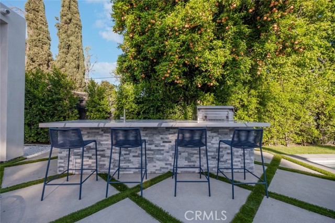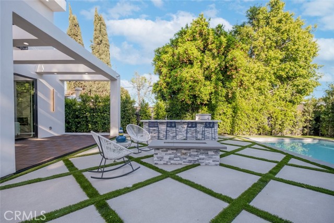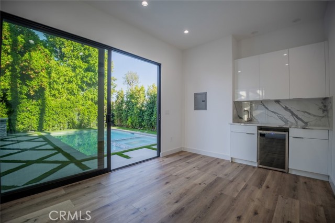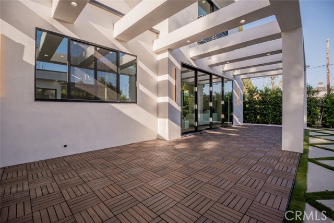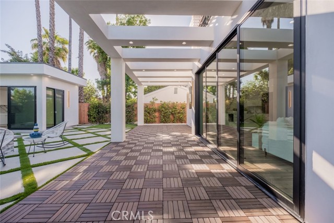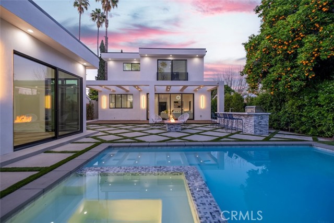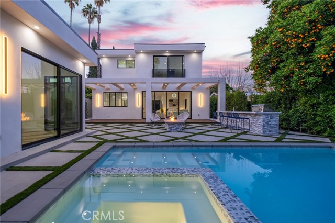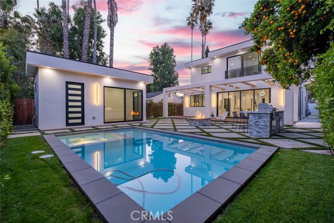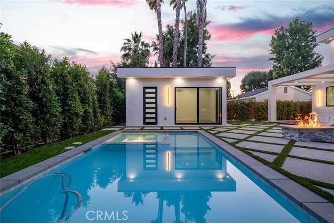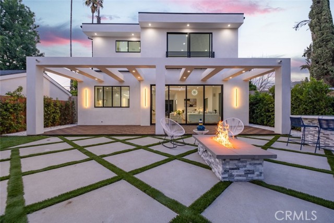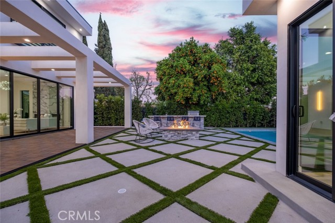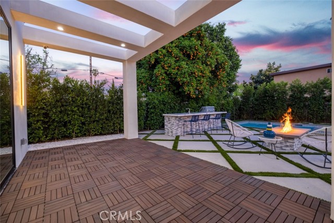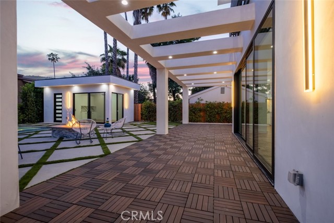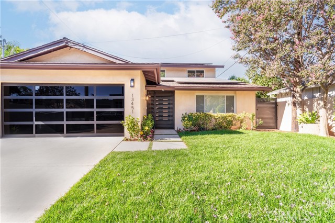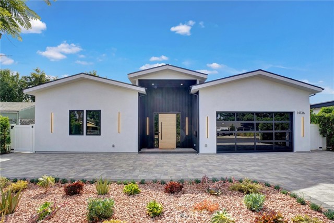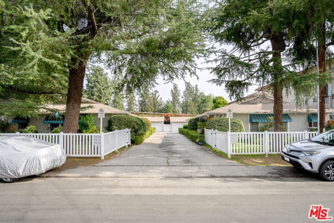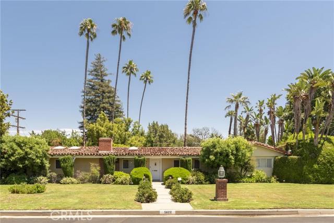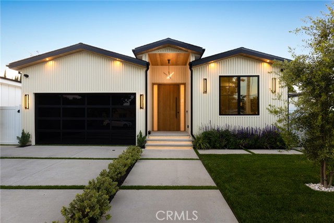13908 Calvert Street
Valley Glen, CA 91401
Sold
13908 Calvert Street
Valley Glen, CA 91401
Sold
Welcome to 13908 Calvert Street, where your dream home awaits in a charming neighborhood! This modern brand new masterpiece, constructed in 2023, boasts an impressive 4 bedrooms and 6 bathrooms, complete with an attached 2-car garage. Upon arrival, you'll be captivated by the impeccable curb appeal, highlighted by meticulously landscaped yards. As you enter, you'll be greeted by a thoughtfully designed floorplan, flooded with natural light and accentuated by soaring ceilings. The expansive living room offers a welcoming ambiance, featuring recessed lighting, large windows, and a sleek modern fireplace. The chef's kitchen is a culinary enthusiast's delight, equipped with top-of-the-line Miele appliances, a large island, and abundant storage and counter space. Adjacent to the kitchen, you'll find a cozy dining area perfect for intimate gatherings. Additionally, this home boasts a wine rack, stretching from floor to ceiling, adding an elegant touch to the space. With four well-proportioned bedrooms, each boasting ample closet space, and six luxurious bathrooms, comfort and convenience are paramount. The primary suite is a true sanctuary, complete with a fireplace, private balcony, and a spacious walk-in closet. The bathrooms exude a spa-like ambiance, offering a serene retreat after a long day. Head outside to your own private oasis, where the back patio awaits with an outdoor cooking area, ample seating, a firepit, and a sparkling pool and spa. Additionally, a versatile pool house in the back offers endless possibilities for use and includes a bathroom. The home also offers paid off solar panels! This home offers easy access to top-rated schools, scenic parks, bustling shopping centers, and gourmet dining options, epitomizing the quintessential Southern California lifestyle. Don't miss your chance to experience luxury living at its finest at 13908 Calvert Street!
PROPERTY INFORMATION
| MLS # | GD24074491 | Lot Size | 6,755 Sq. Ft. |
| HOA Fees | $0/Monthly | Property Type | Single Family Residence |
| Price | $ 2,250,000
Price Per SqFt: $ 651 |
DOM | 545 Days |
| Address | 13908 Calvert Street | Type | Residential |
| City | Valley Glen | Sq.Ft. | 3,455 Sq. Ft. |
| Postal Code | 91401 | Garage | 2 |
| County | Los Angeles | Year Built | 2023 |
| Bed / Bath | 4 / 6 | Parking | 2 |
| Built In | 2023 | Status | Closed |
| Sold Date | 2024-05-31 |
INTERIOR FEATURES
| Has Laundry | Yes |
| Laundry Information | Upper Level |
| Has Fireplace | Yes |
| Fireplace Information | Living Room, Primary Bedroom |
| Has Appliances | Yes |
| Kitchen Appliances | Dishwasher, Gas Oven, Gas Range, Refrigerator |
| Kitchen Information | Kitchen Island, Quartz Counters |
| Kitchen Area | Area, Breakfast Counter / Bar |
| Has Heating | Yes |
| Heating Information | Central |
| Room Information | Kitchen, Living Room |
| Has Cooling | Yes |
| Cooling Information | Central Air |
| Flooring Information | Wood |
| InteriorFeatures Information | High Ceilings, Recessed Lighting |
| EntryLocation | Front foor |
| Entry Level | 1 |
| Has Spa | Yes |
| SpaDescription | In Ground |
| Bathroom Information | Bathtub, Shower |
| Main Level Bedrooms | 1 |
| Main Level Bathrooms | 2 |
EXTERIOR FEATURES
| Has Pool | Yes |
| Pool | Private, In Ground |
| Has Patio | Yes |
| Patio | Patio Open |
WALKSCORE
MAP
MORTGAGE CALCULATOR
- Principal & Interest:
- Property Tax: $2,400
- Home Insurance:$119
- HOA Fees:$0
- Mortgage Insurance:
PRICE HISTORY
| Date | Event | Price |
| 04/16/2024 | Listed | $2,250,000 |

Topfind Realty
REALTOR®
(844)-333-8033
Questions? Contact today.
Interested in buying or selling a home similar to 13908 Calvert Street?
Valley Glen Similar Properties
Listing provided courtesy of Armenuhi Nikoghosyan, JohnHart Real Estate. Based on information from California Regional Multiple Listing Service, Inc. as of #Date#. This information is for your personal, non-commercial use and may not be used for any purpose other than to identify prospective properties you may be interested in purchasing. Display of MLS data is usually deemed reliable but is NOT guaranteed accurate by the MLS. Buyers are responsible for verifying the accuracy of all information and should investigate the data themselves or retain appropriate professionals. Information from sources other than the Listing Agent may have been included in the MLS data. Unless otherwise specified in writing, Broker/Agent has not and will not verify any information obtained from other sources. The Broker/Agent providing the information contained herein may or may not have been the Listing and/or Selling Agent.
