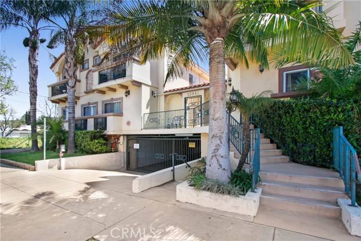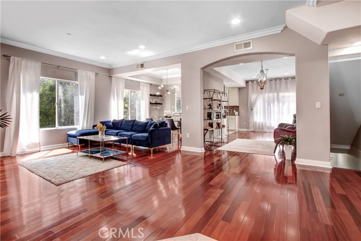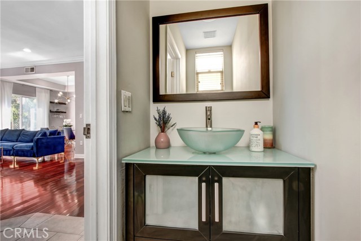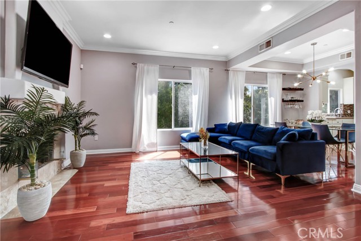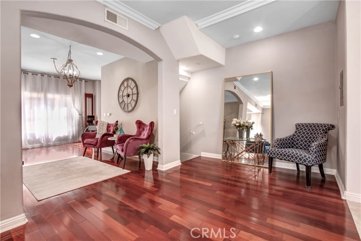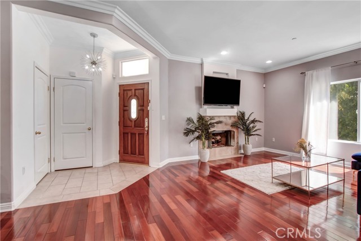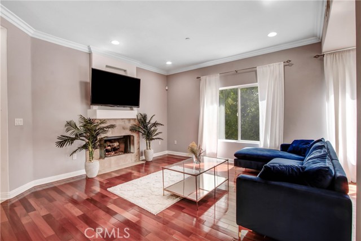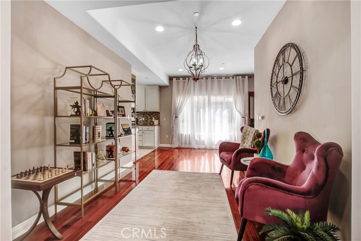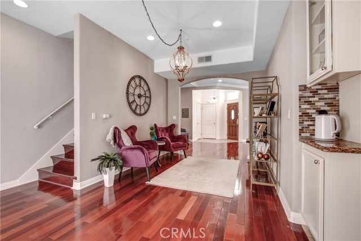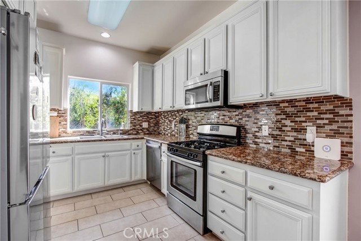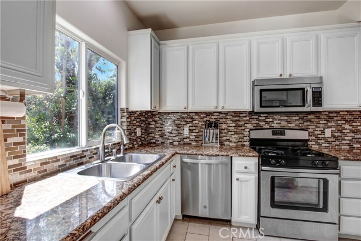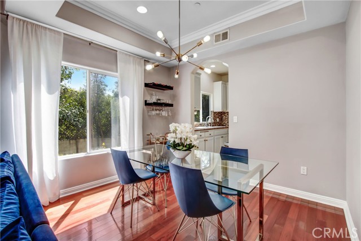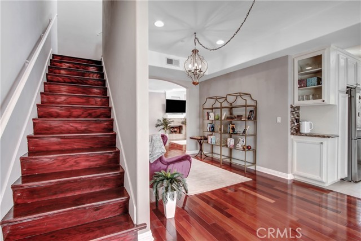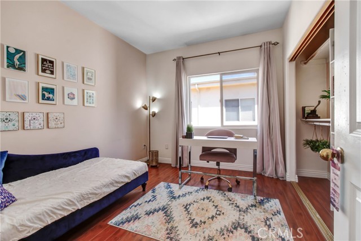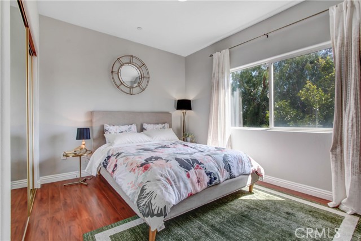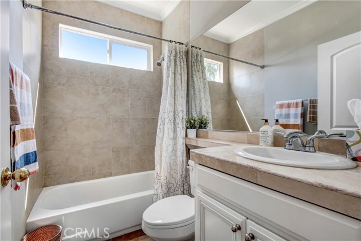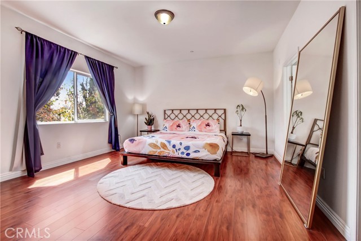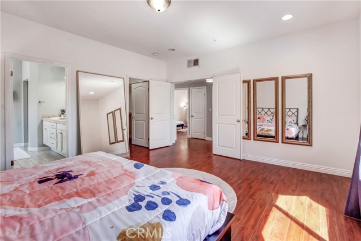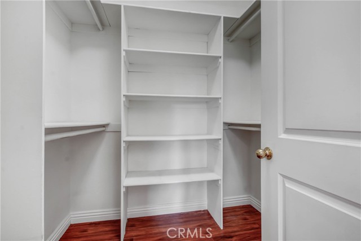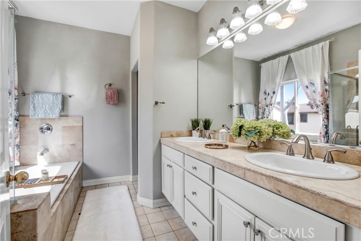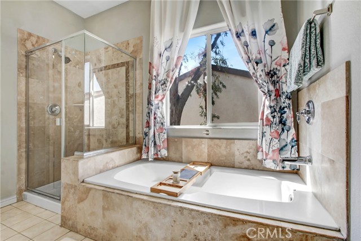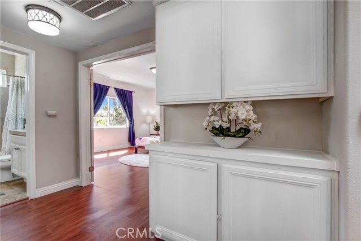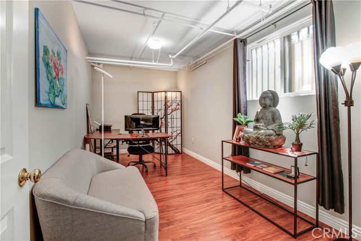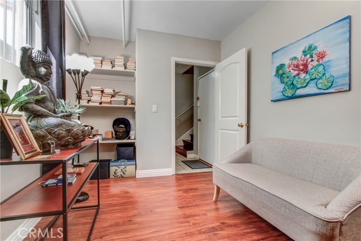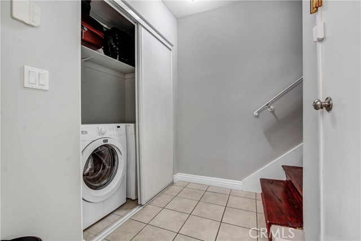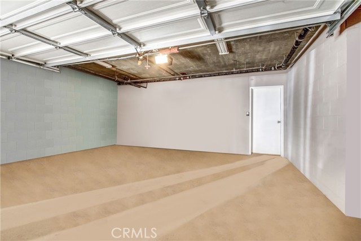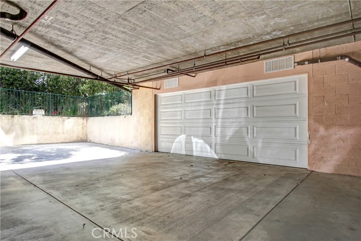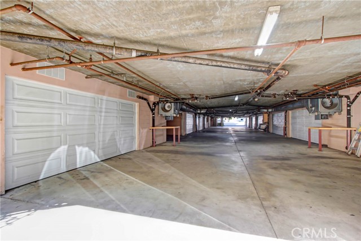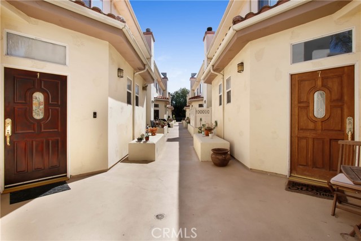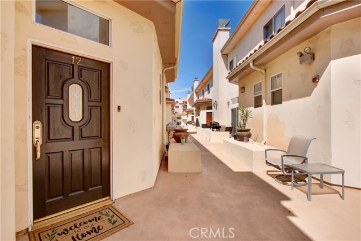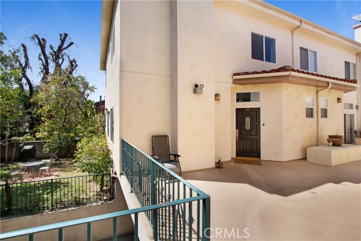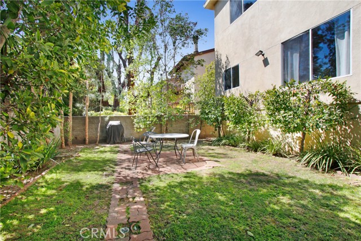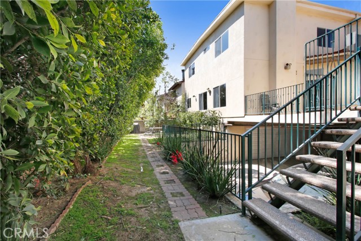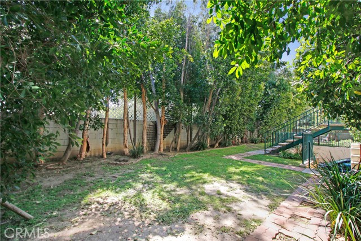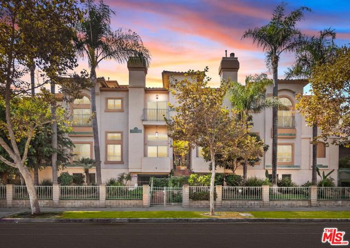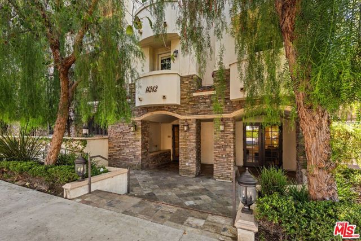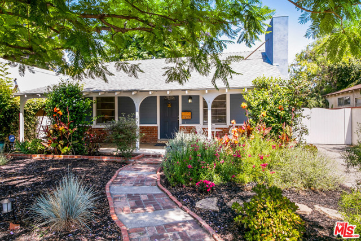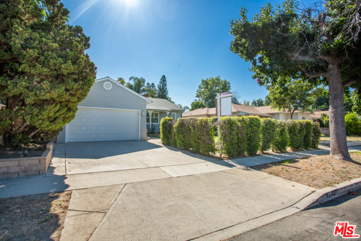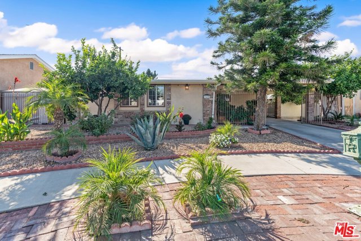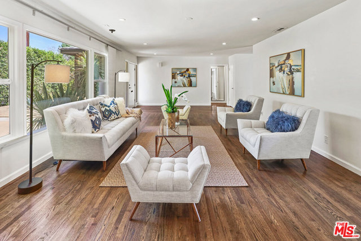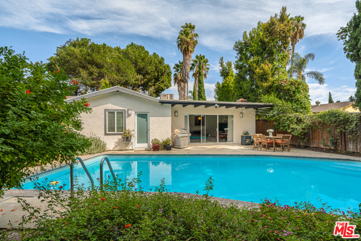13912 Oxnard Street #12
Valley Glen, CA 91401
Sold
13912 Oxnard Street #12
Valley Glen, CA 91401
Sold
Welcome to this 12-unit townhome complex built in 2005. This unit is located in the back of the complex away from foot traffic and street noise and there are no units above or below. There is direct access to a grassy area for entertaining, kids and pets. This spacious unit is filled with natural light and is bright and airy. There are views of trees and greenery from the family room, kitchen and bedrooms. An open concept living room/dining room has a fireplace that can be enjoyed by both rooms. The upgraded modern kitchen features granite counter tops, stainless steel oven, microwave, new dishwasher and refrigerator. This home has beautiful architectural features throughout, stunning Brazilian cherry hardwood floors, high ceilings, recessed lighting, and lots of built in cabinets and storage. The powder room has been recently remodeled. The Master ensuite has a double door entry, walk-in closet and high vaulted ceilings. The master bath has a soaking tub and separate stall shower. The downstairs bonus room is currently used as an office. You will love having your own private 2 car side-by-side garage with adjacent guest parking and gated access. The benefit of this new construction is that this unit stays cools in the summer and comfortable in the winter which will be reflected in lower utility costs. The HOA takes care of earthquake insurance, landscaping and outdoor cleaning. This home checks all the boxes. great location, privacy, newer construction with high ceilings, laundry inside unit, office space, attached two car private garage, guest parking and security gated common area. The views of the tree lined grassy area throughout the home plus the entertaining area in the yard and BBQ make this the perfect place to call home.
PROPERTY INFORMATION
| MLS # | SR23054384 | Lot Size | 18,299 Sq. Ft. |
| HOA Fees | $370/Monthly | Property Type | Townhouse |
| Price | $ 815,000
Price Per SqFt: $ 453 |
DOM | 885 Days |
| Address | 13912 Oxnard Street #12 | Type | Residential |
| City | Valley Glen | Sq.Ft. | 1,800 Sq. Ft. |
| Postal Code | 91401 | Garage | 2 |
| County | Los Angeles | Year Built | 2005 |
| Bed / Bath | 3 / 3 | Parking | 2 |
| Built In | 2005 | Status | Closed |
| Sold Date | 2023-05-12 |
INTERIOR FEATURES
| Has Laundry | Yes |
| Laundry Information | In Closet |
| Has Fireplace | Yes |
| Fireplace Information | Family Room |
| Has Appliances | Yes |
| Kitchen Appliances | Dishwasher, Gas Range, Microwave |
| Kitchen Information | Granite Counters |
| Has Heating | Yes |
| Heating Information | Central |
| Room Information | All Bedrooms Up, Bonus Room |
| Has Cooling | Yes |
| Cooling Information | Central Air |
| InteriorFeatures Information | Copper Plumbing Full, Recessed Lighting, Stone Counters |
| WindowFeatures | Double Pane Windows |
| Main Level Bedrooms | 0 |
| Main Level Bathrooms | 1 |
EXTERIOR FEATURES
| Has Pool | No |
| Pool | None |
WALKSCORE
MAP
MORTGAGE CALCULATOR
- Principal & Interest:
- Property Tax: $869
- Home Insurance:$119
- HOA Fees:$370
- Mortgage Insurance:
PRICE HISTORY
| Date | Event | Price |
| 04/30/2023 | Pending | $815,000 |
| 04/06/2023 | Listed | $815,000 |

Topfind Realty
REALTOR®
(844)-333-8033
Questions? Contact today.
Interested in buying or selling a home similar to 13912 Oxnard Street #12?
Valley Glen Similar Properties
Listing provided courtesy of Jeffrey Baker, Beverly and Company, Inc.. Based on information from California Regional Multiple Listing Service, Inc. as of #Date#. This information is for your personal, non-commercial use and may not be used for any purpose other than to identify prospective properties you may be interested in purchasing. Display of MLS data is usually deemed reliable but is NOT guaranteed accurate by the MLS. Buyers are responsible for verifying the accuracy of all information and should investigate the data themselves or retain appropriate professionals. Information from sources other than the Listing Agent may have been included in the MLS data. Unless otherwise specified in writing, Broker/Agent has not and will not verify any information obtained from other sources. The Broker/Agent providing the information contained herein may or may not have been the Listing and/or Selling Agent.
