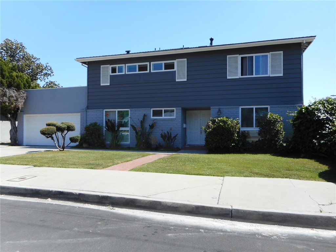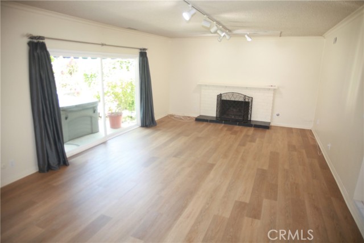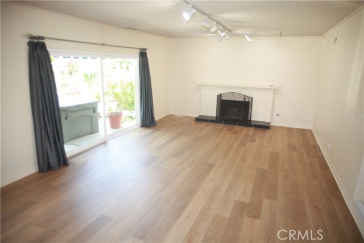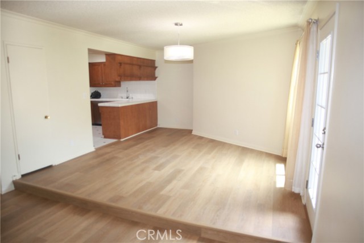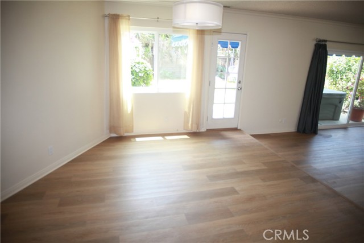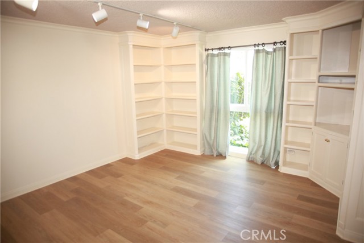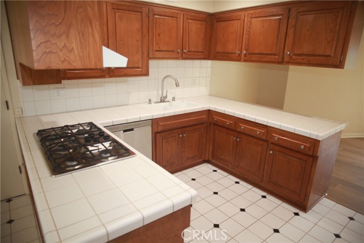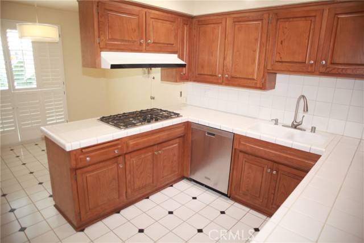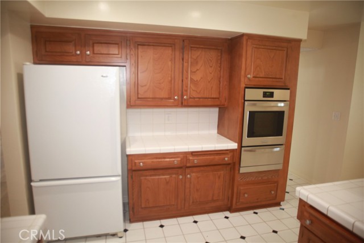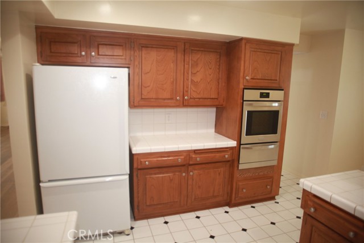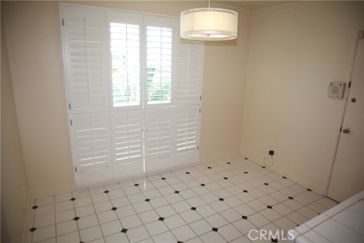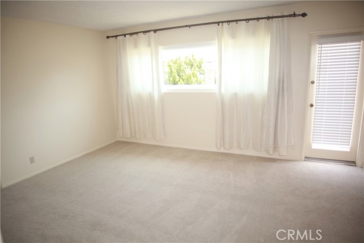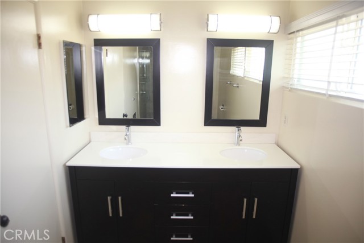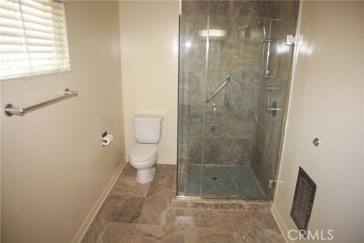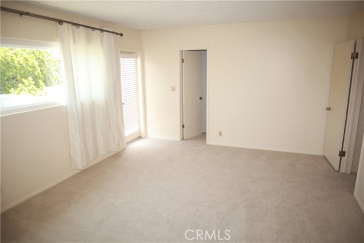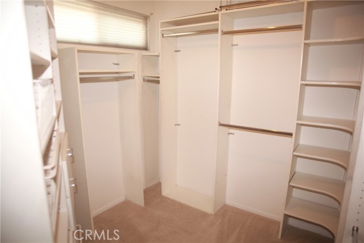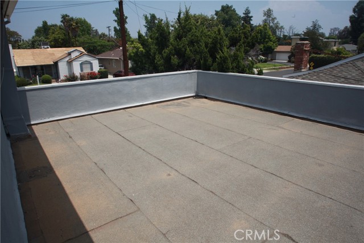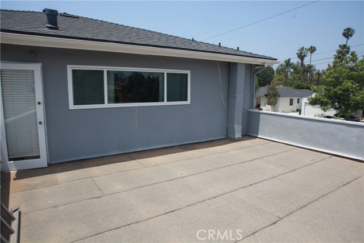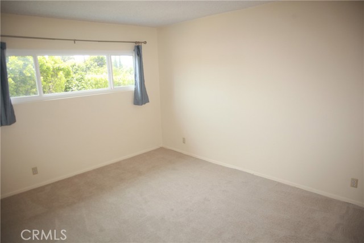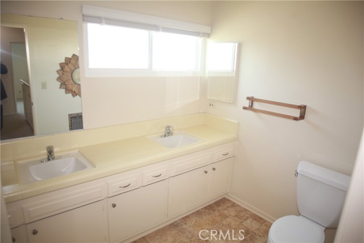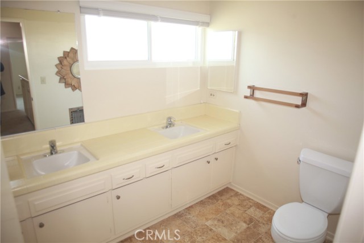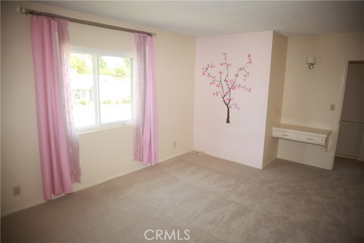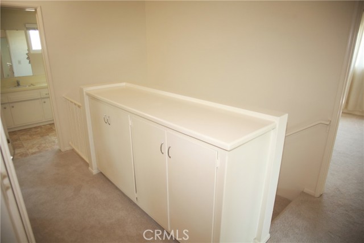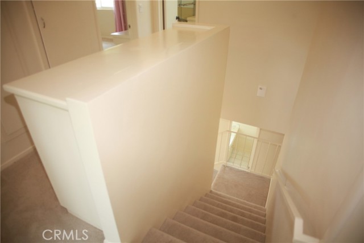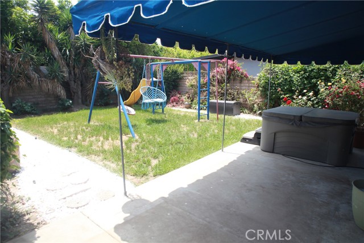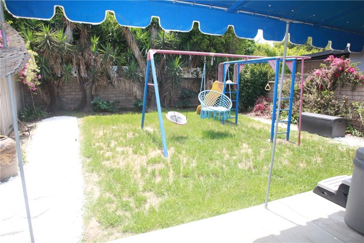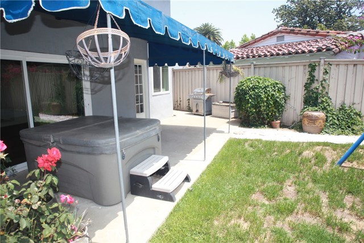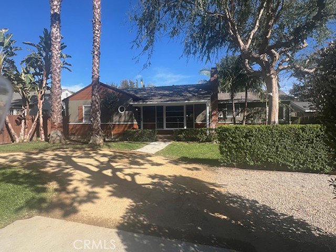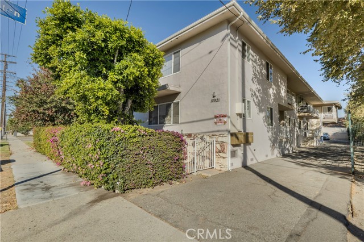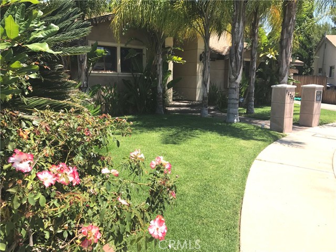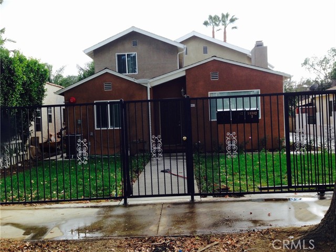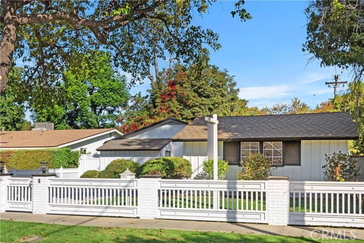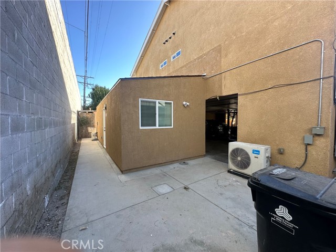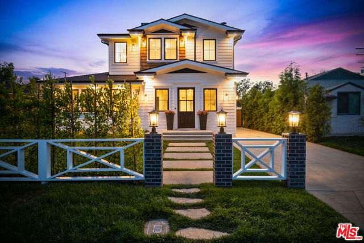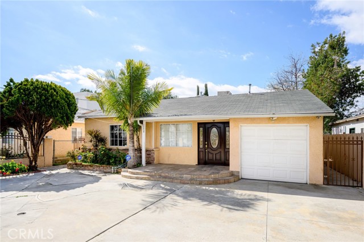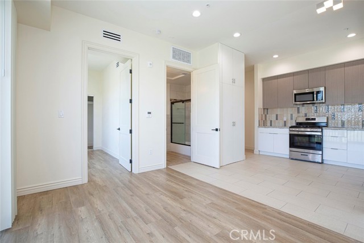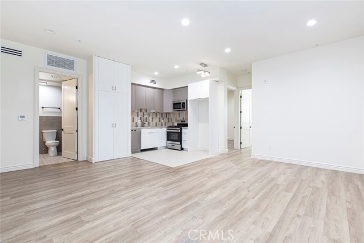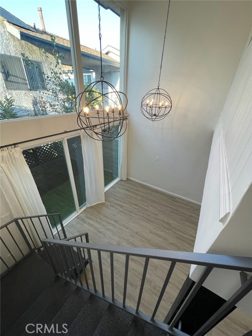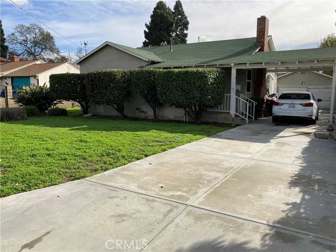13932 Emelita Street
Valley Glen, CA 91401
$4,995
Price
Price
4
Bed
Bed
2.5
Bath
Bath
2,479 Sq. Ft.
$2 / Sq. Ft.
$2 / Sq. Ft.
Sold
13932 Emelita Street
Valley Glen, CA 91401
Sold
$4,995
Price
Price
4
Bed
Bed
2.5
Bath
Bath
2,479
Sq. Ft.
Sq. Ft.
Welcome Home to this stunning updated 2 story home. Featuring Interior painting just completed, new carpeting, new luxury vinyl plank flooring, energy saving dual paned windows, exterior has been recently painted and has a newer roof. Enter 1st floor featuring spacious Den with built-in bookcases, entertainment center, track lighting. Step down large living room with cozy fireplace, track lighting and sliders overlooking covered patio and manicured backyard.Formal Dining large enough for great entertaining.Open kitchen with cabinets galore, dishwasher, chefs 5 burner cooktop, builtin in oven, refrigerartor sunny breakfast area, tile floors and direct access from garage. All bedrooms up stairs, with a laundry chute. True Master suite with remodeled private bath, custom walk-in closet and access to rooftop balcony/patio to enjoy your morning coffee or evening refreshments watching the stars. Enjoy the Low maintenance backyard with hot tub, swing/ playset and covered patio.Large attached 2 car garage with washer/dryer and freezer included. Includes weekly gardner and quarterly pest control and twice a year air conditioning service. Centrally located to transportation, freeways and minutes from Trader Joe's, Sherman Oaks Fashion Square and a dining on Ventura Blvd. This is a 2 year lease!
PROPERTY INFORMATION
| MLS # | SR23084411 | Lot Size | 5,041 Sq. Ft. |
| HOA Fees | $0/Monthly | Property Type | Single Family Residence |
| Price | $ 4,995
Price Per SqFt: $ 2 |
DOM | 783 Days |
| Address | 13932 Emelita Street | Type | Residential Lease |
| City | Valley Glen | Sq.Ft. | 2,479 Sq. Ft. |
| Postal Code | 91401 | Garage | 2 |
| County | Los Angeles | Year Built | 1963 |
| Bed / Bath | 4 / 2.5 | Parking | 2 |
| Built In | 1963 | Status | Closed |
| Rented Date | 2023-07-05 |
INTERIOR FEATURES
| Has Laundry | Yes |
| Laundry Information | Dryer Included, In Garage, Laundry Chute, Washer Hookup, Washer Included |
| Has Fireplace | Yes |
| Fireplace Information | Living Room |
| Has Appliances | Yes |
| Kitchen Appliances | Dishwasher, Disposal, Gas Oven, Gas Cooktop, Gas Water Heater, Refrigerator |
| Kitchen Information | Tile Counters |
| Kitchen Area | Dining Room, In Kitchen |
| Has Heating | Yes |
| Heating Information | Central |
| Room Information | All Bedrooms Up, Den |
| Has Cooling | Yes |
| Cooling Information | Central Air |
| Flooring Information | Carpet, Tile, Vinyl |
| InteriorFeatures Information | Balcony, Ceramic Counters |
| DoorFeatures | Double Door Entry |
| EntryLocation | 1st floor |
| Entry Level | 1 |
| Has Spa | Yes |
| SpaDescription | Above Ground |
| WindowFeatures | Double Pane Windows |
| SecuritySafety | Smoke Detector(s) |
| Bathroom Information | Bathtub, Shower, Shower in Tub, Double Sinks In Master Bath |
| Main Level Bedrooms | 0 |
| Main Level Bathrooms | 1 |
EXTERIOR FEATURES
| FoundationDetails | Slab |
| Has Pool | No |
| Pool | None |
| Has Patio | Yes |
| Patio | Concrete, Covered, Patio Open |
| Has Fence | Yes |
| Fencing | Wood |
WALKSCORE
MAP
PRICE HISTORY
| Date | Event | Price |
| 07/05/2023 | Sold | $4,995 |
| 06/13/2023 | Price Change (Relisted) | $4,995 (-3.94%) |
| 05/17/2023 | Listed | $5,200 |

Topfind Realty
REALTOR®
(844)-333-8033
Questions? Contact today.
Interested in buying or selling a home similar to 13932 Emelita Street?
Valley Glen Similar Properties
Listing provided courtesy of Linda Carreon, Dilbeck Real Estate. Based on information from California Regional Multiple Listing Service, Inc. as of #Date#. This information is for your personal, non-commercial use and may not be used for any purpose other than to identify prospective properties you may be interested in purchasing. Display of MLS data is usually deemed reliable but is NOT guaranteed accurate by the MLS. Buyers are responsible for verifying the accuracy of all information and should investigate the data themselves or retain appropriate professionals. Information from sources other than the Listing Agent may have been included in the MLS data. Unless otherwise specified in writing, Broker/Agent has not and will not verify any information obtained from other sources. The Broker/Agent providing the information contained herein may or may not have been the Listing and/or Selling Agent.
