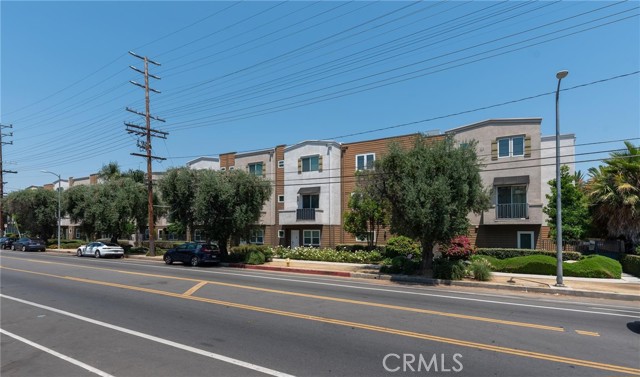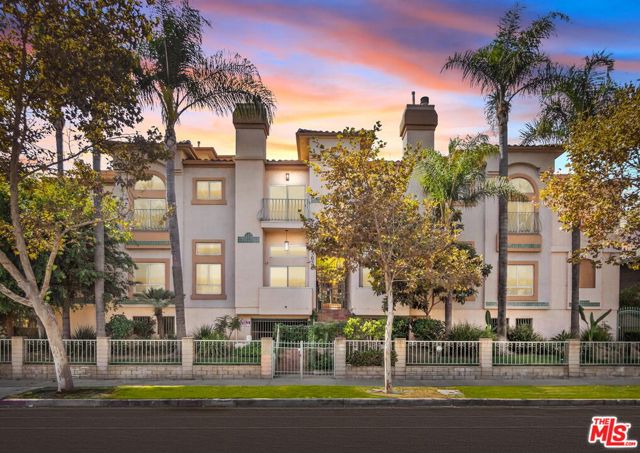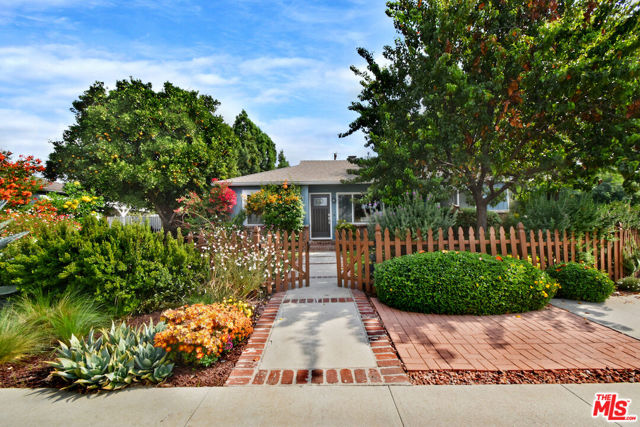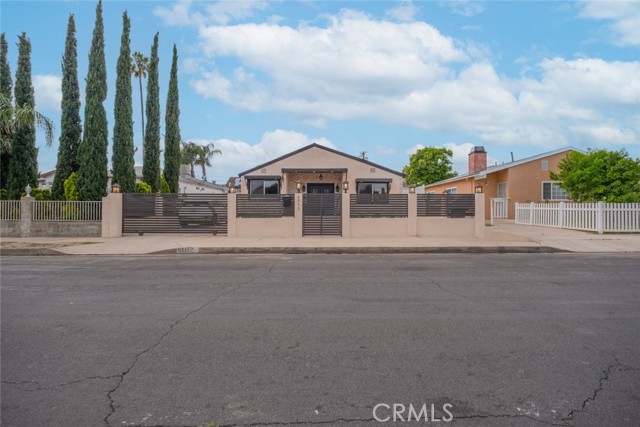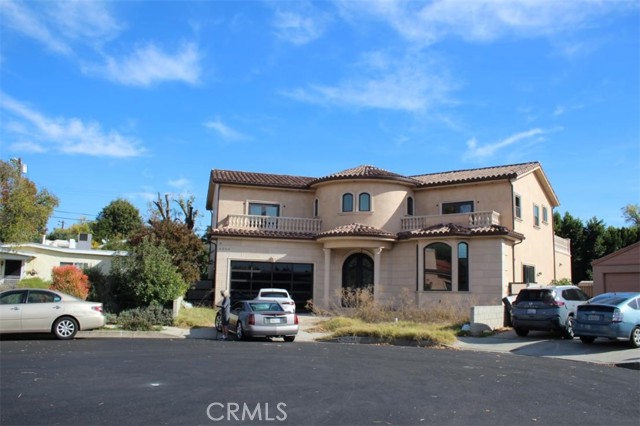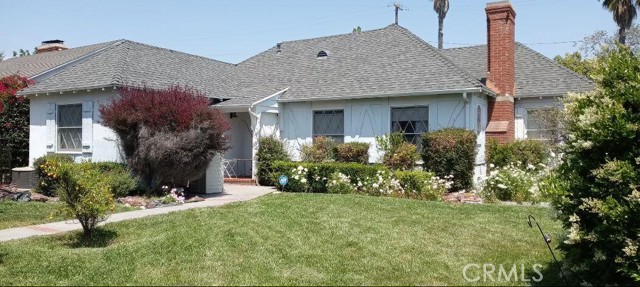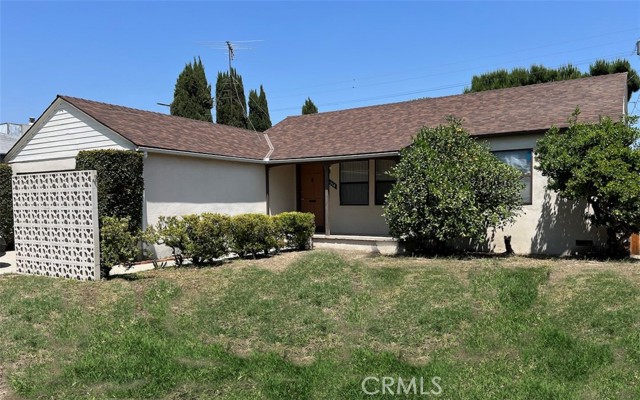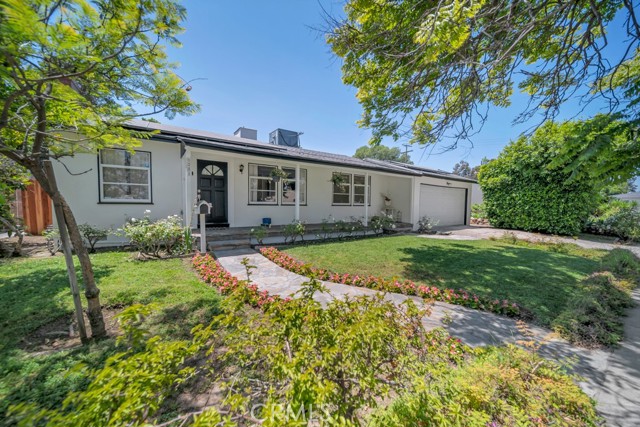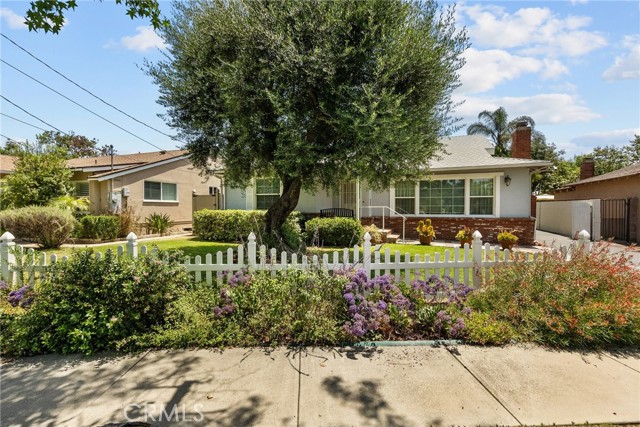5638 Hazeltine Avenue
Valley Glen, CA 91401
Sold
5638 Hazeltine Avenue
Valley Glen, CA 91401
Sold
Collintine Modern, a community of 26 small lot homes on the border of Sherman Oaks and Valley Glen. Rarely do these homes become available for sale until now. Buyer’s feeling the sticker shock of the surrounding neighborhood should take advantage of this wonderful opportunity to own a home at a fraction of the cost. The 8-year-old home offers an amazing array of amenities, style, design, and a lifestyle that many didn’t think would exist for them. Enhanced by voluminous ceilings, wide plank flooring, and a flexible floorplan, this home radiates luxury! An abundance of natural light bathes the interior of this 3-bedroom, convertible den 2.5 bath residence, illuminating the thoughtfully designed home. The main level is comprised of a spacious open concept living space and a designer kitchen, where the Sellers spared no expense in upgrading everything from cabinets, light fixtures, designer tiles, to appliances creating an ideal blend of style and functionality. Located on the top level, two ample sized secondary bedrooms share a full bath and complement the primary suite which features a walk-in closet and ensuite with oversized shower, dual sinks, and rich tiled floors. There is also a powder, laundry and utility room on the second level plus a home theatre on the ground floor. Home theater not for you but want a separate office or work out space, here it is. The home also features a gated access to your own garage with built in storage above, direct access to the home and there’s even separate and secured guest parking. The community has a small and well-run HOA for the gates, and common areas, but have no doubt, this is a home. Fun facts, solar can be added on your roof and FHA will do financing for lower down options. if you are like me, a turnkey lifestyle is the ideal existence. A list of upgrades is available by request.
PROPERTY INFORMATION
| MLS # | SR24139136 | Lot Size | 1,152 Sq. Ft. |
| HOA Fees | $160/Monthly | Property Type | Single Family Residence |
| Price | $ 988,000
Price Per SqFt: $ 585 |
DOM | 450 Days |
| Address | 5638 Hazeltine Avenue | Type | Residential |
| City | Valley Glen | Sq.Ft. | 1,689 Sq. Ft. |
| Postal Code | 91401 | Garage | 2 |
| County | Los Angeles | Year Built | 2016 |
| Bed / Bath | 3 / 2.5 | Parking | 2 |
| Built In | 2016 | Status | Closed |
| Sold Date | 2024-08-15 |
INTERIOR FEATURES
| Has Laundry | Yes |
| Laundry Information | In Kitchen, See Remarks, Stackable |
| Has Fireplace | Yes |
| Fireplace Information | Electric, Decorative |
| Has Appliances | Yes |
| Kitchen Appliances | Built-In Range, Dishwasher, Disposal |
| Kitchen Area | Area, Breakfast Counter / Bar |
| Has Heating | Yes |
| Heating Information | Central |
| Room Information | Den, Formal Entry, Kitchen, Laundry, Living Room, Primary Suite, Walk-In Closet |
| Has Cooling | Yes |
| Cooling Information | Central Air |
| Flooring Information | Carpet, Wood |
| InteriorFeatures Information | Ceramic Counters, Copper Plumbing Full, Granite Counters, High Ceilings, Pantry, Quartz Counters, Recessed Lighting |
| EntryLocation | 1 |
| Entry Level | 1 |
| Has Spa | No |
| SpaDescription | None |
| SecuritySafety | Automatic Gate |
| Main Level Bedrooms | 0 |
| Main Level Bathrooms | 1 |
EXTERIOR FEATURES
| ExteriorFeatures | Lighting, Rain Gutters |
| Has Pool | No |
| Pool | None |
| Has Fence | Yes |
| Fencing | Security, Stucco Wall |
| Has Sprinklers | Yes |
WALKSCORE
MAP
MORTGAGE CALCULATOR
- Principal & Interest:
- Property Tax: $1,054
- Home Insurance:$119
- HOA Fees:$160
- Mortgage Insurance:
PRICE HISTORY
| Date | Event | Price |
| 08/15/2024 | Sold | $988,000 |
| 07/12/2024 | Listed | $988,000 |

Topfind Realty
REALTOR®
(844)-333-8033
Questions? Contact today.
Interested in buying or selling a home similar to 5638 Hazeltine Avenue?
Valley Glen Similar Properties
Listing provided courtesy of James Pearson, Berkshire Hathaway HomeServices California Propert. Based on information from California Regional Multiple Listing Service, Inc. as of #Date#. This information is for your personal, non-commercial use and may not be used for any purpose other than to identify prospective properties you may be interested in purchasing. Display of MLS data is usually deemed reliable but is NOT guaranteed accurate by the MLS. Buyers are responsible for verifying the accuracy of all information and should investigate the data themselves or retain appropriate professionals. Information from sources other than the Listing Agent may have been included in the MLS data. Unless otherwise specified in writing, Broker/Agent has not and will not verify any information obtained from other sources. The Broker/Agent providing the information contained herein may or may not have been the Listing and/or Selling Agent.
