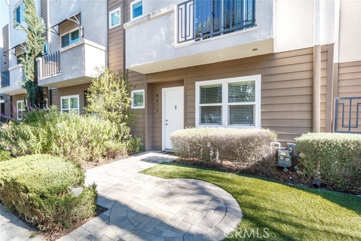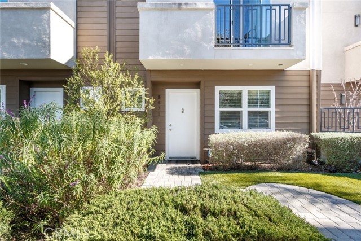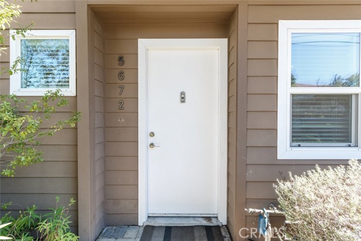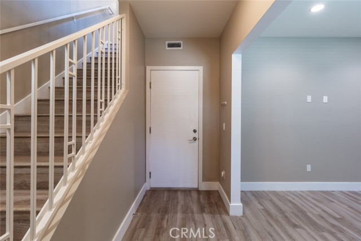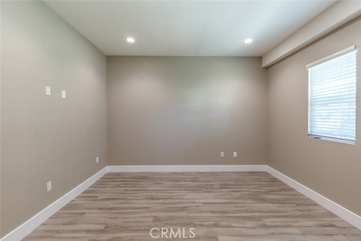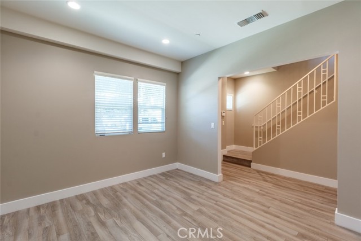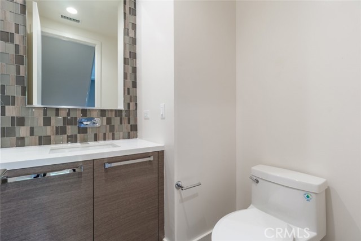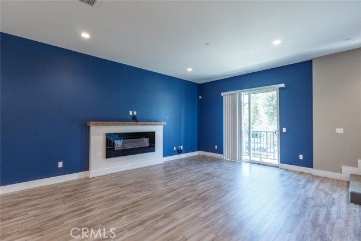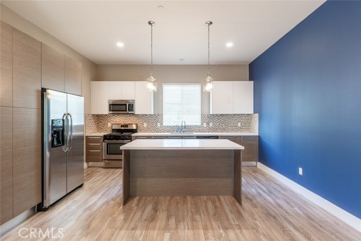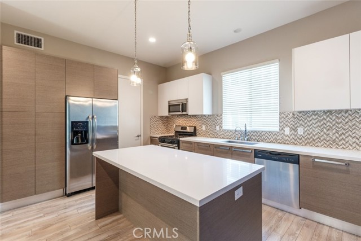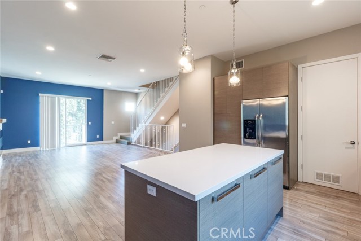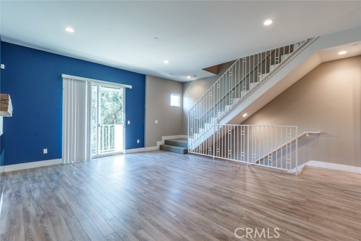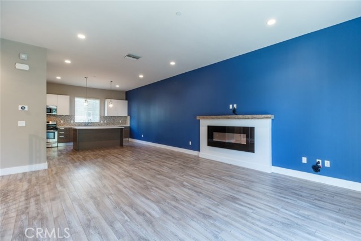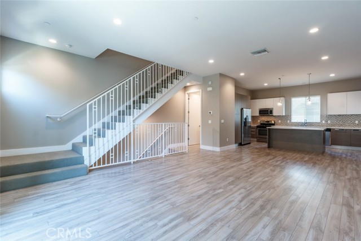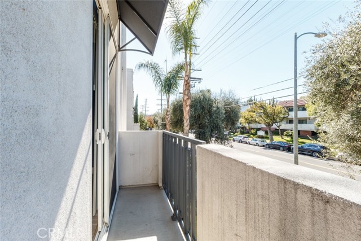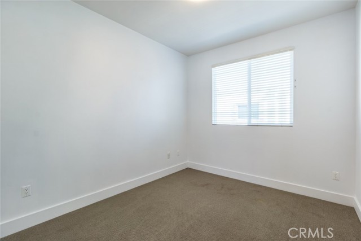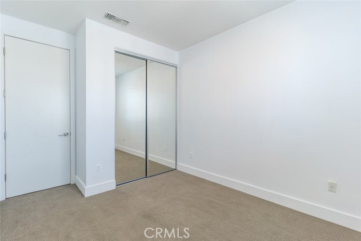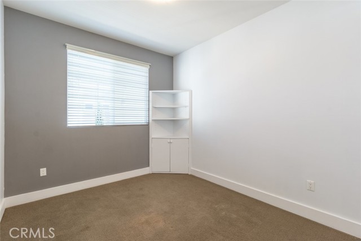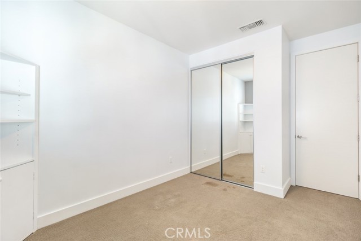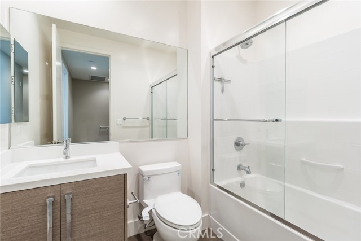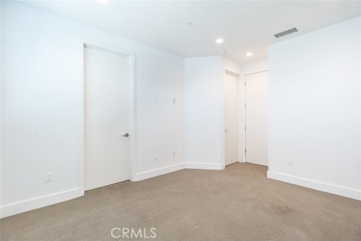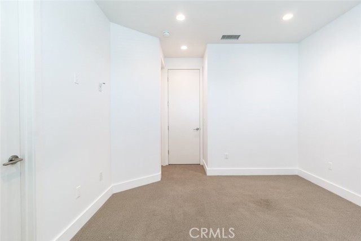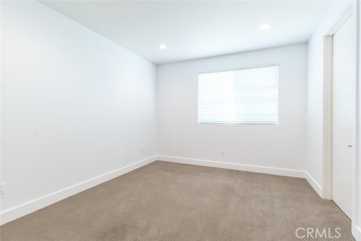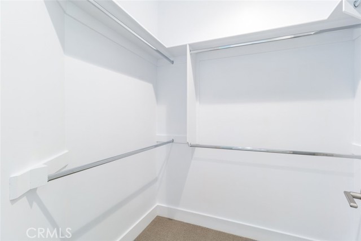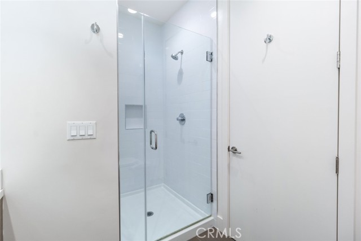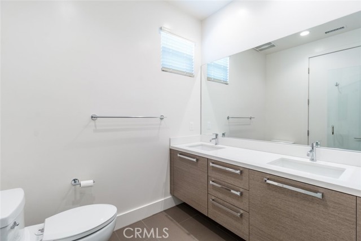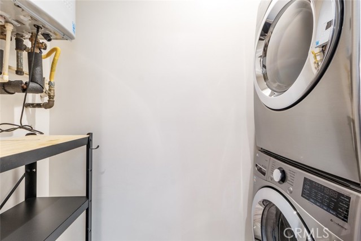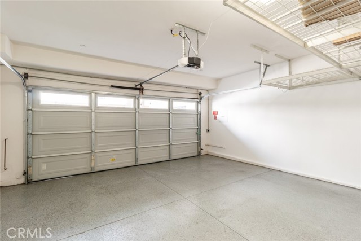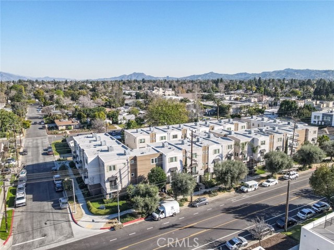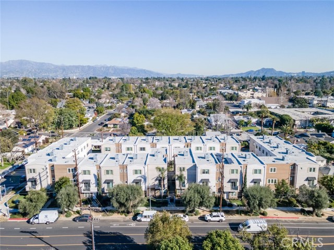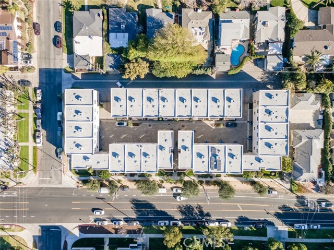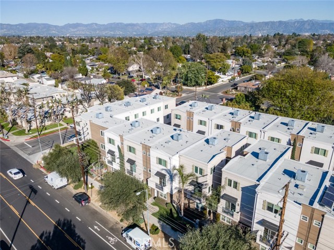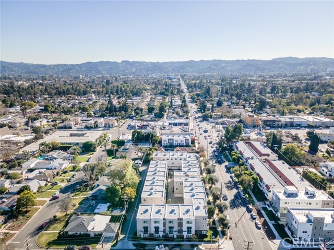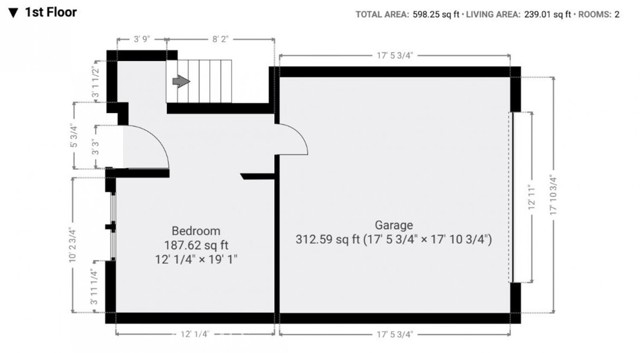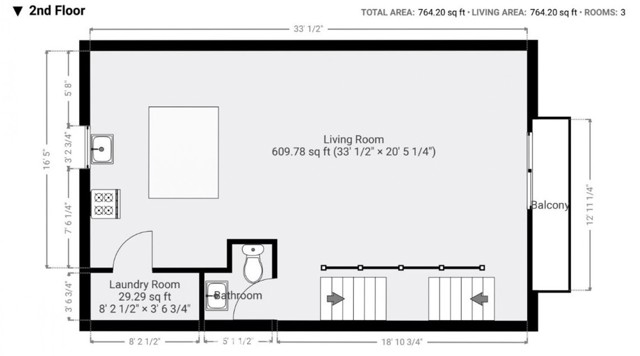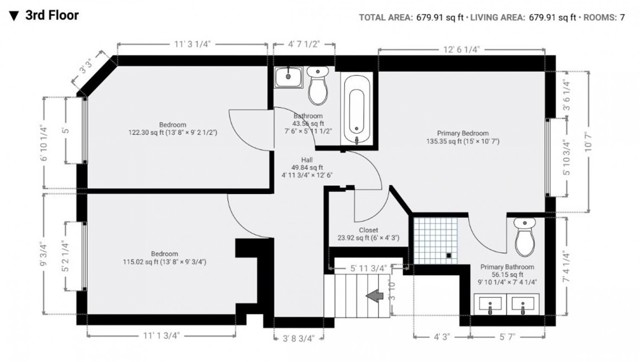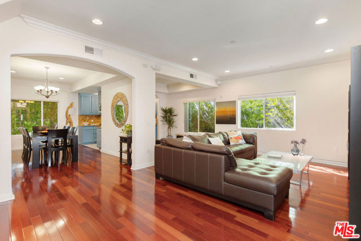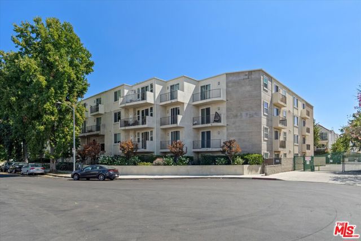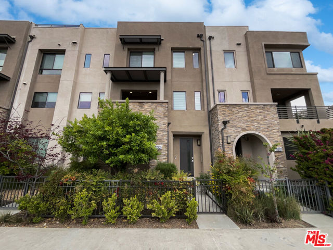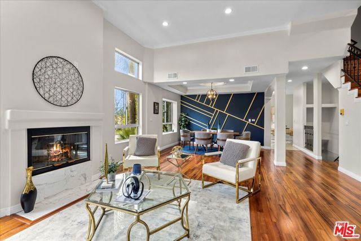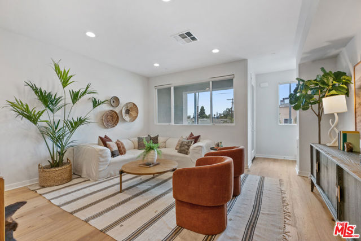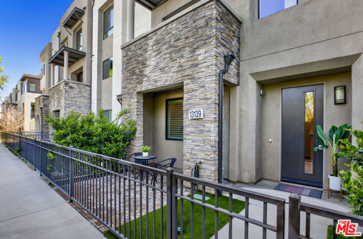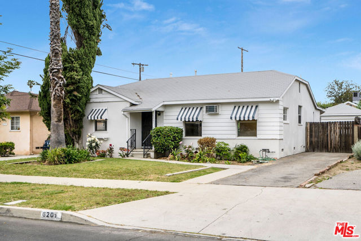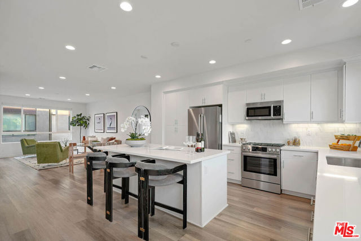5672 Hazeltine Avenue
Valley Glen, CA 91401
Sold
5672 Hazeltine Avenue
Valley Glen, CA 91401
Sold
Stunning tri-story home with 3-bedrooms, 2.5 bathrooms and 1,671-SqFt of living space in a prime Valley Glen neighborhood! First level has a private attached 2-car garage, plus a bonus room that can be great for an office, playroom or fitness room. Making our way up to the mid-level you are greeted with a gorgeous open-concept floorplan that creates an inviting ambiance for everyone who enters the home. Highlights include wood-like flooring, high ceilings, recessed lighting and lots of storage space. Laundry area conveniently located inside. The mid-level has the formal living room, 1 guest bathroom and the kitchen. The formal living room showcases a cozy fireplace and a sliding door that leads you to a private balcony, perfect for an outdoor seating area. The modern and well-equipped kitchen has sleek cabinetry, glossy Quartz countertops, stainless-steel appliances, a decorative chevron patterned backsplash, and a huge center island great for an interactive dining space! The top level has 3 bedrooms that offer built-in closet storage and lined in plush carpet floors. The primary bedroom comes with a well-sized walk-in closet and includes the exclusive benefit of a private en-suite bathroom complete with a double sink vanity and a rimless glass walk-in shower. Located close to Notre Dame High School, LAVC, Sherman Oaks Fashion Square, Ralphs, local bakeries, markets, shopping centers, easy access to the Hollywood Freeway, and much more! Don’t miss this wonderful Valley Glen home!
PROPERTY INFORMATION
| MLS # | GD23005325 | Lot Size | 1,207 Sq. Ft. |
| HOA Fees | $160/Monthly | Property Type | Single Family Residence |
| Price | $ 888,000
Price Per SqFt: $ 531 |
DOM | 925 Days |
| Address | 5672 Hazeltine Avenue | Type | Residential |
| City | Valley Glen | Sq.Ft. | 1,671 Sq. Ft. |
| Postal Code | 91401 | Garage | 2 |
| County | Los Angeles | Year Built | 2015 |
| Bed / Bath | 3 / 2.5 | Parking | 2 |
| Built In | 2015 | Status | Closed |
| Sold Date | 2023-03-08 |
INTERIOR FEATURES
| Has Laundry | Yes |
| Laundry Information | Individual Room, Inside, Stackable |
| Has Fireplace | Yes |
| Fireplace Information | Living Room |
| Kitchen Information | Kitchen Island, Stone Counters |
| Kitchen Area | Area, Breakfast Counter / Bar |
| Has Heating | Yes |
| Heating Information | Central |
| Room Information | Kitchen, Laundry, Living Room, Primary Bathroom, Primary Bedroom, Multi-Level Bedroom, Walk-In Closet |
| Has Cooling | Yes |
| Cooling Information | Central Air |
| Flooring Information | Carpet, Laminate |
| InteriorFeatures Information | Balcony, Built-in Features, Open Floorplan, Recessed Lighting, Stone Counters, Storage |
| DoorFeatures | Mirror Closet Door(s), Sliding Doors |
| Bathroom Information | Shower in Tub, Double Sinks in Primary Bath, Walk-in shower |
| Main Level Bedrooms | 0 |
| Main Level Bathrooms | 1 |
EXTERIOR FEATURES
| Has Pool | No |
| Pool | None |
WALKSCORE
MAP
MORTGAGE CALCULATOR
- Principal & Interest:
- Property Tax: $947
- Home Insurance:$119
- HOA Fees:$160
- Mortgage Insurance:
PRICE HISTORY
| Date | Event | Price |
| 03/08/2023 | Sold | $880,000 |
| 01/25/2023 | Listed | $888,000 |

Topfind Realty
REALTOR®
(844)-333-8033
Questions? Contact today.
Interested in buying or selling a home similar to 5672 Hazeltine Avenue?
Valley Glen Similar Properties
Listing provided courtesy of Rafael Gevorkian, JohnHart Real Estate. Based on information from California Regional Multiple Listing Service, Inc. as of #Date#. This information is for your personal, non-commercial use and may not be used for any purpose other than to identify prospective properties you may be interested in purchasing. Display of MLS data is usually deemed reliable but is NOT guaranteed accurate by the MLS. Buyers are responsible for verifying the accuracy of all information and should investigate the data themselves or retain appropriate professionals. Information from sources other than the Listing Agent may have been included in the MLS data. Unless otherwise specified in writing, Broker/Agent has not and will not verify any information obtained from other sources. The Broker/Agent providing the information contained herein may or may not have been the Listing and/or Selling Agent.
