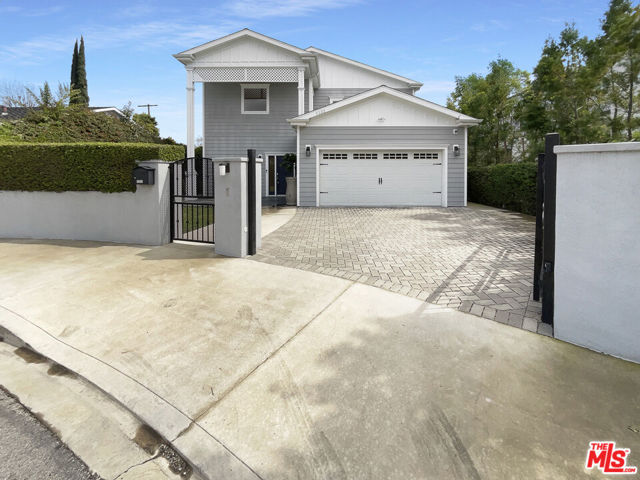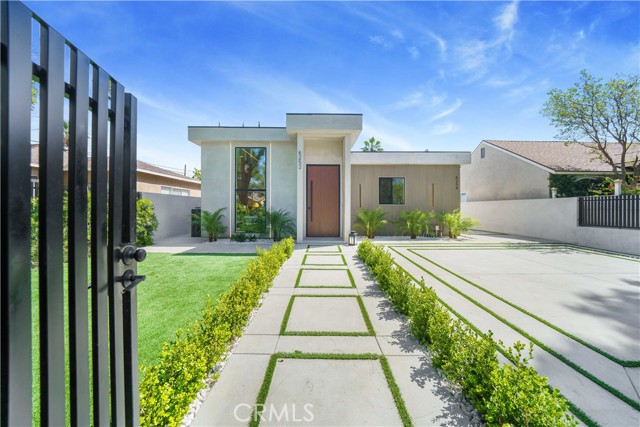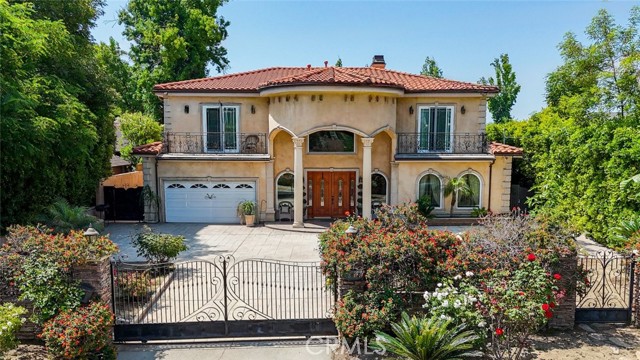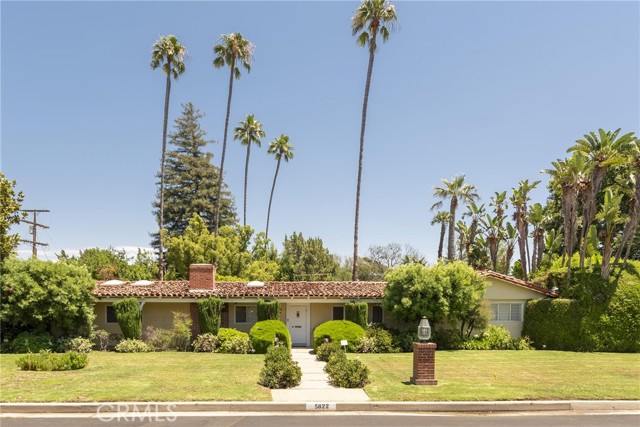5857 Fulton Avenue
Valley Glen, CA 91401
Welcome to luxury estate in the desirable neighborhood of Valley Glen, a stunning property perfect for large families or savvy investors. This fully renovated, single story estate offers a thoughtfully designed open concept floor plan, showcasing top-quality materials and a modern, contemporary style. The main house boasts 2,250 square feet of living space, featuring 4 spacious bedrooms and 3 luxurious bathrooms. The kitchen is a chef's dream, equipped with premium appliances and an abundance of natural light that enhances the home's inviting atmosphere. Enjoy the benefits of paid-off solar panels, ensuring energy efficiency and cost savings. In addition to the main residence, the property includes a private Accessory Dwelling Unit (ADU) with 2 bedrooms, 2.5 bathrooms, and 1,096 square feet of living space that was fully remodeled. There's also a fully remodeled Junior Accessory Dwelling Unit (JADU) offering 1 bedroom, 1 bathroom, and 464 square feet. Each unit is equipped with separate meters and unique addresses, providing flexibility and privacy for extended family or rental opportunities. The outdoor area is a true entertainer's paradise, featuring a beautifully remodeled pool and a new patio complete with a built-in barbecue area for hosting outdoor gatherings. The Trex decking, exquisite custom hardscape, and pristine artificial turf create a low-maintenance, picturesque setting perfect for relaxation and entertainment. Additionally, a fully finished storage room doubles as a pool house, enhancing the property's functionality. Don't miss the opportunity to own this exceptional property that combines luxury, functionality, and investment potential in one of Valley Glen's most sought-after locations.
PROPERTY INFORMATION
| MLS # | SR24231663 | Lot Size | 11,201 Sq. Ft. |
| HOA Fees | $0/Monthly | Property Type | Single Family Residence |
| Price | $ 1,999,999
Price Per SqFt: $ 525 |
DOM | 350 Days |
| Address | 5857 Fulton Avenue | Type | Residential |
| City | Valley Glen | Sq.Ft. | 3,810 Sq. Ft. |
| Postal Code | 91401 | Garage | 2 |
| County | Los Angeles | Year Built | 1940 |
| Bed / Bath | 7 / 6 | Parking | 2 |
| Built In | 1940 | Status | Active |
INTERIOR FEATURES
| Has Laundry | Yes |
| Laundry Information | Gas & Electric Dryer Hookup, Individual Room, Washer Hookup |
| Has Fireplace | No |
| Fireplace Information | None |
| Has Appliances | Yes |
| Kitchen Appliances | Barbecue, Built-In Range, Dishwasher, Gas Oven, Gas Cooktop, Microwave, Refrigerator |
| Kitchen Information | Kitchen Island, Quartz Counters, Self-closing cabinet doors |
| Kitchen Area | Dining Room |
| Has Heating | Yes |
| Heating Information | Central |
| Room Information | All Bedrooms Down, Kitchen, Living Room, Main Floor Bedroom, Main Floor Primary Bedroom, Primary Bathroom, Primary Bedroom |
| Has Cooling | Yes |
| Cooling Information | Central Air |
| Flooring Information | Laminate, Tile, Wood |
| InteriorFeatures Information | High Ceilings, Open Floorplan, Quartz Counters, Recessed Lighting, Storage |
| EntryLocation | living room |
| Entry Level | 1 |
| WindowFeatures | Double Pane Windows |
| Bathroom Information | Bathtub, Shower, Quartz Counters, Remodeled |
| Main Level Bedrooms | 4 |
| Main Level Bathrooms | 3 |
EXTERIOR FEATURES
| ExteriorFeatures | Lighting |
| Has Pool | Yes |
| Pool | Private |
| Has Patio | Yes |
| Patio | Deck |
| Has Sprinklers | Yes |
WALKSCORE
MAP
MORTGAGE CALCULATOR
- Principal & Interest:
- Property Tax: $2,133
- Home Insurance:$119
- HOA Fees:$0
- Mortgage Insurance:
PRICE HISTORY
| Date | Event | Price |
| 11/11/2024 | Listed | $1,999,999 |

Topfind Realty
REALTOR®
(844)-333-8033
Questions? Contact today.
Use a Topfind agent and receive a cash rebate of up to $20,000
Valley Glen Similar Properties
Listing provided courtesy of Kourosh Kianijam, Compass. Based on information from California Regional Multiple Listing Service, Inc. as of #Date#. This information is for your personal, non-commercial use and may not be used for any purpose other than to identify prospective properties you may be interested in purchasing. Display of MLS data is usually deemed reliable but is NOT guaranteed accurate by the MLS. Buyers are responsible for verifying the accuracy of all information and should investigate the data themselves or retain appropriate professionals. Information from sources other than the Listing Agent may have been included in the MLS data. Unless otherwise specified in writing, Broker/Agent has not and will not verify any information obtained from other sources. The Broker/Agent providing the information contained herein may or may not have been the Listing and/or Selling Agent.














































































