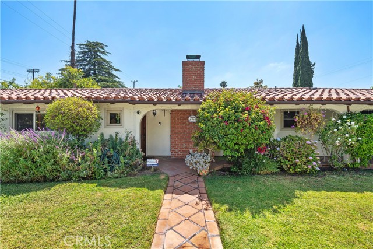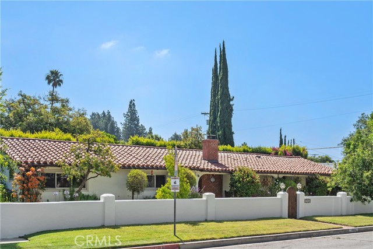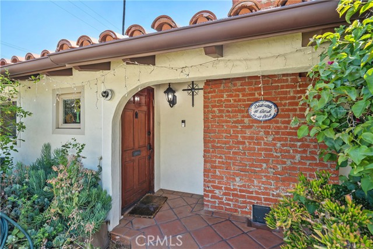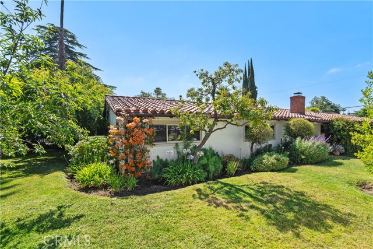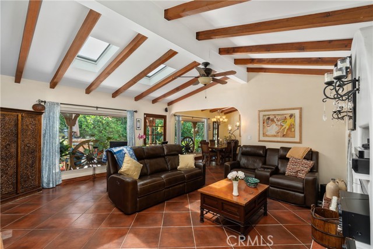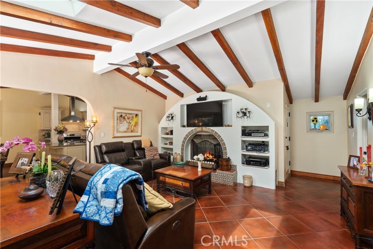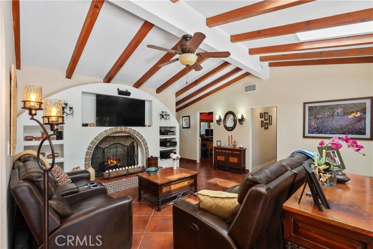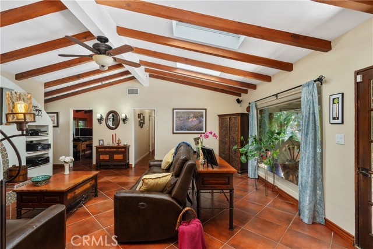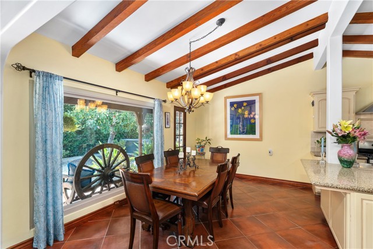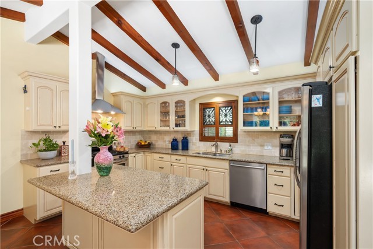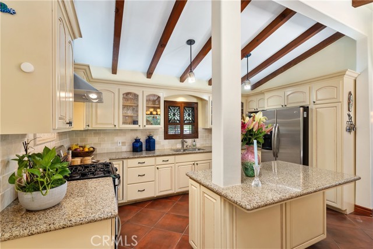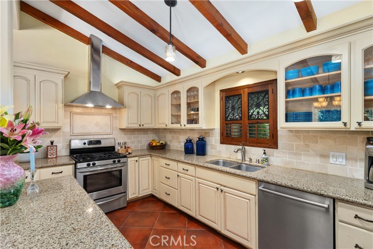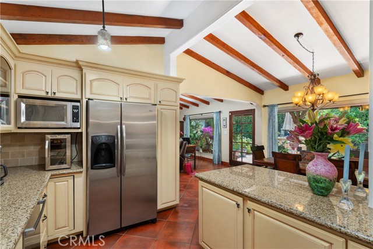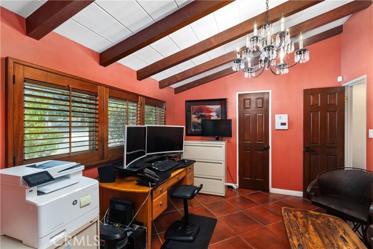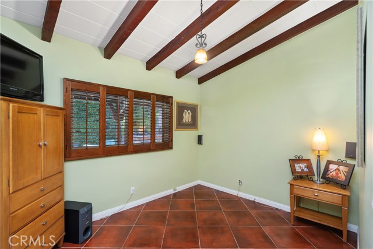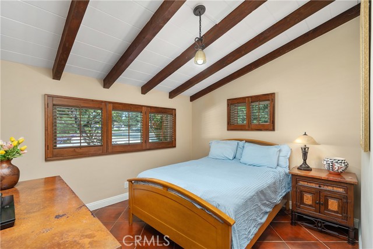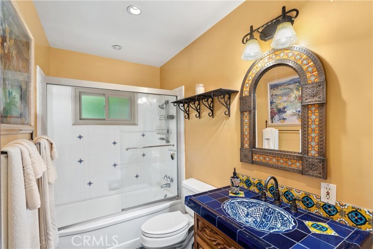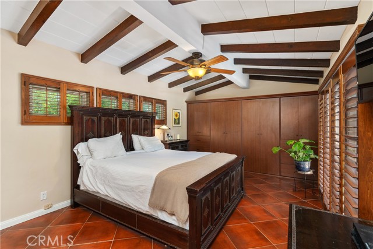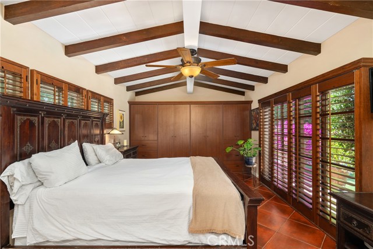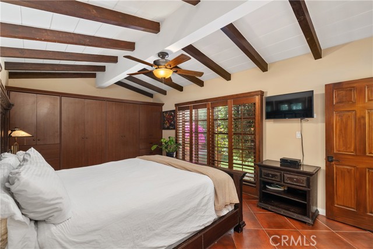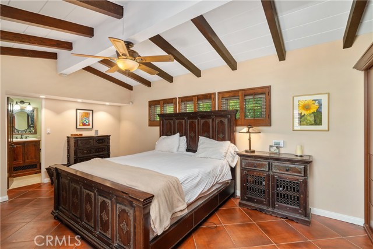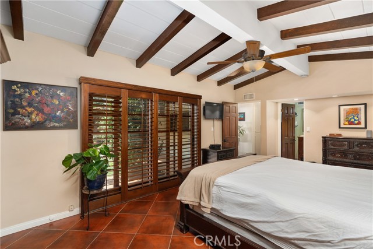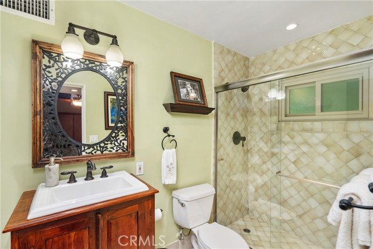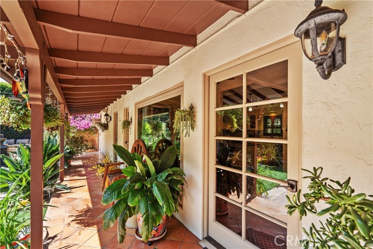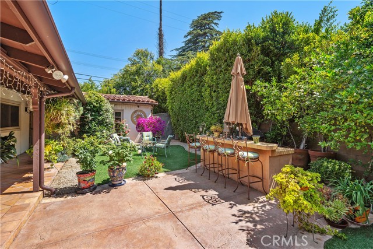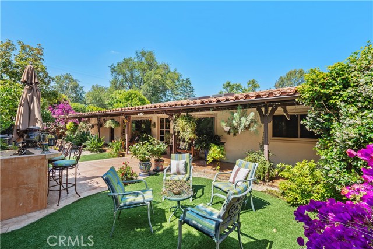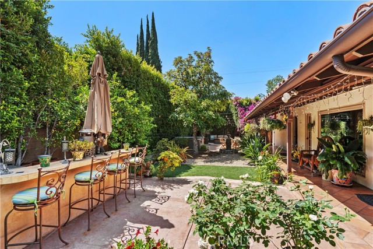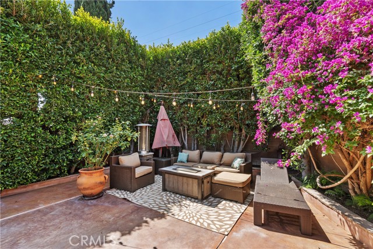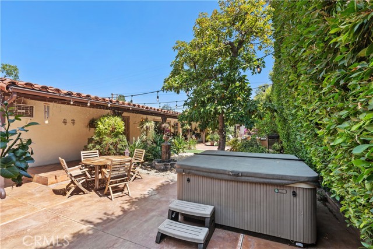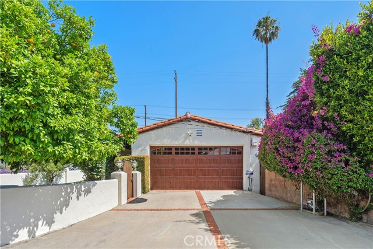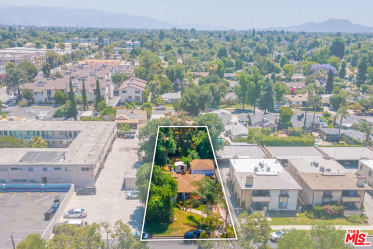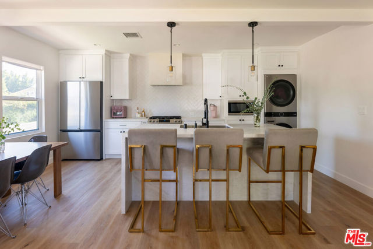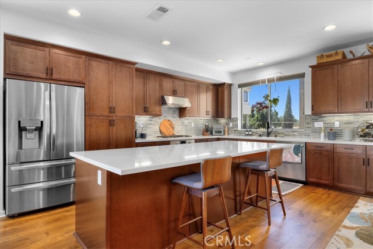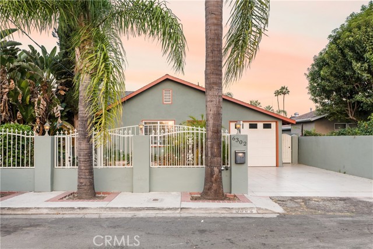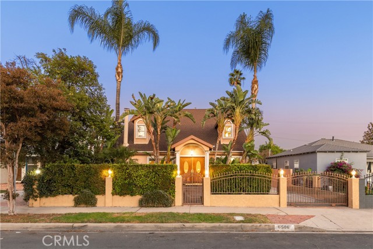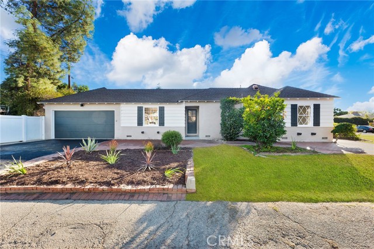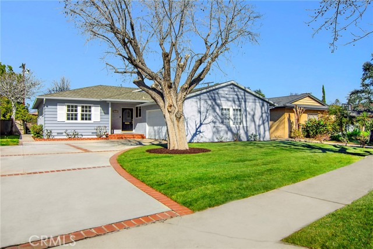5954 Nagle Avenue
Valley Glen, CA 91401
Sold
Discover a one-of-a-kind four-bedroom Spanish-style home nestled in the prestigious Hillview Park Estates. Situated on an expansive 9,663 square foot lot with parklike grounds, this residence boasts dramatic high beam ceilings with skylights, Spanish tile floors, and fireplace with designer touches. The picture window in the living room offers a serene view of the lush private yard, creating a tranquil retreat. The updated kitchen, complete with modern amenities, opens to a large dining room—perfect for entertaining guests. The spacious primary suite features an abundance of closets and an updated bath with a custom vanity. There are dual pane windows throughout the home offering a quiet setting, motion detectors at all entry points, security system and central air and heat. The meticulously landscaped yard is an entertainer's dream, featuring a relaxing spa, a bar with a mini refrigerator, and a built-in barbecue. Enjoy the bounty of fruit trees, including avocado, Meyer lemon, grapefruit, pomegranate, peach, nectarine, orange, and pear. Conveniently located near dining and shopping, this truly special home offers a unique blend of elegance and comfort. Don't miss the opportunity to own this extraordinary property!
PROPERTY INFORMATION
| MLS # | SR24120874 | Lot Size | 9,666 Sq. Ft. |
| HOA Fees | $0/Monthly | Property Type | Single Family Residence |
| Price | $ 1,087,000
Price Per SqFt: $ 664 |
DOM | 383 Days |
| Address | 5954 Nagle Avenue | Type | Residential |
| City | Valley Glen | Sq.Ft. | 1,637 Sq. Ft. |
| Postal Code | 91401 | Garage | 2 |
| County | Los Angeles | Year Built | 1950 |
| Bed / Bath | 4 / 2 | Parking | 2 |
| Built In | 1950 | Status | Closed |
| Sold Date | 2024-07-29 |
INTERIOR FEATURES
| Has Laundry | Yes |
| Laundry Information | Gas Dryer Hookup, In Garage, Washer Hookup |
| Has Fireplace | Yes |
| Fireplace Information | Living Room |
| Has Appliances | Yes |
| Kitchen Appliances | Dishwasher, Gas Oven, Gas Range, Refrigerator |
| Kitchen Information | Granite Counters |
| Kitchen Area | Dining Room |
| Has Heating | Yes |
| Heating Information | Central |
| Room Information | All Bedrooms Down, Primary Suite |
| Has Cooling | Yes |
| Cooling Information | Central Air |
| Flooring Information | Stone, Tile |
| InteriorFeatures Information | Beamed Ceilings, Ceiling Fan(s) |
| EntryLocation | front |
| Entry Level | 1 |
| Has Spa | Yes |
| SpaDescription | Above Ground |
| WindowFeatures | Double Pane Windows |
| SecuritySafety | Smoke Detector(s), Wired for Alarm System |
| Bathroom Information | Shower in Tub, Walk-in shower |
| Main Level Bedrooms | 4 |
| Main Level Bathrooms | 2 |
EXTERIOR FEATURES
| Roof | Spanish Tile |
| Has Pool | No |
| Pool | None |
| Has Patio | Yes |
| Patio | Covered, Front Porch |
| Has Fence | Yes |
| Fencing | Stucco Wall |
WALKSCORE
MAP
MORTGAGE CALCULATOR
- Principal & Interest:
- Property Tax: $1,159
- Home Insurance:$119
- HOA Fees:$0
- Mortgage Insurance:
PRICE HISTORY
| Date | Event | Price |
| 07/29/2024 | Sold | $1,351,000 |
| 07/13/2024 | Pending | $1,087,000 |
| 06/28/2024 | Active Under Contract | $1,087,000 |
| 06/18/2024 | Listed | $1,087,000 |

Topfind Realty
REALTOR®
(844)-333-8033
Questions? Contact today.
Interested in buying or selling a home similar to 5954 Nagle Avenue?
Valley Glen Similar Properties
Listing provided courtesy of Tracey Pollack, Coldwell Banker Realty. Based on information from California Regional Multiple Listing Service, Inc. as of #Date#. This information is for your personal, non-commercial use and may not be used for any purpose other than to identify prospective properties you may be interested in purchasing. Display of MLS data is usually deemed reliable but is NOT guaranteed accurate by the MLS. Buyers are responsible for verifying the accuracy of all information and should investigate the data themselves or retain appropriate professionals. Information from sources other than the Listing Agent may have been included in the MLS data. Unless otherwise specified in writing, Broker/Agent has not and will not verify any information obtained from other sources. The Broker/Agent providing the information contained herein may or may not have been the Listing and/or Selling Agent.
