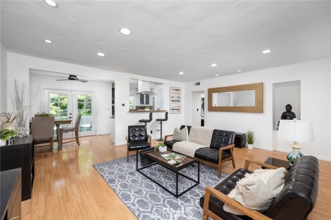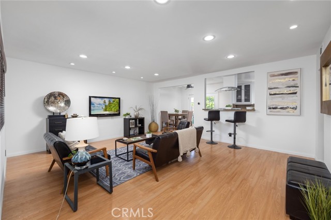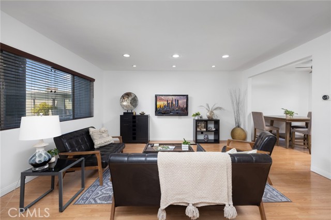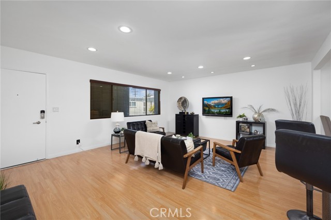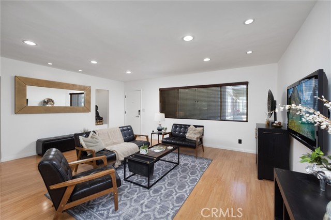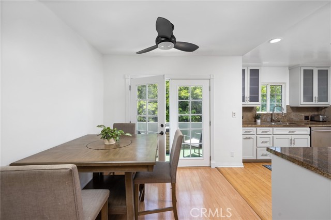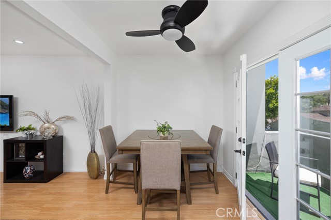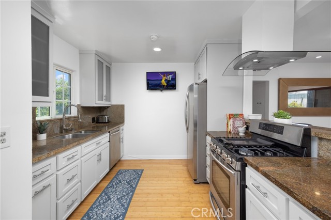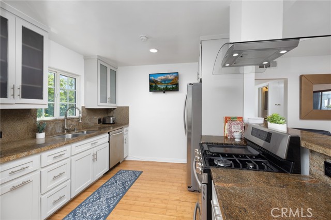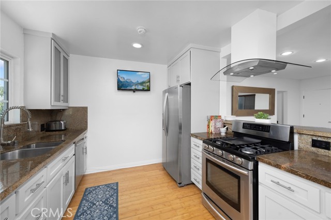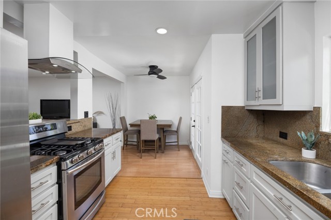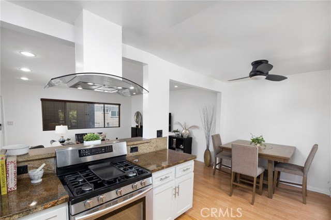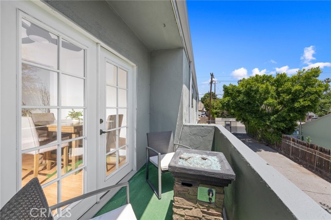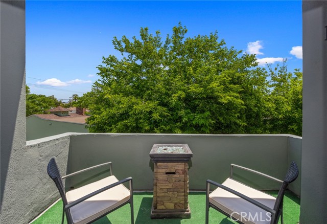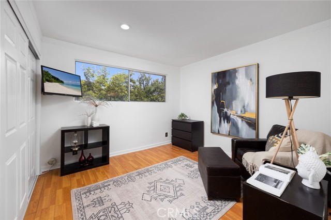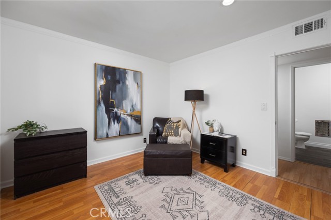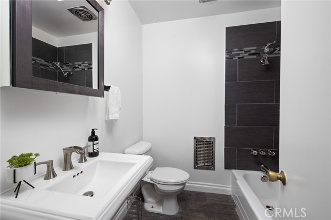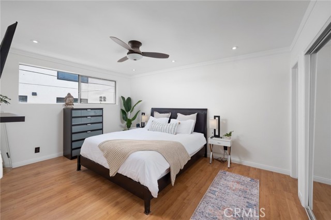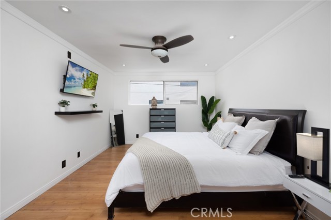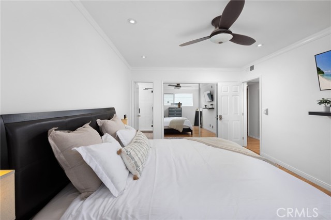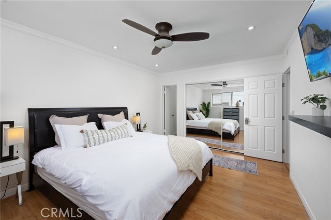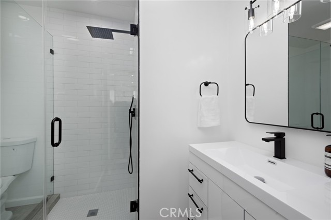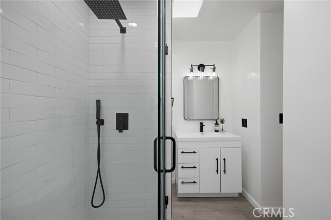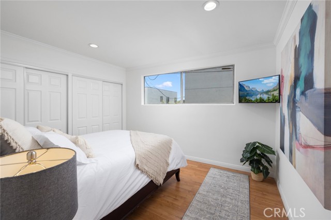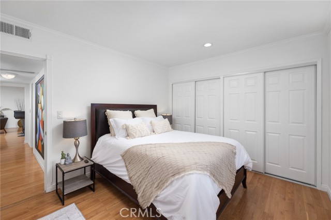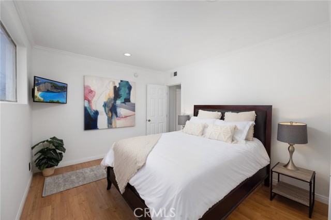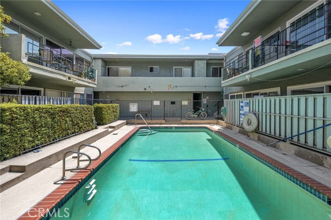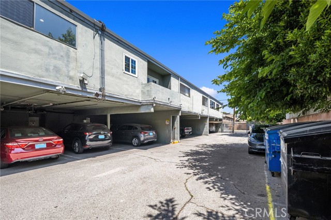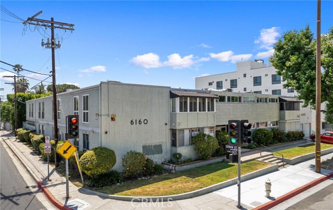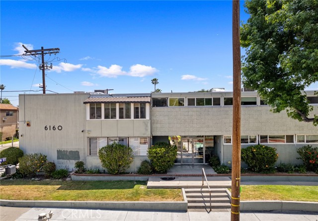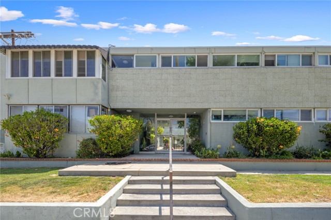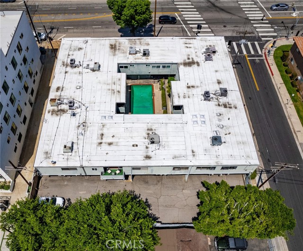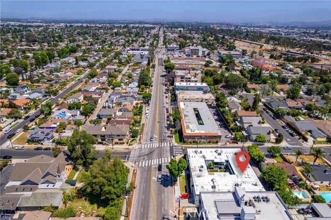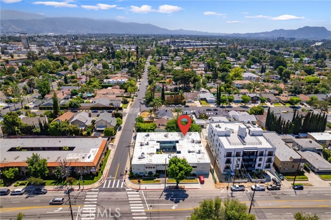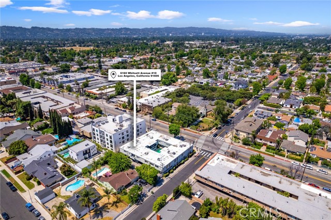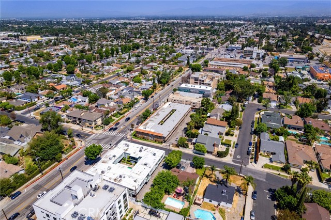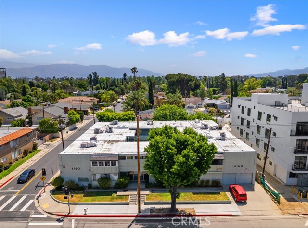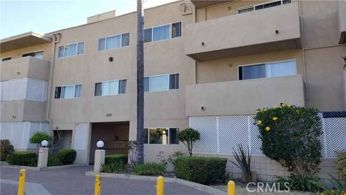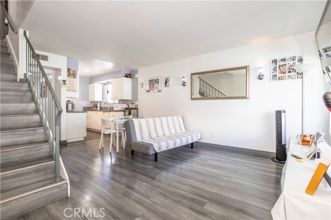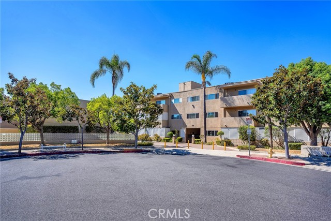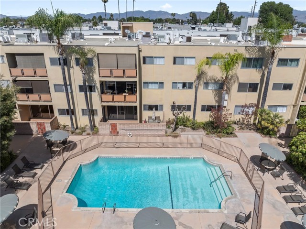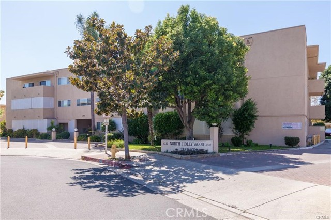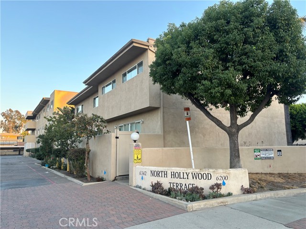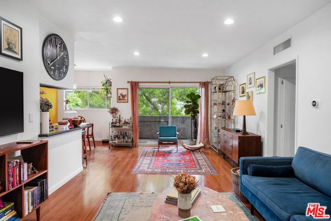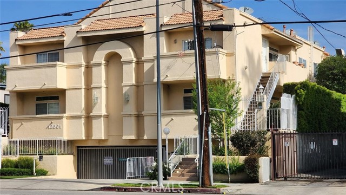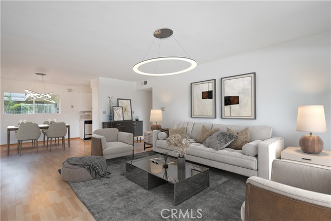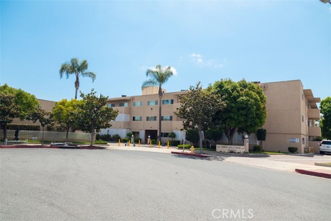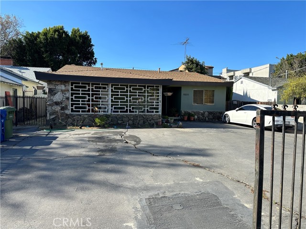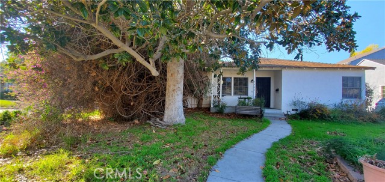6160 Whitsett Avenue #10
Valley Glen, CA 91606
Sold
6160 Whitsett Avenue #10
Valley Glen, CA 91606
Sold
Welcome to your new top-floor corner unit nestled in sought-after Valley Glen. This 3 bedroom, 2 bath home spanning 1,267 sqft is the perfect blend of modern luxury and comfort. Inside, PERGO flooring, recessed lighting, and a newly remodeled bathroom meet to create an inviting atmosphere. The sleek kitchen features stainless steel appliances and granite countertops, with in-unit W/D hookups, Nest thermostat, and central A/C adding to the convenience. Step outside onto your private balcony, overlooking a tranquil residential neighborhood, for a breath of fresh air. The property boasts secure gated parking with additional storage and offers great HOA amenities including a pool and shared laundry facilities. This gem of a home sits near the NoHo West shopping center, LA Fitness, a wide array of restaurants, and Burbank Airport, with easy access to the 170 Freeway. Proximity to the charming Laurel Grove Park and the John B. Monlux Elementary School further enhance this home's appeal. This is an exceptional opportunity for first-time homebuyers to enter the market and experience the joy of owning a slice of Valley Glen.
PROPERTY INFORMATION
| MLS # | SR23098538 | Lot Size | 17,946 Sq. Ft. |
| HOA Fees | $495/Monthly | Property Type | Condominium |
| Price | $ 569,000
Price Per SqFt: $ 449 |
DOM | 853 Days |
| Address | 6160 Whitsett Avenue #10 | Type | Residential |
| City | Valley Glen | Sq.Ft. | 1,267 Sq. Ft. |
| Postal Code | 91606 | Garage | 1 |
| County | Los Angeles | Year Built | 1961 |
| Bed / Bath | 3 / 1 | Parking | 1 |
| Built In | 1961 | Status | Closed |
| Sold Date | 2023-07-18 |
INTERIOR FEATURES
| Has Laundry | Yes |
| Laundry Information | Gas & Electric Dryer Hookup, In Closet, Washer Hookup |
| Has Fireplace | No |
| Fireplace Information | None |
| Has Appliances | Yes |
| Kitchen Appliances | Dishwasher, Freezer, Disposal, Gas Oven, Gas Range, Gas Cooktop, Microwave, Range Hood, Recirculated Exhaust Fan, Refrigerator, Vented Exhaust Fan, Water Heater, Water Line to Refrigerator |
| Kitchen Information | Granite Counters, Kitchen Open to Family Room |
| Kitchen Area | Area, Dining Room |
| Has Heating | Yes |
| Heating Information | Central |
| Room Information | All Bedrooms Up, Kitchen, Living Room, Master Bathroom, Master Bedroom, Master Suite |
| Has Cooling | Yes |
| Cooling Information | Central Air |
| Flooring Information | Laminate, Tile, Wood |
| InteriorFeatures Information | Balcony, Ceiling Fan(s), Furnished, Granite Counters, Partially Furnished, Recessed Lighting, Storage |
| DoorFeatures | French Doors, Mirror Closet Door(s), Sliding Doors |
| EntryLocation | Front door |
| Entry Level | 2 |
| Has Spa | No |
| SpaDescription | None |
| SecuritySafety | Carbon Monoxide Detector(s), Closed Circuit Camera(s), Fire and Smoke Detection System, Gated Community, Smoke Detector(s) |
| Bathroom Information | Bathtub, Shower, Shower in Tub, Exhaust fan(s), Laminate Counters, Remodeled, Upgraded, Walk-in shower |
| Main Level Bedrooms | 3 |
| Main Level Bathrooms | 2 |
EXTERIOR FEATURES
| ExteriorFeatures | Lighting |
| Has Pool | No |
| Pool | Association, Community, Fenced, In Ground |
| Has Patio | Yes |
| Patio | None |
| Has Fence | No |
| Fencing | None |
WALKSCORE
MAP
MORTGAGE CALCULATOR
- Principal & Interest:
- Property Tax: $607
- Home Insurance:$119
- HOA Fees:$495
- Mortgage Insurance:
PRICE HISTORY
| Date | Event | Price |
| 07/18/2023 | Sold | $569,000 |
| 07/01/2023 | Pending | $569,000 |
| 06/15/2023 | Active Under Contract | $569,000 |
| 06/05/2023 | Listed | $569,000 |

Topfind Realty
REALTOR®
(844)-333-8033
Questions? Contact today.
Interested in buying or selling a home similar to 6160 Whitsett Avenue #10?
Valley Glen Similar Properties
Listing provided courtesy of Taylor Catlin, Equity Union. Based on information from California Regional Multiple Listing Service, Inc. as of #Date#. This information is for your personal, non-commercial use and may not be used for any purpose other than to identify prospective properties you may be interested in purchasing. Display of MLS data is usually deemed reliable but is NOT guaranteed accurate by the MLS. Buyers are responsible for verifying the accuracy of all information and should investigate the data themselves or retain appropriate professionals. Information from sources other than the Listing Agent may have been included in the MLS data. Unless otherwise specified in writing, Broker/Agent has not and will not verify any information obtained from other sources. The Broker/Agent providing the information contained herein may or may not have been the Listing and/or Selling Agent.
