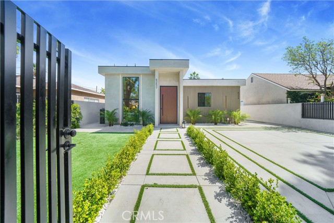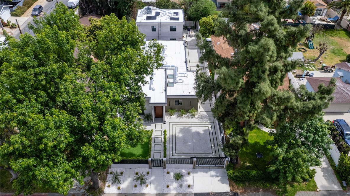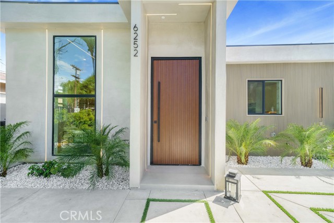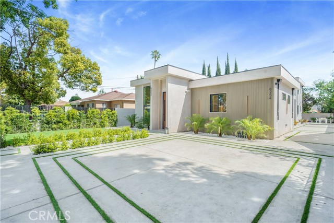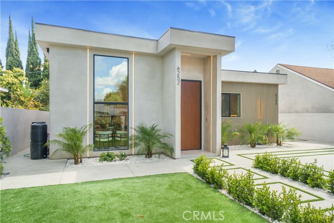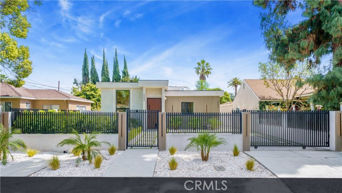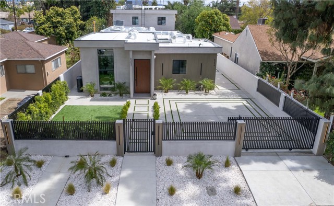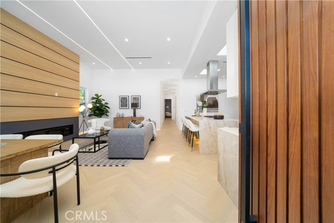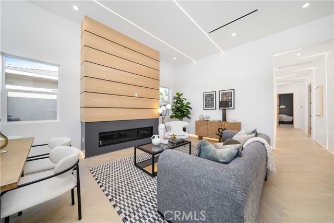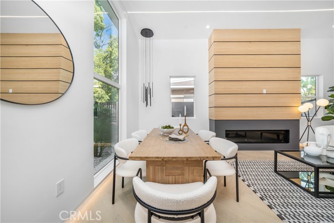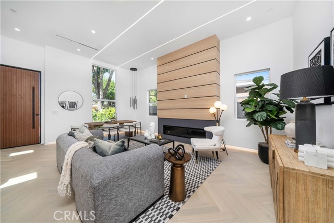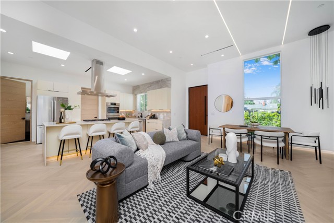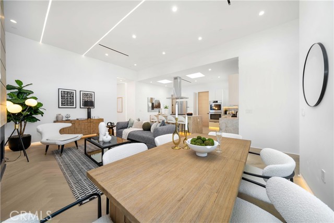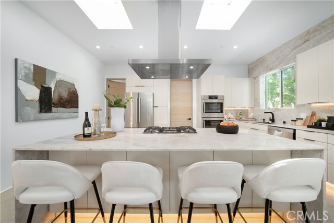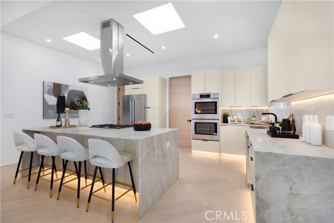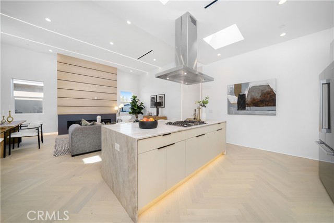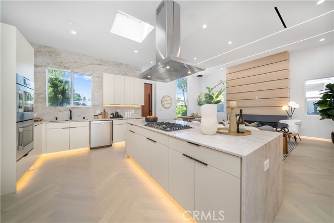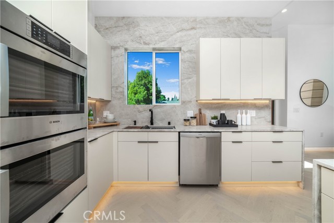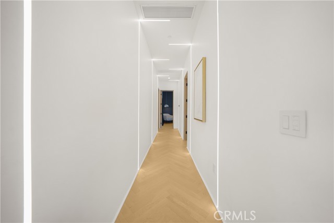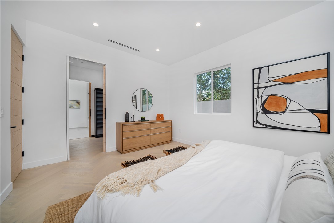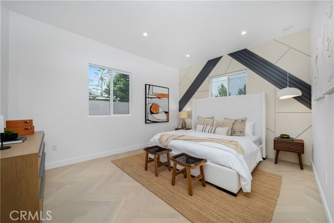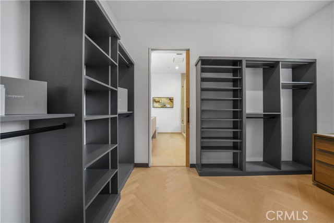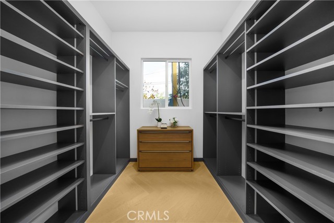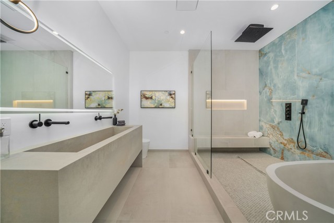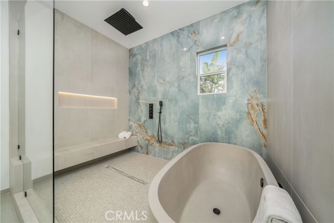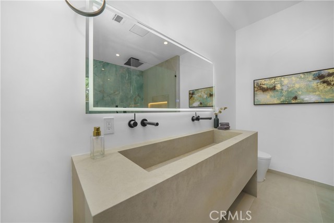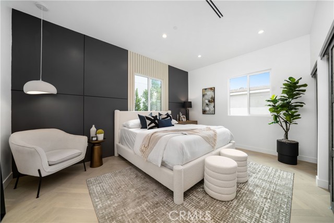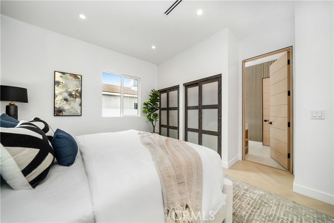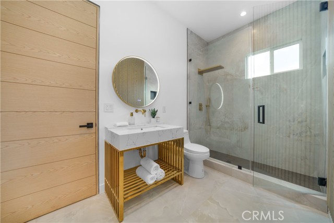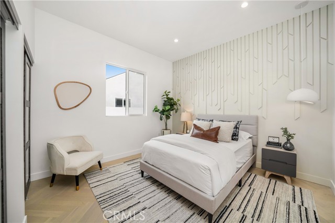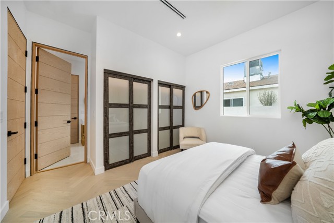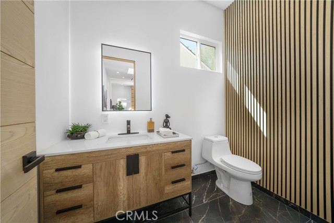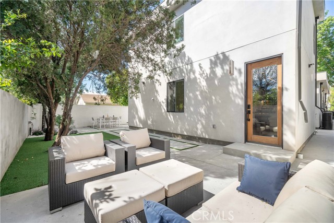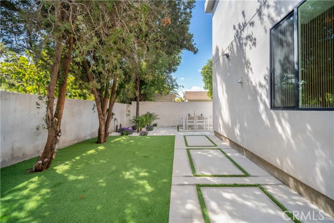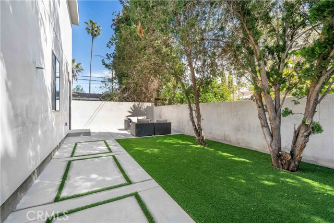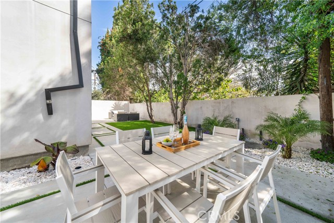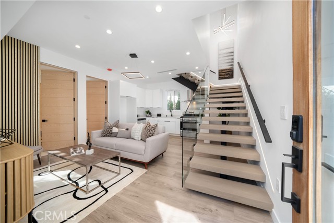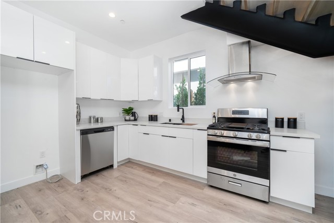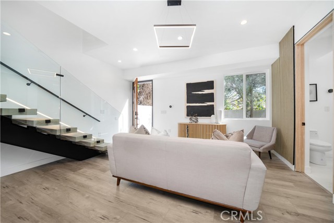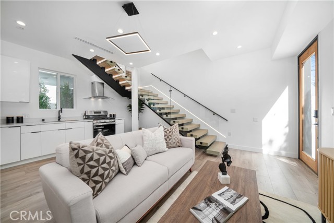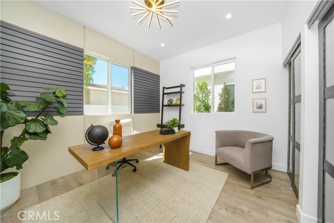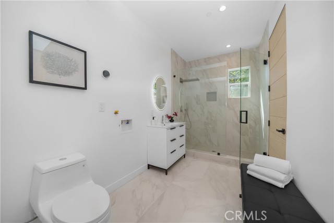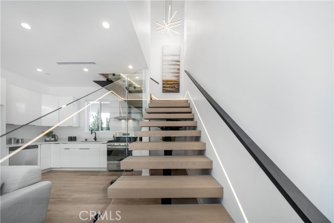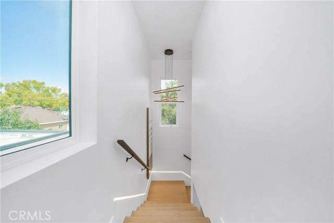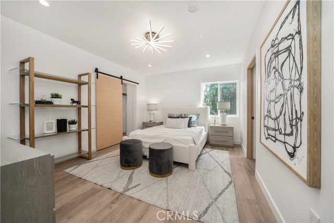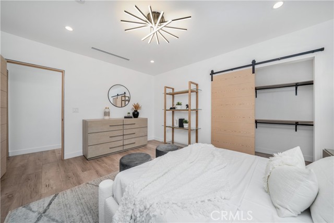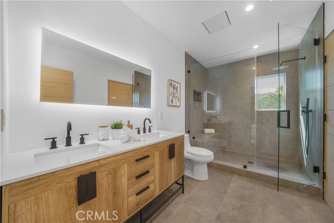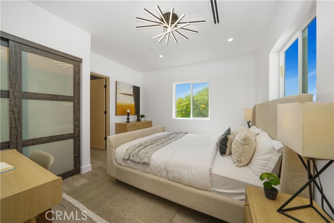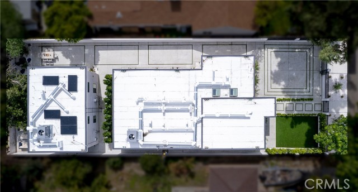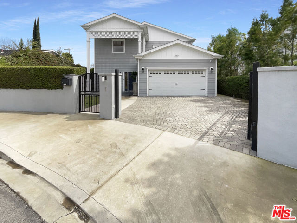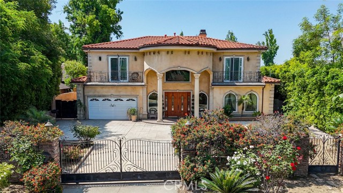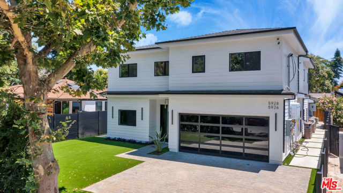6252 Mary Ellen Avenue
Valley Glen, CA 91401
NEW PRICE!!! Introducing 6252 & 6254 Mary Ellen! Two newly built houses on one lot in prime Valley Glen with a unique blend of opulence and functionality. This 6 Bedrooms, 4.5 Bathroom, 3035 sqft contemporary gem is a true testament to modern luxury living and exquisite craftsmanship. The sensational curb appeal sets the tone for this stunning home from the start. As you walk through the eye-catching modern fencing, you will be greeted by a meticulously designed landscaping making you feel at home already. The grand scale of the entrance with soaring 12ft high ceilings is guaranteed to take your breath away. Upon entering the Main House, 6252 Mary Ellen, you'll be greeted by an abundance of natural light effortlessly illuminating the open floor plan. Thoughtfully placed skylights & oversized windows in combination with an exquisite lighting design & custom finishes create an atmosphere of warmth and elegance throughout the home. Prepare to be captivated by the state-of-the-art gourmet kitchen with European cabinets, Taj Mahal Quartzite countertops and high-end Bosch appliances. With the must-see designer lighting, high ceilings, custom wood finishes, monumental fireplace & chevron white oak floors, the open floor plan living room strikes the perfect balance between luxury & Comfort. No! You are not dreaming! Follow the magical hallway to the oversized bedrooms & masterfully designed bathrooms, each telling their own unique story. You will be mesmerized by the level of luxurious details at every turn. Once you see the super spacious master walk-in closet and generously designed master bathroom, you won't want to leave. Oh, we are not done yet! Allow me to show you 6254 Mary Ellen, a detached 1200 sqft, 3+2 two ADU with its own backyard and paid off solar panels. Frankly, calling 6254 Mary Ellen an ADU is an insult to its size, level of finishes, and its attention to details. This is an unprecedented offering beyond compare showcasing an unparalleled combination of luxury and practicality. Nestled by the Valley Glen Community Park, close to Valley Glen College with easy highway access. It doesn't get better than this. Discover a lifestyle of luxury, surrounded by parks, shops, and restaurants, in this extraordinary residence where every detail whispers elegance and sophistication. Schedule a showing and come see it in person. Photos don't do it justice.
PROPERTY INFORMATION
| MLS # | SR24203773 | Lot Size | 6,752 Sq. Ft. |
| HOA Fees | $0/Monthly | Property Type | Single Family Residence |
| Price | $ 1,949,000
Price Per SqFt: $ 642 |
DOM | 359 Days |
| Address | 6252 Mary Ellen Avenue | Type | Residential |
| City | Valley Glen | Sq.Ft. | 3,035 Sq. Ft. |
| Postal Code | 91401 | Garage | N/A |
| County | Los Angeles | Year Built | 1948 |
| Bed / Bath | 6 / 4.5 | Parking | N/A |
| Built In | 1948 | Status | Active |
INTERIOR FEATURES
| Has Laundry | Yes |
| Laundry Information | Gas Dryer Hookup, Individual Room, Inside, Stackable, Washer Hookup |
| Has Fireplace | Yes |
| Fireplace Information | Living Room, Gas, Gas Starter |
| Has Appliances | Yes |
| Kitchen Appliances | Convection Oven, Dishwasher, Double Oven, Electric Oven, Free-Standing Range, Disposal, Gas Range, Gas Cooktop, Gas Water Heater, Ice Maker, Range Hood, Refrigerator, Tankless Water Heater, Vented Exhaust Fan, Water Heater, Water Line to Refrigerator |
| Kitchen Information | Kitchen Island, Kitchen Open to Family Room, Self-closing cabinet doors, Self-closing drawers, Stone Counters, Utility sink |
| Kitchen Area | Breakfast Counter / Bar, In Kitchen, In Living Room |
| Has Heating | Yes |
| Heating Information | Central, Combination, Electric, Fireplace(s), Heat Pump |
| Room Information | Jack & Jill, Kitchen, Laundry, Living Room, Main Floor Bedroom, Main Floor Primary Bedroom, Primary Bathroom, Primary Bedroom, Primary Suite, Walk-In Closet |
| Has Cooling | Yes |
| Cooling Information | Central Air, Electric, Heat Pump |
| Flooring Information | Laminate, Wood |
| InteriorFeatures Information | High Ceilings, In-Law Floorplan, Open Floorplan, Recessed Lighting, Stone Counters, Sump Pump |
| EntryLocation | Front Yard (Street) |
| Entry Level | 1 |
| Has Spa | No |
| SpaDescription | None |
| WindowFeatures | Double Pane Windows |
| SecuritySafety | Automatic Gate, Carbon Monoxide Detector(s), Fire Sprinkler System, Smoke Detector(s) |
| Bathroom Information | Bathtub, Bidet, Low Flow Shower, Low Flow Toilet(s), Shower, Double sinks in bath(s), Double Sinks in Primary Bath, Exhaust fan(s), Hollywood Bathroom (Jack&Jill), Main Floor Full Bath, Separate tub and shower, Vanity area, Walk-in shower |
| Main Level Bedrooms | 4 |
| Main Level Bathrooms | 4 |
EXTERIOR FEATURES
| ExteriorFeatures | Lighting, Rain Gutters, Sump Pump |
| FoundationDetails | Slab |
| Roof | Asphalt |
| Has Pool | No |
| Pool | None |
| Has Patio | Yes |
| Patio | None |
| Has Fence | Yes |
| Fencing | Block, Excellent Condition, Masonry, New Condition |
| Has Sprinklers | Yes |
WALKSCORE
MAP
MORTGAGE CALCULATOR
- Principal & Interest:
- Property Tax: $2,079
- Home Insurance:$119
- HOA Fees:$0
- Mortgage Insurance:
PRICE HISTORY
| Date | Event | Price |
| 11/13/2024 | Price Change | $1,949,000 (-2.50%) |
| 10/01/2024 | Listed | $1,999,000 |

Topfind Realty
REALTOR®
(844)-333-8033
Questions? Contact today.
Use a Topfind agent and receive a cash rebate of up to $19,490
Valley Glen Similar Properties
Listing provided courtesy of Salar Farshchi Tabrizi, Equity Union. Based on information from California Regional Multiple Listing Service, Inc. as of #Date#. This information is for your personal, non-commercial use and may not be used for any purpose other than to identify prospective properties you may be interested in purchasing. Display of MLS data is usually deemed reliable but is NOT guaranteed accurate by the MLS. Buyers are responsible for verifying the accuracy of all information and should investigate the data themselves or retain appropriate professionals. Information from sources other than the Listing Agent may have been included in the MLS data. Unless otherwise specified in writing, Broker/Agent has not and will not verify any information obtained from other sources. The Broker/Agent providing the information contained herein may or may not have been the Listing and/or Selling Agent.
