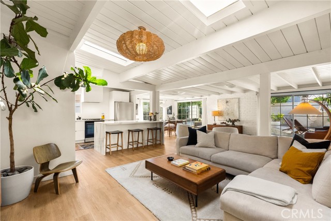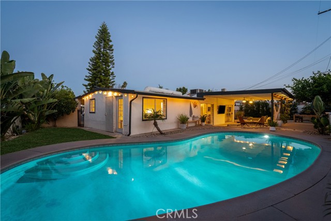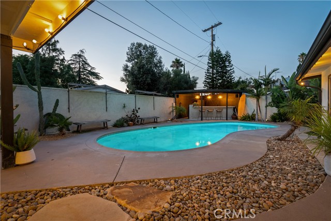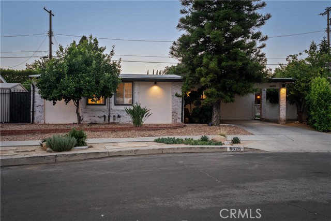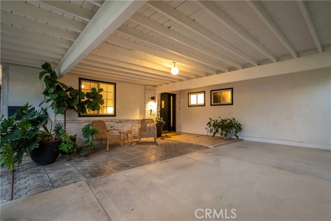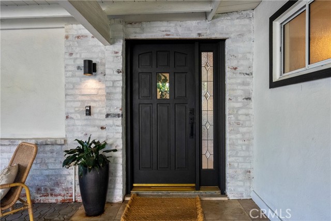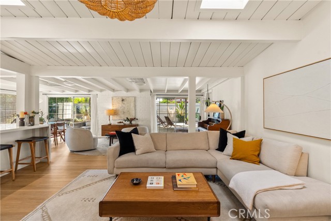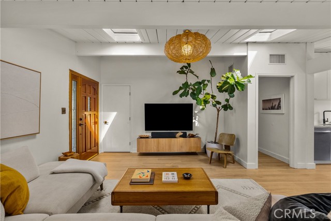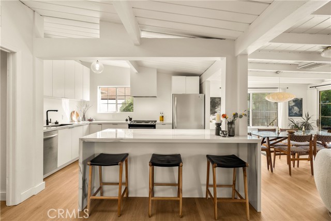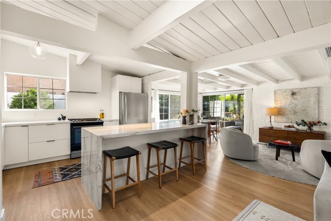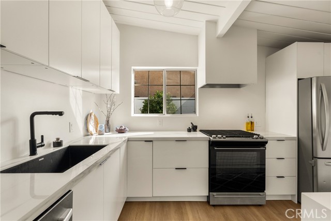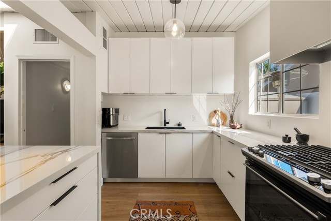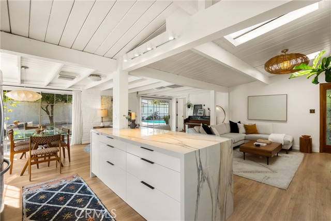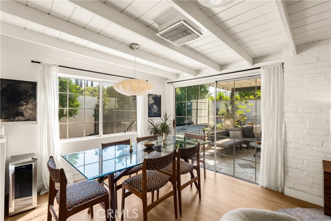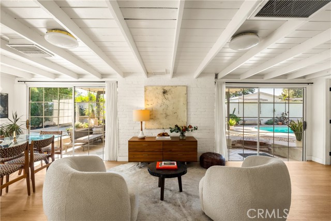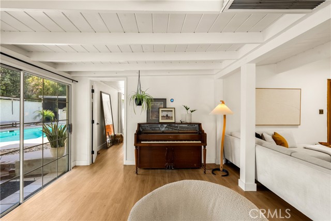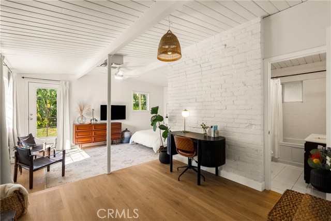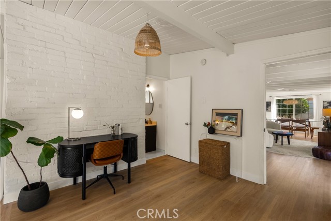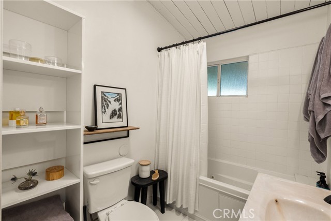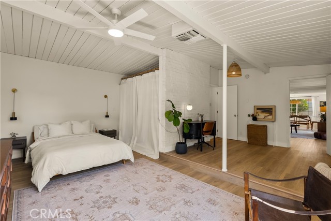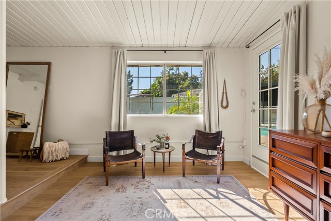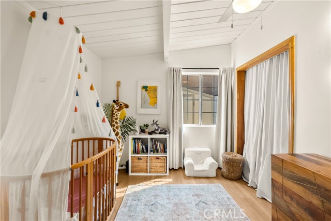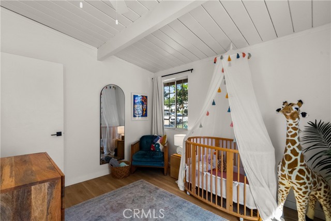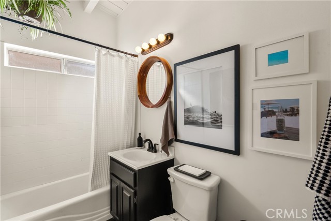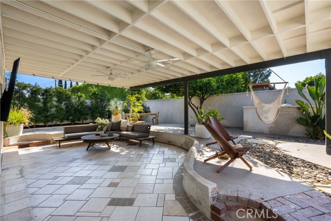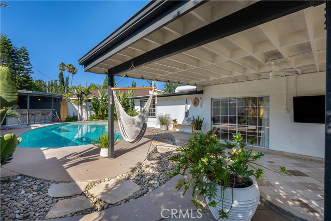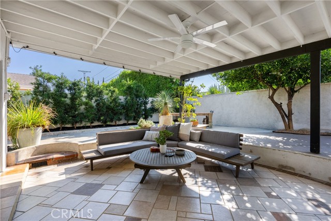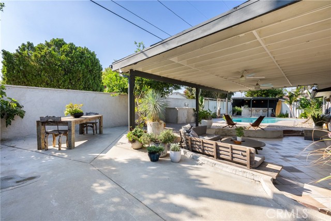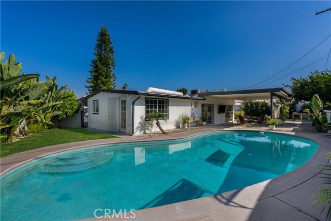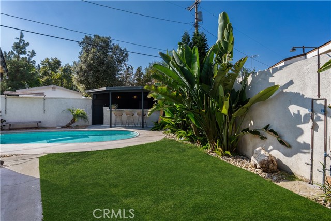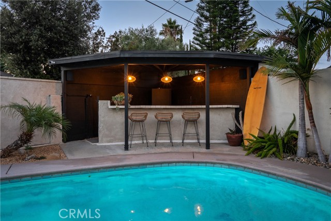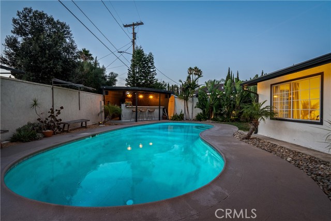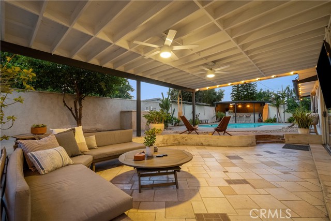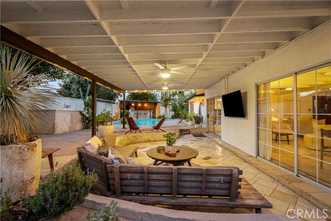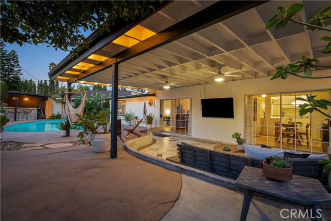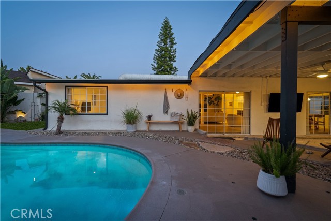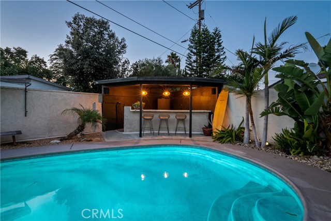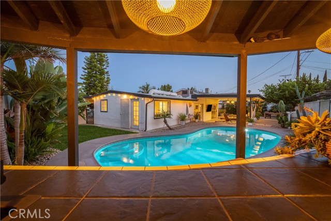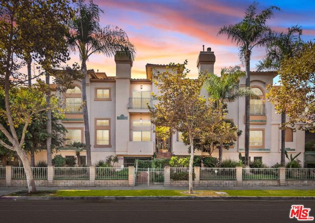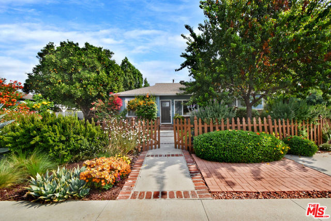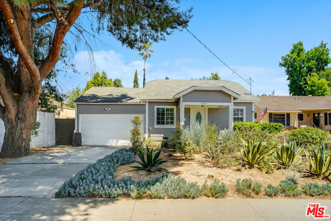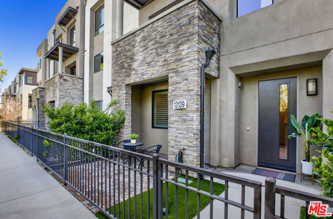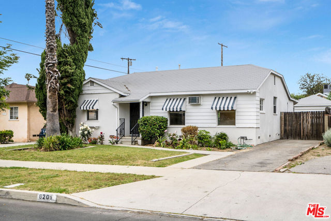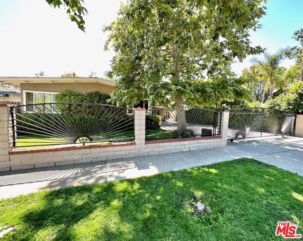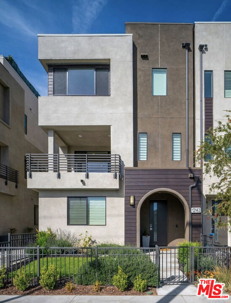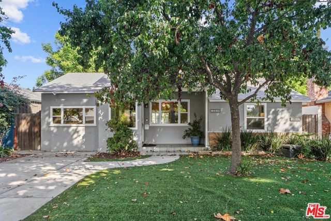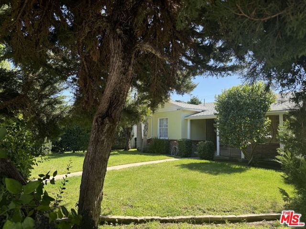6625 Longridge Avenue
Valley Glen, CA 91401
Sold
6625 Longridge Avenue
Valley Glen, CA 91401
Sold
Welcome to your Mid-Century Modern Oasis! This stunning 3 Bedroom, 2 Bathroom Pool Home is situated on a huge 6,820 sq. ft. lot tucked away at the end of a cul-de-sac. As you stroll into this spectacular home, prepare to be dazzled by the Post & Beam architecture! Your spacious living room features multiple seating areas to lounge & relax. Multiple sliders & skylights bathe the home in natural light. You will obsess over the completely remodeled kitchen featuring gorgeous porcelain counters, large island, Stainless Steel appliances & exquisite lighting. Newer Vinyl Plank flooring throughout & freshly painted. Your large Primary Bedroom Suite is simply breathtaking! Spacious & ambient with direct access to the backyard. 2 more generously sized bedrooms with another full bathroom. Walk outside & prepare to be absolutely blown away! Custom covered patio with 2 ceiling fans, TV, sparkling pool, plenty of lounging areas, a Cabana Bar, lush landscaping, privacy hedges, fruit trees, plus an outdoor shower! Includes Tesla EV Wall Charger. This spectacular property is what Southern California indoor/outdoor living is all about! The highly desirable Valley Glen neighborhood is in very close proximity to Sherman Oaks, the NoHo Arts District, NoHo West & Ventura Blvd. with amazing restaurants, shops & entertainment! This one-of-a-kind masterpiece is truly what Mid-Century Modern dreams are made of!
PROPERTY INFORMATION
| MLS # | SR23177144 | Lot Size | 6,820 Sq. Ft. |
| HOA Fees | $0/Monthly | Property Type | Single Family Residence |
| Price | $ 1,074,900
Price Per SqFt: $ 563 |
DOM | 768 Days |
| Address | 6625 Longridge Avenue | Type | Residential |
| City | Valley Glen | Sq.Ft. | 1,910 Sq. Ft. |
| Postal Code | 91401 | Garage | 2 |
| County | Los Angeles | Year Built | 1951 |
| Bed / Bath | 3 / 2 | Parking | 6 |
| Built In | 1951 | Status | Closed |
| Sold Date | 2023-10-31 |
INTERIOR FEATURES
| Has Laundry | Yes |
| Laundry Information | Dryer Included, Gas Dryer Hookup, In Closet, Washer Hookup, Washer Included |
| Has Fireplace | No |
| Fireplace Information | None |
| Has Appliances | Yes |
| Kitchen Appliances | Dishwasher, Gas Oven, Gas Range, Gas Cooktop, Gas Water Heater, Range Hood, Refrigerator, Water Line to Refrigerator |
| Kitchen Information | Kitchen Island, Kitchen Open to Family Room, Remodeled Kitchen |
| Kitchen Area | Breakfast Counter / Bar, Dining Room |
| Has Heating | Yes |
| Heating Information | Central |
| Room Information | All Bedrooms Down, Entry, Kitchen, Living Room, Main Floor Bedroom, Main Floor Primary Bedroom, Primary Bathroom, Primary Bedroom, Primary Suite, Walk-In Closet |
| Has Cooling | Yes |
| Cooling Information | Central Air |
| Flooring Information | Tile, Vinyl |
| InteriorFeatures Information | Bar, Brick Walls, Ceiling Fan(s), High Ceilings, Open Floorplan |
| DoorFeatures | Sliding Doors |
| EntryLocation | Front |
| Entry Level | 1 |
| Has Spa | No |
| SpaDescription | None |
| Bathroom Information | Bathtub, Shower, Shower in Tub, Exhaust fan(s), Jetted Tub, Main Floor Full Bath, Remodeled, Upgraded |
| Main Level Bedrooms | 1 |
| Main Level Bathrooms | 1 |
EXTERIOR FEATURES
| FoundationDetails | Raised |
| Has Pool | Yes |
| Pool | Private, In Ground |
| Has Patio | Yes |
| Patio | Brick, Concrete, Covered, Patio, Patio Open, Porch, Front Porch, Rear Porch, Stone, Tile |
| Has Sprinklers | Yes |
WALKSCORE
MAP
MORTGAGE CALCULATOR
- Principal & Interest:
- Property Tax: $1,147
- Home Insurance:$119
- HOA Fees:$0
- Mortgage Insurance:
PRICE HISTORY
| Date | Event | Price |
| 10/31/2023 | Sold | $1,175,000 |
| 09/21/2023 | Sold | $1,074,900 |

Topfind Realty
REALTOR®
(844)-333-8033
Questions? Contact today.
Interested in buying or selling a home similar to 6625 Longridge Avenue?
Valley Glen Similar Properties
Listing provided courtesy of Charity Jones, NextHome Real Estate Rockstars. Based on information from California Regional Multiple Listing Service, Inc. as of #Date#. This information is for your personal, non-commercial use and may not be used for any purpose other than to identify prospective properties you may be interested in purchasing. Display of MLS data is usually deemed reliable but is NOT guaranteed accurate by the MLS. Buyers are responsible for verifying the accuracy of all information and should investigate the data themselves or retain appropriate professionals. Information from sources other than the Listing Agent may have been included in the MLS data. Unless otherwise specified in writing, Broker/Agent has not and will not verify any information obtained from other sources. The Broker/Agent providing the information contained herein may or may not have been the Listing and/or Selling Agent.
