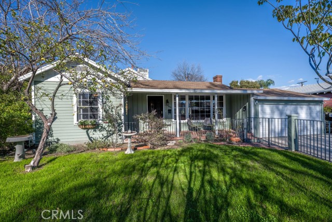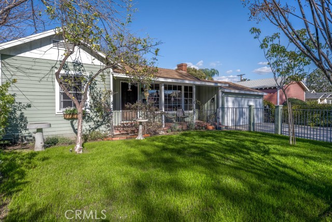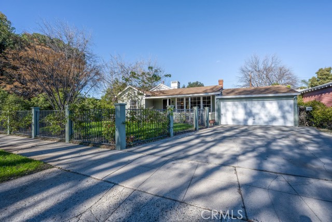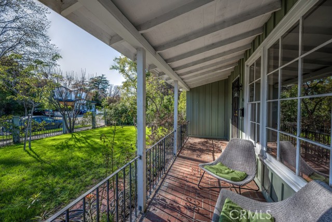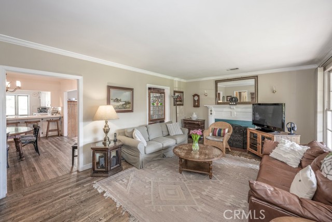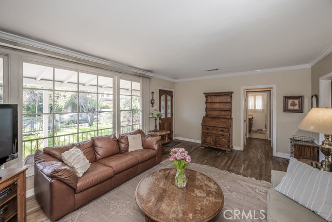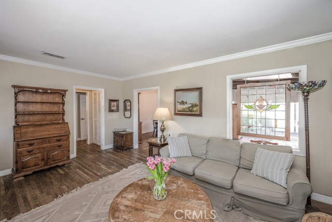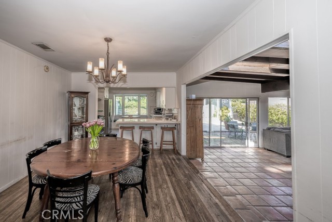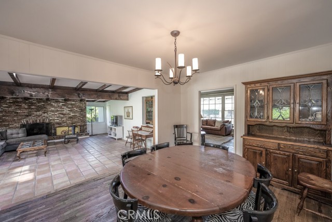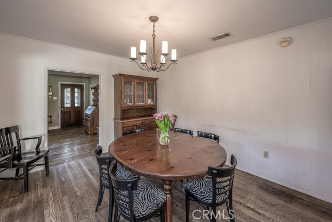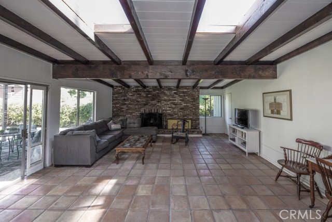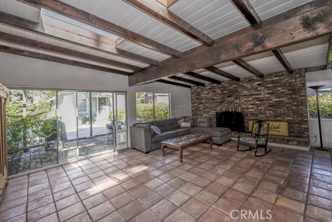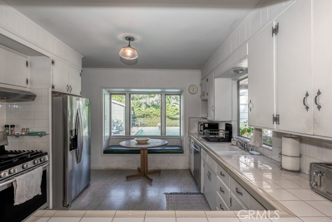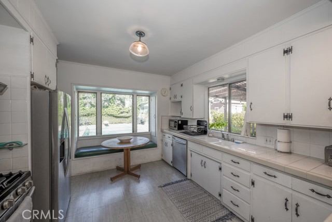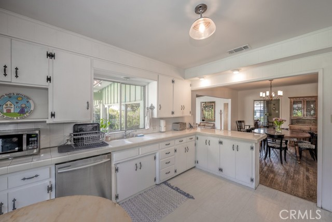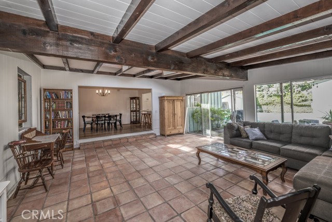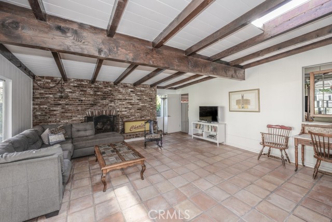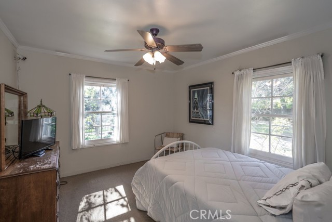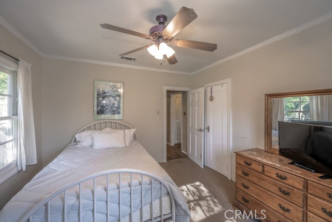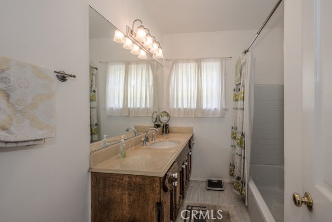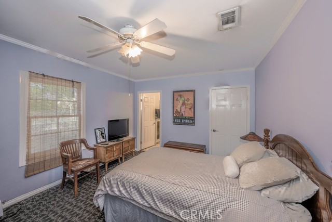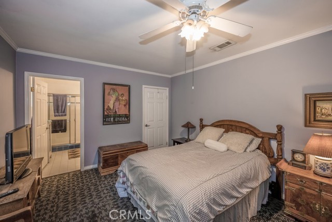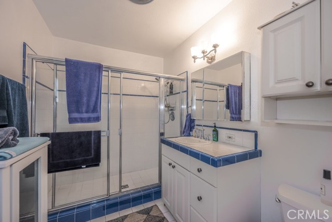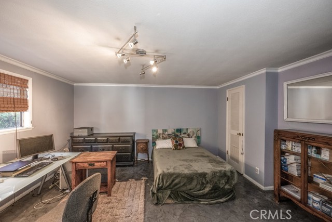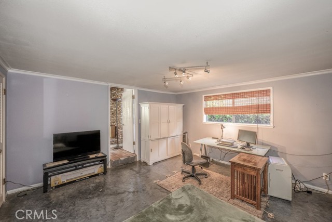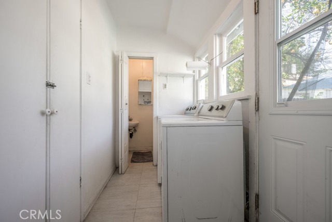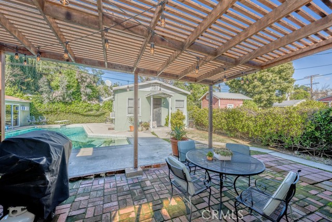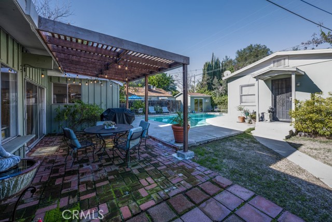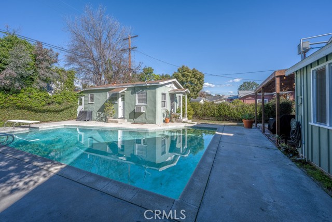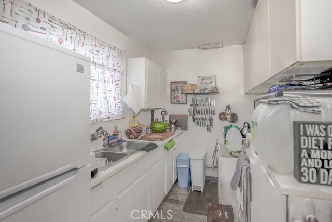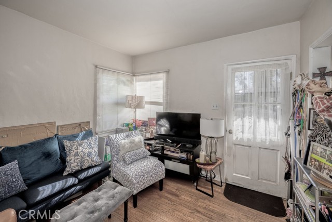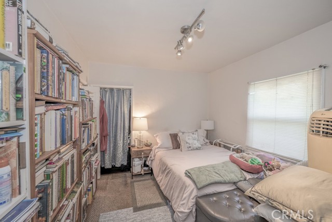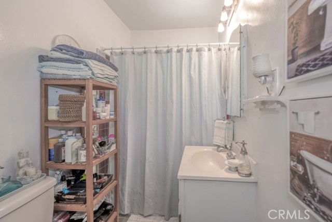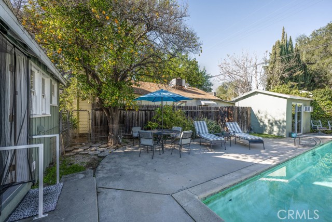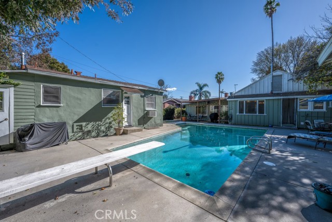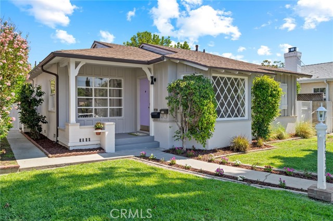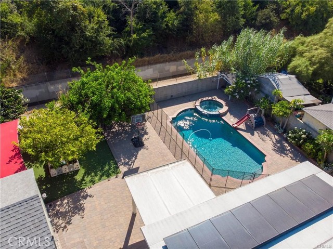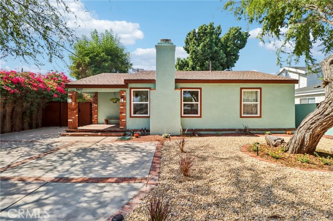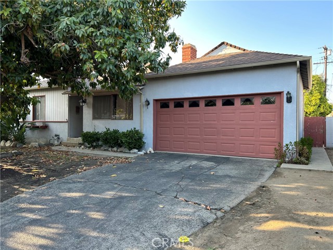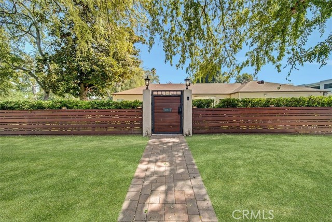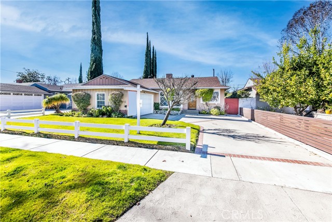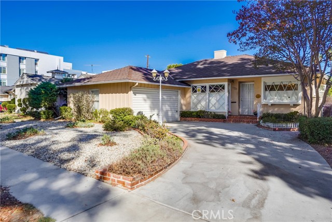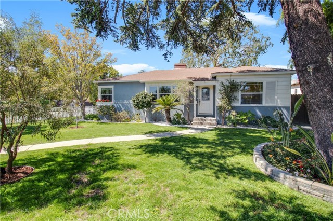11559 La Maida Street
Valley Village, CA 91601
Sold
11559 La Maida Street
Valley Village, CA 91601
Sold
Entertainer’s Dream w/Accessory Dwelling Unit in Prime Valley Village neighborhood! The main house has 3 bedrooms, 3 baths and is 1990 sq ft. Open floor plan between Kitchen, Dining room and Den. The Spacious Den has Vaulted Wood Beamed Ceilings with Skylights, Spanish tile floors and a gas/wood burning brick Fireplace. The Living Room has Crown Moldings and a wood burning fireplace epitomizing 1930s traditional charm. Master bedroom & Bath w/walk in closets. Other features include Hardwood floors, Central Air& Heat (installed in 2006), Crown Moldings throughout, Ceiling Fans & Laundry Room. . The ADU is approximately 423 sq ft and has its own address with separate gas/electric meter. The 1+1 ADU also has full kitchen, Full bath, own private laundry. Sliding glass doors open up to the brick patio with a beautiful pergola, the large pool and entertainer’s yard. There is also a large pool house/storage shed. Lemon & Orange trees. All appliances included. Excellent location with EZ access to Downtown, Hollywood, and the studios. Adjacent to Tujunga Village, Colfax Meadows, & NoHo Arts District. Located within the highly coveted Colfax Charter School District and minutes to Valley Village Park, dining and shopping, this one will not last long!
PROPERTY INFORMATION
| MLS # | BB23009951 | Lot Size | 7,800 Sq. Ft. |
| HOA Fees | $0/Monthly | Property Type | Single Family Residence |
| Price | $ 1,300,000
Price Per SqFt: $ 537 |
DOM | 1049 Days |
| Address | 11559 La Maida Street | Type | Residential |
| City | Valley Village | Sq.Ft. | 2,422 Sq. Ft. |
| Postal Code | 91601 | Garage | N/A |
| County | Los Angeles | Year Built | 1930 |
| Bed / Bath | 4 / 2.5 | Parking | 4 |
| Built In | 1930 | Status | Closed |
| Sold Date | 2023-03-31 |
INTERIOR FEATURES
| Has Laundry | Yes |
| Laundry Information | Dryer Included, Gas & Electric Dryer Hookup, Gas Dryer Hookup, Individual Room, Inside, Washer Hookup, Washer Included |
| Has Fireplace | Yes |
| Fireplace Information | Den, Gas, Wood Burning |
| Has Appliances | Yes |
| Kitchen Appliances | Double Oven, Free-Standing Range, Disposal, Gas & Electric Range, Gas Oven, Gas Range, Gas Cooktop, Gas Water Heater, Ice Maker, Microwave, Refrigerator, Water Heater |
| Kitchen Information | Kitchen Open to Family Room, Tile Counters |
| Kitchen Area | Breakfast Nook, Dining Room |
| Has Heating | Yes |
| Heating Information | Central, Combination |
| Room Information | All Bedrooms Down, Attic, Bonus Room, Den, Family Room, Kitchen, Laundry, Living Room, Primary Bathroom, Primary Bedroom, Walk-In Closet |
| Has Cooling | Yes |
| Cooling Information | Central Air, Dual |
| Flooring Information | Carpet, Laminate, Tile |
| InteriorFeatures Information | Beamed Ceilings, Ceiling Fan(s), Ceramic Counters, Copper Plumbing Full, Crown Molding, Dry Bar, High Ceilings, Open Floorplan, Pantry, Tile Counters |
| Has Spa | No |
| SpaDescription | None |
| Bathroom Information | Bathtub, Shower, Shower in Tub, Closet in bathroom, Tile Counters |
| Main Level Bedrooms | 3 |
| Main Level Bathrooms | 3 |
EXTERIOR FEATURES
| Roof | Composition, Shingle |
| Has Pool | Yes |
| Pool | Private, Diving Board, Filtered, Gunite, In Ground |
| Has Patio | Yes |
| Patio | Brick, Covered, Patio, Patio Open |
| Has Sprinklers | Yes |
WALKSCORE
MAP
MORTGAGE CALCULATOR
- Principal & Interest:
- Property Tax: $1,387
- Home Insurance:$119
- HOA Fees:$0
- Mortgage Insurance:
PRICE HISTORY
| Date | Event | Price |
| 03/31/2023 | Sold | $1,400,000 |
| 01/31/2023 | Pending | $1,300,000 |
| 01/23/2023 | Listed | $1,300,000 |

Topfind Realty
REALTOR®
(844)-333-8033
Questions? Contact today.
Interested in buying or selling a home similar to 11559 La Maida Street?
Valley Village Similar Properties
Listing provided courtesy of David Mercier, BERKSHIRE HATHAWAY HOMESERVICES Crest Real Estate. Based on information from California Regional Multiple Listing Service, Inc. as of #Date#. This information is for your personal, non-commercial use and may not be used for any purpose other than to identify prospective properties you may be interested in purchasing. Display of MLS data is usually deemed reliable but is NOT guaranteed accurate by the MLS. Buyers are responsible for verifying the accuracy of all information and should investigate the data themselves or retain appropriate professionals. Information from sources other than the Listing Agent may have been included in the MLS data. Unless otherwise specified in writing, Broker/Agent has not and will not verify any information obtained from other sources. The Broker/Agent providing the information contained herein may or may not have been the Listing and/or Selling Agent.
