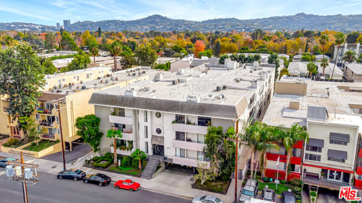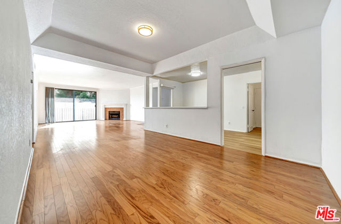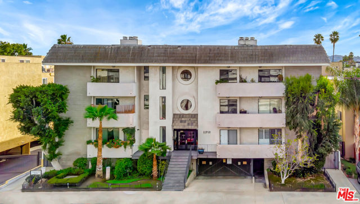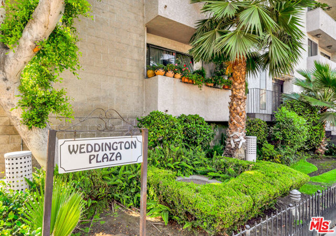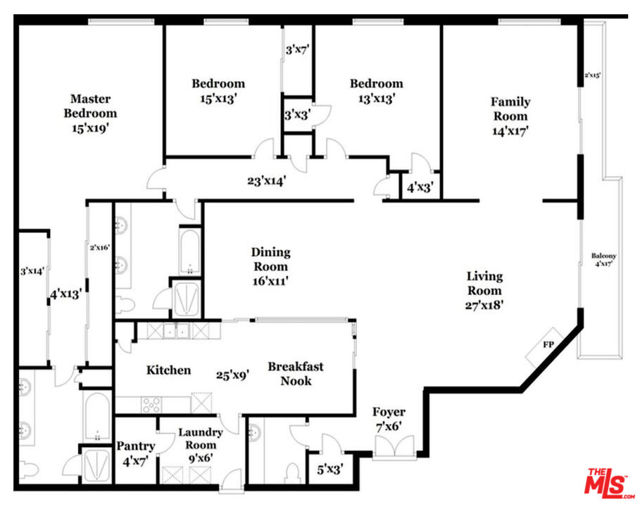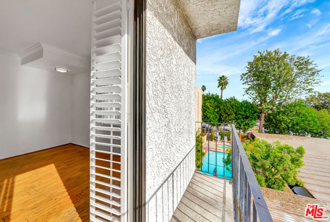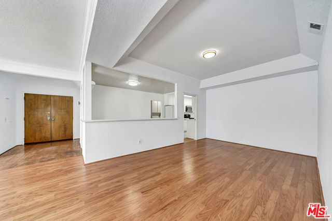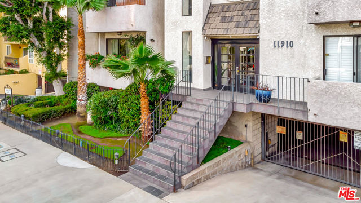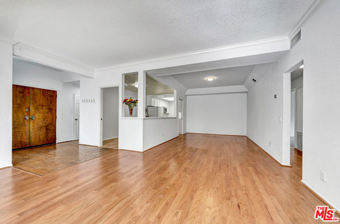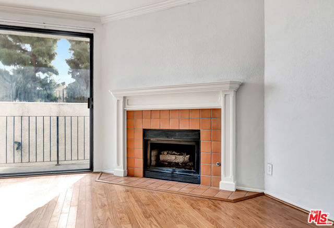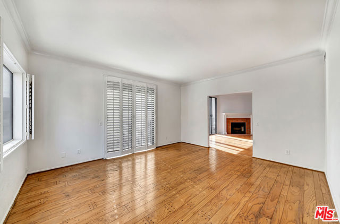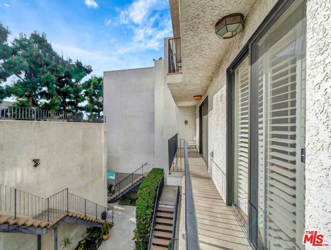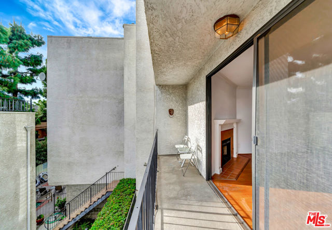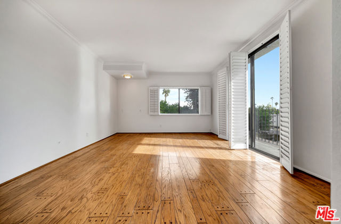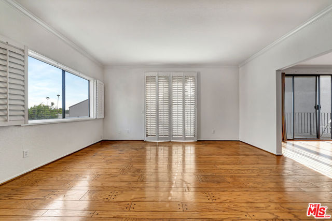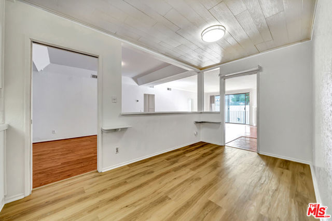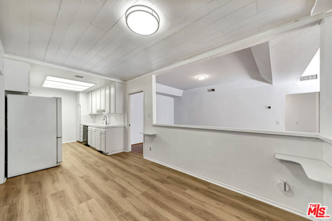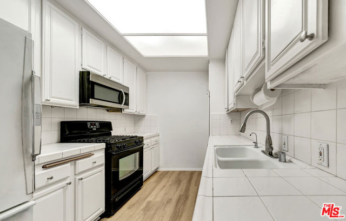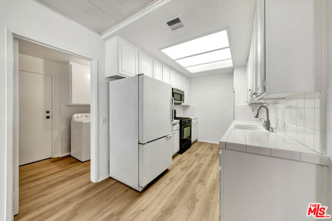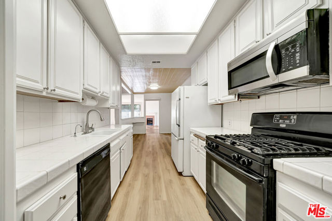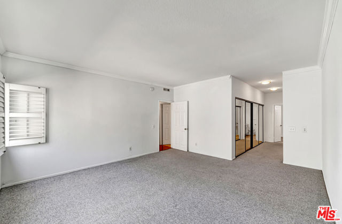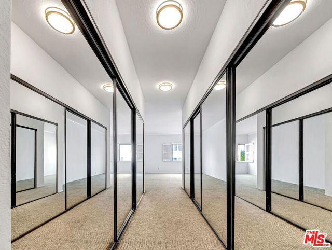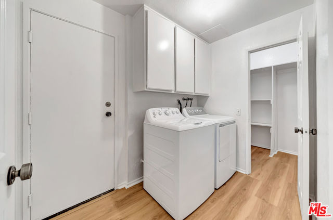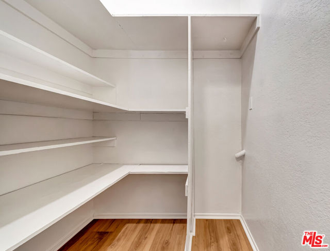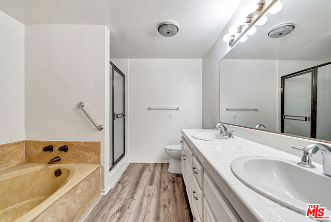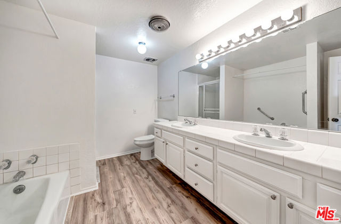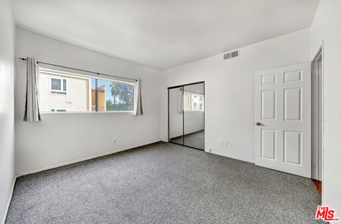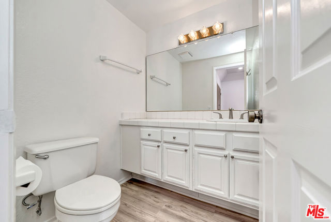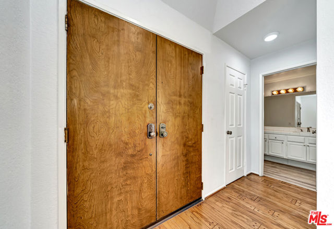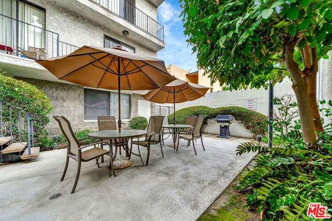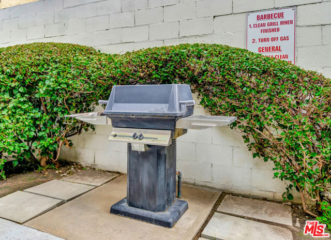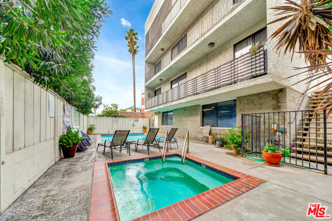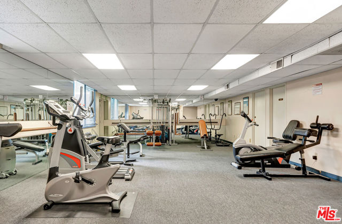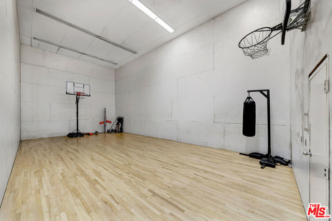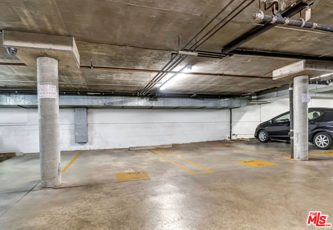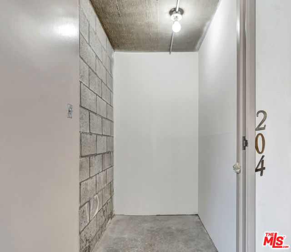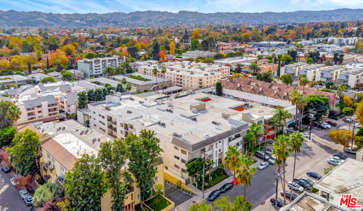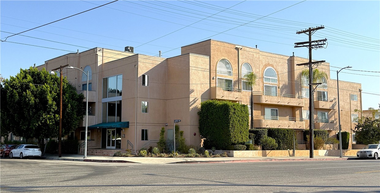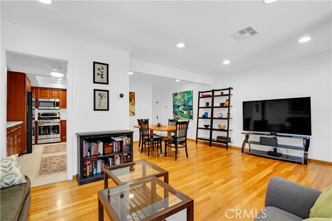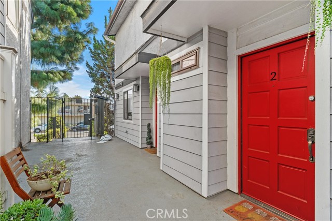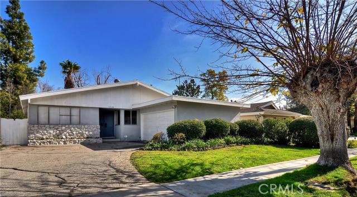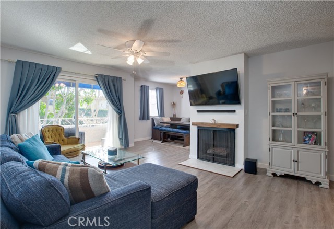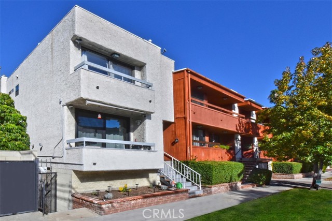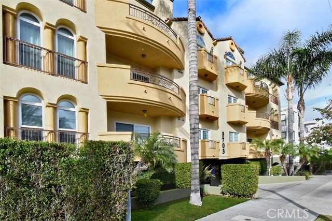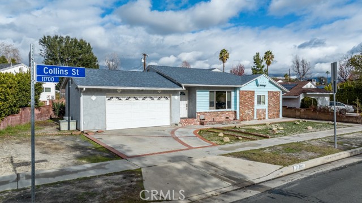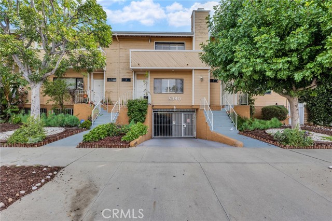11910 Weddington Street #204
Valley Village, CA 91607
Sold
11910 Weddington Street #204
Valley Village, CA 91607
Sold
MOVE FAST- WON'T LAST! 2,208 sq ft condo in prime Valley Village. Largest on the market in desirable for best price! Open concept single-level 3 bed, 2.5 bath home is freshly painted with new flooring in kitchen, living room, bathrooms and new hallway carpets. Noteworthy features include high 9 ft. ceilings, in-unit laundry with new washer and dryer, abundant storage, a spacious living/dining area which opens up to a large balcony with view of trees and a large sunroom with hardwood floors which would be perfect for an office or conversion into a 4th bedroom. Weddington Plaza HOA includes water, earthquake insurance, pool and jacuzzi, indoor basketball court, fitness center, and a convenient gated garage with an elevator that opens steps away from your new home. Unit includes two side-by-side parking spaces. Close to award winning North Hollywood High School, restaurants, shopping, bank, Universal Studios, ABC and Disney studios with easy access to the 101,170, 134, and 405 freeways.
PROPERTY INFORMATION
| MLS # | 22220383 | Lot Size | 28,825 Sq. Ft. |
| HOA Fees | $500/Monthly | Property Type | Condominium |
| Price | $ 729,000
Price Per SqFt: $ 330 |
DOM | 1105 Days |
| Address | 11910 Weddington Street #204 | Type | Residential |
| City | Valley Village | Sq.Ft. | 2,208 Sq. Ft. |
| Postal Code | 91607 | Garage | N/A |
| County | Los Angeles | Year Built | 1982 |
| Bed / Bath | 3 / 2.5 | Parking | 2 |
| Built In | 1982 | Status | Closed |
| Sold Date | 2023-04-06 |
INTERIOR FEATURES
| Has Laundry | Yes |
| Laundry Information | Washer Included, Dryer Included |
| Has Fireplace | Yes |
| Fireplace Information | Gas |
| Has Appliances | Yes |
| Kitchen Appliances | Barbecue, Dishwasher, Disposal, Microwave, Refrigerator, Gas Cooktop, Gas Oven, Oven |
| Kitchen Information | Walk-In Pantry, Kitchen Open to Family Room, Tile Counters, Remodeled Kitchen |
| Kitchen Area | Breakfast Counter / Bar, Dining Room, In Living Room, In Kitchen |
| Has Heating | Yes |
| Heating Information | Central |
| Room Information | Entry |
| Has Cooling | Yes |
| Cooling Information | Central Air |
| Flooring Information | Wood, Carpet, Vinyl |
| InteriorFeatures Information | Elevator, Storage, Tandem, Open Floorplan, Living Room Balcony, High Ceilings |
| EntryLocation | Elevator |
| Entry Level | 2 |
| Has Spa | Yes |
| SpaDescription | Association |
| WindowFeatures | Blinds, Plantation Shutters |
| SecuritySafety | Automatic Gate, Smoke Detector(s), Gated Community |
| Bathroom Information | Linen Closet/Storage, Shower in Tub, Remodeled |
EXTERIOR FEATURES
| Roof | Common Roof |
| Has Pool | No |
| Pool | Association |
| Has Patio | No |
| Patio | None |
WALKSCORE
MAP
MORTGAGE CALCULATOR
- Principal & Interest:
- Property Tax: $778
- Home Insurance:$119
- HOA Fees:$500
- Mortgage Insurance:
PRICE HISTORY
| Date | Event | Price |
| 03/09/2023 | Active Under Contract | $729,000 |
| 03/04/2023 | Pending | $729,000 |
| 11/28/2022 | Listed | $749,000 |

Topfind Realty
REALTOR®
(844)-333-8033
Questions? Contact today.
Interested in buying or selling a home similar to 11910 Weddington Street #204?
Valley Village Similar Properties
Listing provided courtesy of Sarah Danielle, Beverly and Company, Inc.. Based on information from California Regional Multiple Listing Service, Inc. as of #Date#. This information is for your personal, non-commercial use and may not be used for any purpose other than to identify prospective properties you may be interested in purchasing. Display of MLS data is usually deemed reliable but is NOT guaranteed accurate by the MLS. Buyers are responsible for verifying the accuracy of all information and should investigate the data themselves or retain appropriate professionals. Information from sources other than the Listing Agent may have been included in the MLS data. Unless otherwise specified in writing, Broker/Agent has not and will not verify any information obtained from other sources. The Broker/Agent providing the information contained herein may or may not have been the Listing and/or Selling Agent.
