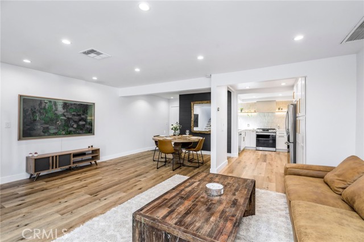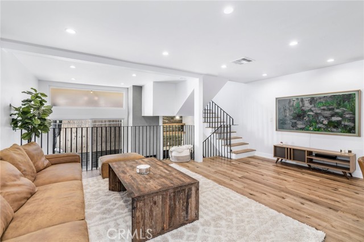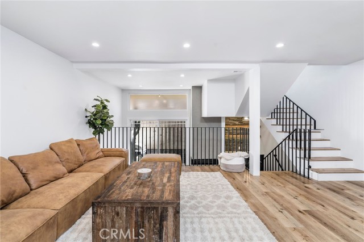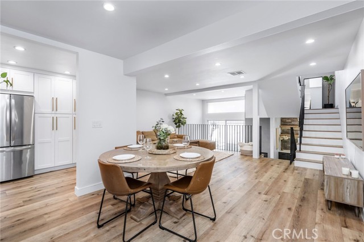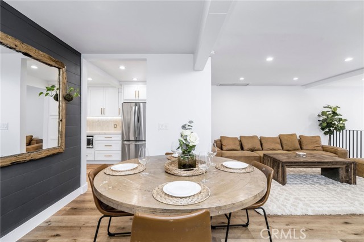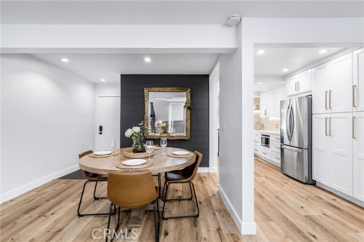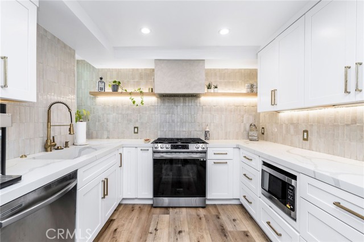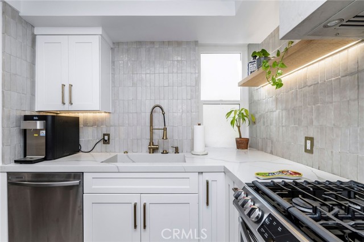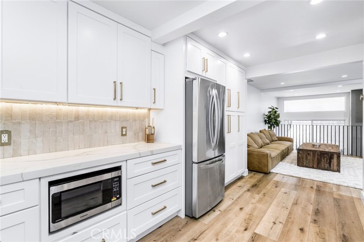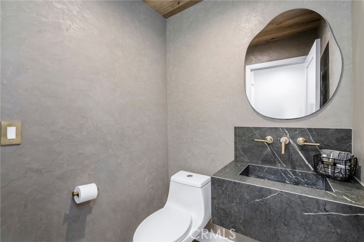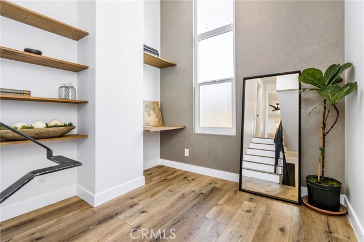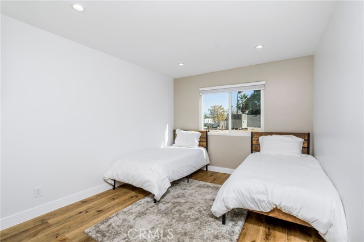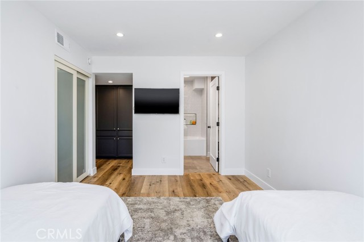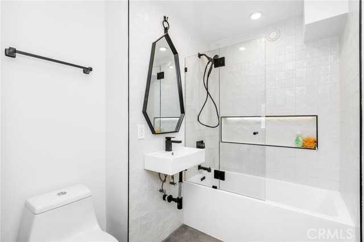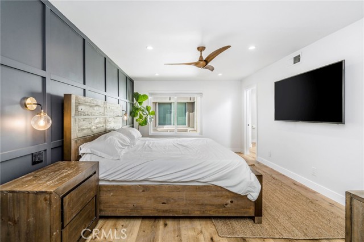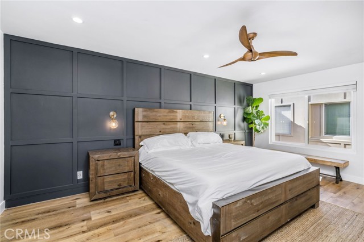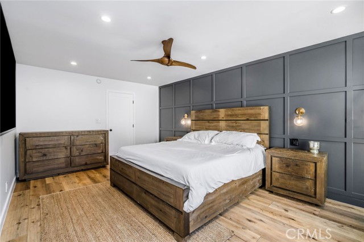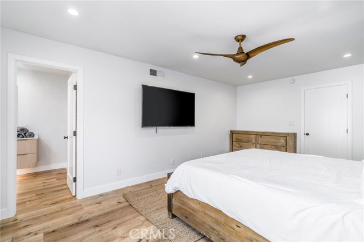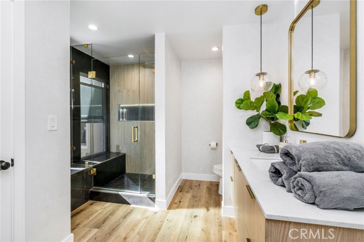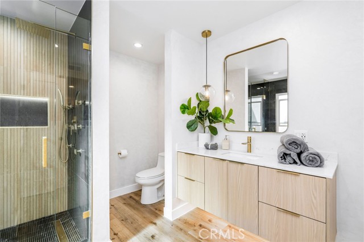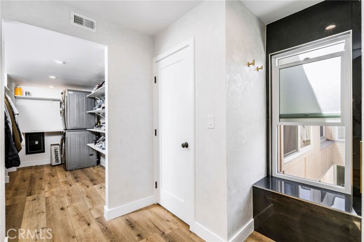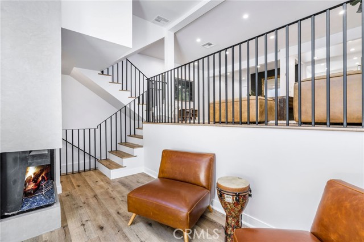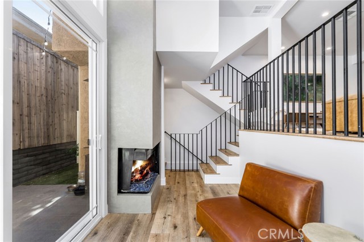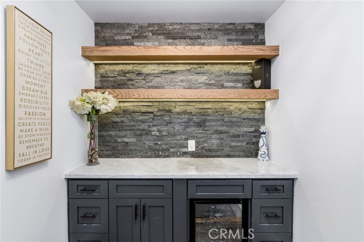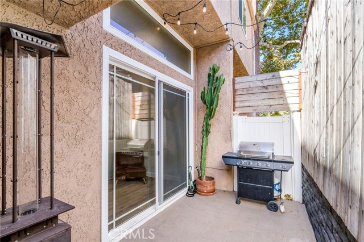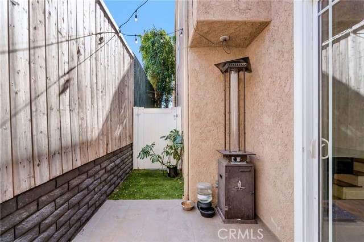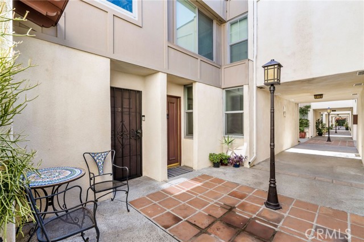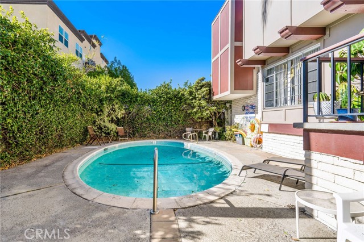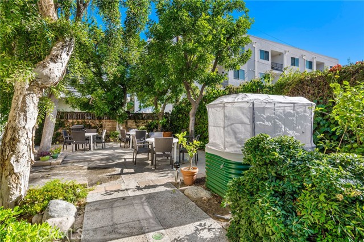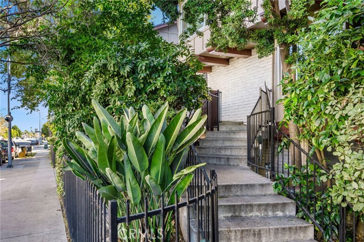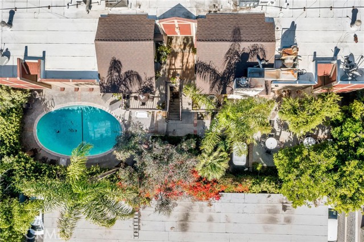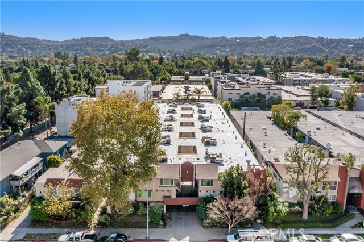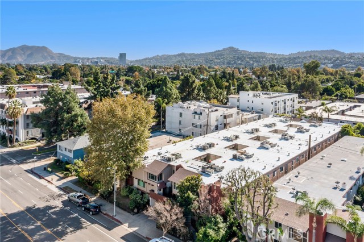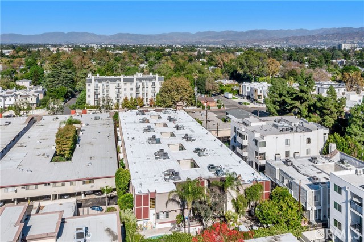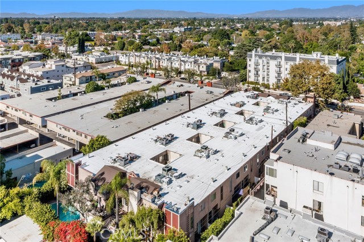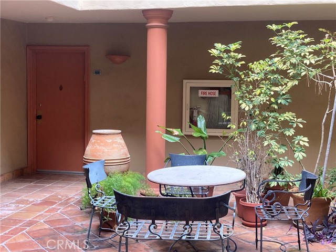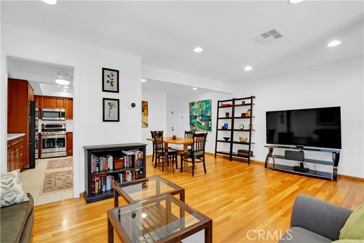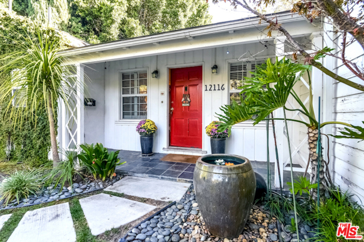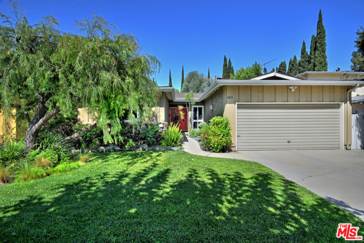11912 Riverside Drive #2
Valley Village, CA 91607
Sold
11912 Riverside Drive #2
Valley Village, CA 91607
Sold
Welcome to this stunning townhouse located in the heart of Valley Village. Upon entering you are immediately greeted by the open floor-plan followed by natural light coming through windows and your own private patio area. The kitchen, living, and dining, flow seamlessly together creating one special space ideal for entertaining. The kitchen showcases stainless steel appliances, quartz countertops, Zelliege tile backsplash, solid oak shelves, a custom built hood finished in roman clay, ample cabinetry space, and more. Both bedrooms, upstairs, are generously sized, with the primary bedroom being the ultimate, featuring an oversized closet, and a spa-like en-suite bathroom with a stand alone shower, roman clay finish on walls, porcelain wood-like tile, and a floating vanity. Additionally, the home features a full-size washer dryer in the unit, recessed lighting, nest thermostat, newer vinyl flooring, newer vinyl windows, new paint, new railings, new window shades, a lower split level featuring a gas fireplace finished with roman clay, bar area, a private patio area, two side by side parking spots with direct access to unit, and more. The HOA includes gas, water, garbage, building maintenance, landscaping, pool, and building EQ insurance. Located in the coveted Colfax Elementary school district, and just minutes away from Ventura Blvd., Gelson’s, Starbucks, Restaurants, Tujunga Village, and so much more.
PROPERTY INFORMATION
| MLS # | SR23216769 | Lot Size | 28,980 Sq. Ft. |
| HOA Fees | $440/Monthly | Property Type | Townhouse |
| Price | $ 849,999
Price Per SqFt: $ 569 |
DOM | 684 Days |
| Address | 11912 Riverside Drive #2 | Type | Residential |
| City | Valley Village | Sq.Ft. | 1,493 Sq. Ft. |
| Postal Code | 91607 | Garage | 2 |
| County | Los Angeles | Year Built | 1974 |
| Bed / Bath | 2 / 1.5 | Parking | 2 |
| Built In | 1974 | Status | Closed |
| Sold Date | 2024-01-05 |
INTERIOR FEATURES
| Has Laundry | Yes |
| Laundry Information | Inside, Upper Level, Stackable |
| Has Fireplace | Yes |
| Fireplace Information | Gas |
| Has Appliances | Yes |
| Kitchen Appliances | Dishwasher, Disposal, Gas Oven, Microwave, Range Hood |
| Kitchen Information | Kitchen Open to Family Room, Quartz Counters, Remodeled Kitchen, Self-closing cabinet doors, Utility sink |
| Kitchen Area | Area |
| Has Heating | Yes |
| Heating Information | Central |
| Room Information | All Bedrooms Up, Kitchen, Primary Bathroom, Primary Bedroom, Walk-In Closet |
| Has Cooling | Yes |
| Cooling Information | Central Air |
| Flooring Information | Tile, Vinyl |
| InteriorFeatures Information | Bar, Built-in Features, Ceiling Fan(s), High Ceilings, Intercom, Open Floorplan, Quartz Counters, Recessed Lighting |
| EntryLocation | 1 |
| Entry Level | 2 |
| WindowFeatures | Double Pane Windows |
| SecuritySafety | Gated Community |
| Bathroom Information | Bathtub, Low Flow Shower, Low Flow Toilet(s), Shower, Shower in Tub, Closet in bathroom, Exhaust fan(s), Remodeled, Upgraded, Walk-in shower |
| Main Level Bedrooms | 0 |
| Main Level Bathrooms | 1 |
EXTERIOR FEATURES
| Roof | Flat |
| Has Pool | No |
| Pool | Association |
| Has Patio | Yes |
| Patio | Enclosed, Patio |
| Has Fence | Yes |
| Fencing | Block, Privacy, Wrought Iron |
WALKSCORE
MAP
MORTGAGE CALCULATOR
- Principal & Interest:
- Property Tax: $907
- Home Insurance:$119
- HOA Fees:$440
- Mortgage Insurance:
PRICE HISTORY
| Date | Event | Price |
| 01/05/2024 | Sold | $860,000 |
| 01/01/2024 | Pending | $849,999 |
| 12/11/2023 | Active Under Contract | $849,999 |
| 11/28/2023 | Listed | $849,999 |

Topfind Realty
REALTOR®
(844)-333-8033
Questions? Contact today.
Interested in buying or selling a home similar to 11912 Riverside Drive #2?
Valley Village Similar Properties
Listing provided courtesy of Daniel Ohana, The Agency. Based on information from California Regional Multiple Listing Service, Inc. as of #Date#. This information is for your personal, non-commercial use and may not be used for any purpose other than to identify prospective properties you may be interested in purchasing. Display of MLS data is usually deemed reliable but is NOT guaranteed accurate by the MLS. Buyers are responsible for verifying the accuracy of all information and should investigate the data themselves or retain appropriate professionals. Information from sources other than the Listing Agent may have been included in the MLS data. Unless otherwise specified in writing, Broker/Agent has not and will not verify any information obtained from other sources. The Broker/Agent providing the information contained herein may or may not have been the Listing and/or Selling Agent.
