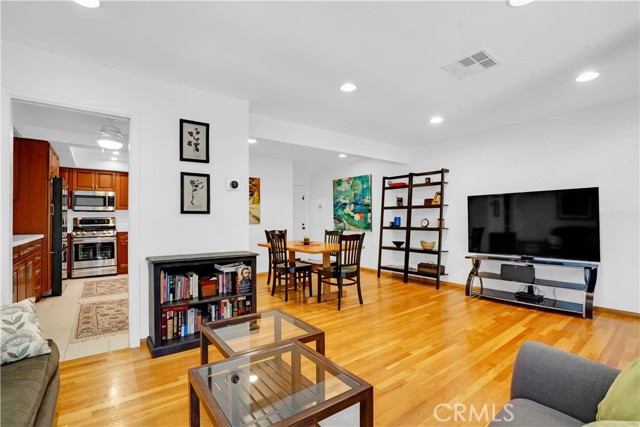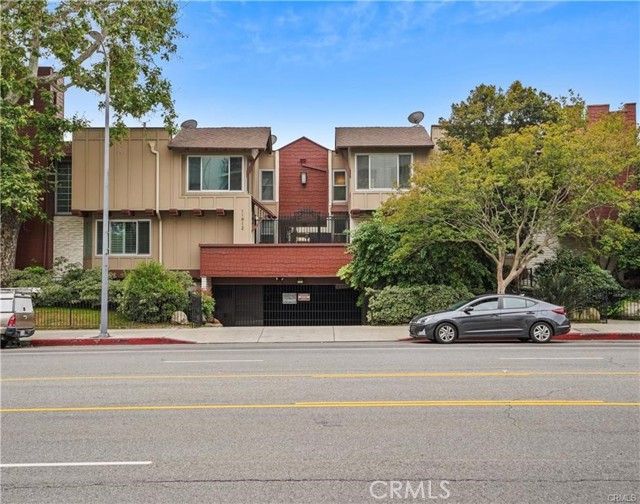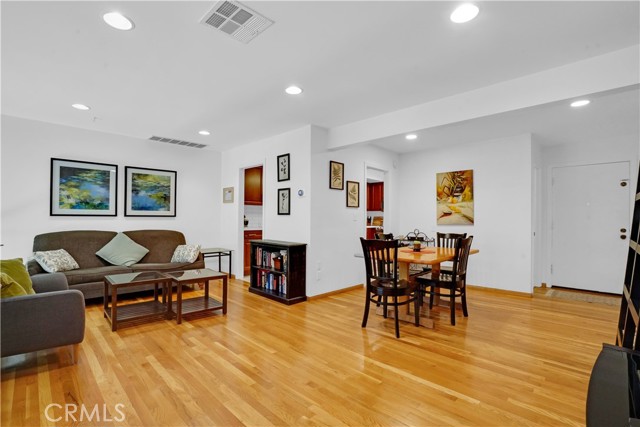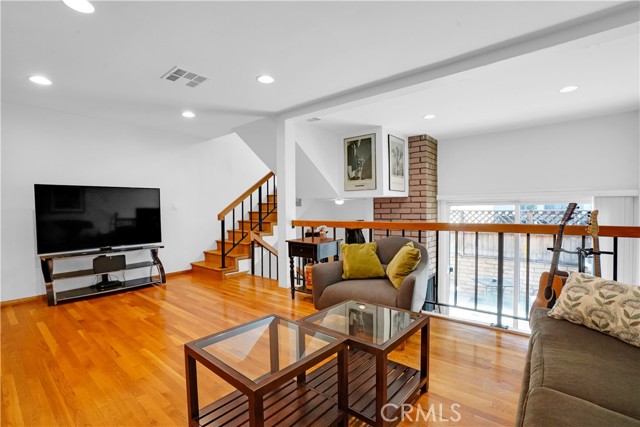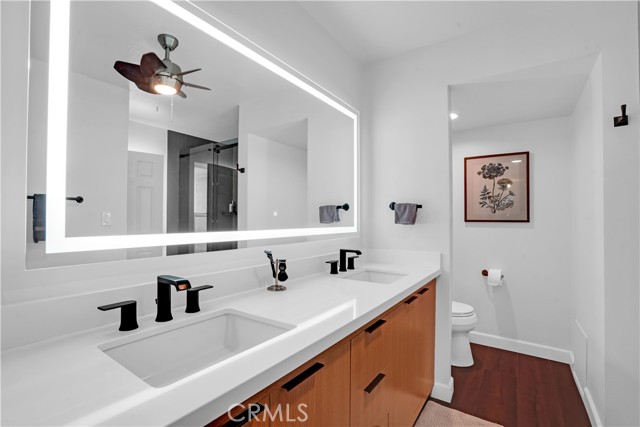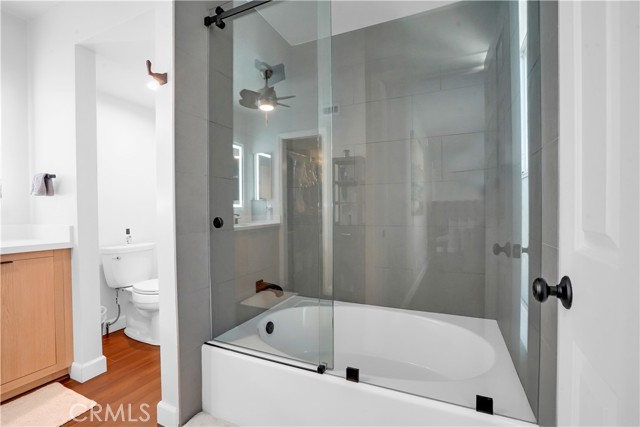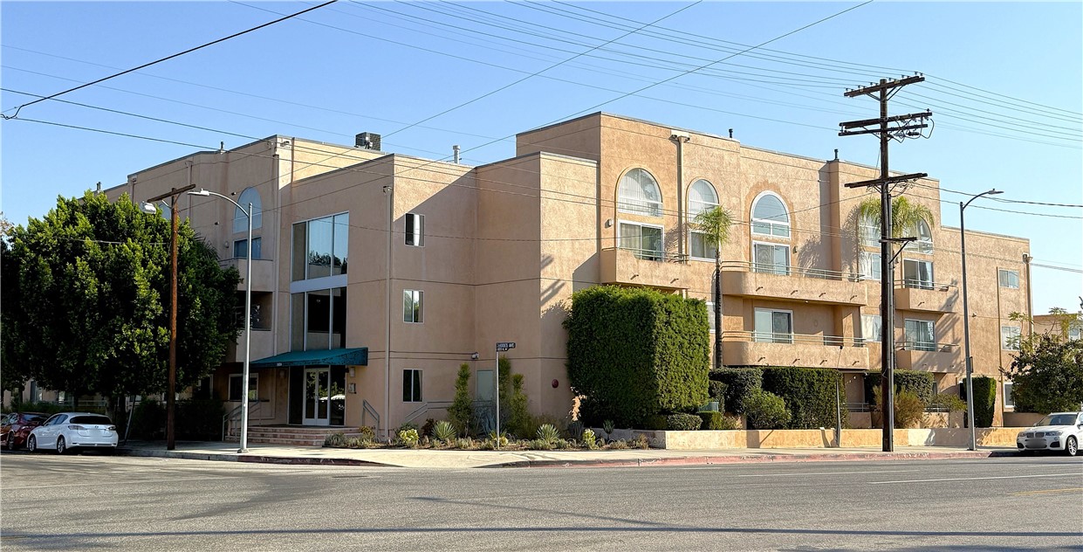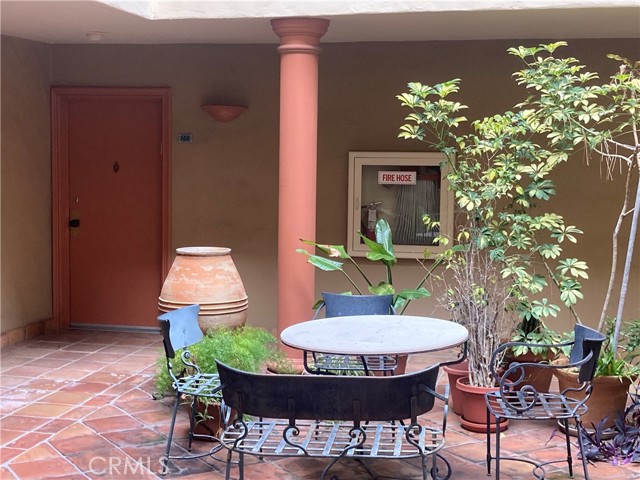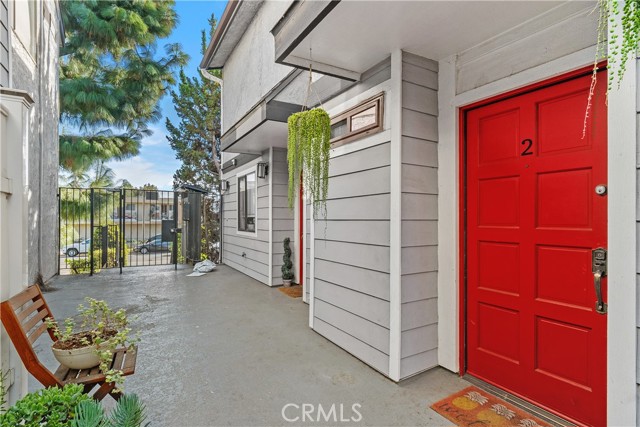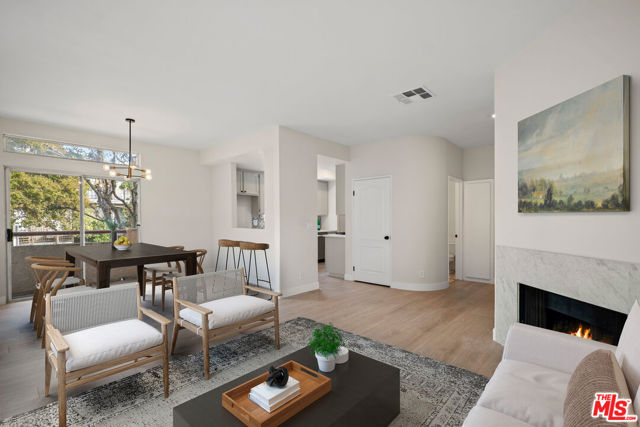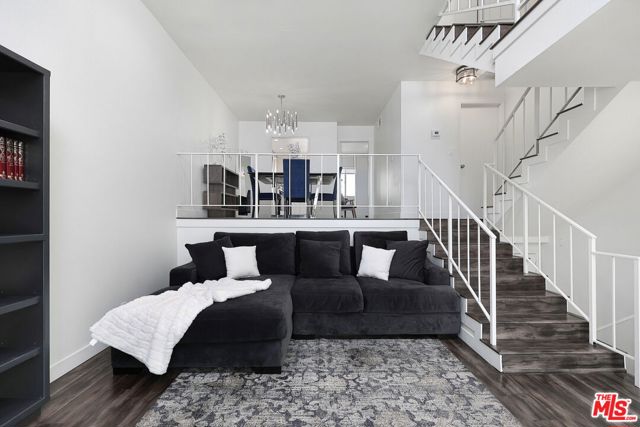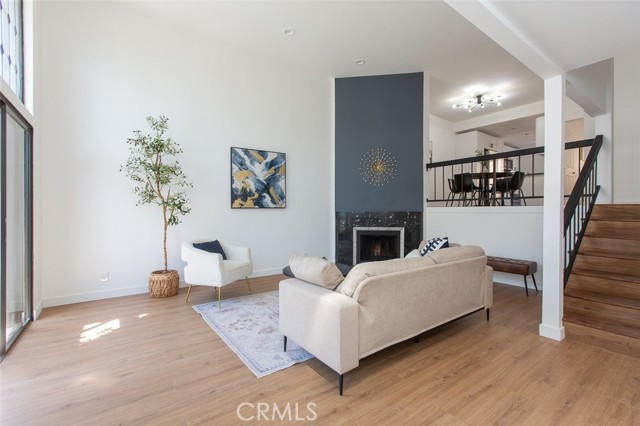11912 Riverside Drive #5
Valley Village, CA 91607
Price Reduction! Updated 2 Story Townhouse in Colfax Charter School District, located in the heart of Valley Village! 2 Beds + 2.5 Baths, 1493sqft with 2 car side by side direct access parking + wall to wall storage! Newly installed 3 ton Lennox HVAC Sept/2024. Remodeled kitchen with custom cabinetry, stainless steel appliances and Quartz countertops. Remodeled bathrooms with custom cabinets. Primary suite features ensuite bathroom with dual vanity & tub + spacious walk-in closet. 2nd bedroom also has its own ensuite remodeled bathroom. Other features Include: In-unit full size stacked washer/dryer. Hardwood & LV flooring throughout, Updated dual pane windows, Recessed lighting & Upgraded electrical panel. Gas fireplace on lower split level, which leads out to a cozy private backyard with natural gas BBQ hookup. Community pool and BBQ. Close to Gelson’s, Starbucks, Shops/Restaurants, and nearby freeway access. HOA Dues Include: Gas, water, garbage/recycle, Bldg maintenance, landscaping, pool, building EQ insurance. Plus Updated Roof Installed November/2023. Seller will consider offers asking for CONCESSIONS, if the purchase price and other terms offered by the Buyer are acceptable to Seller.
PROPERTY INFORMATION
| MLS # | SR24180532 | Lot Size | 28,989 Sq. Ft. |
| HOA Fees | $515/Monthly | Property Type | Townhouse |
| Price | $ 789,000
Price Per SqFt: $ 528 |
DOM | 447 Days |
| Address | 11912 Riverside Drive #5 | Type | Residential |
| City | Valley Village | Sq.Ft. | 1,493 Sq. Ft. |
| Postal Code | 91607 | Garage | 2 |
| County | Los Angeles | Year Built | 1974 |
| Bed / Bath | 2 / 1.5 | Parking | 2 |
| Built In | 1974 | Status | Active |
INTERIOR FEATURES
| Has Laundry | Yes |
| Laundry Information | Dryer Included, In Kitchen, Washer Included |
| Has Fireplace | Yes |
| Fireplace Information | Den, Gas |
| Has Appliances | Yes |
| Kitchen Appliances | Dishwasher, Gas Oven, Gas Range, Microwave, Refrigerator |
| Kitchen Information | Quartz Counters, Remodeled Kitchen |
| Kitchen Area | Dining Room |
| Has Heating | Yes |
| Heating Information | Central |
| Room Information | All Bedrooms Up, Den, Walk-In Closet |
| Has Cooling | Yes |
| Cooling Information | Central Air |
| Flooring Information | Vinyl, Wood |
| InteriorFeatures Information | Ceiling Fan(s), Quartz Counters, Recessed Lighting, Storage |
| DoorFeatures | Sliding Doors |
| EntryLocation | Main |
| Entry Level | 1 |
| Has Spa | No |
| SpaDescription | None |
| WindowFeatures | Double Pane Windows |
| SecuritySafety | Automatic Gate |
| Bathroom Information | Shower in Tub, Double Sinks in Primary Bath, Remodeled |
| Main Level Bedrooms | 0 |
| Main Level Bathrooms | 1 |
EXTERIOR FEATURES
| Roof | Common Roof, Membrane |
| Has Pool | No |
| Pool | Association, Heated |
| Has Patio | Yes |
| Patio | Patio |
| Has Fence | Yes |
| Fencing | Vinyl |
WALKSCORE
MAP
MORTGAGE CALCULATOR
- Principal & Interest:
- Property Tax: $842
- Home Insurance:$119
- HOA Fees:$515
- Mortgage Insurance:
PRICE HISTORY
| Date | Event | Price |
| 11/13/2024 | Price Change | $789,000 (-1.25%) |
| 09/10/2024 | Listed | $799,000 |

Topfind Realty
REALTOR®
(844)-333-8033
Questions? Contact today.
Use a Topfind agent and receive a cash rebate of up to $7,890
Valley Village Similar Properties
Listing provided courtesy of David Ivkovic, Keller Williams Realty-Studio City. Based on information from California Regional Multiple Listing Service, Inc. as of #Date#. This information is for your personal, non-commercial use and may not be used for any purpose other than to identify prospective properties you may be interested in purchasing. Display of MLS data is usually deemed reliable but is NOT guaranteed accurate by the MLS. Buyers are responsible for verifying the accuracy of all information and should investigate the data themselves or retain appropriate professionals. Information from sources other than the Listing Agent may have been included in the MLS data. Unless otherwise specified in writing, Broker/Agent has not and will not verify any information obtained from other sources. The Broker/Agent providing the information contained herein may or may not have been the Listing and/or Selling Agent.
