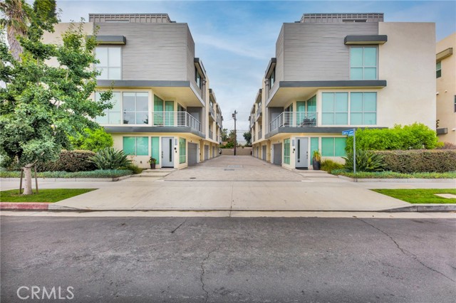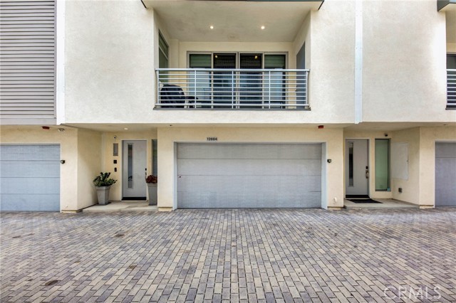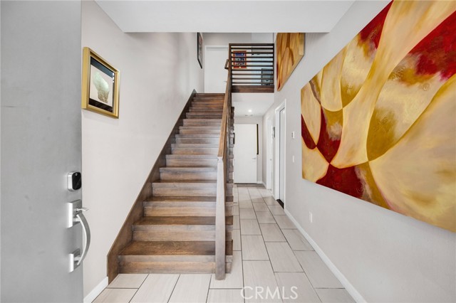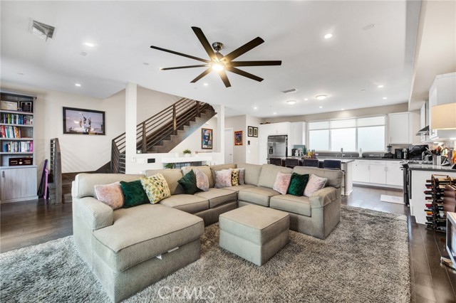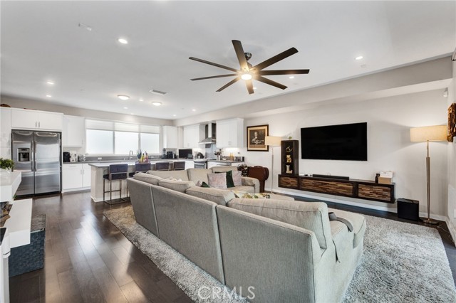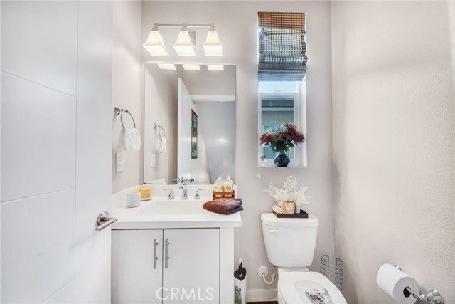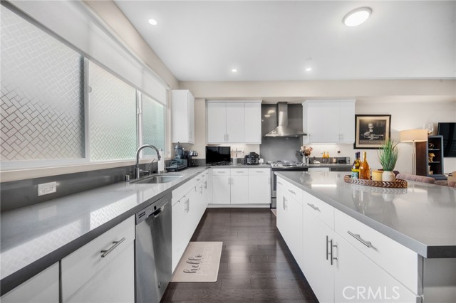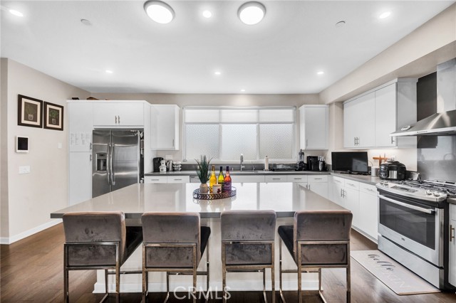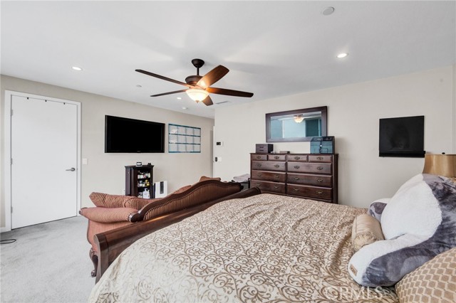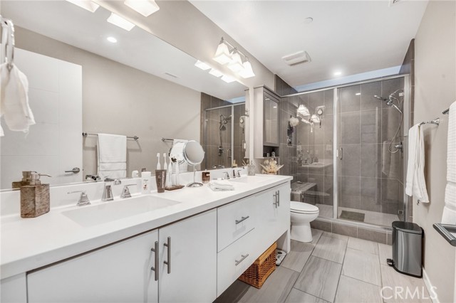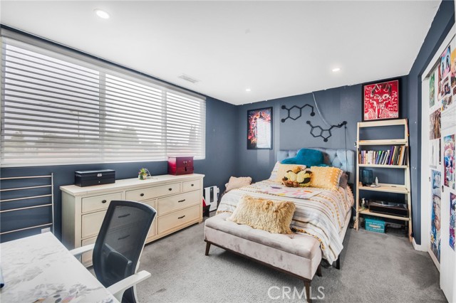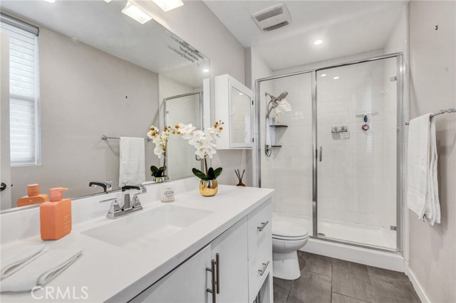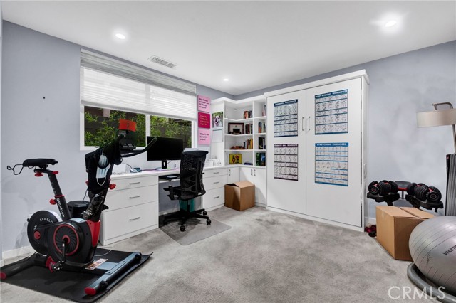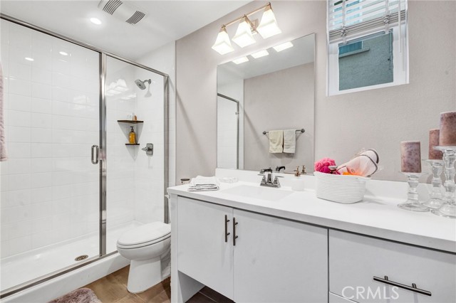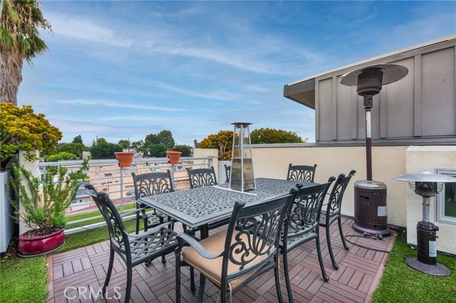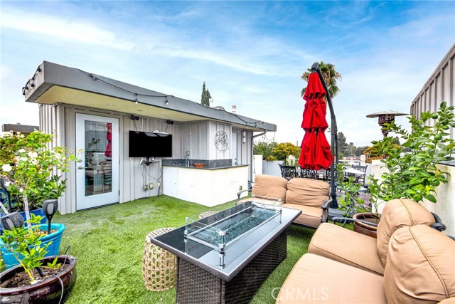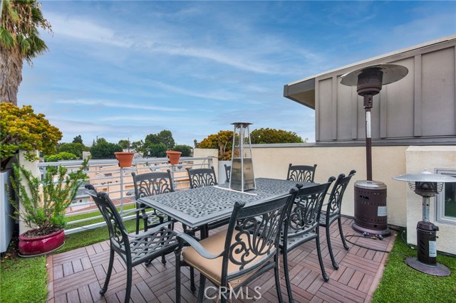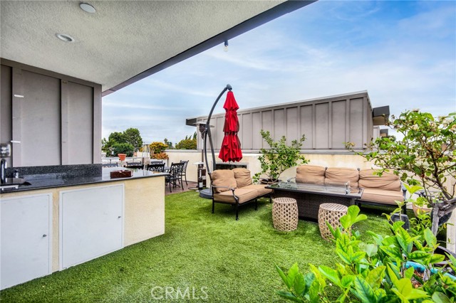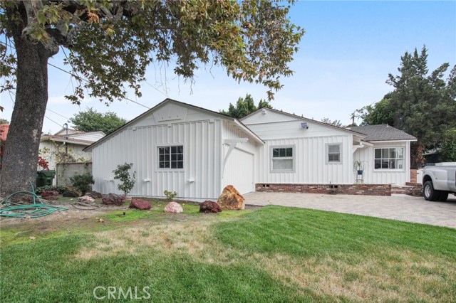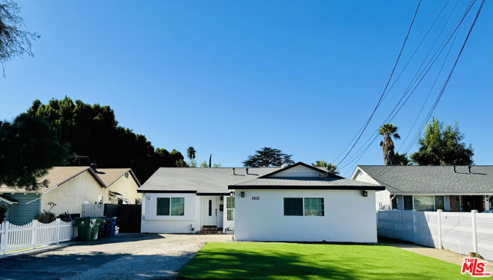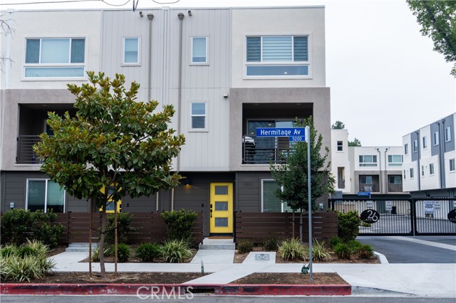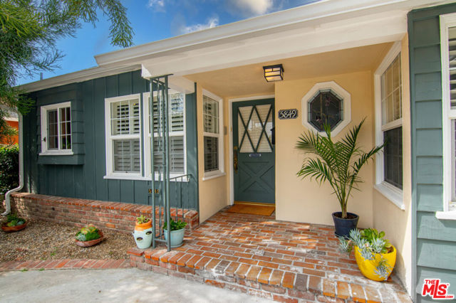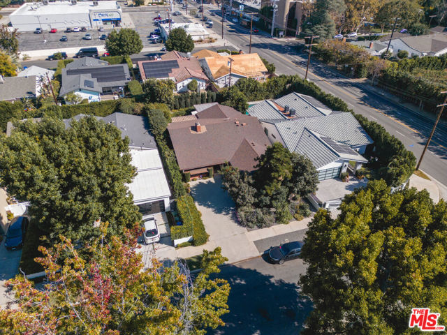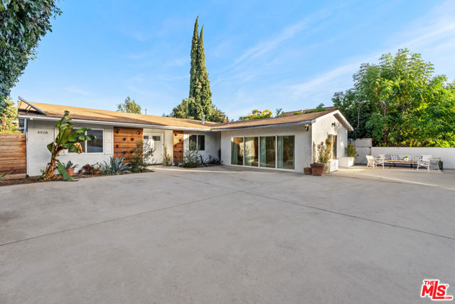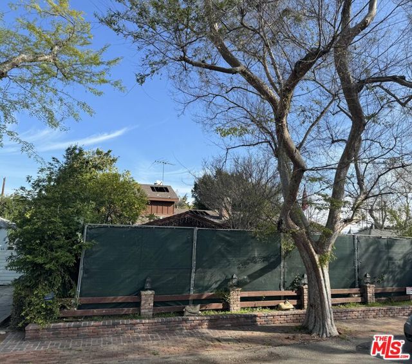12004 Emery Ln
Valley Village, CA 91607
Sold
12004 Emery Ln
Valley Village, CA 91607
Sold
Welcome to this beautiful home in the heart of Valley Village. This home is a multi-level single-family home and features 3 beds, 3.5 baths, a 2-car attached garage, high ceiling, recessed lighting, a gorgeous rooftop patio with a view of the mountains, city, the neighborhood, BBQ, sink, and TV area perfect for entertainment. Open concept kitchen with generously sized center island, quartz countertops, custom white cabinetry, tile floors, stainless steel appliances, and guest powder room. Spacious living room with electric fireplace, wood floors, access to a balcony, custom-built cabinets, and computer desk workstation. Primary bedroom with ensuite bathroom with dual vanity and walk-in closet. Secondary bedroom on the same level with ensuite bathroom. The first level of the home is the entry, with direct access to the 2-car garage, the third bedroom/office, a stackable washer/dryer, and a bathroom with a walking shower. The home is equipped with an alarm and camera system. Close to Studio City, Restaurants, Shops, Gelson’s, parks, and easy access to the freeways. Colfax Elementary School, Walter Reed Middle School. Don't let this gem slip away. Book your private tour today!
PROPERTY INFORMATION
| MLS # | SR23133481 | Lot Size | 2,006 Sq. Ft. |
| HOA Fees | $180/Monthly | Property Type | Single Family Residence |
| Price | $ 1,185,000
Price Per SqFt: $ 619 |
DOM | 668 Days |
| Address | 12004 Emery Ln | Type | Residential |
| City | Valley Village | Sq.Ft. | 1,914 Sq. Ft. |
| Postal Code | 91607 | Garage | 2 |
| County | Los Angeles | Year Built | 2016 |
| Bed / Bath | 3 / 3.5 | Parking | 2 |
| Built In | 2016 | Status | Closed |
| Sold Date | 2023-10-18 |
INTERIOR FEATURES
| Has Laundry | Yes |
| Laundry Information | In Closet, Inside, Stackable |
| Has Fireplace | Yes |
| Fireplace Information | Living Room, Electric |
| Has Appliances | Yes |
| Kitchen Appliances | Dishwasher, Free-Standing Range, Disposal, Microwave, Range Hood, Tankless Water Heater |
| Kitchen Information | Kitchen Island, Quartz Counters |
| Kitchen Area | In Kitchen |
| Has Heating | Yes |
| Heating Information | Central |
| Room Information | Foyer, Kitchen, Primary Bathroom, Primary Bedroom, Walk-In Closet, Wine Cellar |
| Has Cooling | Yes |
| Cooling Information | Central Air, Dual, Zoned |
| Flooring Information | Carpet, Tile, Wood |
| InteriorFeatures Information | Balcony, Ceiling Fan(s), Living Room Balcony, Open Floorplan, Quartz Counters, Recessed Lighting |
| EntryLocation | Main Entrance |
| Entry Level | 1 |
| WindowFeatures | Custom Covering |
| SecuritySafety | Carbon Monoxide Detector(s), Security System, Smoke Detector(s) |
| Bathroom Information | Quartz Counters, Walk-in shower |
| Main Level Bedrooms | 1 |
| Main Level Bathrooms | 1 |
EXTERIOR FEATURES
| ExteriorFeatures | Rain Gutters |
| Has Pool | No |
| Pool | None |
| Has Patio | Yes |
| Patio | Roof Top |
WALKSCORE
MAP
MORTGAGE CALCULATOR
- Principal & Interest:
- Property Tax: $1,264
- Home Insurance:$119
- HOA Fees:$180.12
- Mortgage Insurance:
PRICE HISTORY
| Date | Event | Price |
| 10/18/2023 | Sold | $1,185,000 |
| 09/07/2023 | Sold | $1,185,000 |

Topfind Realty
REALTOR®
(844)-333-8033
Questions? Contact today.
Interested in buying or selling a home similar to 12004 Emery Ln?
Valley Village Similar Properties
Listing provided courtesy of Varteni Kambourian, Beverly and Company, Inc.. Based on information from California Regional Multiple Listing Service, Inc. as of #Date#. This information is for your personal, non-commercial use and may not be used for any purpose other than to identify prospective properties you may be interested in purchasing. Display of MLS data is usually deemed reliable but is NOT guaranteed accurate by the MLS. Buyers are responsible for verifying the accuracy of all information and should investigate the data themselves or retain appropriate professionals. Information from sources other than the Listing Agent may have been included in the MLS data. Unless otherwise specified in writing, Broker/Agent has not and will not verify any information obtained from other sources. The Broker/Agent providing the information contained herein may or may not have been the Listing and/or Selling Agent.
