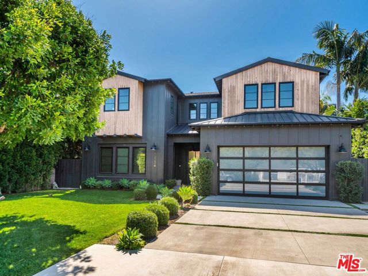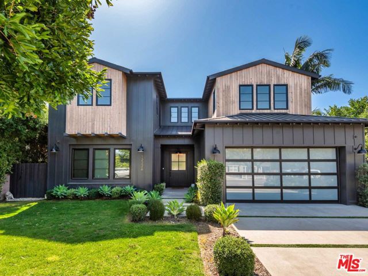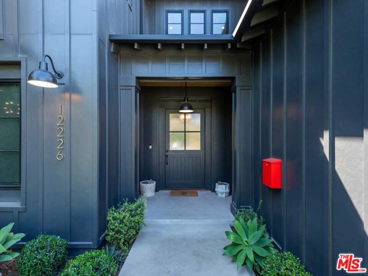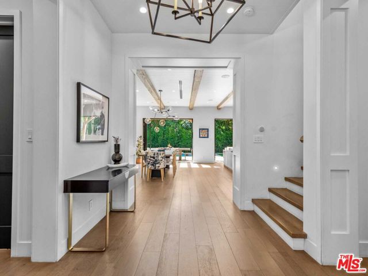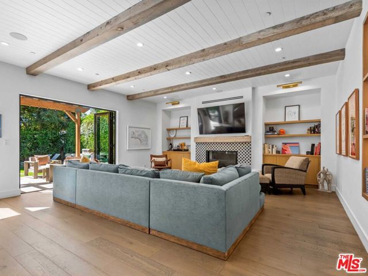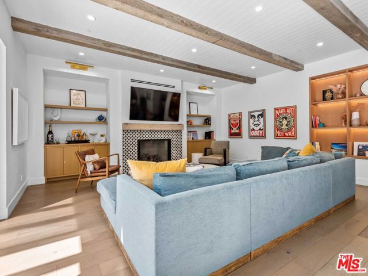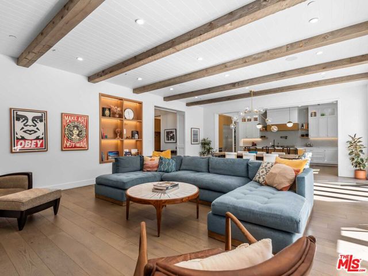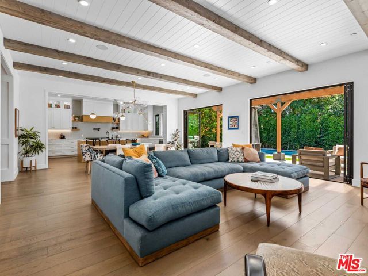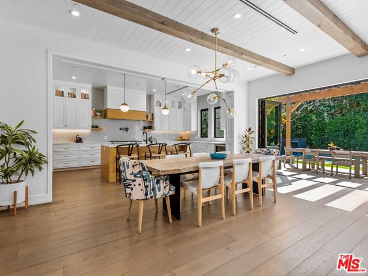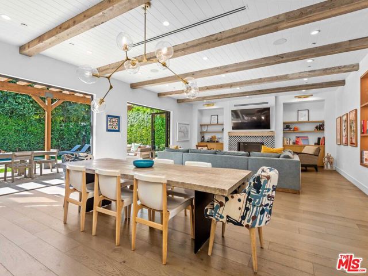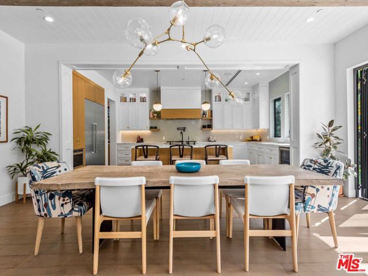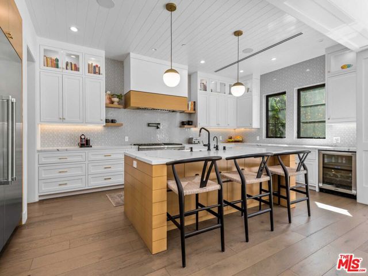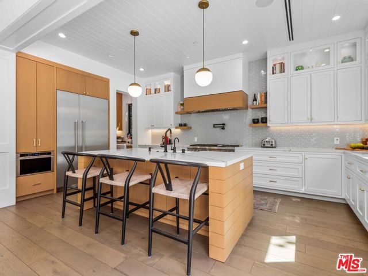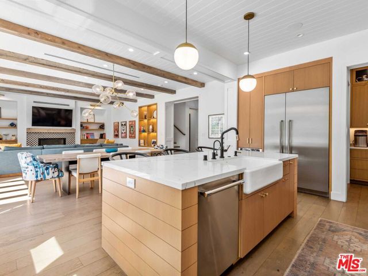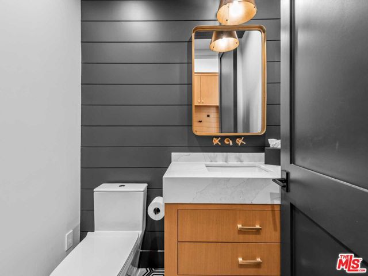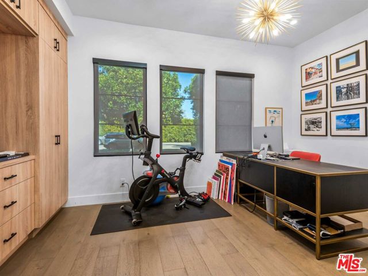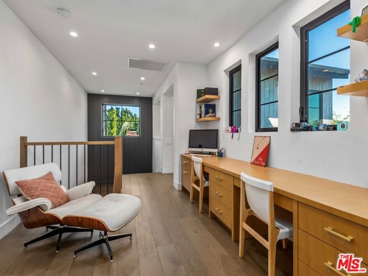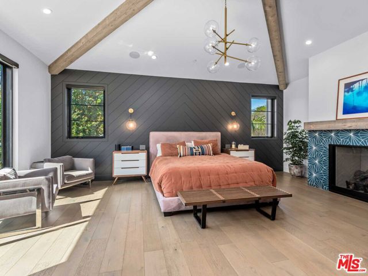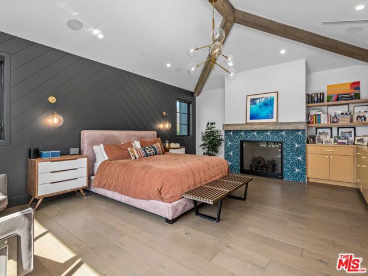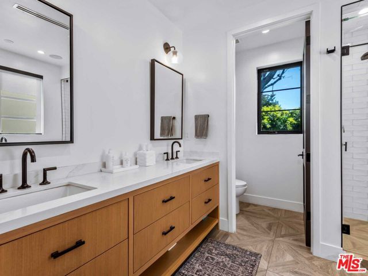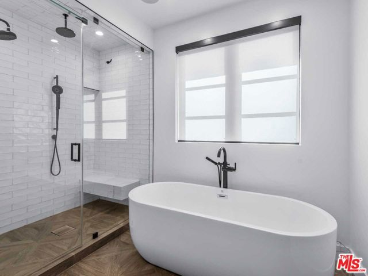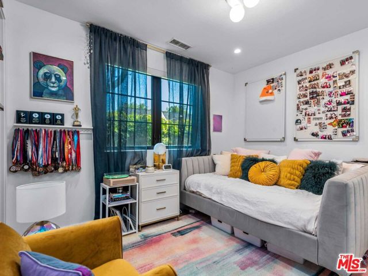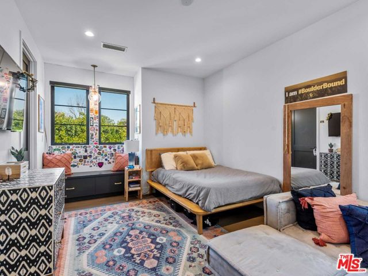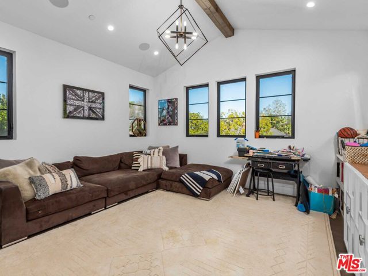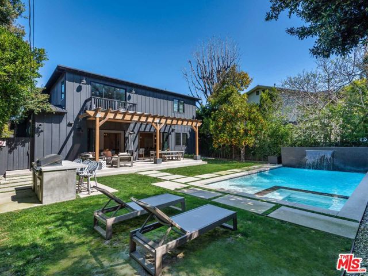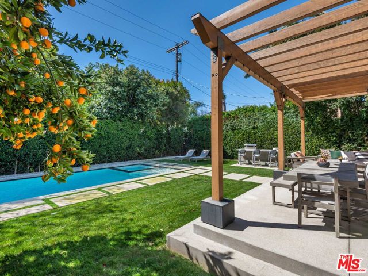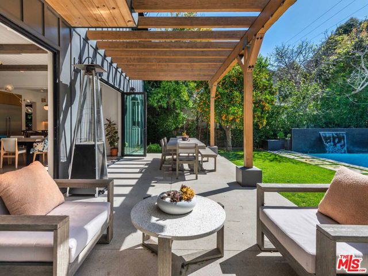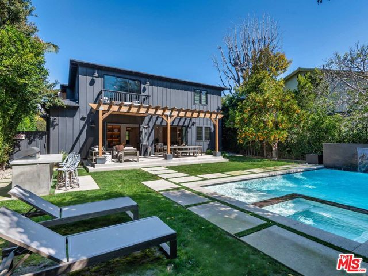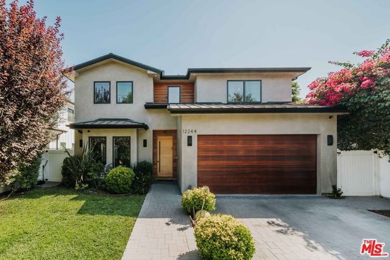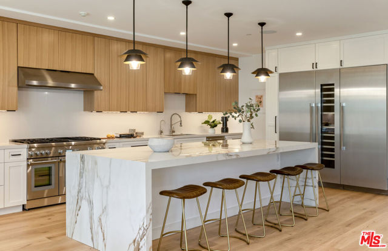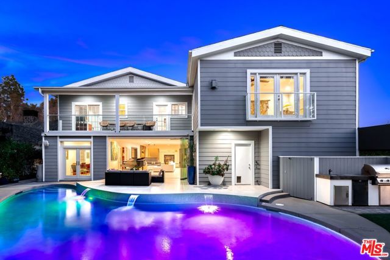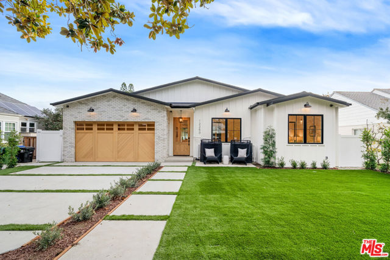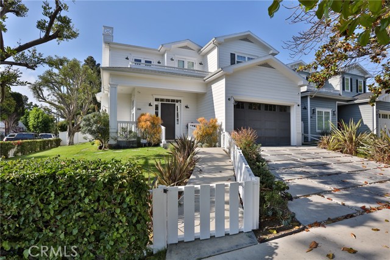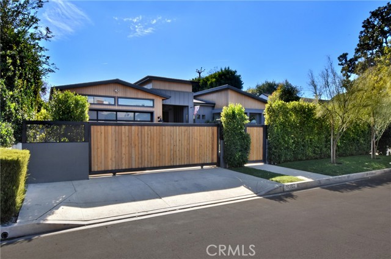12226 Huston Street
Valley Village, CA 91607
Sold
12226 Huston Street
Valley Village, CA 91607
Sold
Welcome to this fabulous 2019 modern farmhouse, crafted by Core Homes and nestled in the coveted enclave of Valley Village. Boasting just over 3500 square feet of luxurious living space, this residence offers 4 bedrooms, 5 baths, and sits on a nearly 8,000 square foot lot. Step inside to discover designer details that infuse the home with chic, warm, and memorable character. The wonderful curb appeal sets the stage for what lies beyond, with a front barn door warmly welcoming you into the residence. Throughout the home, you'll find an abundance of built-ins, adding both charm and functionality to every corner. The heart of this magnificent residence beats within its open kitchen, dining, and family room concept, where a bright and spacious ambiance prevails. The large island stands as a centerpiece, inviting culinary creativity and social gatherings alike. With its seamless flow and ample space, complemented by an oversized pantry, the kitchen is the perfect haven meeting the needs of the most discerning chefs. Truly, it's the vibrant nucleus of daily life and shared moments in this exquisite home. The family room is adorned with bookshelves and features fireplaces surrounded by stylish tiles, creating a cozy ambiance for gatherings. Upstairs, a versatile flex space awaits, perfect for a kid's hangout, gym, or art studio, and even includes an upstairs genius bar for added convenience. Retreat to the primary suite, complete with a balcony, built-ins, dual closets, and a spa-like bath featuring a dual sink vanity, tub, and shower. The secondary bedrooms are spacious and comfortable, while an oversized laundry room adds practicality to daily living.Outside, the magic continues with a backyard oasis boasting water features, a covered patio, built-in BBQ, pool, spa, and mature landscaping. This enchanting space is perfect for hosting Sunday soirees or simply unwinding in style. Welcome home to a blend of modern luxury and timeless charm in the heart of Valley Village.
PROPERTY INFORMATION
| MLS # | 24397747 | Lot Size | 7,797 Sq. Ft. |
| HOA Fees | $0/Monthly | Property Type | Single Family Residence |
| Price | $ 2,995,000
Price Per SqFt: $ 848 |
DOM | 497 Days |
| Address | 12226 Huston Street | Type | Residential |
| City | Valley Village | Sq.Ft. | 3,532 Sq. Ft. |
| Postal Code | 91607 | Garage | N/A |
| County | Los Angeles | Year Built | 2019 |
| Bed / Bath | 4 / 5 | Parking | 2 |
| Built In | 2019 | Status | Closed |
| Sold Date | 2024-09-19 |
INTERIOR FEATURES
| Has Laundry | Yes |
| Laundry Information | Dryer Included, Individual Room |
| Has Fireplace | Yes |
| Fireplace Information | Living Room, Primary Bedroom |
| Has Appliances | Yes |
| Kitchen Appliances | Barbecue, Dishwasher, Refrigerator |
| Has Heating | Yes |
| Heating Information | Central |
| Room Information | Office, Living Room, Den |
| Has Cooling | Yes |
| Cooling Information | Central Air |
| Has Spa | Yes |
| SpaDescription | Private, In Ground |
EXTERIOR FEATURES
| Has Pool | Yes |
| Pool | In Ground, Private |
WALKSCORE
MAP
MORTGAGE CALCULATOR
- Principal & Interest:
- Property Tax: $3,195
- Home Insurance:$119
- HOA Fees:$0
- Mortgage Insurance:
PRICE HISTORY
| Date | Event | Price |
| 05/30/2024 | Listed | $3,089,000 |

Topfind Realty
REALTOR®
(844)-333-8033
Questions? Contact today.
Interested in buying or selling a home similar to 12226 Huston Street?
Valley Village Similar Properties
Listing provided courtesy of Nikki Joel, The Agency. Based on information from California Regional Multiple Listing Service, Inc. as of #Date#. This information is for your personal, non-commercial use and may not be used for any purpose other than to identify prospective properties you may be interested in purchasing. Display of MLS data is usually deemed reliable but is NOT guaranteed accurate by the MLS. Buyers are responsible for verifying the accuracy of all information and should investigate the data themselves or retain appropriate professionals. Information from sources other than the Listing Agent may have been included in the MLS data. Unless otherwise specified in writing, Broker/Agent has not and will not verify any information obtained from other sources. The Broker/Agent providing the information contained herein may or may not have been the Listing and/or Selling Agent.
