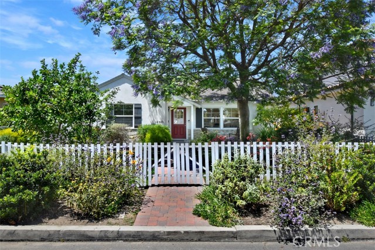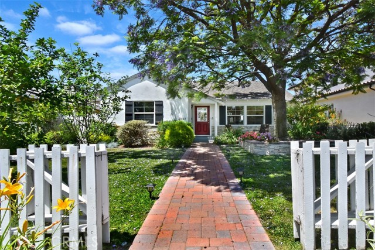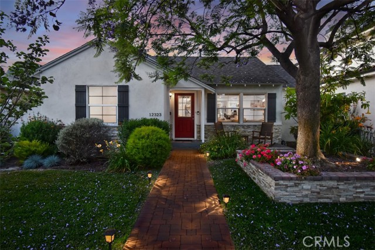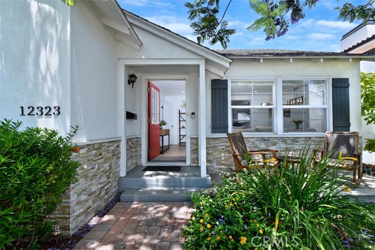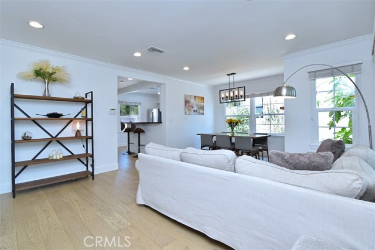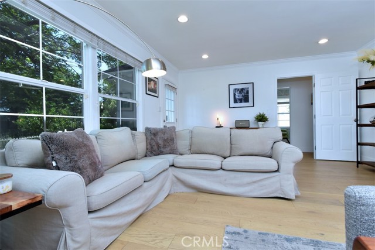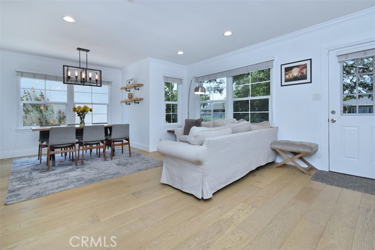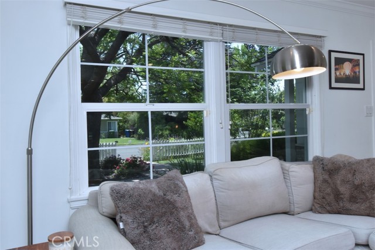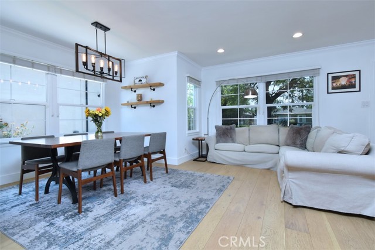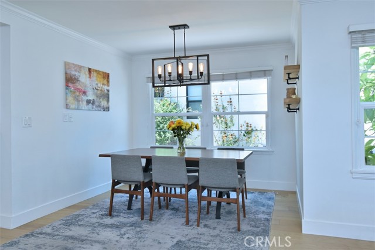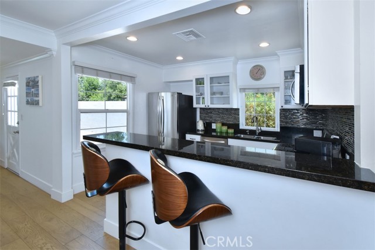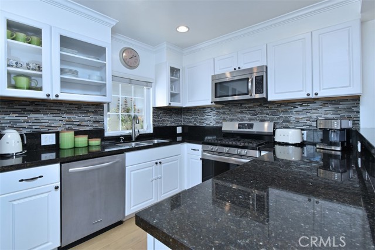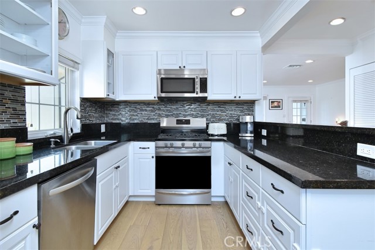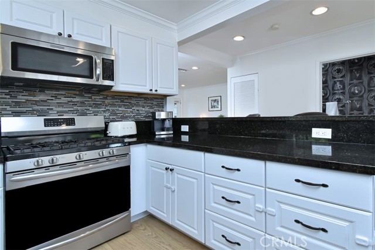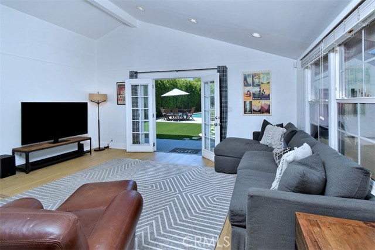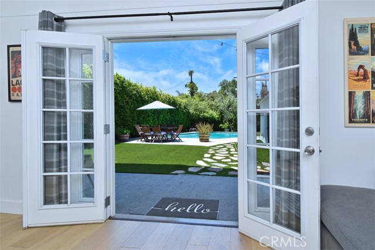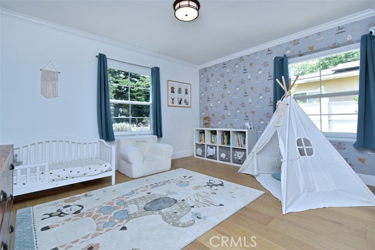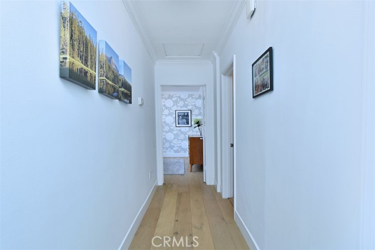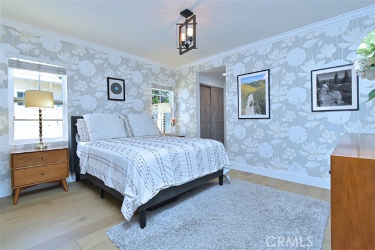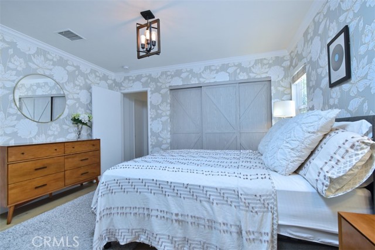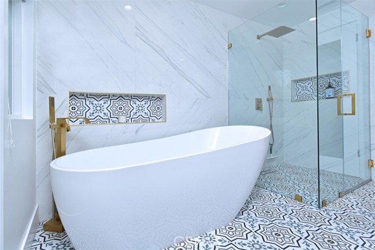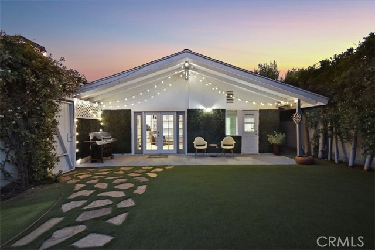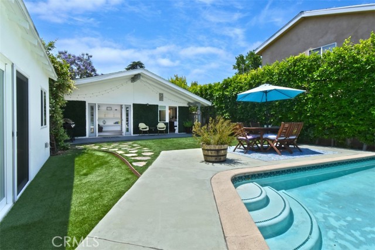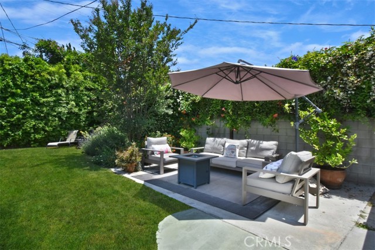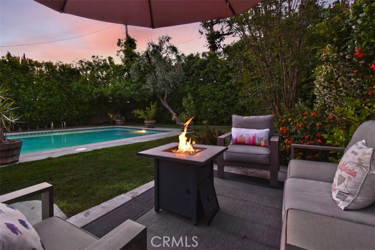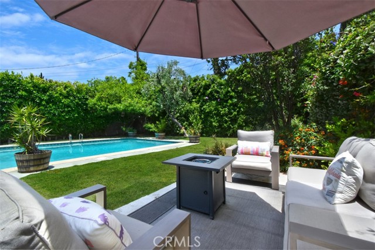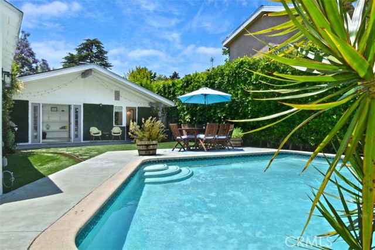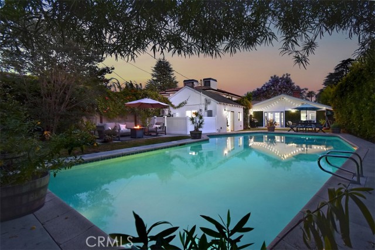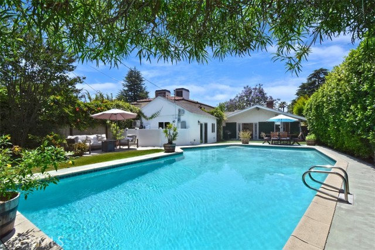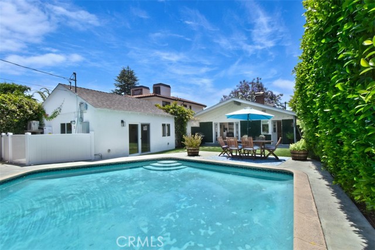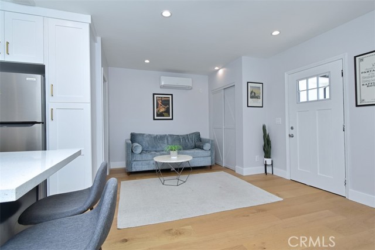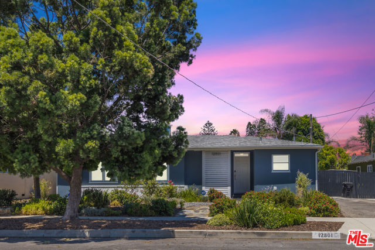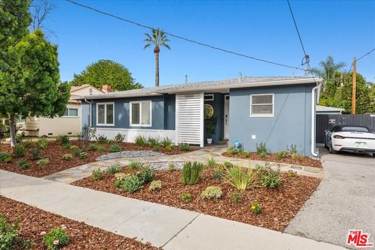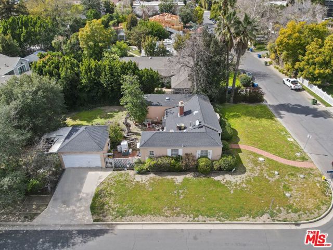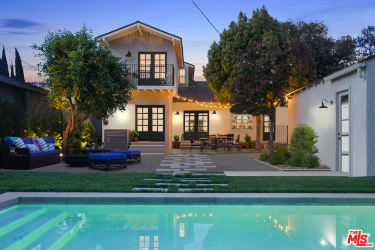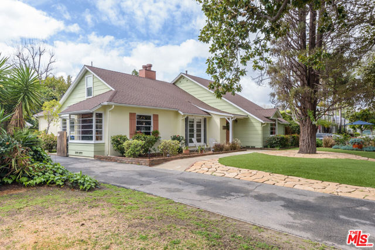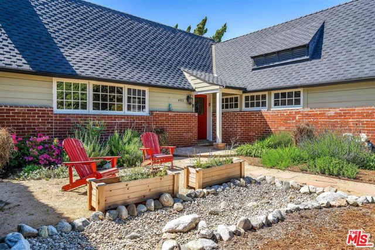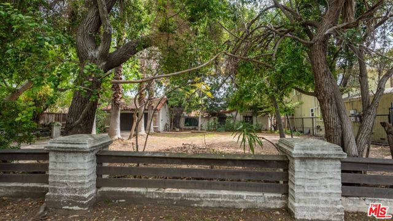12323 Collins Street
Valley Village, CA 91607
Seller will consider offers asking for up to 2.5% IN CONCESSIONS, if the purchase price and other terms offered by the Buyer are acceptable to Seller. This beautifully remodeled traditional home is on a peaceful, tree-lined street in Valley Village. With a white picket fence, fruit trees, and a colorful garden and an inviting porch this home has fantastic curb appeal. Inside, you will find hardwood floors and an abundance of natural light. The home features a spacious living room, formal dining room and a cozy family room with a fireplace and built-ins, and French doors. The gourmet kitchen boasts granite countertops and stainless-steel appliances. The three bedrooms, include a large primary suite with a luxurious bathroom and custom closets. There is also a fully permitted 1 bedroom ADU with its own legal address. The backyard is simply amazing! It is perfect for entertaining with a pool, multiple seating areas, and privacy hedges. Added benefits include paid-off solar panels, double-pane windows, and proximity to parks and shopping. Square footage includes fully permitted ADU.
PROPERTY INFORMATION
| MLS # | SR24146191 | Lot Size | 8,316 Sq. Ft. |
| HOA Fees | $0/Monthly | Property Type | Single Family Residence |
| Price | $ 1,675,000
Price Per SqFt: $ 794 |
DOM | 499 Days |
| Address | 12323 Collins Street | Type | Residential |
| City | Valley Village | Sq.Ft. | 2,109 Sq. Ft. |
| Postal Code | 91607 | Garage | N/A |
| County | Los Angeles | Year Built | 1948 |
| Bed / Bath | 4 / 3.5 | Parking | N/A |
| Built In | 1948 | Status | Active |
INTERIOR FEATURES
| Has Laundry | Yes |
| Laundry Information | Dryer Included, Individual Room, Washer Included |
| Has Fireplace | Yes |
| Fireplace Information | Family Room |
| Has Appliances | Yes |
| Kitchen Appliances | Dishwasher, Gas Range, Microwave, Refrigerator |
| Kitchen Information | Granite Counters |
| Kitchen Area | Breakfast Counter / Bar, Dining Room, Separated |
| Has Heating | Yes |
| Heating Information | Central |
| Room Information | Family Room, Kitchen, Laundry, Living Room, Primary Suite |
| Has Cooling | Yes |
| Cooling Information | Central Air |
| Flooring Information | Wood |
| InteriorFeatures Information | Built-in Features, Recessed Lighting |
| DoorFeatures | French Doors |
| EntryLocation | 1 |
| Entry Level | 1 |
| Has Spa | No |
| SpaDescription | None |
| WindowFeatures | Double Pane Windows |
| Bathroom Information | Bathtub, Double Sinks in Primary Bath, Remodeled, Separate tub and shower, Walk-in shower |
| Main Level Bedrooms | 4 |
| Main Level Bathrooms | 4 |
EXTERIOR FEATURES
| Has Pool | Yes |
| Pool | Private, In Ground |
| Has Patio | Yes |
| Patio | Covered, Front Porch |
WALKSCORE
MAP
MORTGAGE CALCULATOR
- Principal & Interest:
- Property Tax: $1,787
- Home Insurance:$119
- HOA Fees:$0
- Mortgage Insurance:
PRICE HISTORY
| Date | Event | Price |
| 07/24/2024 | Listed | $1,750,000 |

Topfind Realty
REALTOR®
(844)-333-8033
Questions? Contact today.
Use a Topfind agent and receive a cash rebate of up to $16,750
Listing provided courtesy of Zsuzsanna Nagy, Keller Williams Realty-Studio City. Based on information from California Regional Multiple Listing Service, Inc. as of #Date#. This information is for your personal, non-commercial use and may not be used for any purpose other than to identify prospective properties you may be interested in purchasing. Display of MLS data is usually deemed reliable but is NOT guaranteed accurate by the MLS. Buyers are responsible for verifying the accuracy of all information and should investigate the data themselves or retain appropriate professionals. Information from sources other than the Listing Agent may have been included in the MLS data. Unless otherwise specified in writing, Broker/Agent has not and will not verify any information obtained from other sources. The Broker/Agent providing the information contained herein may or may not have been the Listing and/or Selling Agent.

