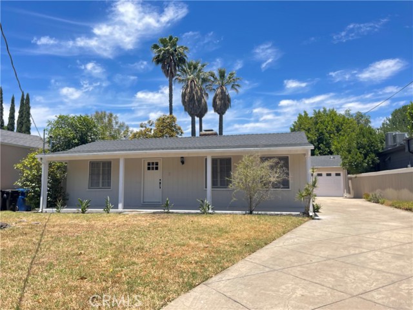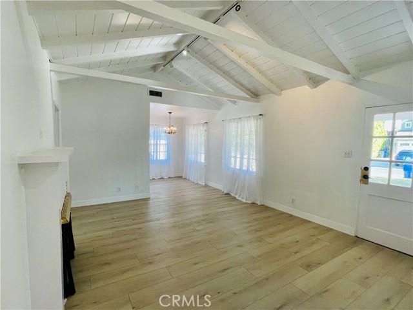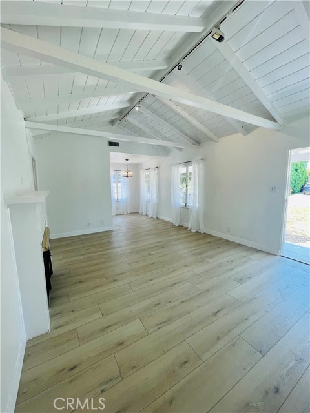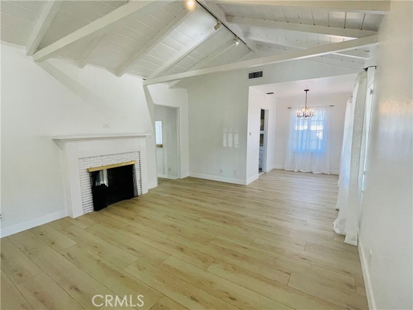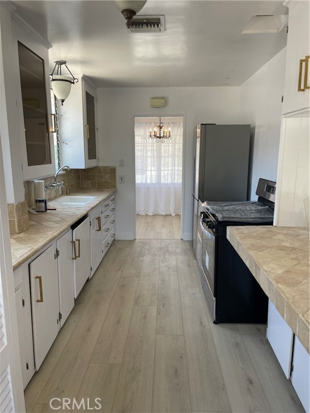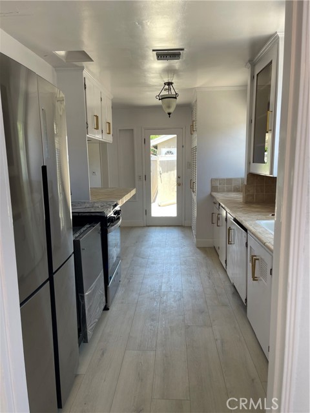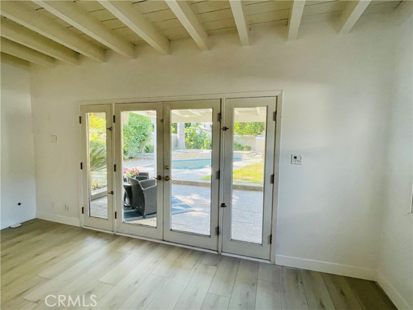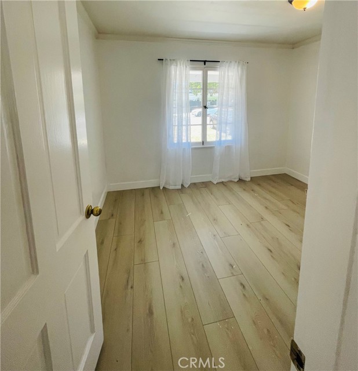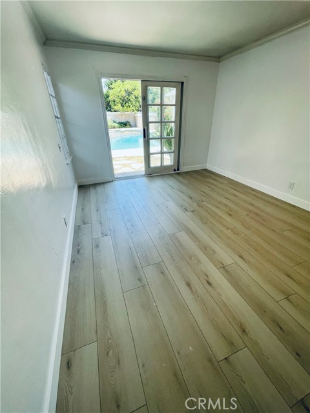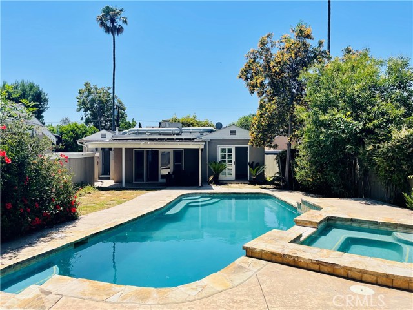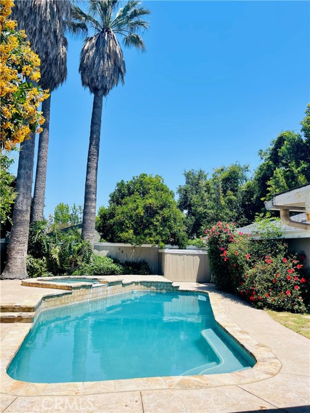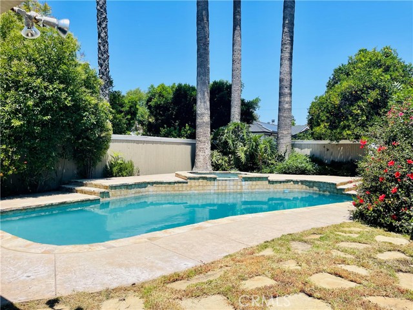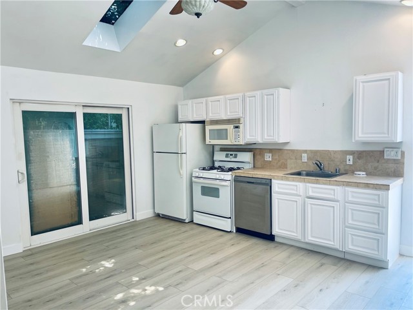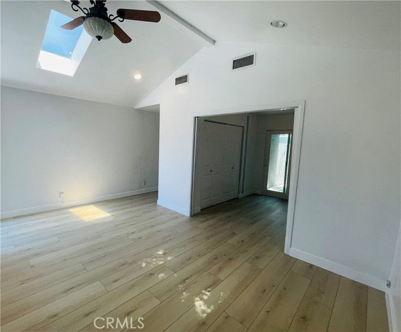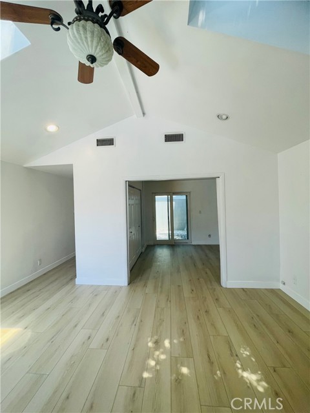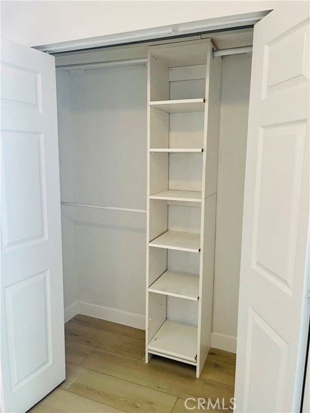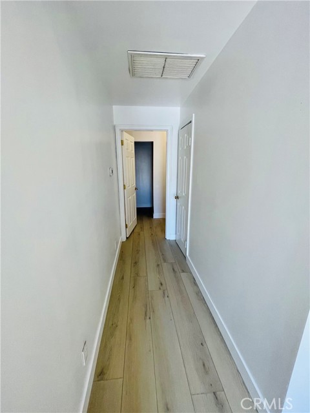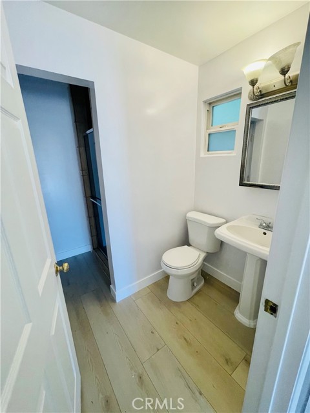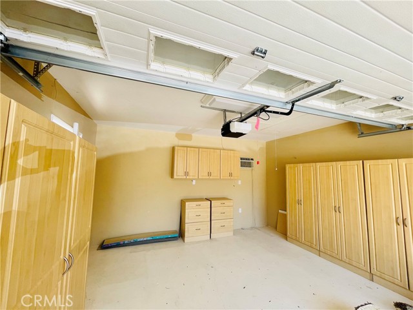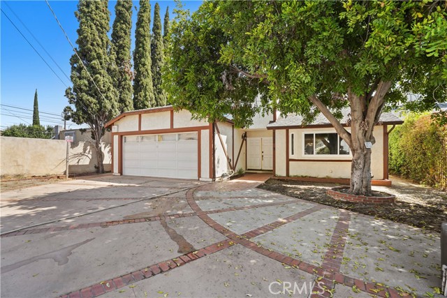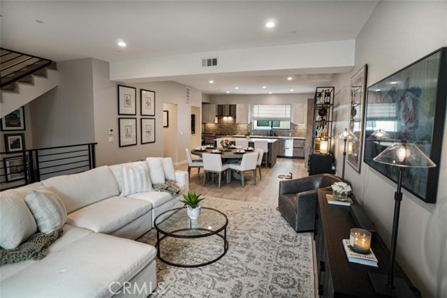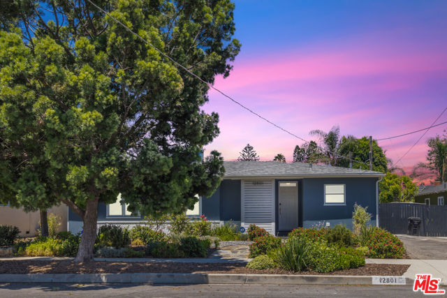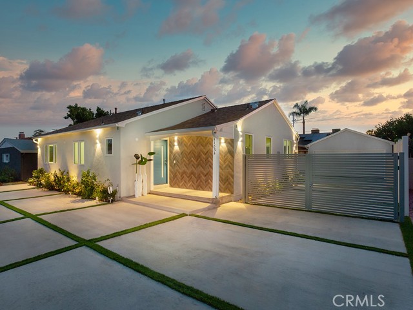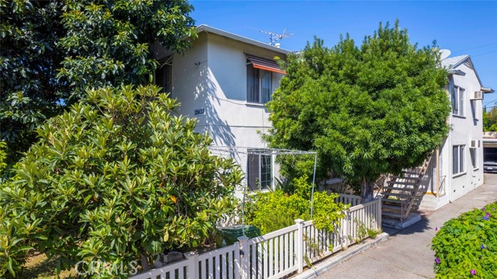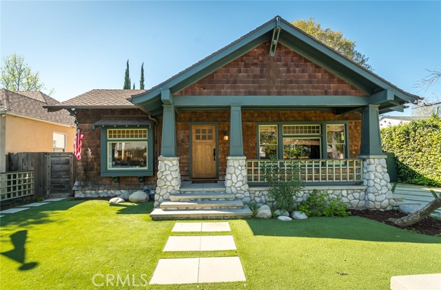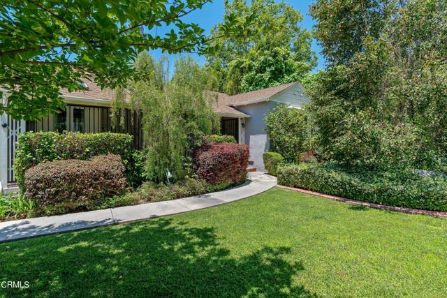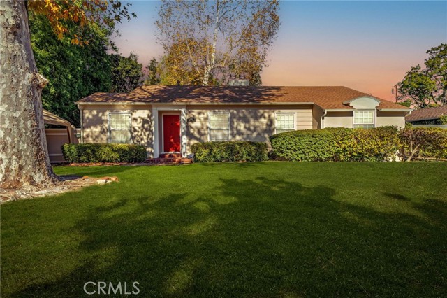12335 Otsego Street
Valley Village, CA 91607
Sold
12335 Otsego Street
Valley Village, CA 91607
Sold
This Updated Cottage Style home is located in the heart of Valley Village and Award Winning Colfax Charter School District. Offers spacious living with 2 large bedrooms and the Primary Bedroom has French doors opening to the Resort Like Salt Water Pool with Stone surround and Spa with Waterfall surrounded by Lush Mature Palm Trees and Landscaping. The front Living Room and adjacent Dining Room as well as The Spacious Great Room feature Vaulted Beamed Ceilings & Brick Fireplaces. The Greatroom features French Doors leading out to a Covered Patio and the Gorgeous Pool. The Spacious Detached ADU offers an additional 515 SF of living area and features Vaulted Beamed Ceilings, a Full Kitchen open to the Living Area, a Large Bedroom with a 3/4 Bath opening to its own private patio and separate Pool Entrance. You will find New Flooring and Fresh Paint throughout creating a bright and airy living space. The Kitchen features brand new Stainless Steel Appliances and Laundry Closet with plenty of cabinet space. Enjoy Central Air and the the versatile living space of the studio/casita which would also make a wonderful Mother-In-Law Suite. Situated on a picturesque street in the celebrity studded neighborhood this home is the perfect hideaway in the big city and offers a central location that's just a short drive from all the best dining, shopping, and entertainment that Valley Village has to offer. A sought after neighborhood that appeals to many, minutes away from the NoHo Arts District, Valley Village Park, major studios, transportation, DTLA, Hollywood, Burbank and Burbank Airport.
PROPERTY INFORMATION
| MLS # | PW23105170 | Lot Size | 7,897 Sq. Ft. |
| HOA Fees | $0/Monthly | Property Type | Single Family Residence |
| Price | $ 1,549,000
Price Per SqFt: $ 732 |
DOM | 843 Days |
| Address | 12335 Otsego Street | Type | Residential |
| City | Valley Village | Sq.Ft. | 2,117 Sq. Ft. |
| Postal Code | 91607 | Garage | 2 |
| County | Los Angeles | Year Built | 1938 |
| Bed / Bath | 3 / 1 | Parking | 2 |
| Built In | 1938 | Status | Closed |
| Sold Date | 2023-10-10 |
INTERIOR FEATURES
| Has Laundry | Yes |
| Laundry Information | Dryer Included, In Closet, Washer Included |
| Has Fireplace | Yes |
| Fireplace Information | Living Room, Great Room |
| Has Appliances | Yes |
| Kitchen Appliances | Dishwasher, Gas Oven, Gas Range, Refrigerator |
| Kitchen Information | Kitchen Open to Family Room |
| Kitchen Area | Dining Room |
| Has Heating | Yes |
| Heating Information | Central |
| Room Information | All Bedrooms Down, Family Room, Great Room |
| Has Cooling | Yes |
| Cooling Information | Central Air |
| Flooring Information | Laminate, Vinyl |
| InteriorFeatures Information | Beamed Ceilings, Cathedral Ceiling(s), Ceiling Fan(s), In-Law Floorplan, Open Floorplan |
| EntryLocation | 1 |
| Entry Level | 1 |
| Has Spa | Yes |
| SpaDescription | Private |
| Bathroom Information | Separate tub and shower |
| Main Level Bedrooms | 3 |
| Main Level Bathrooms | 2 |
EXTERIOR FEATURES
| Has Pool | Yes |
| Pool | Private, In Ground, Salt Water |
| Has Patio | Yes |
| Patio | Patio, Stone |
WALKSCORE
MAP
MORTGAGE CALCULATOR
- Principal & Interest:
- Property Tax: $1,652
- Home Insurance:$119
- HOA Fees:$0
- Mortgage Insurance:
PRICE HISTORY
| Date | Event | Price |
| 06/14/2023 | Listed | $1,695,000 |

Topfind Realty
REALTOR®
(844)-333-8033
Questions? Contact today.
Interested in buying or selling a home similar to 12335 Otsego Street?
Valley Village Similar Properties
Listing provided courtesy of Tracey Kormushoff, Southland Property Group. Based on information from California Regional Multiple Listing Service, Inc. as of #Date#. This information is for your personal, non-commercial use and may not be used for any purpose other than to identify prospective properties you may be interested in purchasing. Display of MLS data is usually deemed reliable but is NOT guaranteed accurate by the MLS. Buyers are responsible for verifying the accuracy of all information and should investigate the data themselves or retain appropriate professionals. Information from sources other than the Listing Agent may have been included in the MLS data. Unless otherwise specified in writing, Broker/Agent has not and will not verify any information obtained from other sources. The Broker/Agent providing the information contained herein may or may not have been the Listing and/or Selling Agent.

