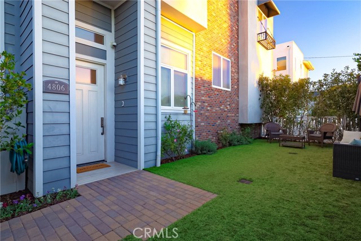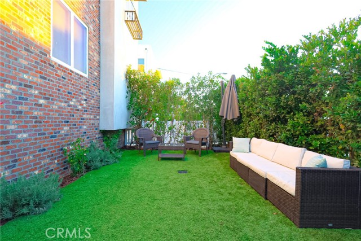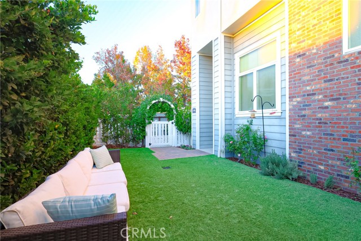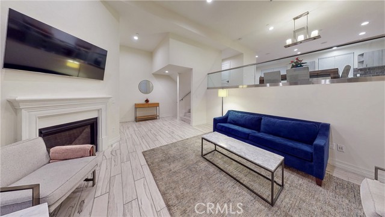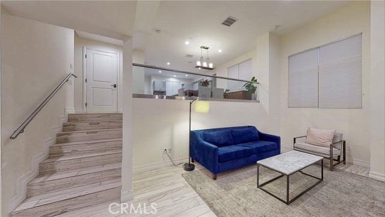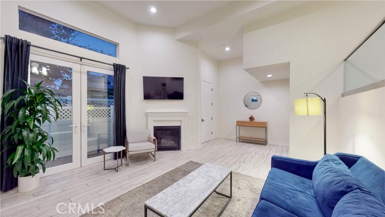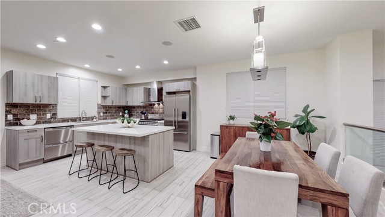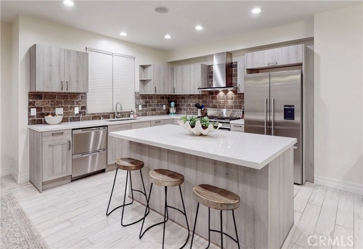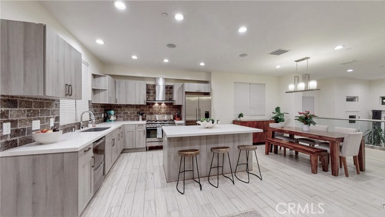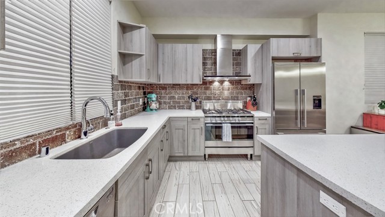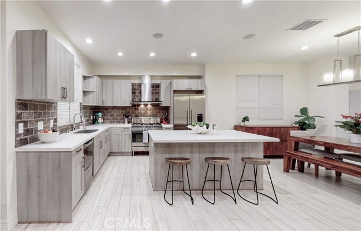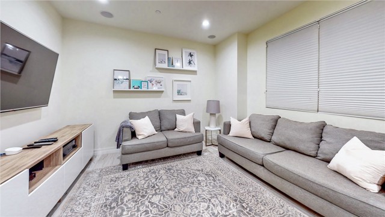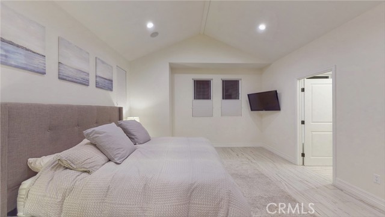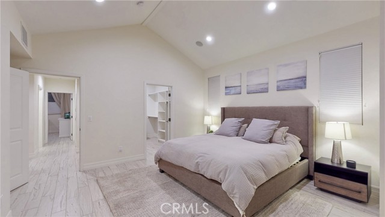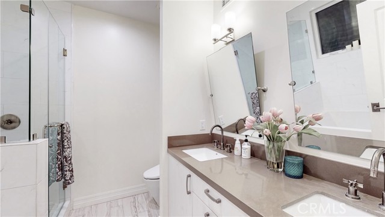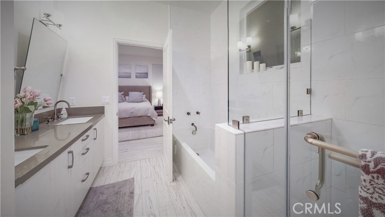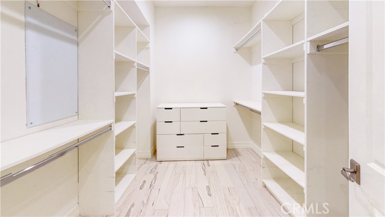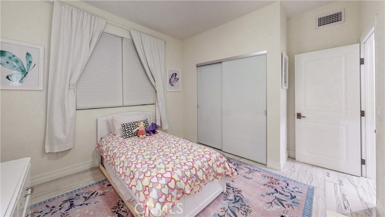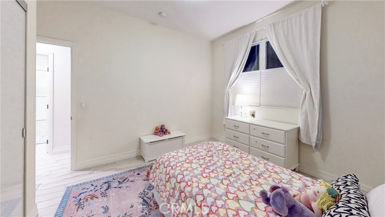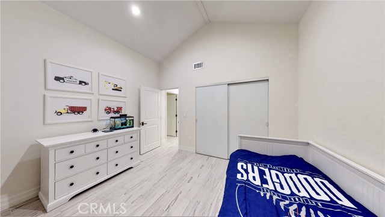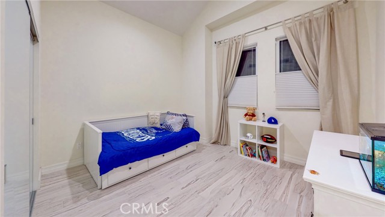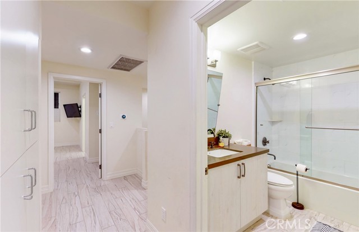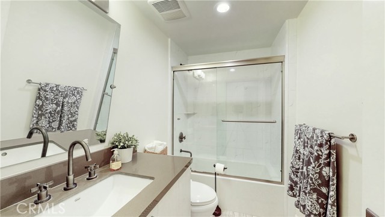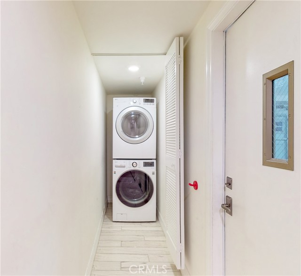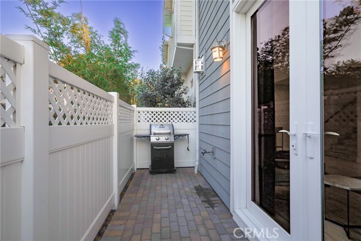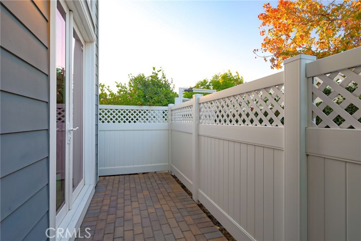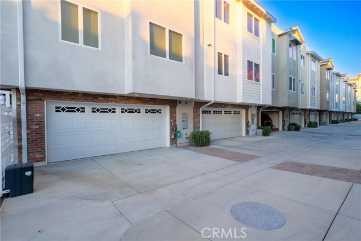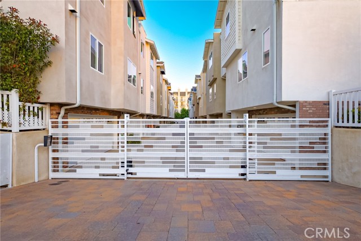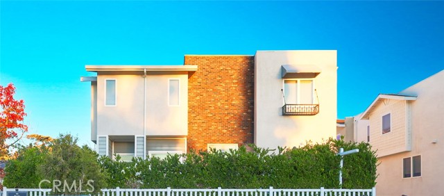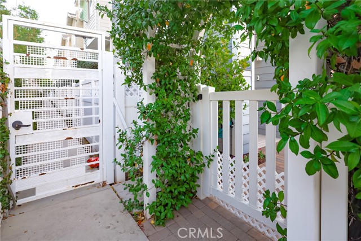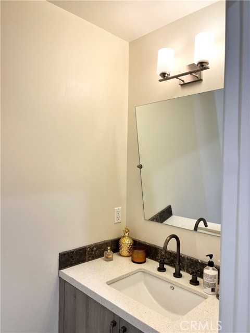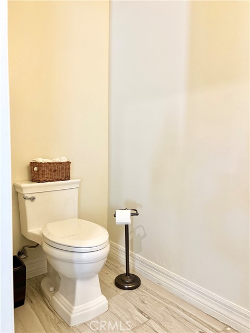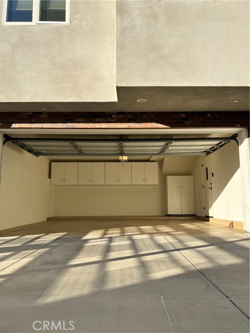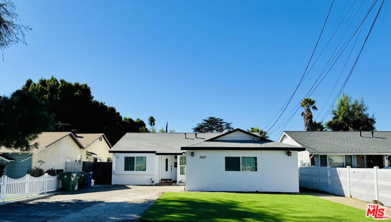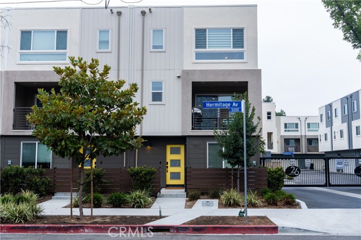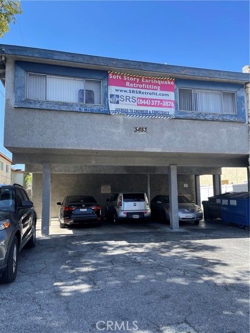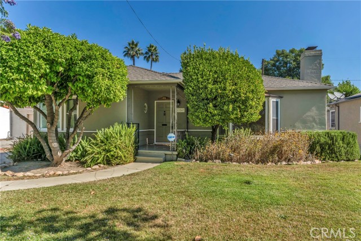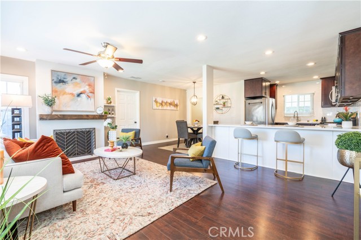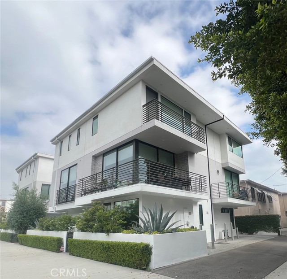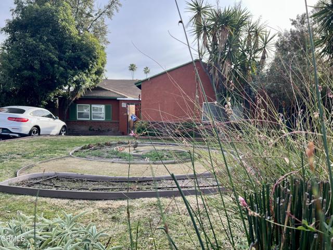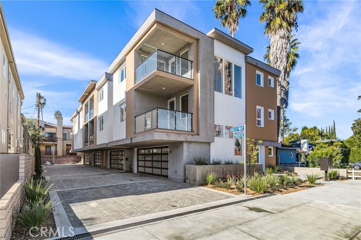4806 Ben Avenue
Valley Village, CA 91607
Sold
4806 Ben Avenue
Valley Village, CA 91607
Sold
A Luxury Single Family Home in the most desirable neighborhood in Valley Village border lining beautiful Studio City. This property located in private gated community of The River Ben Villas with New England brownstone architecture including siding, shingles, brick and hand troweled stucco details with custom color composition roofs. The living room has fireplace with high ceilings that provides a magnificent lighted open floor view to the dining room and up to kitchen and Den area. Spacious Kitchen with built in stainless steel fisher and paykel appliances complementing the view from Dining room and Den area. Pre-wired for smart home system throughout the house. This highly desirable corner house offers a large corner front yard landscaped with water efficient turf, and privacy hedges with a beautiful sitting area. Additionally, a side bbq open patio to complement the outside house features. This private community home offers every individual home owner's needs with fine dining restaurants, upscale supermarkets, cafe's, and medical care. Easy access to 101 Fwy and Ventura Blvd. Walking distance to highly rated public school Colfax Charter Elementary School which recently was honored recipient of the 2022 National Blue Ribbon. Freshly painted house interior.
PROPERTY INFORMATION
| MLS # | IN22240324 | Lot Size | 2,433 Sq. Ft. |
| HOA Fees | $160/Monthly | Property Type | Single Family Residence |
| Price | $ 1,299,999
Price Per SqFt: $ 689 |
DOM | 1115 Days |
| Address | 4806 Ben Avenue | Type | Residential |
| City | Valley Village | Sq.Ft. | 1,886 Sq. Ft. |
| Postal Code | 91607 | Garage | 2 |
| County | Los Angeles | Year Built | 2015 |
| Bed / Bath | 3 / 2.5 | Parking | 2 |
| Built In | 2015 | Status | Closed |
| Sold Date | 2023-04-26 |
INTERIOR FEATURES
| Has Laundry | Yes |
| Laundry Information | Dryer Included, Stackable, Washer Included |
| Has Fireplace | Yes |
| Fireplace Information | Living Room, Gas |
| Has Appliances | Yes |
| Kitchen Appliances | Gas Range, Microwave, Portable Dishwasher, Range Hood, Refrigerator, Tankless Water Heater, Water Heater |
| Kitchen Information | Kitchen Island, Kitchen Open to Family Room, Self-closing cabinet doors, Self-closing drawers, Stone Counters |
| Kitchen Area | Dining Room, In Kitchen |
| Has Heating | Yes |
| Heating Information | Central, Fireplace(s) |
| Room Information | All Bedrooms Up, Den, Kitchen, Living Room, Master Bathroom, Master Bedroom, Walk-In Closet |
| Has Cooling | Yes |
| Cooling Information | Central Air |
| Flooring Information | Tile |
| InteriorFeatures Information | High Ceilings, Intercom, Open Floorplan, Wired for Sound |
| Has Spa | No |
| SpaDescription | None |
| WindowFeatures | Blinds, Double Pane Windows |
| SecuritySafety | Carbon Monoxide Detector(s), Fire and Smoke Detection System, Fire Sprinkler System, Gated Community, Smoke Detector(s), Wired for Alarm System |
| Bathroom Information | Bathtub, Low Flow Toilet(s), Shower, Double Sinks In Master Bath |
EXTERIOR FEATURES
| ExteriorFeatures | Rain Gutters |
| Roof | Composition, Shingle |
| Has Pool | No |
| Pool | None |
| Has Patio | Yes |
| Patio | Patio Open |
| Has Fence | Yes |
| Fencing | Excellent Condition, Vinyl |
WALKSCORE
MAP
MORTGAGE CALCULATOR
- Principal & Interest:
- Property Tax: $1,387
- Home Insurance:$119
- HOA Fees:$160
- Mortgage Insurance:
PRICE HISTORY
| Date | Event | Price |
| 04/26/2023 | Sold | $1,220,000 |
| 04/05/2023 | Active Under Contract | $1,299,999 |
| 01/31/2023 | Price Change | $1,299,999 (-1.44%) |
| 01/13/2023 | Price Change | $1,319,000 (-2.29%) |
| 11/15/2022 | Listed | $1,349,900 |

Topfind Realty
REALTOR®
(844)-333-8033
Questions? Contact today.
Interested in buying or selling a home similar to 4806 Ben Avenue?
Valley Village Similar Properties
Listing provided courtesy of Olga Parra, eXp Realty of California, Inc.. Based on information from California Regional Multiple Listing Service, Inc. as of #Date#. This information is for your personal, non-commercial use and may not be used for any purpose other than to identify prospective properties you may be interested in purchasing. Display of MLS data is usually deemed reliable but is NOT guaranteed accurate by the MLS. Buyers are responsible for verifying the accuracy of all information and should investigate the data themselves or retain appropriate professionals. Information from sources other than the Listing Agent may have been included in the MLS data. Unless otherwise specified in writing, Broker/Agent has not and will not verify any information obtained from other sources. The Broker/Agent providing the information contained herein may or may not have been the Listing and/or Selling Agent.
