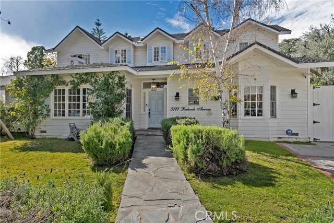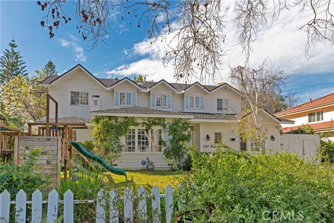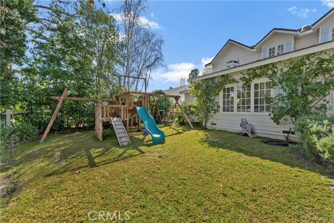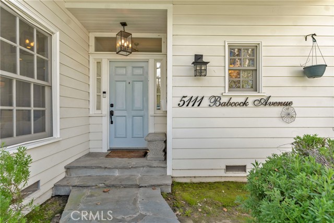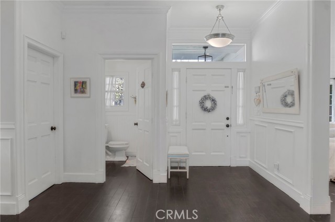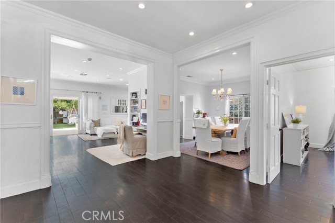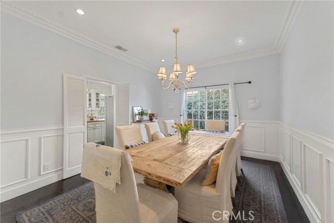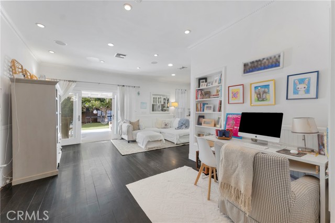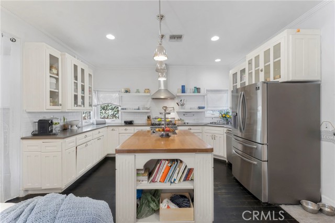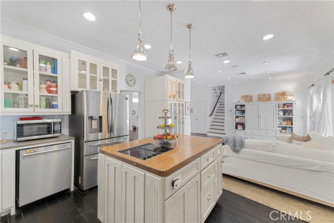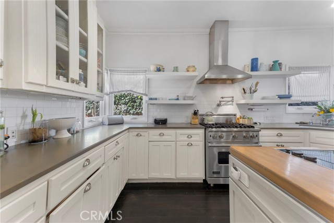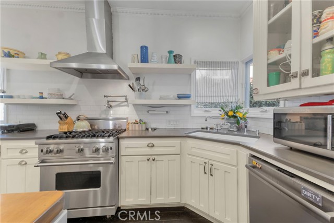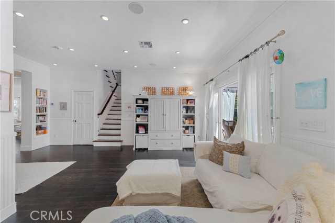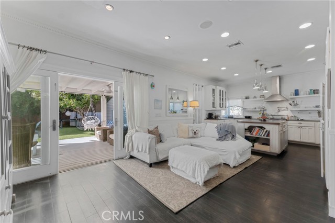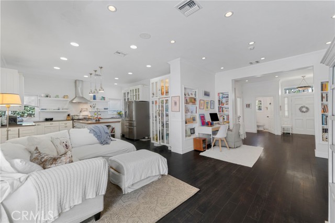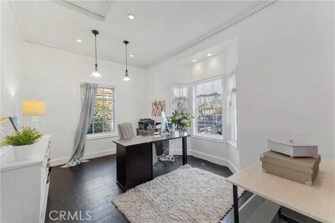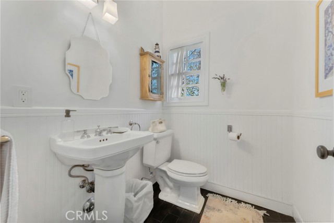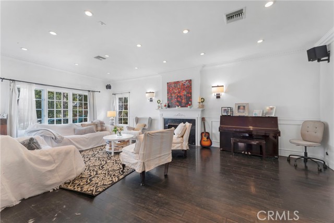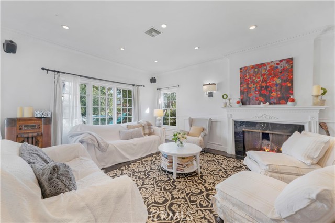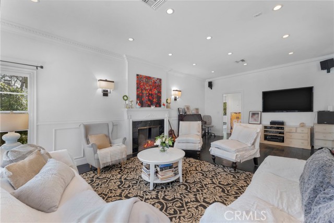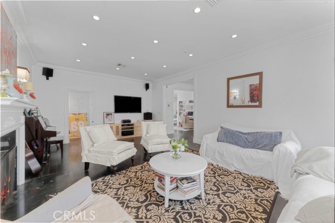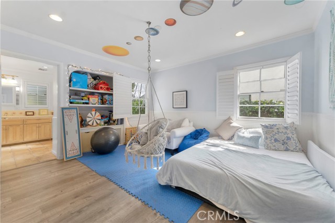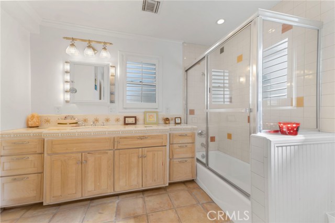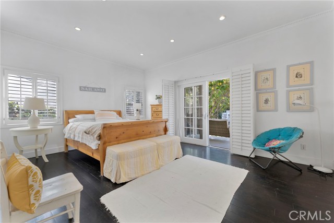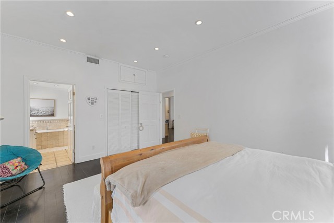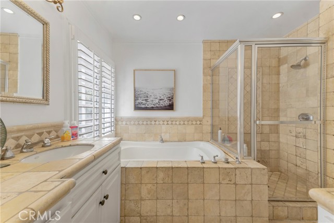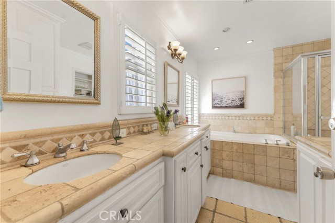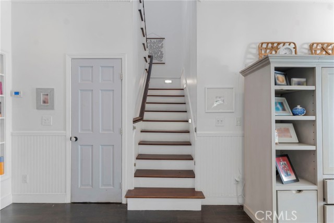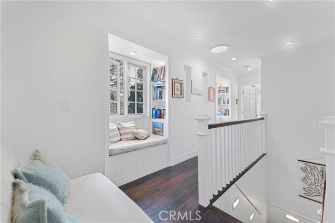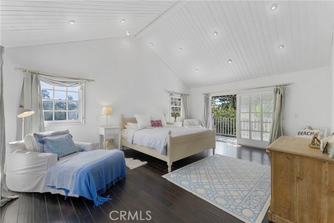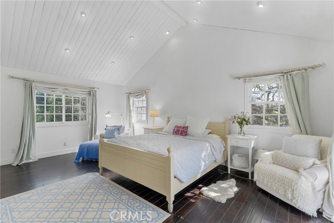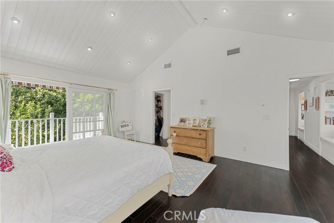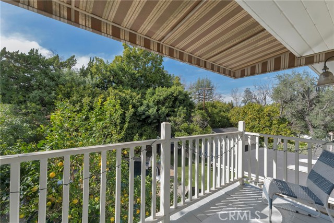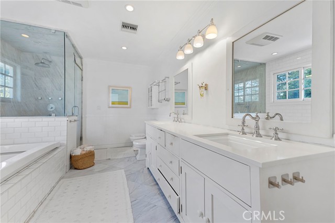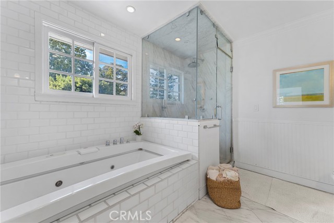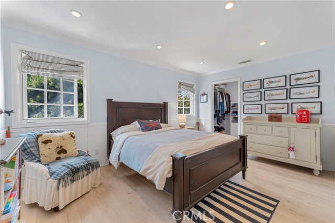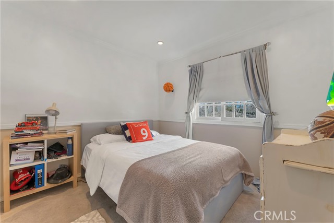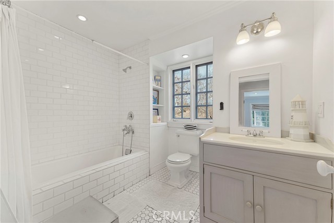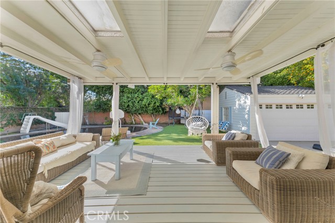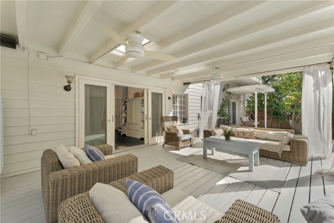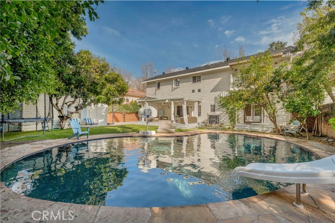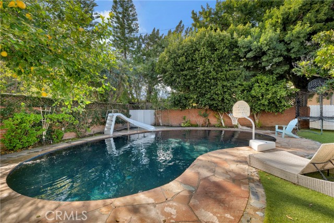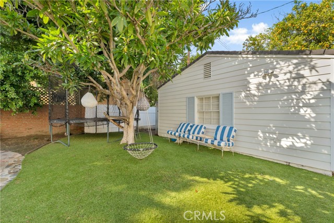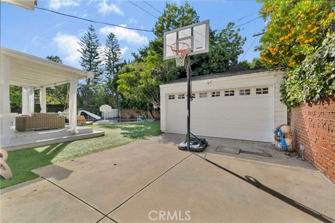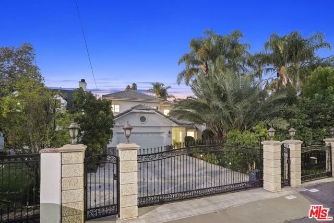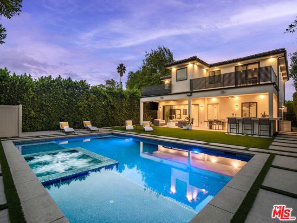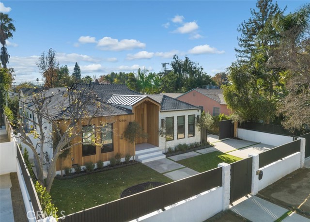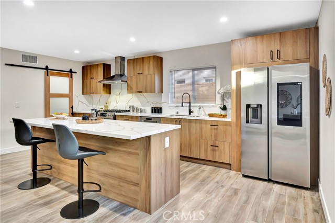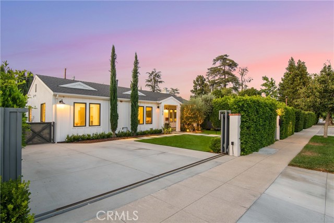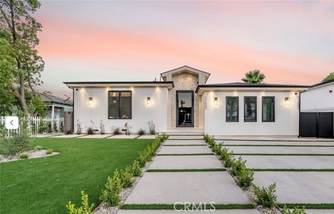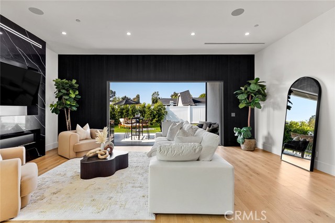5111 Babcock Avenue
Valley Village, CA 91607
Sold
5111 Babcock Avenue
Valley Village, CA 91607
Sold
Welcome to your luxurious Cape Cod sanctuary! Nestled in a serene desirable neighborhood of "Magnolia Woods", this stunning 5-bedroom, 4.5 -bathroom residence epitomizes timeless elegance and modern convenience. Proceed through the grand entryway and be greeted by the expansive living space adorned with high ceilings and gleaming engineered hardwood floors, seamlessly blending sophistication with comfort. The open-concept design ensures a multi-directional flow, perfect for both entertaining and everyday living. On the main level, discover two gracious en-suite bedrooms, a formal dining room, and an office, offering versatility and functionality to suit your lifestyle needs. Ascend the staircase to find a tranquil landing adorned with two reading nooks, providing a serene retreat for relaxation and contemplation. Escape to the primary bedroom oasis, featuring vaulted ceilings and windows on three sides, bathing the room in natural light and offering picturesque views. Move onto the west-facing balcony overlooking the backyard paradise, complete with a sparkling saltwater pool heated by solar panels and surrounded by lush landscaping, including lemon and orange trees that perfume the air with their delightful blossoms. Upstairs, two additional bedrooms and a full bath await, providing ample space for family and guests to unwind and recharge. Retreat to the expansive covered patio through double doors, where you can relax and entertain in style, cooled by ceiling fans and surrounded by the soothing sounds of nature. Additional features include a Tesla Charger, water filtration system, and drought tolerant artificial turf enhancing the convenience and eco-friendliness of this exceptional property. Don't miss the opportunity to make this exquisite residence your own. Schedule your private tour today and experience the epitome of luxurious living!
PROPERTY INFORMATION
| MLS # | SR24039141 | Lot Size | 9,376 Sq. Ft. |
| HOA Fees | $0/Monthly | Property Type | Single Family Residence |
| Price | $ 2,475,000
Price Per SqFt: $ 809 |
DOM | 560 Days |
| Address | 5111 Babcock Avenue | Type | Residential |
| City | Valley Village | Sq.Ft. | 3,058 Sq. Ft. |
| Postal Code | 91607 | Garage | 2 |
| County | Los Angeles | Year Built | 1938 |
| Bed / Bath | 5 / 4.5 | Parking | 2 |
| Built In | 1938 | Status | Closed |
| Sold Date | 2024-04-17 |
INTERIOR FEATURES
| Has Laundry | Yes |
| Laundry Information | Dryer Included, Gas Dryer Hookup, Inside, Washer Hookup, Washer Included |
| Has Fireplace | Yes |
| Fireplace Information | Living Room |
| Kitchen Information | Kitchen Island, Walk-In Pantry |
| Kitchen Area | Dining Room |
| Has Heating | Yes |
| Heating Information | Central, Fireplace(s) |
| Room Information | Entry, Formal Entry, Kitchen, Laundry, Living Room, Main Floor Bedroom, Primary Suite, Multi-Level Bedroom, Office, Two Primaries |
| Has Cooling | Yes |
| Cooling Information | Central Air |
| Flooring Information | Wood |
| InteriorFeatures Information | Balcony, Beamed Ceilings, Cathedral Ceiling(s), Ceiling Fan(s), Pantry |
| EntryLocation | Front |
| Entry Level | 1 |
| Bathroom Information | Bathtub, Bidet, Shower in Tub, Walk-in shower |
| Main Level Bedrooms | 2 |
| Main Level Bathrooms | 3 |
EXTERIOR FEATURES
| Has Pool | Yes |
| Pool | Private, In Ground, Salt Water, Solar Heat |
| Has Patio | Yes |
| Patio | Patio |
WALKSCORE
MAP
MORTGAGE CALCULATOR
- Principal & Interest:
- Property Tax: $2,640
- Home Insurance:$119
- HOA Fees:$0
- Mortgage Insurance:
PRICE HISTORY
| Date | Event | Price |
| 04/17/2024 | Sold | $2,415,000 |
| 04/10/2024 | Pending | $2,475,000 |
| 02/27/2024 | Listed | $2,475,000 |

Topfind Realty
REALTOR®
(844)-333-8033
Questions? Contact today.
Interested in buying or selling a home similar to 5111 Babcock Avenue?
Listing provided courtesy of Kevin Crosby, RE/MAX One. Based on information from California Regional Multiple Listing Service, Inc. as of #Date#. This information is for your personal, non-commercial use and may not be used for any purpose other than to identify prospective properties you may be interested in purchasing. Display of MLS data is usually deemed reliable but is NOT guaranteed accurate by the MLS. Buyers are responsible for verifying the accuracy of all information and should investigate the data themselves or retain appropriate professionals. Information from sources other than the Listing Agent may have been included in the MLS data. Unless otherwise specified in writing, Broker/Agent has not and will not verify any information obtained from other sources. The Broker/Agent providing the information contained herein may or may not have been the Listing and/or Selling Agent.
