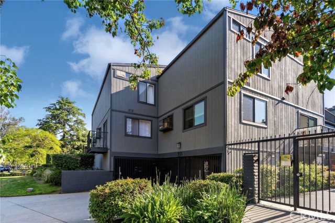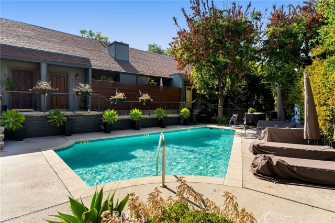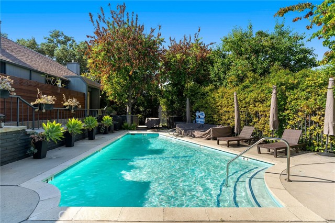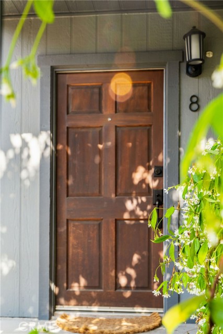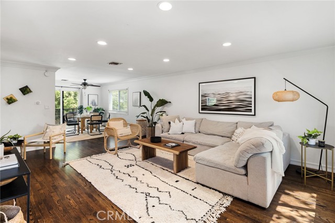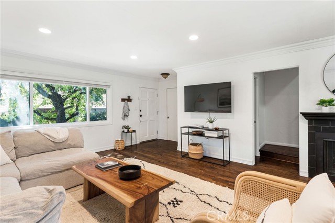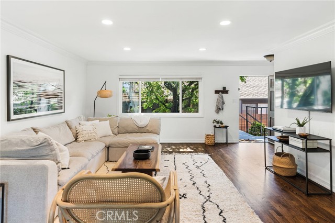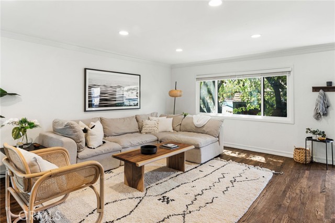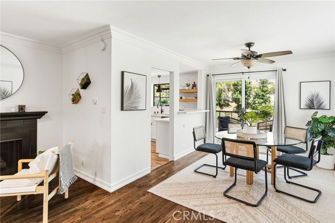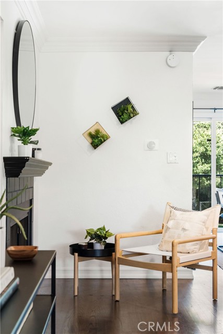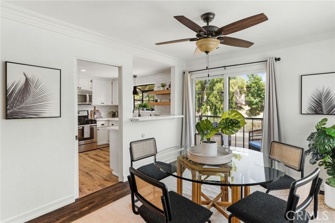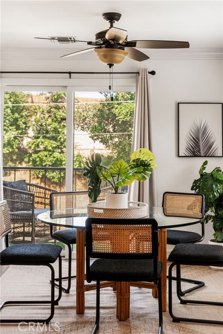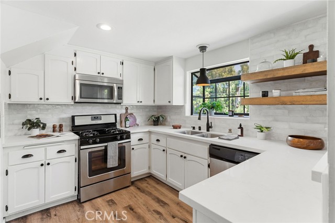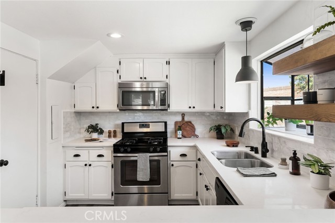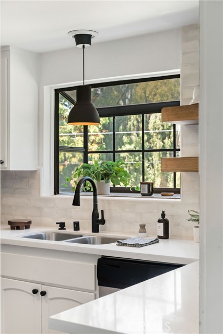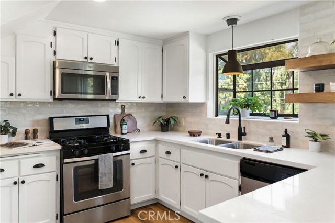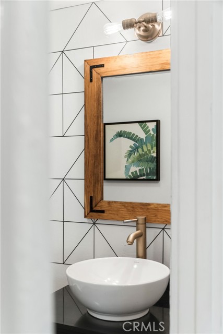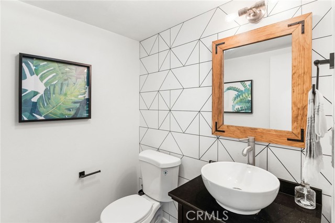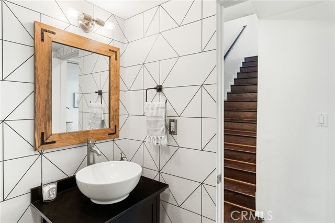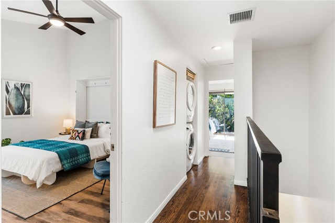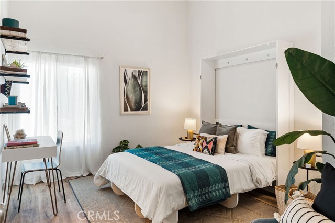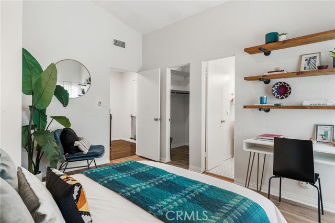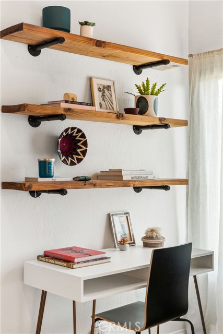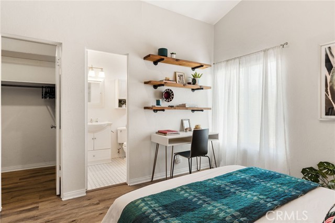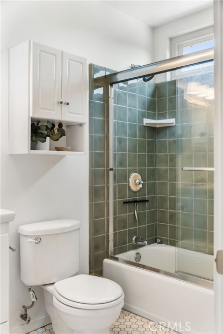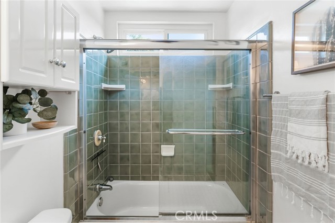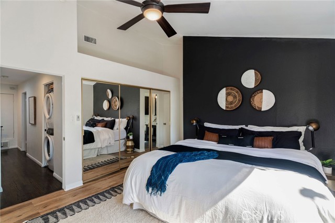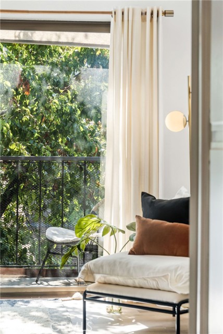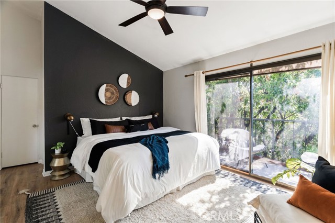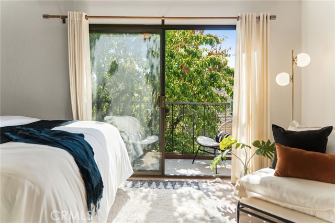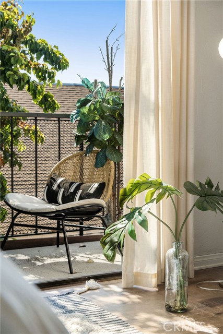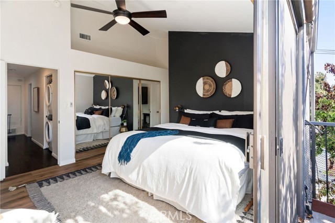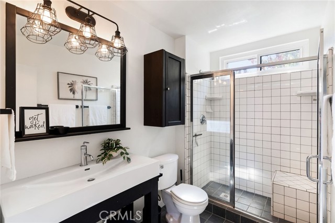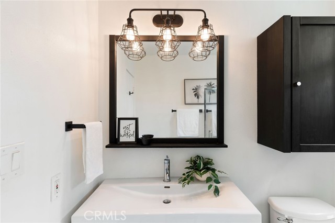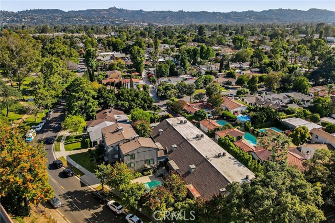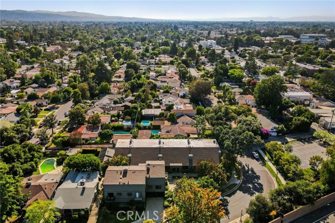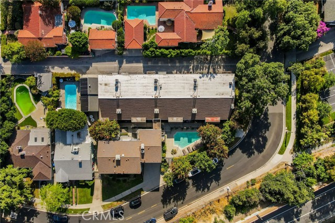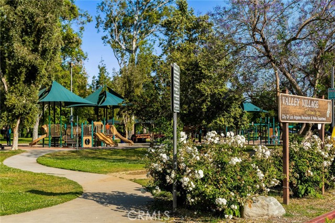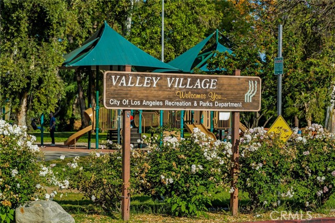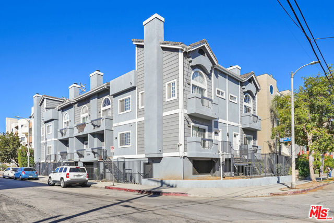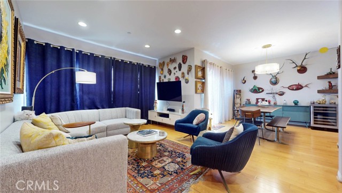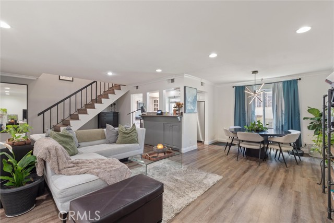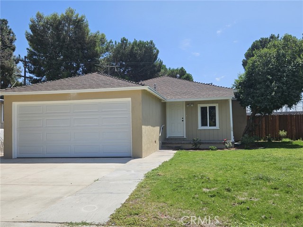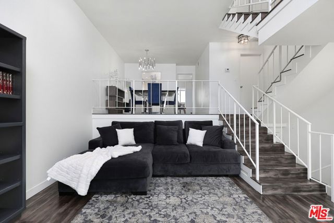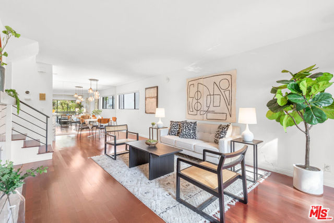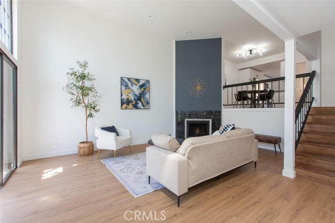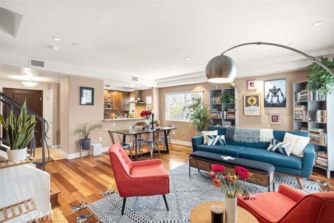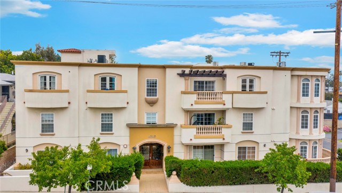5121 Westpark Drive #108
Valley Village, CA 91601
Sold
5121 Westpark Drive #108
Valley Village, CA 91601
Sold
Welcome home to this move in ready, chic and sophisticated, two floor corner unit directly across from Valley Village Park! This airy 2 bedroom/3 bath residence is designed for easy, relaxed living with warm interiors that embrace style & function. Enjoy your morning cup of coffee on one of your two private balconies, or pack a picnic basket and cross the street to the beautiful park hidden away in this incredibly quaint and desirable residential pocket. The kitchen is adorned with a garden window, stainless steel appliances, tasteful tiles, new flooring, upgraded cabinet hardware, and a deep pantry. The open living and dining space flow seamlessly with hardwood floors, recessed lighting, a gas fireplace, double pane windows, and a first floor powder room. Upstairs you will find your conveniently located washer/dryer, and two en-suite bedrooms with soaring ceilings. The primary en-suite has two closets, a generous balcony, and walk-in shower. The second en-suite features a deep closet and stylish bath with a tile shower/tub. This gracious townhome is part of the contemporary and well-maintained 10-unit complex that includes a sparkling pool with a spacious deck and a common area. Nestled in the perfect spot and located in the award-winning Colfax Charter school district, you are just minutes away from Warner Bros, Disney, and Universal Studios, as well as trendy boutiques, charming cafes, and the famed NoHo Arts District.
PROPERTY INFORMATION
| MLS # | BB23099220 | Lot Size | 16,747 Sq. Ft. |
| HOA Fees | $525/Monthly | Property Type | Townhouse |
| Price | $ 800,000
Price Per SqFt: $ 606 |
DOM | 916 Days |
| Address | 5121 Westpark Drive #108 | Type | Residential |
| City | Valley Village | Sq.Ft. | 1,321 Sq. Ft. |
| Postal Code | 91601 | Garage | 2 |
| County | Los Angeles | Year Built | 1974 |
| Bed / Bath | 2 / 3 | Parking | 2 |
| Built In | 1974 | Status | Closed |
| Sold Date | 2023-07-07 |
INTERIOR FEATURES
| Has Laundry | Yes |
| Laundry Information | Dryer Included, Inside, Stackable, Washer Included |
| Has Fireplace | Yes |
| Fireplace Information | Living Room |
| Has Appliances | Yes |
| Kitchen Appliances | Dishwasher, Gas Range, Microwave, Refrigerator |
| Kitchen Area | Area, Dining Room |
| Has Heating | Yes |
| Heating Information | Central |
| Room Information | All Bedrooms Up, Kitchen, Living Room, Master Suite |
| Has Cooling | Yes |
| Cooling Information | Central Air |
| Flooring Information | Tile, Vinyl, Wood |
| InteriorFeatures Information | Balcony, Ceiling Fan(s), High Ceilings |
| EntryLocation | Front |
| Entry Level | 1 |
| SecuritySafety | Gated Community |
| Bathroom Information | Shower in Tub, Upgraded |
| Main Level Bedrooms | 0 |
| Main Level Bathrooms | 1 |
EXTERIOR FEATURES
| Has Pool | No |
| Pool | Association, In Ground |
WALKSCORE
MAP
MORTGAGE CALCULATOR
- Principal & Interest:
- Property Tax: $853
- Home Insurance:$119
- HOA Fees:$525
- Mortgage Insurance:
PRICE HISTORY
| Date | Event | Price |
| 07/07/2023 | Sold | $827,500 |
| 06/14/2023 | Pending | $800,000 |
| 06/06/2023 | Listed | $800,000 |

Topfind Realty
REALTOR®
(844)-333-8033
Questions? Contact today.
Interested in buying or selling a home similar to 5121 Westpark Drive #108?
Valley Village Similar Properties
Listing provided courtesy of Rachel Diana, eXp Realty of Greater Los Angeles, Inc.. Based on information from California Regional Multiple Listing Service, Inc. as of #Date#. This information is for your personal, non-commercial use and may not be used for any purpose other than to identify prospective properties you may be interested in purchasing. Display of MLS data is usually deemed reliable but is NOT guaranteed accurate by the MLS. Buyers are responsible for verifying the accuracy of all information and should investigate the data themselves or retain appropriate professionals. Information from sources other than the Listing Agent may have been included in the MLS data. Unless otherwise specified in writing, Broker/Agent has not and will not verify any information obtained from other sources. The Broker/Agent providing the information contained herein may or may not have been the Listing and/or Selling Agent.
