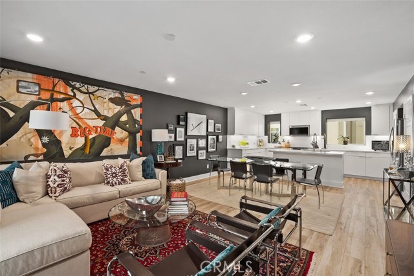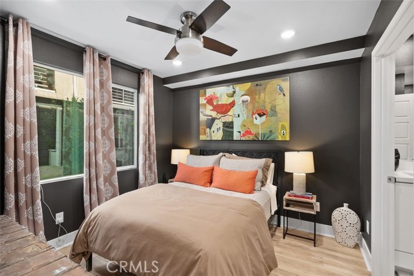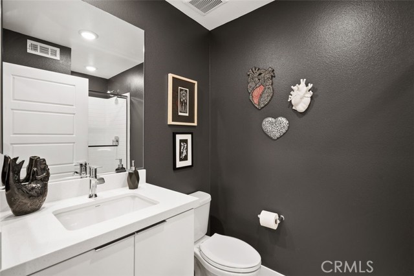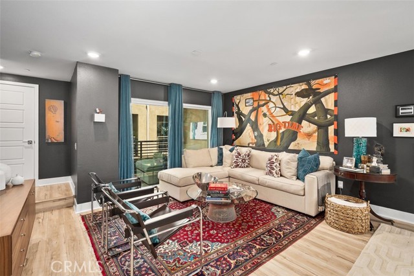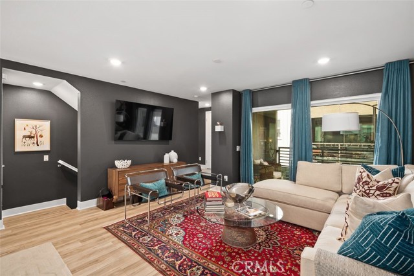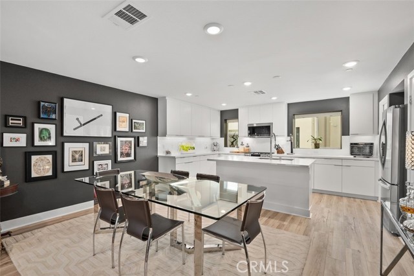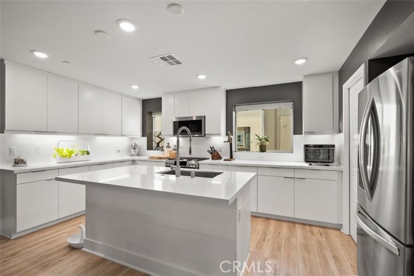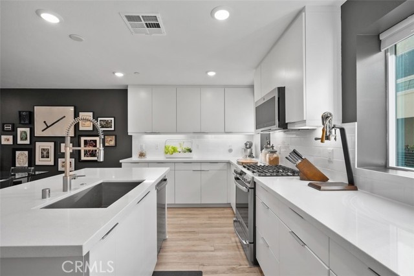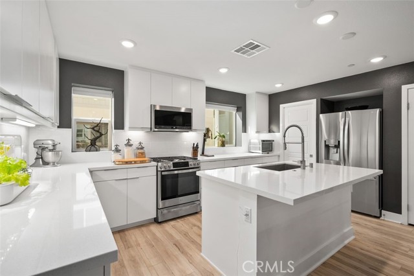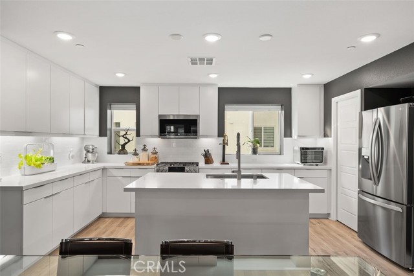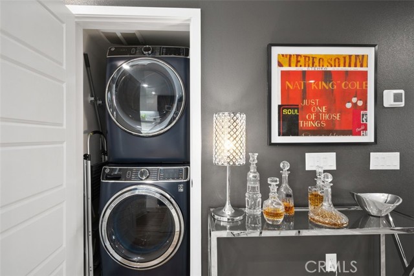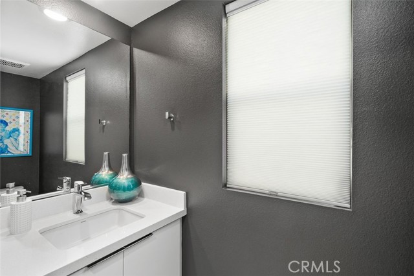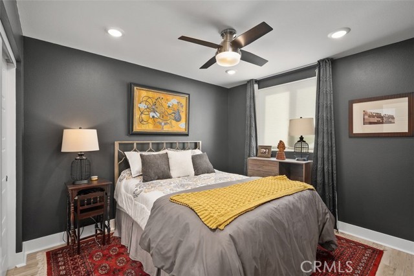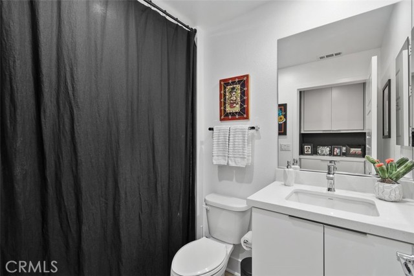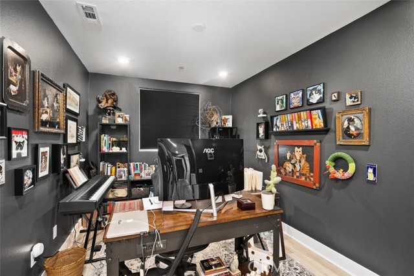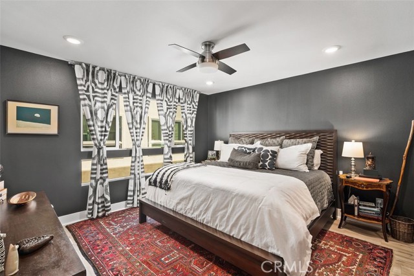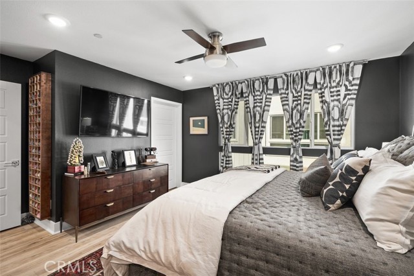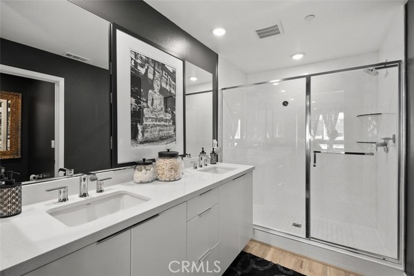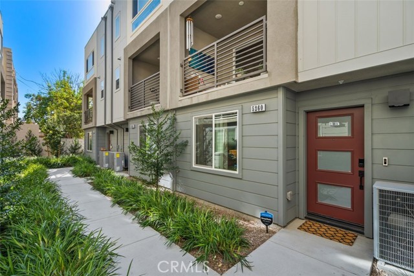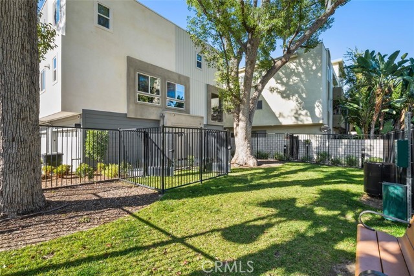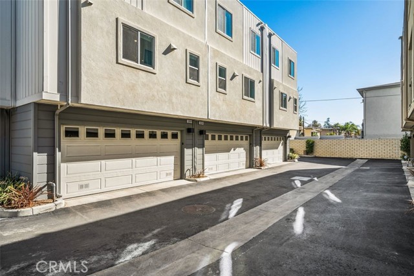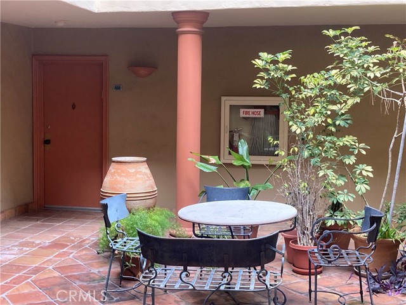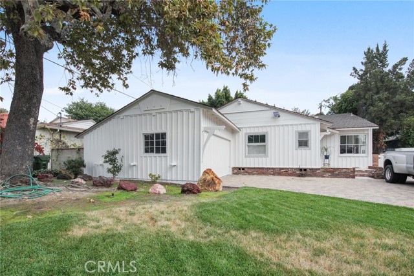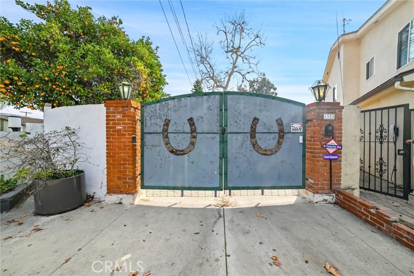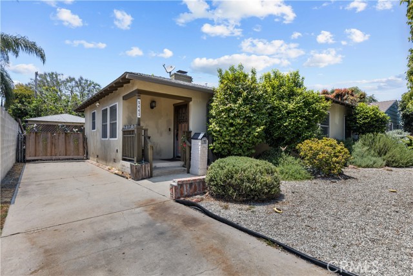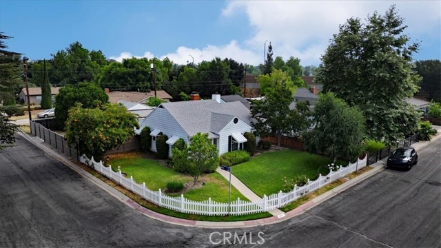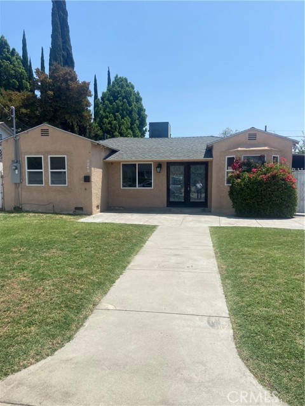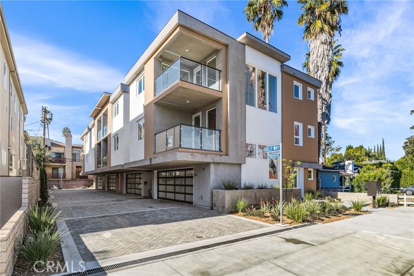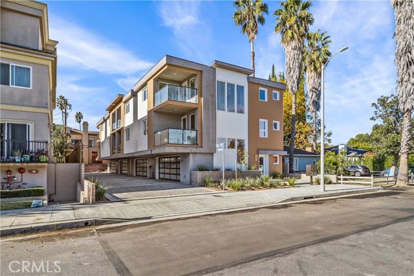5260 Rainier Way
Valley Village, CA 91607
Sold
5260 Rainier Way
Valley Village, CA 91607
Sold
Beautiful, move-in condition, 3-story patio home with high ceilings, designer paint, LVT flooring throughout, 2 car garage and private patio. This home boasts a total of 3 bedrooms + study and 3.5 bathrooms. The first floor features an entry hallway and guest suite. On the 2nd floor is the magazine-worthy custom-built kitchen with quartz counters, and high-end appliances. An entertainers dream featuring an open concept layout between kitchen, living and dining rooms which spill out onto the 2nd floor covered patio. And, a powder room is also on this floor. The 3rd floor includes the primary suite with a large walk-in closet, and an ensuite bathroom including a large shower, Quartz counters, and dual-sink vanity. Down the hall on this floor is the 3rd bedroom, a loft area, currently used as a study and the 3rd full bathroom. Also included are a Tankless HWH, gated access, dog park, and interior lot. This community is set in a lovely walkable location that puts the best of Valley Village, and Studio City steps from home. From lively cafes to trendy boutiques and the popular weekly Studio City Farmer's Market, this home's prime location puts the best at your door. Located in a quiet Suburban pocket, with great Urban amenities at your doorstep. Website here: https://www.cbhometour.com/5260-N-Rainier-Way-Valley-Village-CA-91607/index.html
PROPERTY INFORMATION
| MLS # | AR22246221 | Lot Size | 1,173 Sq. Ft. |
| HOA Fees | $122/Monthly | Property Type | Single Family Residence |
| Price | $ 1,025,000
Price Per SqFt: $ 608 |
DOM | 1058 Days |
| Address | 5260 Rainier Way | Type | Residential |
| City | Valley Village | Sq.Ft. | 1,685 Sq. Ft. |
| Postal Code | 91607 | Garage | 2 |
| County | Los Angeles | Year Built | 2021 |
| Bed / Bath | 3 / 3.5 | Parking | 2 |
| Built In | 2021 | Status | Closed |
| Sold Date | 2023-01-27 |
INTERIOR FEATURES
| Has Laundry | Yes |
| Laundry Information | Common Area, Dryer Included, In Closet, Washer Included |
| Has Fireplace | No |
| Fireplace Information | None |
| Has Appliances | Yes |
| Kitchen Appliances | Dishwasher, Electric Oven, Gas Cooktop, Tankless Water Heater |
| Kitchen Information | Kitchen Island, Kitchen Open to Family Room, Pots & Pan Drawers, Quartz Counters, Walk-In Pantry |
| Kitchen Area | Breakfast Counter / Bar, Dining Room |
| Has Heating | Yes |
| Heating Information | Central, Natural Gas |
| Room Information | Bonus Room, Formal Entry, Kitchen, Living Room, Main Floor Bedroom, Master Suite, Walk-In Closet, Walk-In Pantry |
| Has Cooling | Yes |
| Cooling Information | Central Air, ENERGY STAR Qualified Equipment, Zoned |
| Flooring Information | Vinyl |
| InteriorFeatures Information | Balcony, Ceiling Fan(s), Living Room Balcony, Open Floorplan, Pantry, Quartz Counters, Recessed Lighting |
| DoorFeatures | Sliding Doors |
| EntryLocation | ground |
| Entry Level | 1 |
| Has Spa | No |
| SpaDescription | None |
| WindowFeatures | Double Pane Windows |
| SecuritySafety | Automatic Gate, Gated Community |
| Bathroom Information | Low Flow Toilet(s), Shower, Double Sinks In Master Bath, Quartz Counters, Walk-in shower |
| Main Level Bedrooms | 1 |
| Main Level Bathrooms | 1 |
EXTERIOR FEATURES
| FoundationDetails | Slab |
| Roof | Membrane |
| Has Pool | No |
| Pool | None |
| Has Patio | Yes |
| Patio | Covered, Patio |
| Has Fence | No |
| Fencing | None |
WALKSCORE
MAP
MORTGAGE CALCULATOR
- Principal & Interest:
- Property Tax: $1,093
- Home Insurance:$119
- HOA Fees:$122
- Mortgage Insurance:
PRICE HISTORY
| Date | Event | Price |
| 01/27/2023 | Sold | $1,005,000 |
| 01/16/2023 | Pending | $1,025,000 |
| 12/08/2022 | Price Change | $1,025,000 (-2.38%) |
| 11/23/2022 | Listed | $1,050,000 |

Topfind Realty
REALTOR®
(844)-333-8033
Questions? Contact today.
Interested in buying or selling a home similar to 5260 Rainier Way?
Valley Village Similar Properties
Listing provided courtesy of Cathy Steward, Coldwell Banker Realty. Based on information from California Regional Multiple Listing Service, Inc. as of #Date#. This information is for your personal, non-commercial use and may not be used for any purpose other than to identify prospective properties you may be interested in purchasing. Display of MLS data is usually deemed reliable but is NOT guaranteed accurate by the MLS. Buyers are responsible for verifying the accuracy of all information and should investigate the data themselves or retain appropriate professionals. Information from sources other than the Listing Agent may have been included in the MLS data. Unless otherwise specified in writing, Broker/Agent has not and will not verify any information obtained from other sources. The Broker/Agent providing the information contained herein may or may not have been the Listing and/or Selling Agent.
