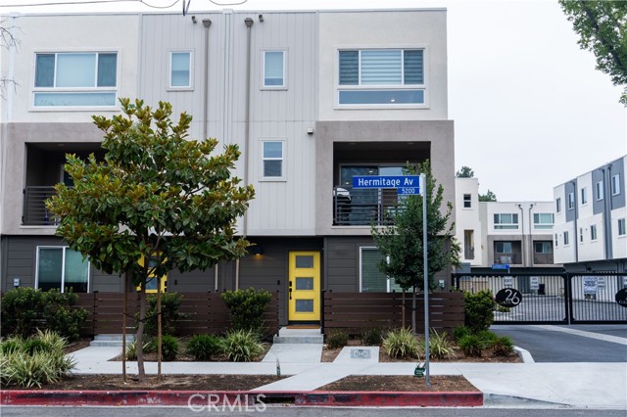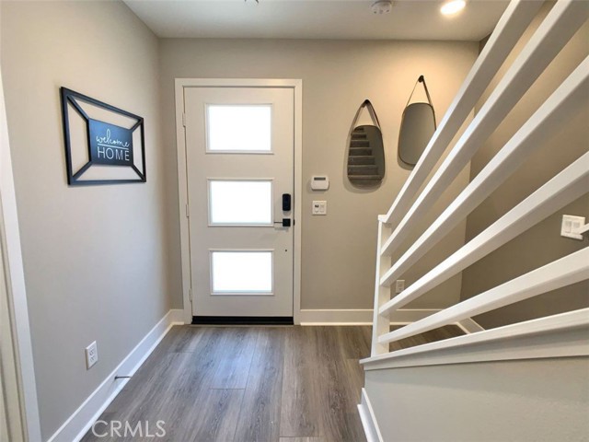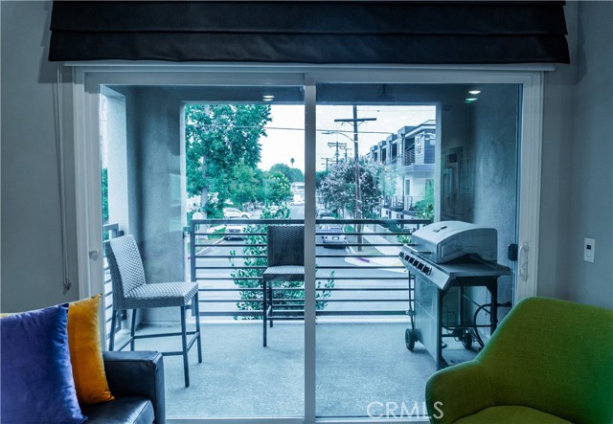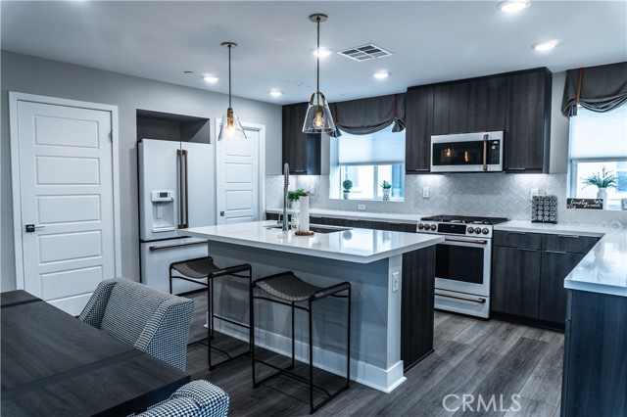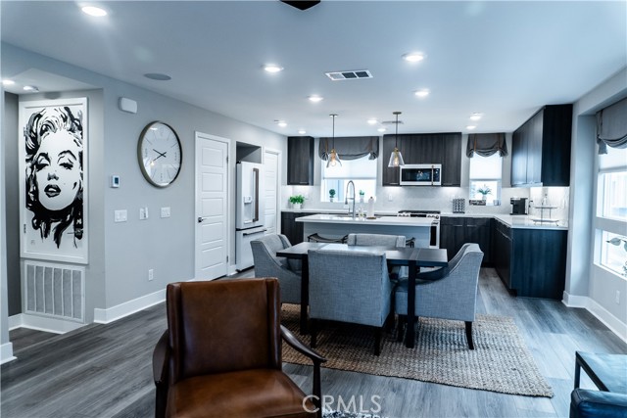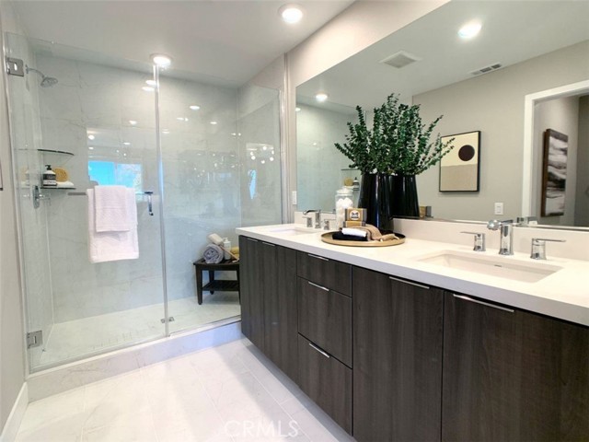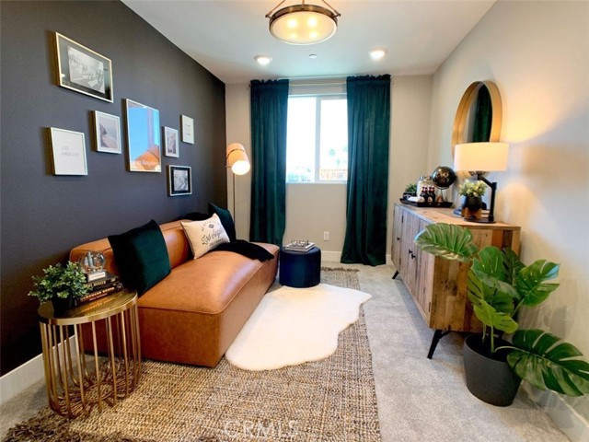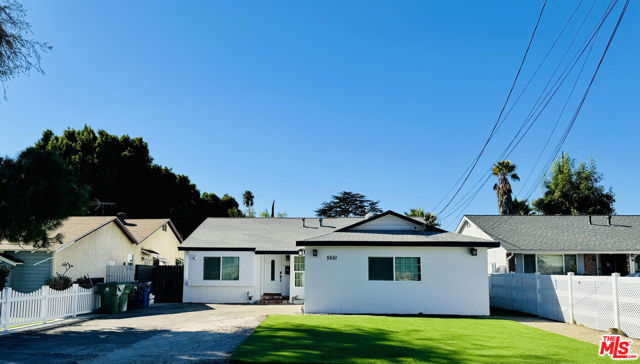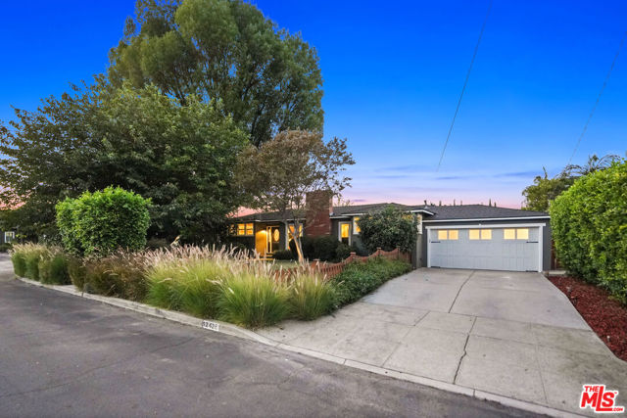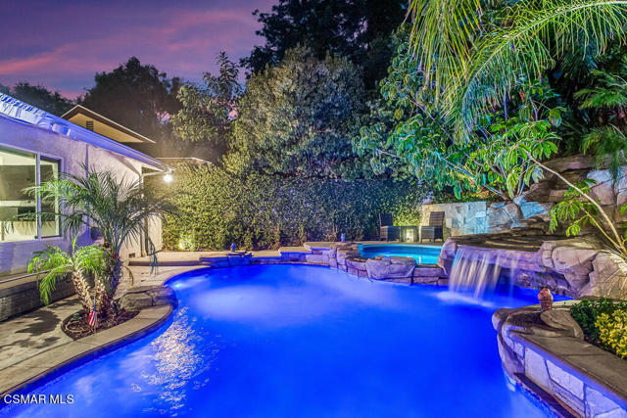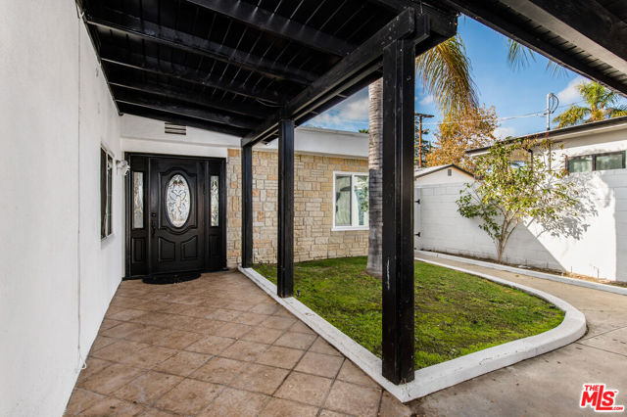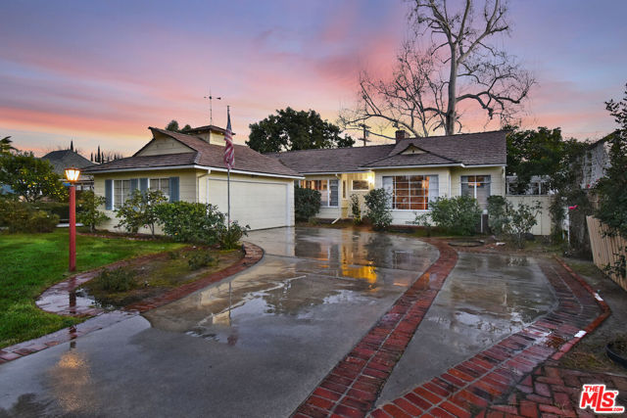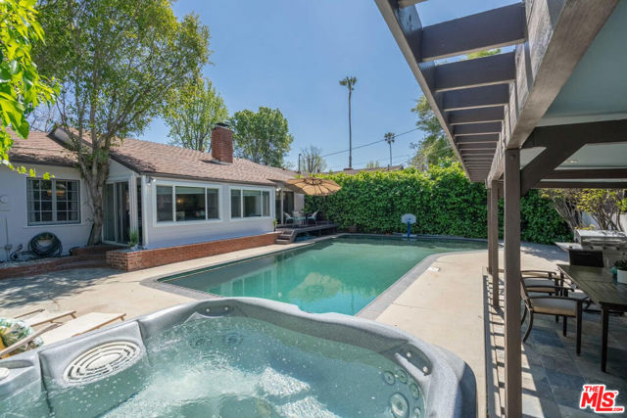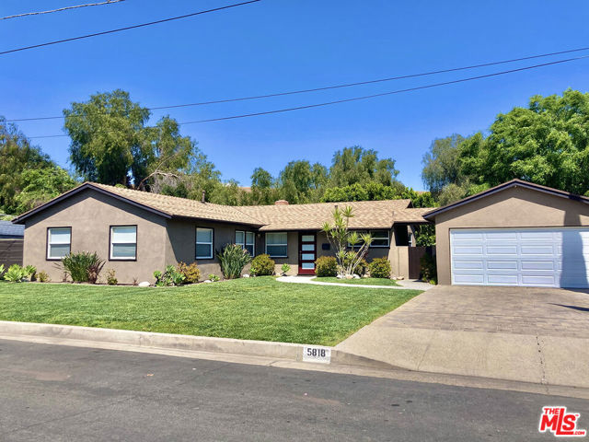5262 Bainbridge Place
Valley Village, CA 91607
This beautiful home is located in the Valley Village Community. This well apportioned model home has a small garden and gated entry. This three-story home, built in 2021, has large picture windows, to allow for natural lighting to brighten the interior of the home as well as a view of the covered patio, and an inviting floor plan, great for entertaining. The primary bedroom is on the third floor and has a walk-in closet and a glass encased walk-in shower, double sink and separate water closet. The third floor also has another full bedroom and bath along with a large flex room that can be used as a game room, media room or additional bedroom. The spacious kitchen, which is on the second floor, comes complete with GE Cafe appliances, a large island and ample pantry space. The first floor contains a complete bedroom and bathroom and the entry to the garage. The garage is an attached two car garage with an EV charging station. The home also comes complete with a doorbell alarm system, equipped with a camera and keyless entry. This gated community comes with a dog park and guest parking. Valley Village is one of the sought after communities in Los Angeles County. This Valley Village Community puts buyers in the heart of a dynamic and highly desirable area. This welcoming San Fernando Valley city suburb is close to restaurants and boutique shops and a five-minute walk to the Metro Orange Line. Three major freeways are all less than a mile away.
PROPERTY INFORMATION
| MLS # | SW24193728 | Lot Size | 3,606 Sq. Ft. |
| HOA Fees | $146/Monthly | Property Type | Single Family Residence |
| Price | $ 1,299,000
Price Per SqFt: $ 723 |
DOM | 442 Days |
| Address | 5262 Bainbridge Place | Type | Residential |
| City | Valley Village | Sq.Ft. | 1,796 Sq. Ft. |
| Postal Code | 91607 | Garage | 2 |
| County | Los Angeles | Year Built | 2021 |
| Bed / Bath | 3 / 4 | Parking | 2 |
| Built In | 2021 | Status | Active |
INTERIOR FEATURES
| Has Laundry | Yes |
| Laundry Information | Stackable |
| Fireplace Information | None, Bonus Room, Kitchen, Living Room, Primary Bedroom, Patio |
| Has Appliances | Yes |
| Kitchen Appliances | Built-In Range, Dishwasher, Disposal, Microwave, Tankless Water Heater |
| Kitchen Information | Kitchen Island, Kitchen Open to Family Room |
| Kitchen Area | Area, Breakfast Counter / Bar |
| Has Heating | Yes |
| Heating Information | Central |
| Room Information | Bonus Room, Kitchen, Living Room, Main Floor Bedroom, Primary Suite |
| Has Cooling | Yes |
| Cooling Information | Central Air |
| Flooring Information | Carpet, Laminate |
| InteriorFeatures Information | Living Room Balcony, Open Floorplan, Pantry |
| EntryLocation | Ground Front |
| Entry Level | 1 |
| Bathroom Information | Shower, Double Sinks in Primary Bath |
| Main Level Bedrooms | 1 |
| Main Level Bathrooms | 1 |
EXTERIOR FEATURES
| Has Pool | No |
| Pool | None |
WALKSCORE
MAP
MORTGAGE CALCULATOR
- Principal & Interest:
- Property Tax: $1,386
- Home Insurance:$119
- HOA Fees:$146
- Mortgage Insurance:
PRICE HISTORY
| Date | Event | Price |
| 09/17/2024 | Listed | $1,299,000 |

Topfind Realty
REALTOR®
(844)-333-8033
Questions? Contact today.
Use a Topfind agent and receive a cash rebate of up to $12,990
Valley Village Similar Properties
Listing provided courtesy of Trudy Cole, Bourgoyne Realty. Based on information from California Regional Multiple Listing Service, Inc. as of #Date#. This information is for your personal, non-commercial use and may not be used for any purpose other than to identify prospective properties you may be interested in purchasing. Display of MLS data is usually deemed reliable but is NOT guaranteed accurate by the MLS. Buyers are responsible for verifying the accuracy of all information and should investigate the data themselves or retain appropriate professionals. Information from sources other than the Listing Agent may have been included in the MLS data. Unless otherwise specified in writing, Broker/Agent has not and will not verify any information obtained from other sources. The Broker/Agent providing the information contained herein may or may not have been the Listing and/or Selling Agent.
