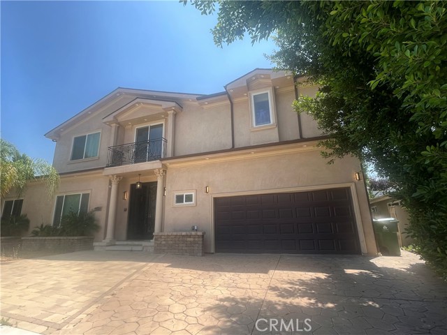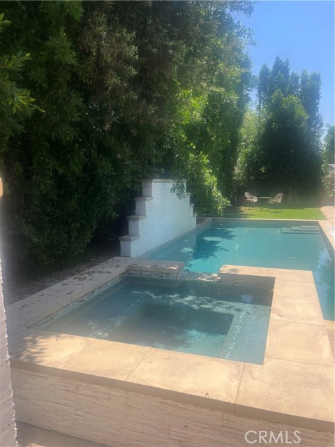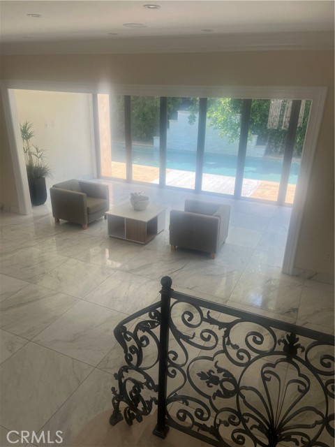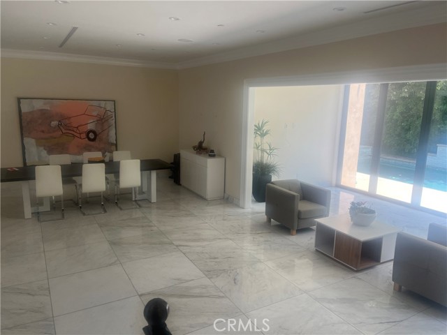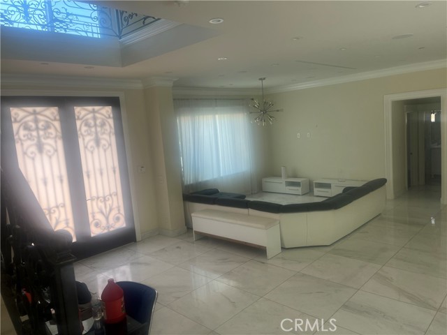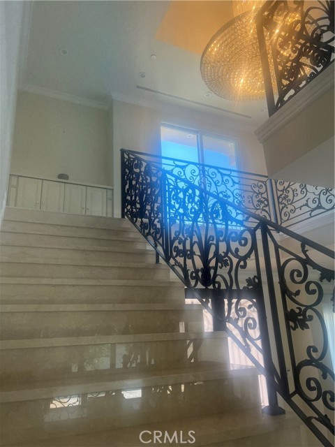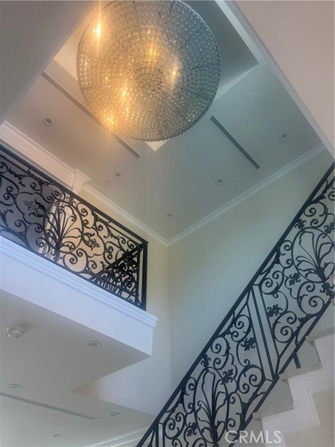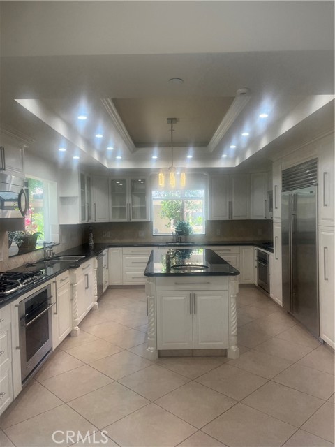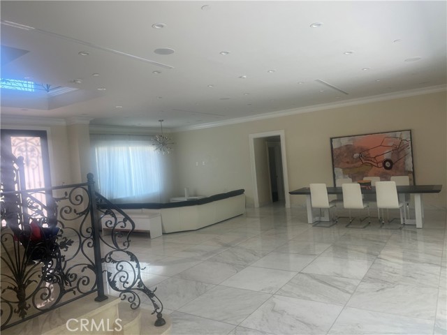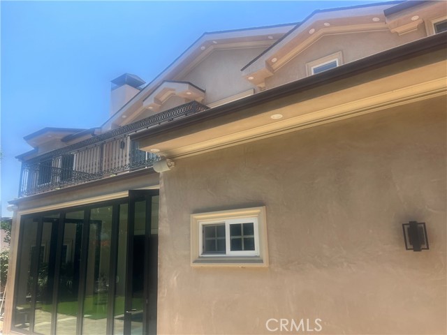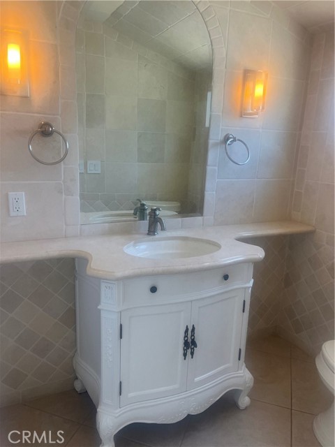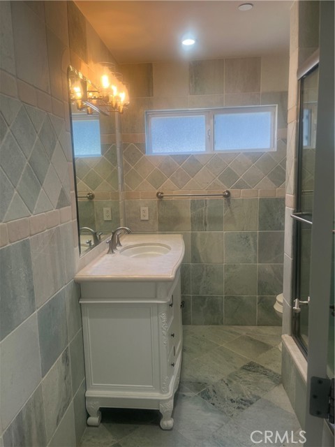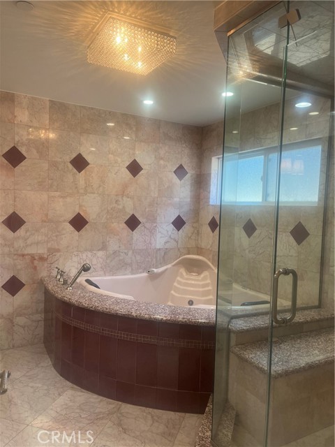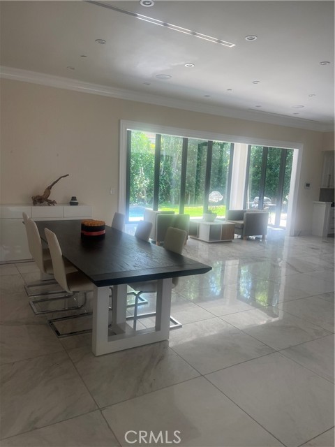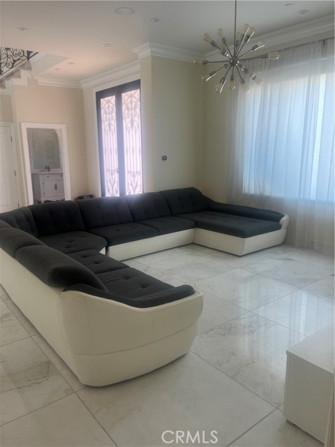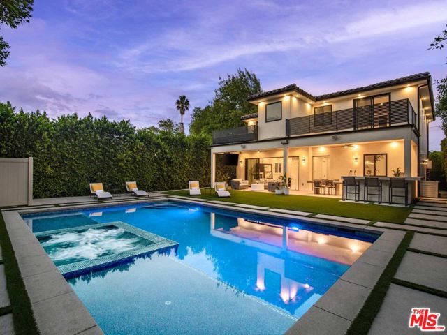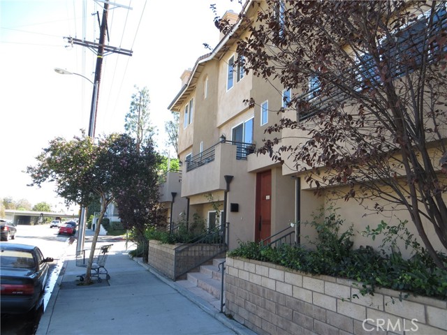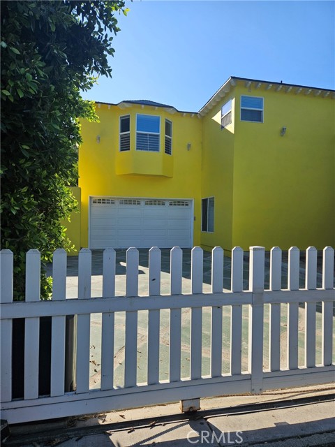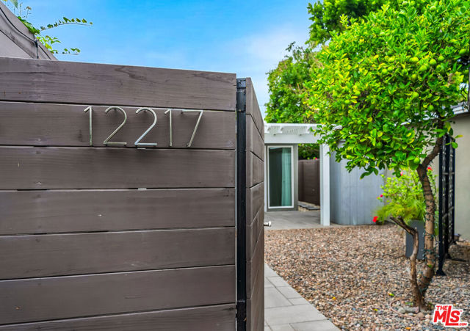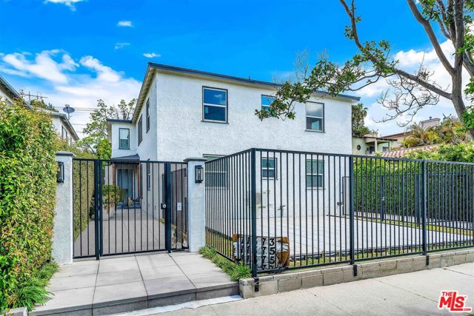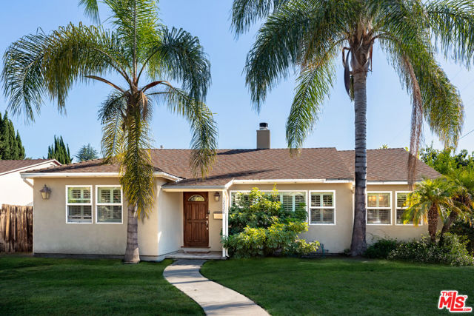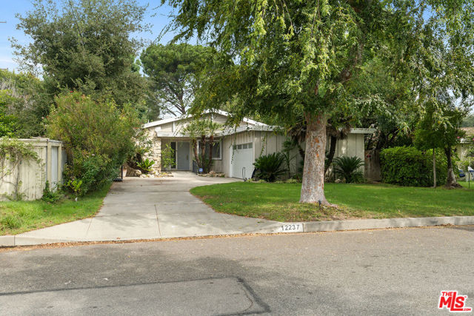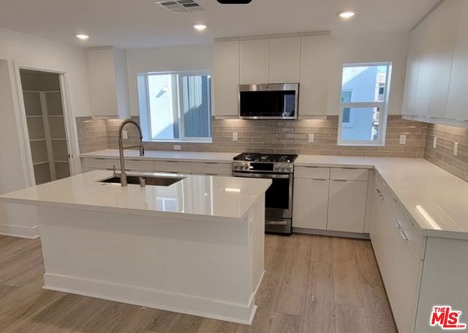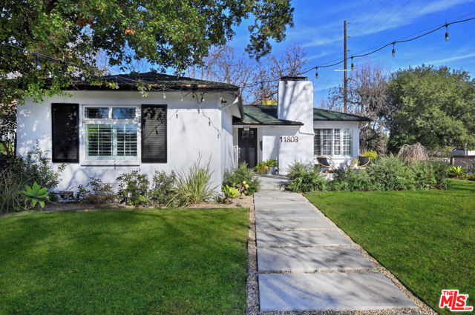5328 Alcove Avenue
Valley Village, CA 91607
$12,000
Price
Price
5
Bed
Bed
6
Bath
Bath
3,772 Sq. Ft.
$3 / Sq. Ft.
$3 / Sq. Ft.
Sold
5328 Alcove Avenue
Valley Village, CA 91607
Sold
$12,000
Price
Price
5
Bed
Bed
6
Bath
Bath
3,772
Sq. Ft.
Sq. Ft.
Stunning Mediterranean Villa is located in the sought after Valley Village neighborhood. The front door opens to reveal a spacious bright living space that has been designed to showcase infamous California's indoor-outdoor lifestyle. Large panoramic glass doors lead you to a very private backyard completed with pool and spa. This recently remodeled and expanded beauty features 5-bedrooms, 5.5 bathrooms of thoughtfully designed living space. Showstopper wrought iron staircase leads to your private quarters upstairs with a master retreat that includes a fireplace, over-sized balcony, and incredible room-sized walk-in closet. There are 2 additional en-suite bedrooms, one of which is conveniently located on the first floor. Gourmet kitchen with an ample granite island and custom cabinetry feature 2 sinks, 2 stoves, and 2 microwaves. Perfect setting to enjoy the southern California lifestyle at it's finest. Gourmet kitchen with an ample granite island and custom cabinetry feature 2 sinks, 2 stoves, and 2 microwaves. Perfect setting to enjoy the southern California lifestyle at it's finest.
PROPERTY INFORMATION
| MLS # | DW23013549 | Lot Size | 6,810 Sq. Ft. |
| HOA Fees | $0/Monthly | Property Type | Single Family Residence |
| Price | $ 12,000
Price Per SqFt: $ 3 |
DOM | 1033 Days |
| Address | 5328 Alcove Avenue | Type | Residential Lease |
| City | Valley Village | Sq.Ft. | 3,772 Sq. Ft. |
| Postal Code | 91607 | Garage | 2 |
| County | Los Angeles | Year Built | 1960 |
| Bed / Bath | 5 / 6 | Parking | 2 |
| Built In | 1960 | Status | Closed |
| Rented Date | 2023-10-23 |
INTERIOR FEATURES
| Has Laundry | Yes |
| Laundry Information | Dryer Included, Individual Room, Inside, Upper Level, Washer Included |
| Has Fireplace | Yes |
| Fireplace Information | Bath, Primary Bedroom, Electric |
| Has Appliances | Yes |
| Kitchen Appliances | Dishwasher, Double Oven, Gas Oven, Gas Range, Gas Cooktop, High Efficiency Water Heater, Microwave, Refrigerator, Tankless Water Heater, Vented Exhaust Fan |
| Kitchen Information | Built-in Trash/Recycling, Granite Counters, Kitchen Island, Kitchen Open to Family Room, Remodeled Kitchen, Self-closing cabinet doors, Self-closing drawers, Stone Counters |
| Kitchen Area | Dining Ell |
| Has Heating | Yes |
| Heating Information | Central |
| Room Information | Kitchen, Laundry, Living Room, Main Floor Bedroom, Primary Suite, Walk-In Closet |
| Has Cooling | Yes |
| Cooling Information | Central Air |
| Flooring Information | Tile, Wood |
| InteriorFeatures Information | Crown Molding, Granite Counters, High Ceilings, Open Floorplan, Partially Furnished, Recessed Lighting, Stone Counters, Wired for Sound |
| DoorFeatures | Double Door Entry |
| Has Spa | Yes |
| SpaDescription | In Ground |
| SecuritySafety | Security System, Smoke Detector(s) |
| Bathroom Information | Bathtub, Shower, Double Sinks in Primary Bath, Privacy toilet door, Soaking Tub, Stone Counters, Upgraded, Vanity area, Walk-in shower |
| Main Level Bedrooms | 2 |
| Main Level Bathrooms | 3 |
EXTERIOR FEATURES
| FoundationDetails | Slab |
| Has Pool | Yes |
| Pool | Private, Salt Water, Waterfall |
| Has Fence | Yes |
| Fencing | Block |
WALKSCORE
MAP
PRICE HISTORY
| Date | Event | Price |
| 06/27/2023 | Price Change (Relisted) | $12,500 (-3.85%) |
| 06/08/2023 | Price Change (Relisted) | $13,000 (-13.33%) |
| 01/25/2023 | Listed | $15,000 |

Topfind Realty
REALTOR®
(844)-333-8033
Questions? Contact today.
Interested in buying or selling a home similar to 5328 Alcove Avenue?
Valley Village Similar Properties
Listing provided courtesy of Dolores Vargas, Keller Williams SELA. Based on information from California Regional Multiple Listing Service, Inc. as of #Date#. This information is for your personal, non-commercial use and may not be used for any purpose other than to identify prospective properties you may be interested in purchasing. Display of MLS data is usually deemed reliable but is NOT guaranteed accurate by the MLS. Buyers are responsible for verifying the accuracy of all information and should investigate the data themselves or retain appropriate professionals. Information from sources other than the Listing Agent may have been included in the MLS data. Unless otherwise specified in writing, Broker/Agent has not and will not verify any information obtained from other sources. The Broker/Agent providing the information contained herein may or may not have been the Listing and/or Selling Agent.
