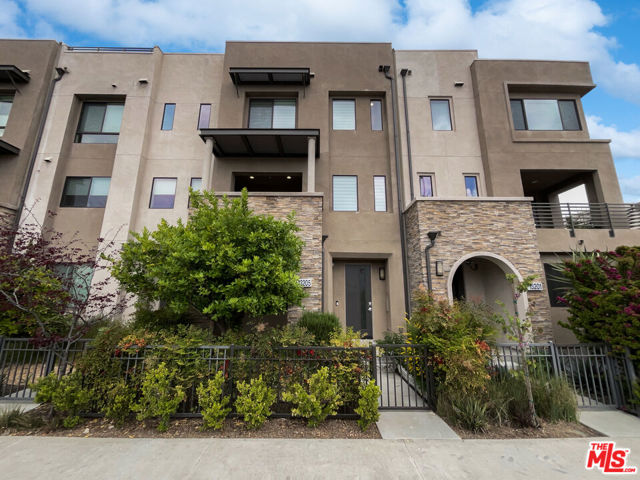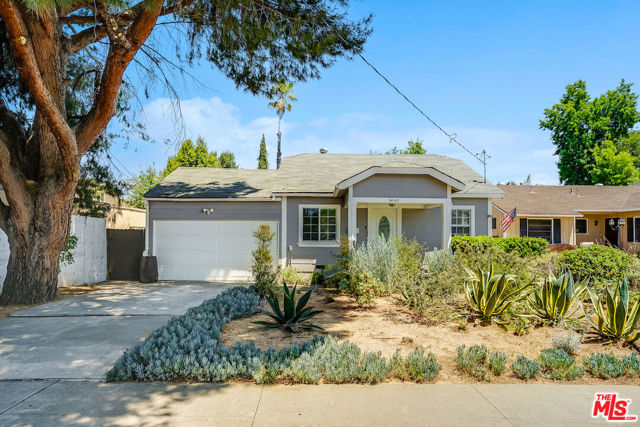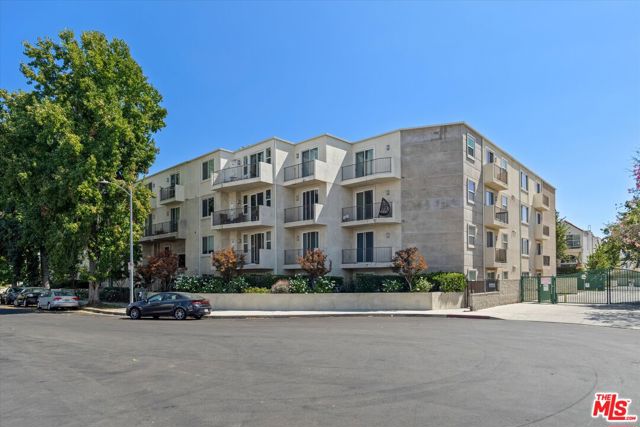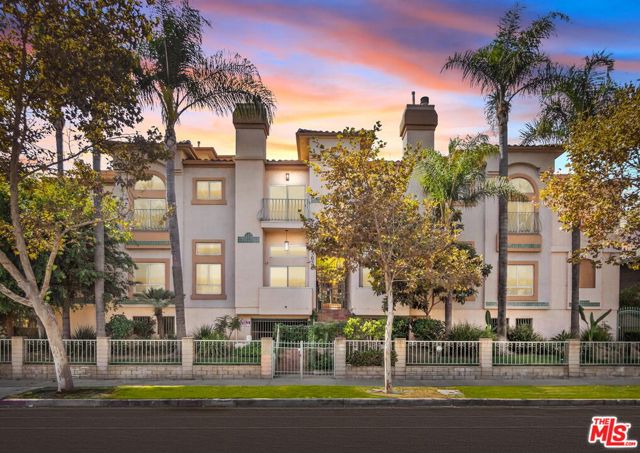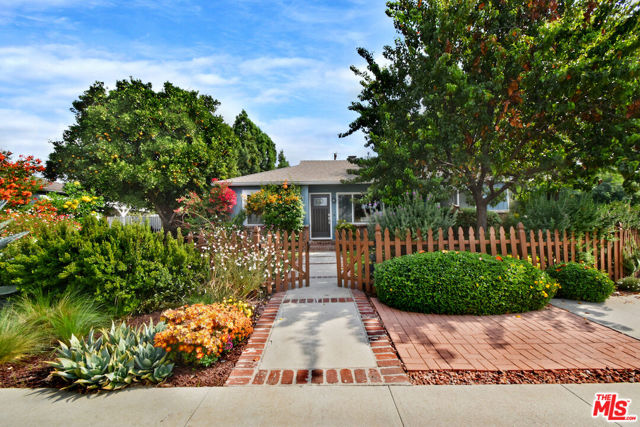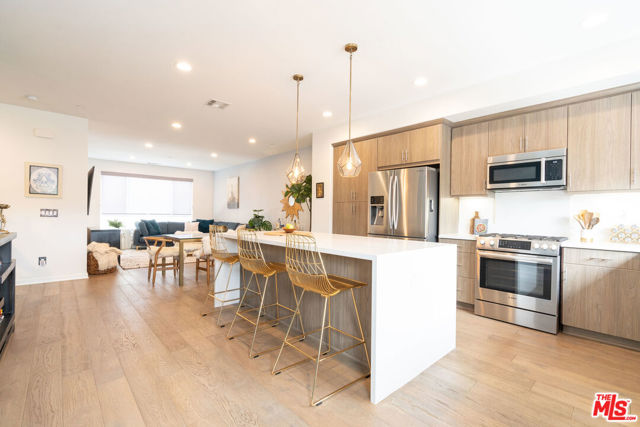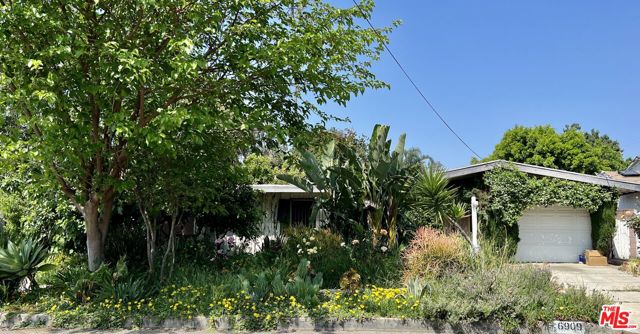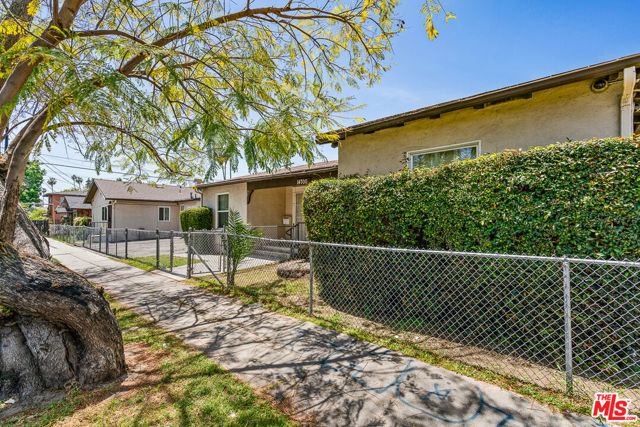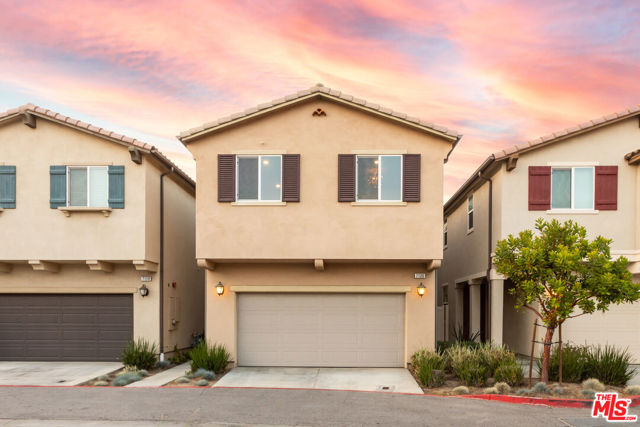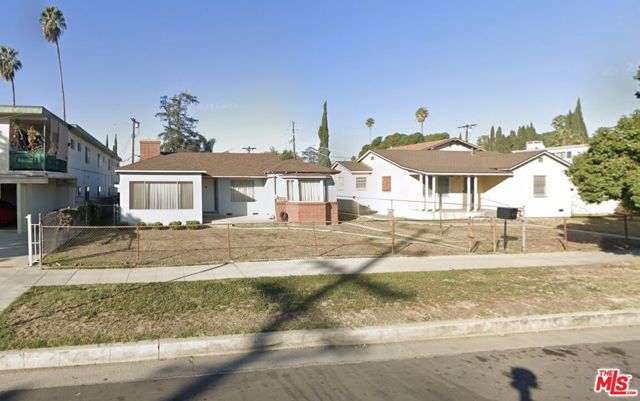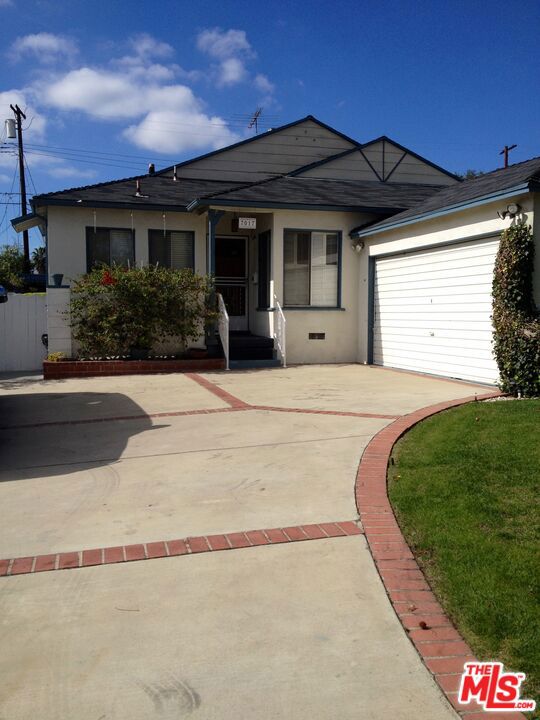14237 Erwin Street
Van Nuys, CA 91401
Honey, stop the car! This fully gated single-family residence has exactly want we have been looking for. The main dwelling offers 4 bedrooms, 3 bathrooms which includes a studio unit with its own entrance (There is only one wall that separates the studio from the main dwelling). The detached garage has been converted (with no permits) into a private guest unit with living room, dining, kitchen, bedroom & bathroom plus access to the rear yard. (Both units will be delivered vacant). Pride of ownership is the feeling you will get while touring this property. Some repairs completed during ownership include vinyl windows, French doors with side windows, HVAC system, tile flooring, remodeled kitchen, updated bathrooms, rolling gate & copper plumbing. The carport parking is ideal for off-street parking and there is laundry room with a workshop storage room at the rear of the garage. Enjoy your social meals "Al Fresco" in your shaded rear yard with a bar-be-que open air patio area. You will also enjoy various fruit trees (orange, peach, avocado, papaya & guava). This property is perfect for the Communal living all under one roof or an owner user looking for income potential. Centrally located to rapid transit, local shopping & restaurants plus easy access to the freeways. Let's schedule a showing today!
PROPERTY INFORMATION
| MLS # | SR24232569 | Lot Size | 6,257 Sq. Ft. |
| HOA Fees | $0/Monthly | Property Type | Single Family Residence |
| Price | $ 948,000
Price Per SqFt: $ 782 |
DOM | 385 Days |
| Address | 14237 Erwin Street | Type | Residential |
| City | Van Nuys | Sq.Ft. | 1,212 Sq. Ft. |
| Postal Code | 91401 | Garage | N/A |
| County | Los Angeles | Year Built | 1925 |
| Bed / Bath | 4 / 3 | Parking | N/A |
| Built In | 1925 | Status | Active |
INTERIOR FEATURES
| Has Laundry | Yes |
| Laundry Information | In Closet, See Remarks |
| Has Fireplace | No |
| Fireplace Information | None |
| Has Appliances | Yes |
| Kitchen Appliances | Dishwasher, Free-Standing Range, Gas Water Heater, Refrigerator |
| Kitchen Information | Formica Counters, Remodeled Kitchen |
| Kitchen Area | Dining Room, In Kitchen |
| Has Heating | Yes |
| Heating Information | Central |
| Room Information | Kitchen, Laundry, Living Room |
| Has Cooling | Yes |
| Cooling Information | Central Air |
| Flooring Information | Tile |
| InteriorFeatures Information | Ceiling Fan(s), Formica Counters, Granite Counters, Recessed Lighting |
| DoorFeatures | Mirror Closet Door(s) |
| EntryLocation | 1 |
| Entry Level | 1 |
| Has Spa | No |
| SpaDescription | None |
| SecuritySafety | Carbon Monoxide Detector(s), Smoke Detector(s) |
| Bathroom Information | Upgraded, Walk-in shower |
| Main Level Bedrooms | 4 |
| Main Level Bathrooms | 3 |
EXTERIOR FEATURES
| FoundationDetails | Raised |
| Roof | Shingle |
| Has Pool | No |
| Pool | None |
| Has Patio | Yes |
| Patio | Patio Open, Front Porch |
WALKSCORE
MAP
MORTGAGE CALCULATOR
- Principal & Interest:
- Property Tax: $1,011
- Home Insurance:$119
- HOA Fees:$0
- Mortgage Insurance:
PRICE HISTORY
| Date | Event | Price |
| 11/13/2024 | Listed | $948,000 |

Topfind Realty
REALTOR®
(844)-333-8033
Questions? Contact today.
Use a Topfind agent and receive a cash rebate of up to $9,480
Van Nuys Similar Properties
Listing provided courtesy of Raquel Magro, Pinnacle Estate Properties, Inc.. Based on information from California Regional Multiple Listing Service, Inc. as of #Date#. This information is for your personal, non-commercial use and may not be used for any purpose other than to identify prospective properties you may be interested in purchasing. Display of MLS data is usually deemed reliable but is NOT guaranteed accurate by the MLS. Buyers are responsible for verifying the accuracy of all information and should investigate the data themselves or retain appropriate professionals. Information from sources other than the Listing Agent may have been included in the MLS data. Unless otherwise specified in writing, Broker/Agent has not and will not verify any information obtained from other sources. The Broker/Agent providing the information contained herein may or may not have been the Listing and/or Selling Agent.





















































