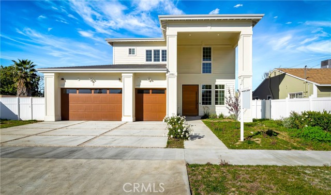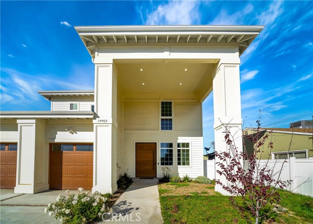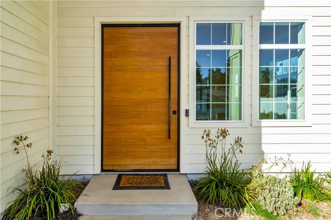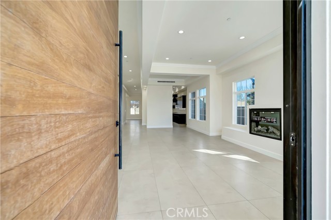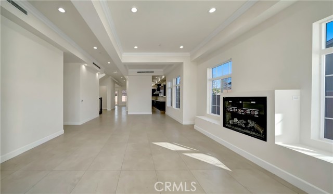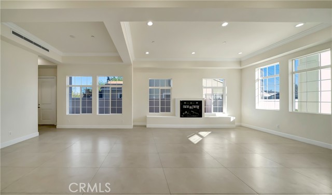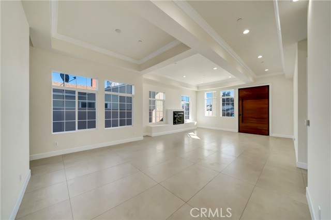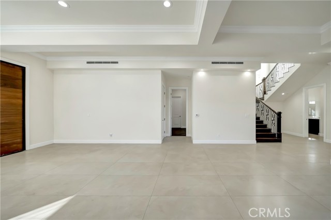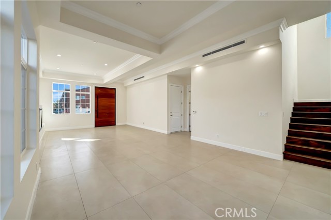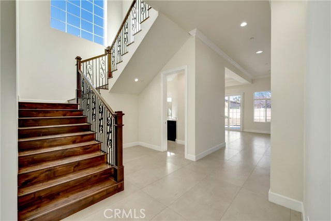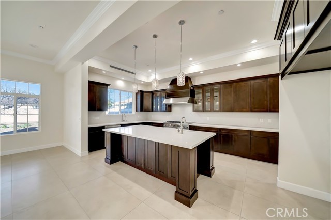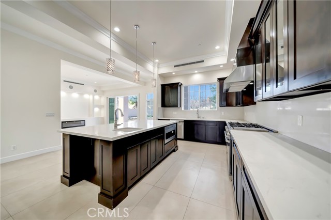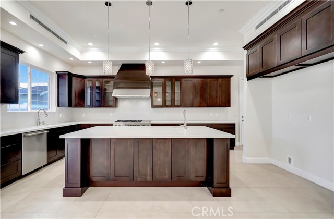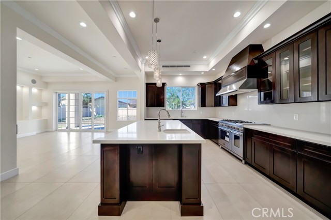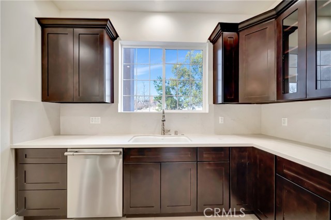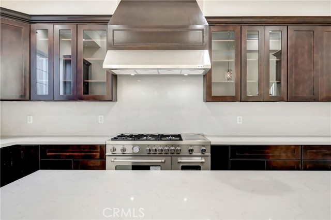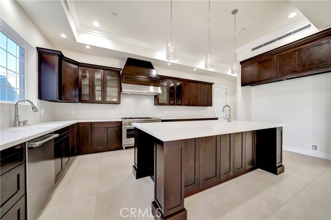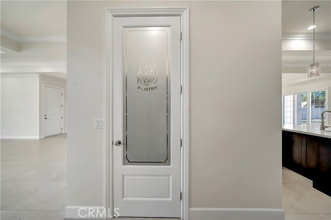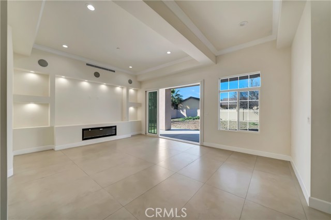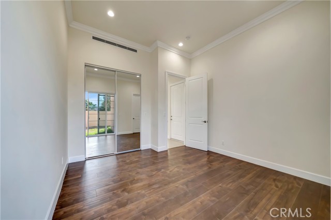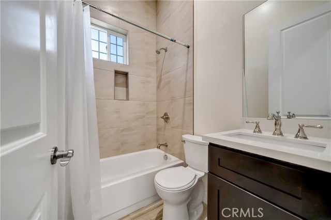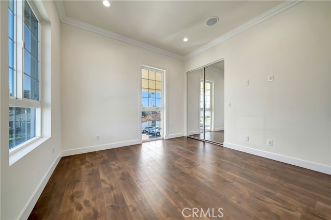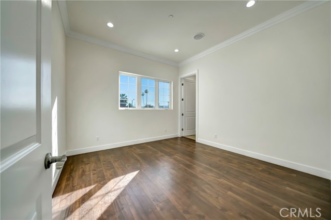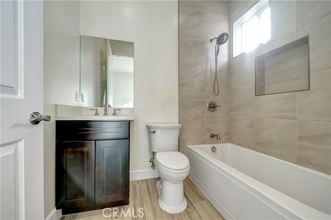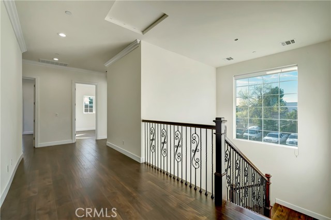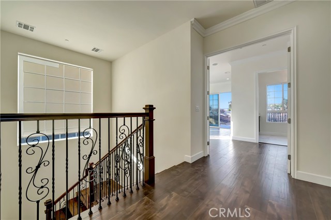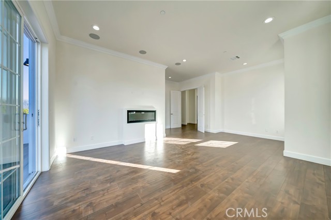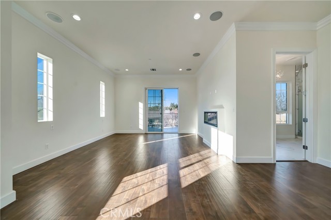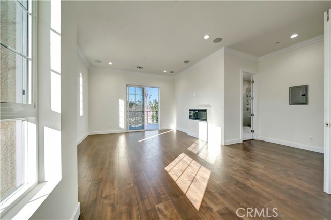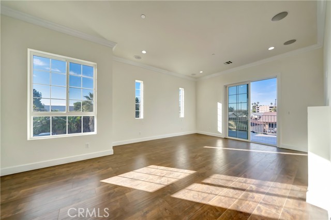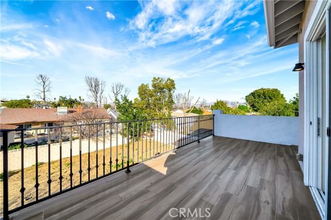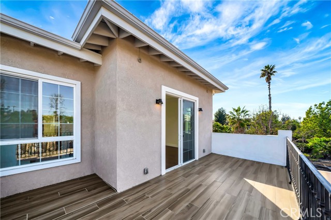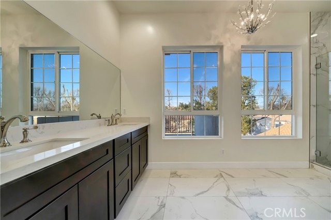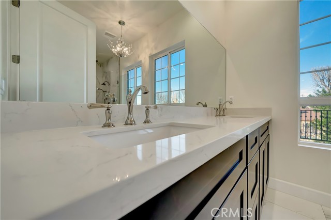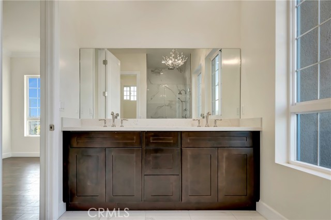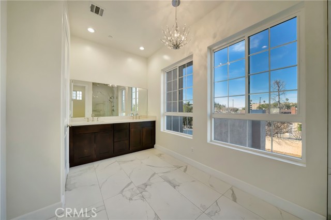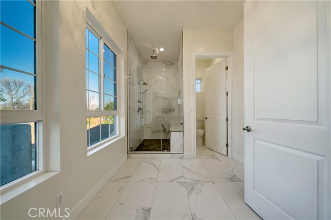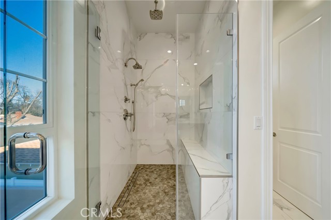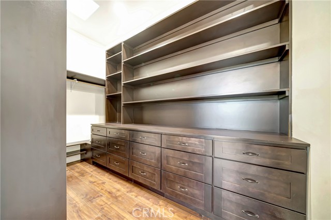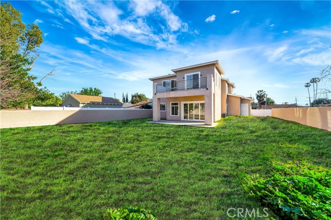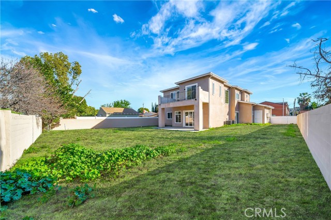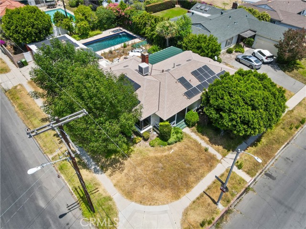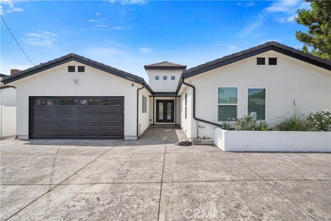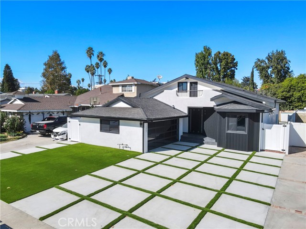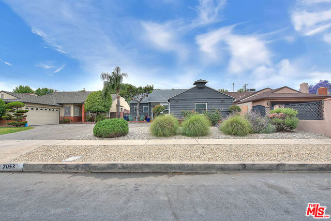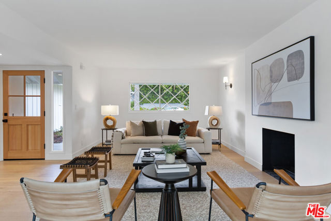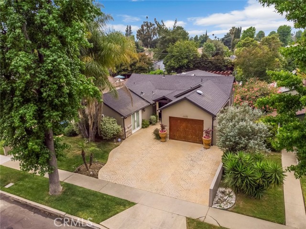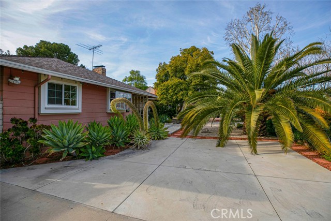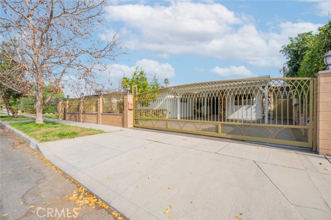14403 Runnymede
Van Nuys, CA 91405
Sold
Stunning brand-new construction on a cul-de-sac settling on a massive 10,000sqf lot with luxury finishes! This 6 bedroom, 5.5 bathroom (most are in-suite) home boasts over 4,000 sq. ft of living space and is the epitome of modern elegance. From the moment you walk in, you will be impressed by the open floor plan, high ceilings, and abundance of natural light. The chef's kitchen features high-end appliances and a large island, distinct pantry, custom cabinets, and stainless-steel appliances, perfect for entertaining. Each bedroom is spacious with en-suite bathrooms, and the master suite offers a spa-like bathroom and huge walk-in custom closet, fireplace and an oversize balcony. With a 3 car garage, 2 tankless water heaters, recessed lighting, and fire sprinklers, this home has everything you need for comfortable and safe living, energy efficiency, and a safe community, this home has it all. This home is in an ideal location for convenient access to the city Don't miss your chance to make this house your dream home. Schedule a viewing today
PROPERTY INFORMATION
| MLS # | SR23021945 | Lot Size | 10,141 Sq. Ft. |
| HOA Fees | $0/Monthly | Property Type | Single Family Residence |
| Price | $ 1,430,000
Price Per SqFt: $ 331 |
DOM | 991 Days |
| Address | 14403 Runnymede | Type | Residential |
| City | Van Nuys | Sq.Ft. | 4,321 Sq. Ft. |
| Postal Code | 91405 | Garage | 3 |
| County | Los Angeles | Year Built | 2023 |
| Bed / Bath | 6 / 5 | Parking | 6 |
| Built In | 2023 | Status | Closed |
| Sold Date | 2023-08-15 |
INTERIOR FEATURES
| Has Laundry | Yes |
| Laundry Information | Individual Room, Inside, Upper Level |
| Has Fireplace | Yes |
| Fireplace Information | Family Room, Living Room, Primary Bedroom |
| Has Appliances | Yes |
| Kitchen Appliances | 6 Burner Stove, Built-In Range, Convection Oven, Dishwasher, Electric Water Heater, Disposal, Microwave, Range Hood, Tankless Water Heater |
| Kitchen Information | Granite Counters, Kitchen Island, Kitchen Open to Family Room, Walk-In Pantry |
| Kitchen Area | Family Kitchen |
| Has Heating | Yes |
| Heating Information | Central, Forced Air |
| Room Information | Family Room, Jack & Jill, Kitchen, Living Room, Primary Bathroom, Primary Bedroom, Primary Suite, Walk-In Closet, Walk-In Pantry |
| Has Cooling | Yes |
| Cooling Information | Central Air |
| Flooring Information | Laminate, Wood |
| InteriorFeatures Information | Balcony, Brick Walls, Copper Plumbing Full, Granite Counters, High Ceilings, Open Floorplan, Pantry, Wired for Data, Wired for Sound |
| DoorFeatures | French Doors, Service Entrance |
| EntryLocation | 1st level |
| Has Spa | No |
| SpaDescription | None |
| WindowFeatures | ENERGY STAR Qualified Windows |
| SecuritySafety | Carbon Monoxide Detector(s), Fire and Smoke Detection System, Smoke Detector(s) |
| Bathroom Information | Bathtub, Low Flow Shower, Shower, Shower in Tub, Double Sinks in Primary Bath, Quartz Counters, Upgraded |
| Main Level Bedrooms | 1 |
| Main Level Bathrooms | 2 |
EXTERIOR FEATURES
| Roof | Tile |
| Has Pool | No |
| Pool | None |
| Has Patio | Yes |
| Patio | Deck |
| Has Fence | Yes |
| Fencing | Brick, New Condition |
WALKSCORE
MAP
MORTGAGE CALCULATOR
- Principal & Interest:
- Property Tax: $1,525
- Home Insurance:$119
- HOA Fees:$0
- Mortgage Insurance:
PRICE HISTORY
| Date | Event | Price |
| 08/01/2023 | Pending | $1,430,000 |
| 07/07/2023 | Pending | $1,430,000 |
| 06/08/2023 | Pending | $1,430,000 |
| 03/24/2023 | Price Change | $1,430,000 (1.35%) |
| 02/14/2023 | Listed | $1,411,000 |

Topfind Realty
REALTOR®
(844)-333-8033
Questions? Contact today.
Interested in buying or selling a home similar to 14403 Runnymede?
Listing provided courtesy of Lilach Depas, Equity Union. Based on information from California Regional Multiple Listing Service, Inc. as of #Date#. This information is for your personal, non-commercial use and may not be used for any purpose other than to identify prospective properties you may be interested in purchasing. Display of MLS data is usually deemed reliable but is NOT guaranteed accurate by the MLS. Buyers are responsible for verifying the accuracy of all information and should investigate the data themselves or retain appropriate professionals. Information from sources other than the Listing Agent may have been included in the MLS data. Unless otherwise specified in writing, Broker/Agent has not and will not verify any information obtained from other sources. The Broker/Agent providing the information contained herein may or may not have been the Listing and/or Selling Agent.
