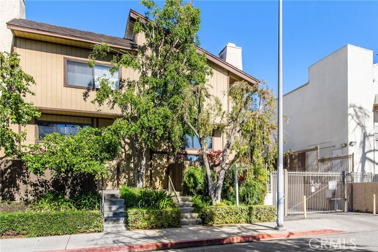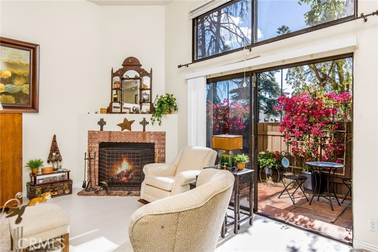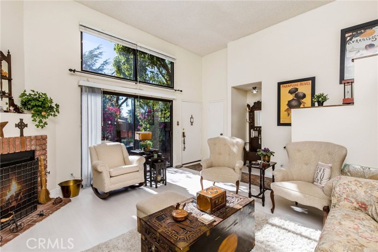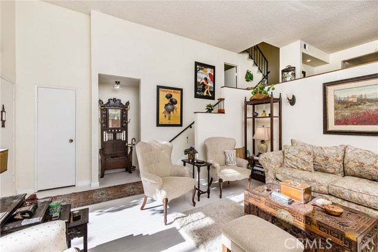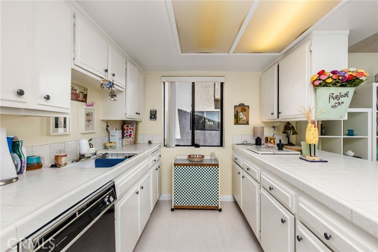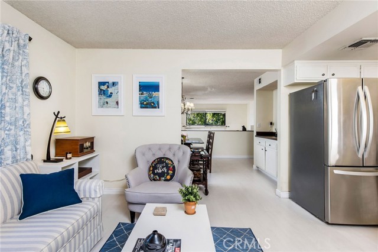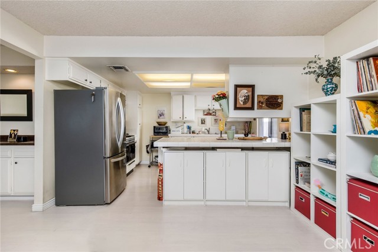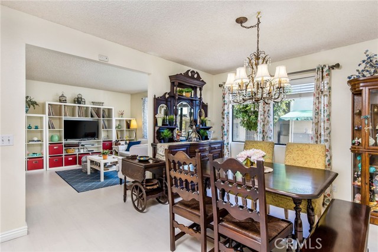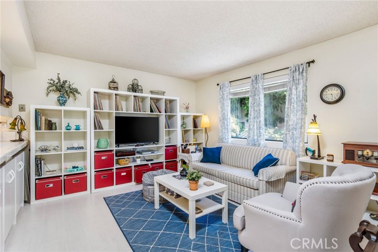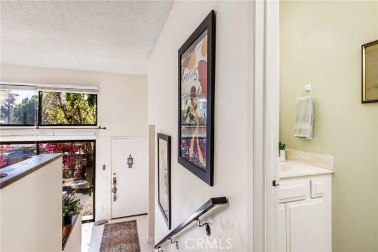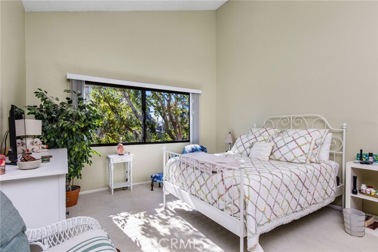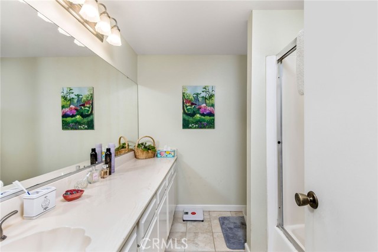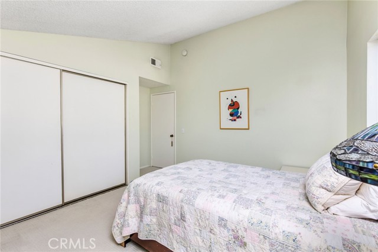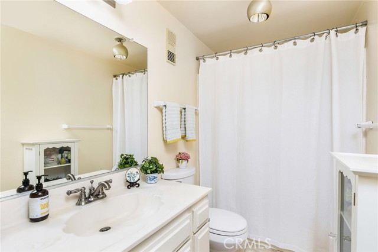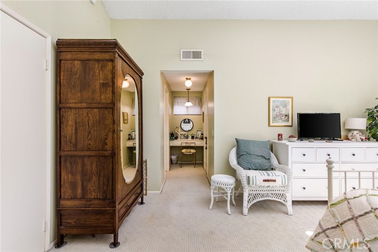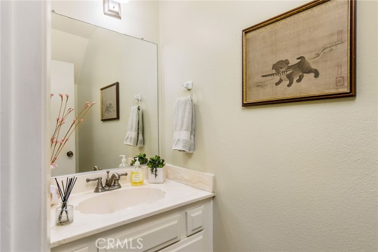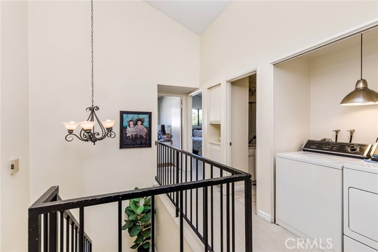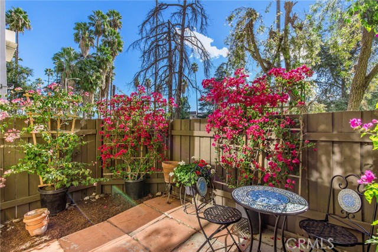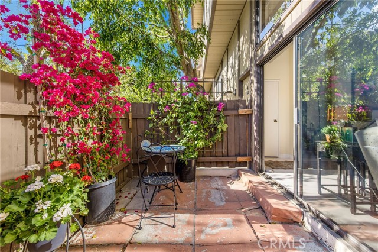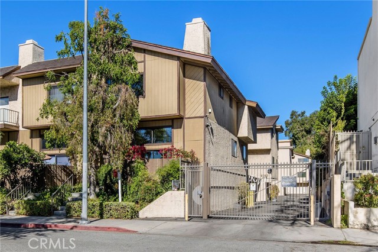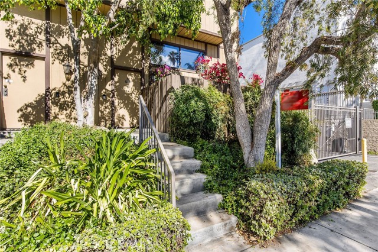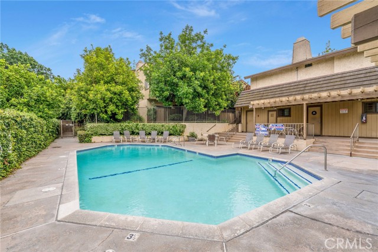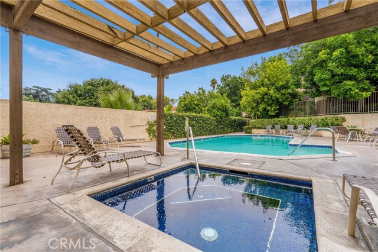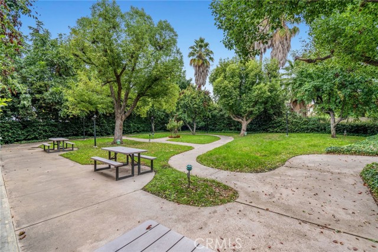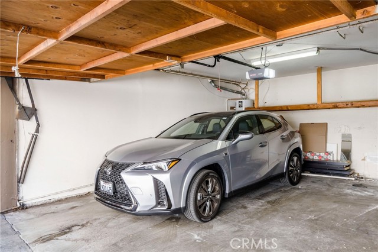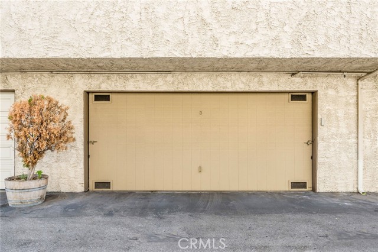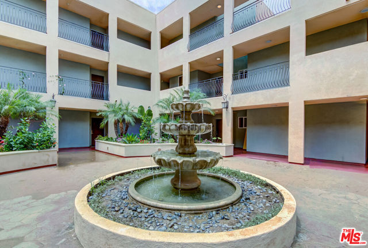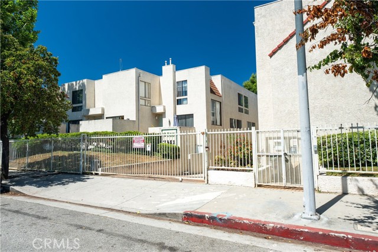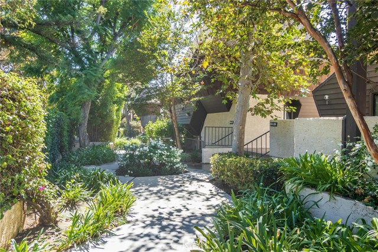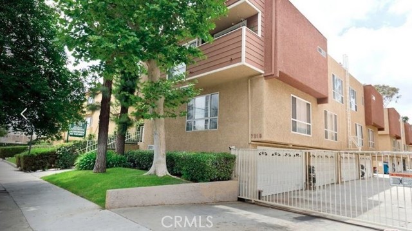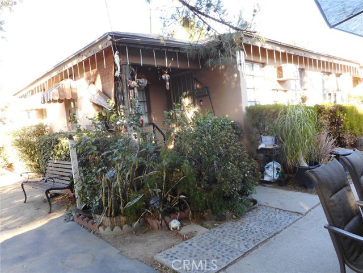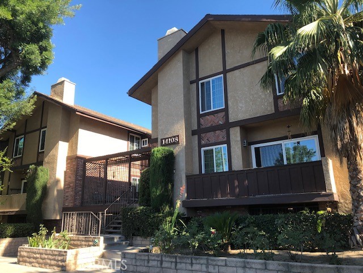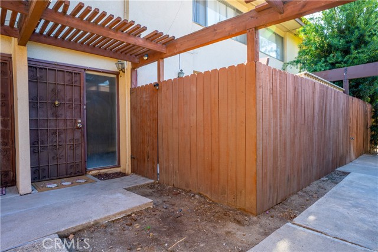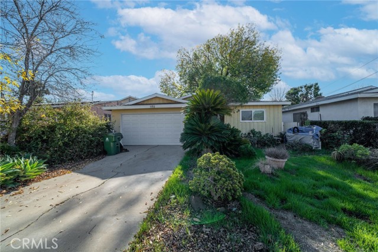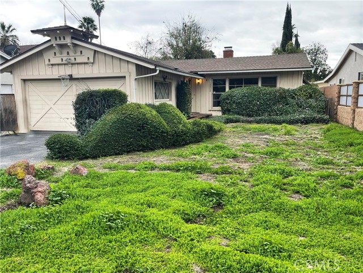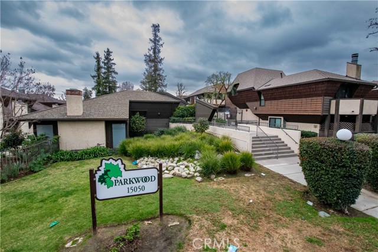15021 Sherman Way #a
Van Nuys, CA 91405
Sold
Discover a remarkable end unit, tri-level condominium within a secure gated community, offering an extraordinary fusion of contemporary design and modern convenience. Step inside to an open-concept main level, filled with abundant natural light. The wood burning/gas fireplace creates a cozy ambiance perfect for relaxation or gatherings. Vaulted ceilings amplify the space, leading to a formal dining area alongside a fully equipped kitchen boasting a new LG fridge. The upper level houses a tranquil master bedroom featuring a walk-in closet and an en-suite bathroom. Two additional bedrooms provide comfort and storage, sharing a second full bathroom. Downstairs, a two-car attached garage which ensures practicality and year-round comfort. Enhancing your lifestyle, the community offers a solar heated pool and spa, all included in a low HOA fee of $350 monthly. this tri level condominium also features a wet bar, a dedicated laundry area a washer and dryer, and an inviting enclosed front porch. this condominium invites you to embrace a life of style and sophistication. Don't miss your chance to experience the perfect blend of elegance and functionality.
PROPERTY INFORMATION
| MLS # | SR23212598 | Lot Size | 155,589 Sq. Ft. |
| HOA Fees | $350/Monthly | Property Type | Condominium |
| Price | $ 599,000
Price Per SqFt: $ 336 |
DOM | 597 Days |
| Address | 15021 Sherman Way #a | Type | Residential |
| City | Van Nuys | Sq.Ft. | 1,782 Sq. Ft. |
| Postal Code | 91405 | Garage | 2 |
| County | Los Angeles | Year Built | 1980 |
| Bed / Bath | 3 / 3 | Parking | 2 |
| Built In | 1980 | Status | Closed |
| Sold Date | 2024-01-24 |
INTERIOR FEATURES
| Has Laundry | Yes |
| Laundry Information | Dryer Included, Gas Dryer Hookup, In Closet, Inside, Upper Level, Washer Hookup, Washer Included |
| Has Fireplace | Yes |
| Fireplace Information | Family Room |
| Has Appliances | Yes |
| Kitchen Appliances | Freezer, Gas Oven, Refrigerator |
| Kitchen Information | Kitchen Island, Tile Counters |
| Kitchen Area | Breakfast Nook, Dining Room, In Kitchen |
| Has Heating | Yes |
| Heating Information | Central |
| Room Information | All Bedrooms Up, Entry, Family Room, Primary Bathroom, Primary Bedroom, Walk-In Closet |
| Has Cooling | Yes |
| Cooling Information | Central Air |
| Flooring Information | Carpet |
| InteriorFeatures Information | 2 Staircases, Bar, High Ceilings, Open Floorplan, Storage, Tile Counters, Unfurnished, Wet Bar |
| EntryLocation | Ground |
| Entry Level | 1 |
| Has Spa | Yes |
| SpaDescription | Community, Heated, In Ground |
| Bathroom Information | Bathtub, Shower, Shower in Tub |
| Main Level Bedrooms | 0 |
| Main Level Bathrooms | 1 |
EXTERIOR FEATURES
| Has Pool | No |
| Pool | Community, Heated, In Ground |
| Has Patio | Yes |
| Patio | Porch, Front Porch |
WALKSCORE
MAP
MORTGAGE CALCULATOR
- Principal & Interest:
- Property Tax: $639
- Home Insurance:$119
- HOA Fees:$350
- Mortgage Insurance:
PRICE HISTORY
| Date | Event | Price |
| 01/24/2024 | Sold | $635,000 |
| 01/11/2024 | Pending | $599,000 |
| 12/07/2023 | Active Under Contract | $599,000 |
| 11/17/2023 | Listed | $599,000 |

Topfind Realty
REALTOR®
(844)-333-8033
Questions? Contact today.
Interested in buying or selling a home similar to 15021 Sherman Way #a?
Van Nuys Similar Properties
Listing provided courtesy of Gina Michelle, The Agency. Based on information from California Regional Multiple Listing Service, Inc. as of #Date#. This information is for your personal, non-commercial use and may not be used for any purpose other than to identify prospective properties you may be interested in purchasing. Display of MLS data is usually deemed reliable but is NOT guaranteed accurate by the MLS. Buyers are responsible for verifying the accuracy of all information and should investigate the data themselves or retain appropriate professionals. Information from sources other than the Listing Agent may have been included in the MLS data. Unless otherwise specified in writing, Broker/Agent has not and will not verify any information obtained from other sources. The Broker/Agent providing the information contained herein may or may not have been the Listing and/or Selling Agent.
