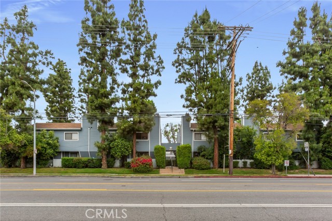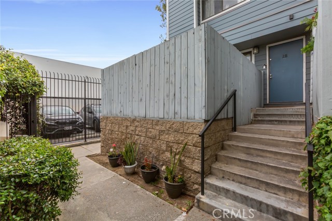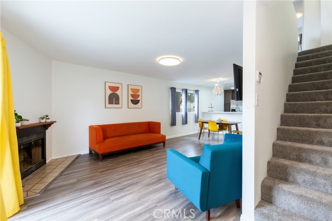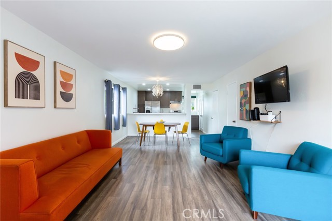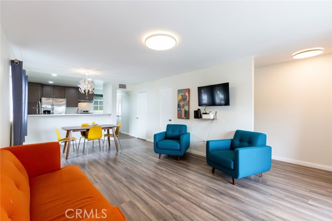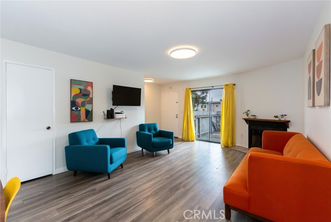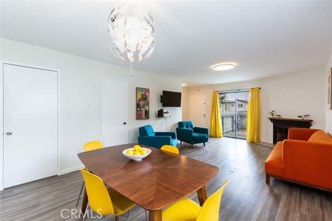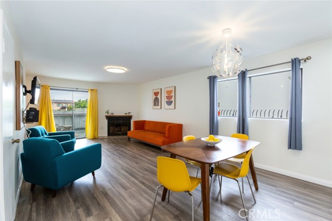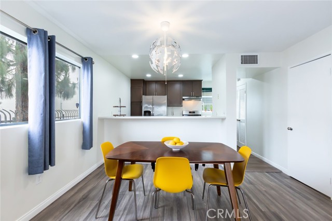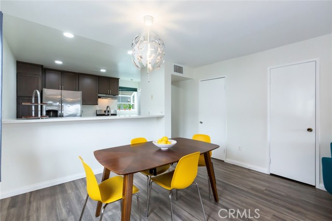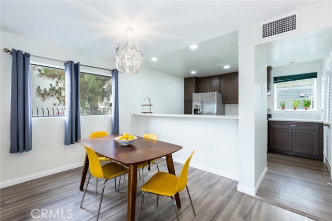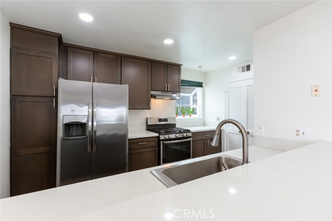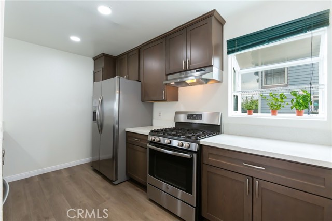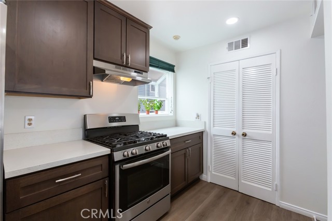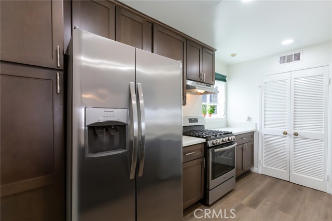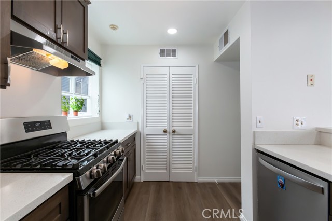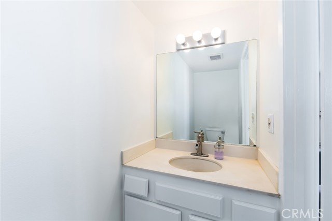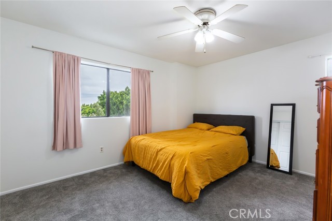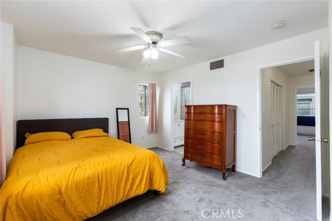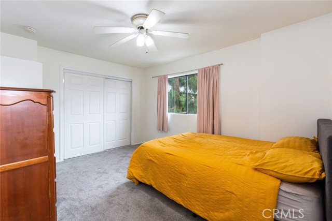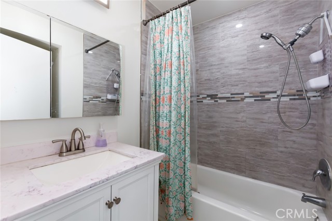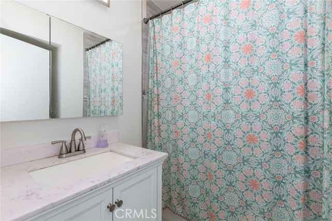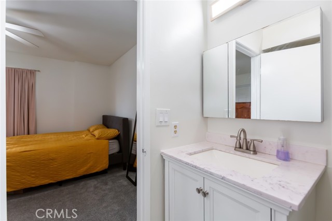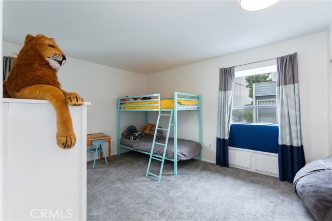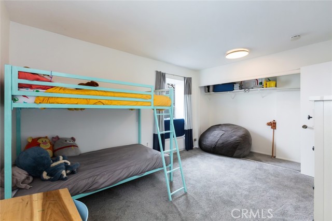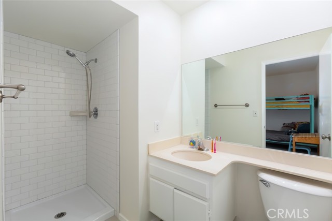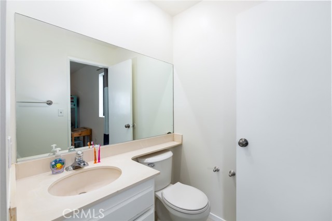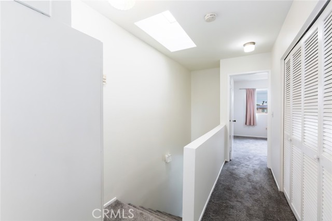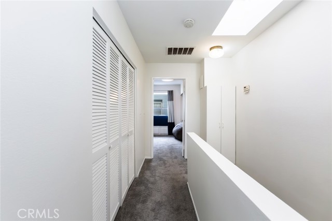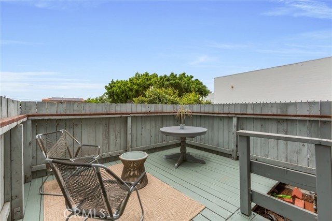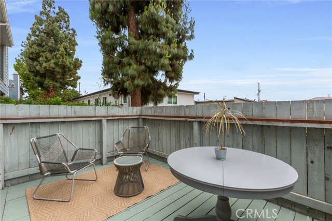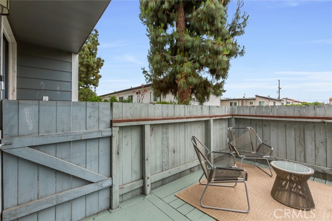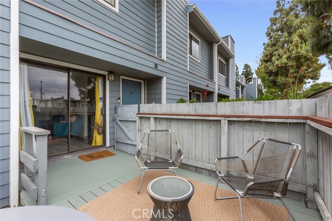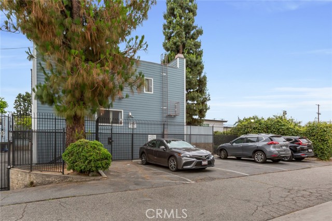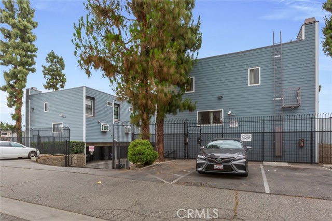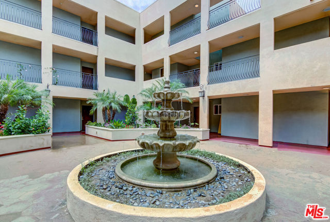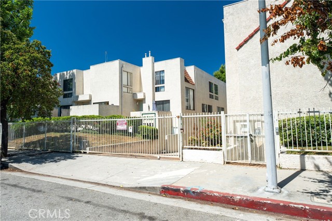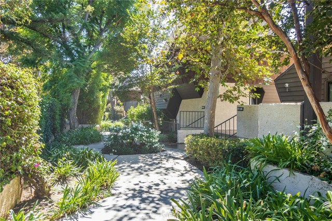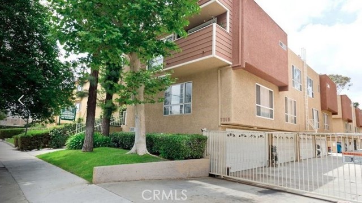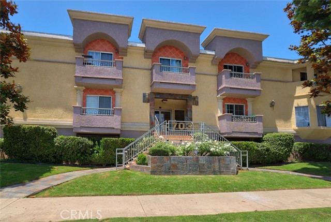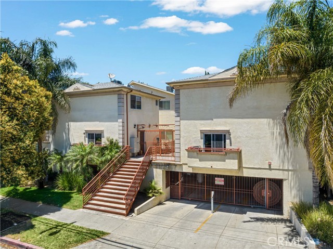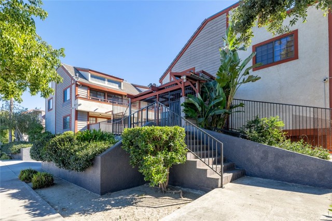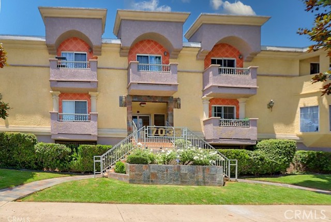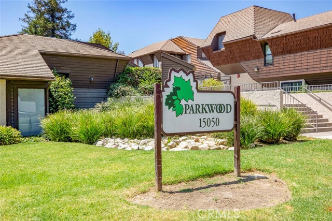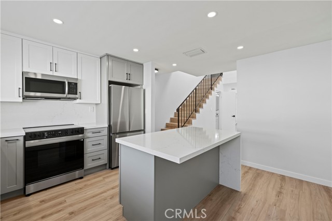15113 Saticoy Street #28
Van Nuys, CA 91405
Sold
15113 Saticoy Street #28
Van Nuys, CA 91405
Sold
Come home to this beautiful, recently renovated townhouse-style condo located in a desirable end unit, with only one shared wall. With two bedrooms and two and a half bathrooms, this two-story condo townhouse is perfect for those seeking comfortable and updated living. As you enter the home, you'll be greeted with a light and bright atmosphere, freshly painted walls, and an open floor plan that connects the living room, dining area, and kitchen. The sunlit living room is cozy and inviting, complete with a gas fireplace that's perfect for those chilly evenings. The dining area flows seamlessly into the large updated kitchen, which is equipped with plenty of storage space, a garden window, a breakfast counter top with room for seating as well as a walk in pantry! If you love outdoor living, you'll appreciate the large private fenced side patio that's perfect for relaxing or entertaining guests. This outdoor space provides the perfect complement to the indoor living area. Upstairs, you'll find two en-suite bedrooms that are fully carpeted in neutral tones, providing a calm and peaceful atmosphere. The hallway linen cabinet, skylight, and full-size side by side washer and dryer closet adds to the convenience of the second floor. This home is equipped with its own water heater and HVAC unit. Additionally, the unit comes with its own carport beneath the unit, which can accommodate two tandem cars and storage. There is also ample guest parking available, conveniently close to this unit. The complex amenities include controlled access front and back gates, a pool, water, trash, sewer, and insurance. With its prime location, this condo is just a short distance away from bus lines, freeways, shopping, and schools. Don't miss out on this amazing townhome at a great price. Schedule a showing today and make it yours!
PROPERTY INFORMATION
| MLS # | SR23092496 | Lot Size | N/A |
| HOA Fees | $325/Monthly | Property Type | Townhouse |
| Price | $ 469,000
Price Per SqFt: $ 432 |
DOM | 866 Days |
| Address | 15113 Saticoy Street #28 | Type | Residential |
| City | Van Nuys | Sq.Ft. | 1,086 Sq. Ft. |
| Postal Code | 91405 | Garage | 2 |
| County | Los Angeles | Year Built | 1981 |
| Bed / Bath | 2 / 2.5 | Parking | 2 |
| Built In | 1981 | Status | Closed |
| Sold Date | 2023-06-30 |
INTERIOR FEATURES
| Has Laundry | Yes |
| Laundry Information | Dryer Included, Washer Included |
| Has Fireplace | Yes |
| Fireplace Information | Living Room, Gas |
| Room Information | All Bedrooms Up, Master Bathroom, Master Bedroom, Two Masters |
| Has Cooling | Yes |
| Cooling Information | Central Air |
| EntryLocation | Front Gate |
| Entry Level | 1 |
| Main Level Bedrooms | 0 |
| Main Level Bathrooms | 1 |
EXTERIOR FEATURES
| Has Pool | No |
| Pool | Association, In Ground |
WALKSCORE
MAP
MORTGAGE CALCULATOR
- Principal & Interest:
- Property Tax: $500
- Home Insurance:$119
- HOA Fees:$325
- Mortgage Insurance:
PRICE HISTORY
| Date | Event | Price |
| 06/30/2023 | Sold | $520,000 |
| 05/26/2023 | Listed | $469,000 |

Topfind Realty
REALTOR®
(844)-333-8033
Questions? Contact today.
Interested in buying or selling a home similar to 15113 Saticoy Street #28?
Van Nuys Similar Properties
Listing provided courtesy of Tanya Gradet, Compass. Based on information from California Regional Multiple Listing Service, Inc. as of #Date#. This information is for your personal, non-commercial use and may not be used for any purpose other than to identify prospective properties you may be interested in purchasing. Display of MLS data is usually deemed reliable but is NOT guaranteed accurate by the MLS. Buyers are responsible for verifying the accuracy of all information and should investigate the data themselves or retain appropriate professionals. Information from sources other than the Listing Agent may have been included in the MLS data. Unless otherwise specified in writing, Broker/Agent has not and will not verify any information obtained from other sources. The Broker/Agent providing the information contained herein may or may not have been the Listing and/or Selling Agent.
