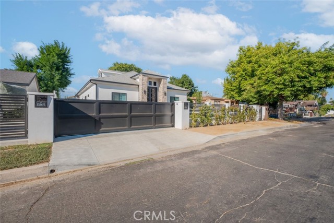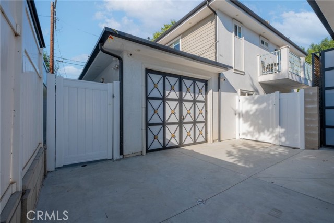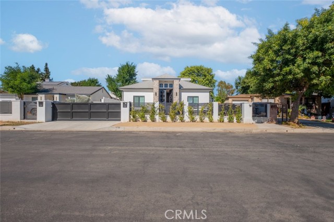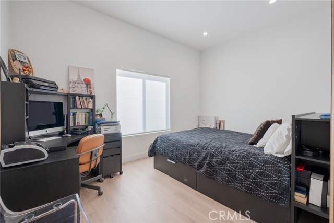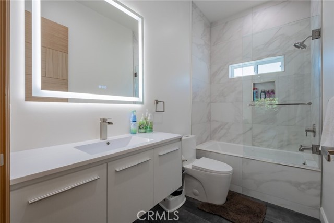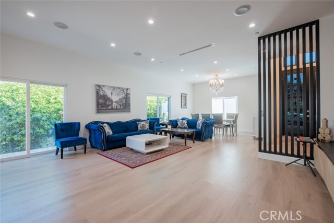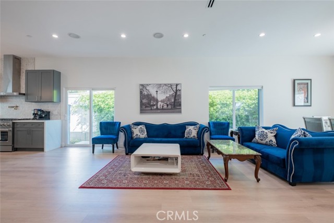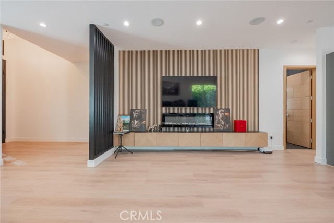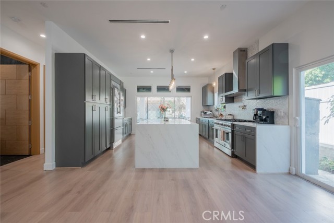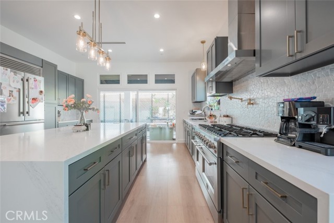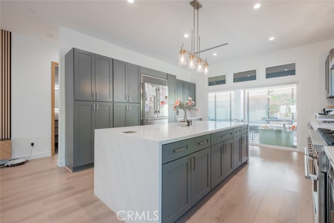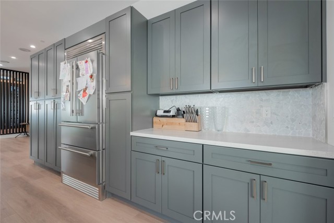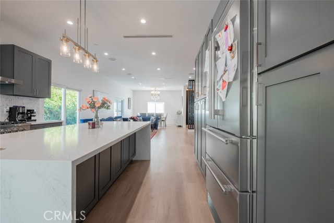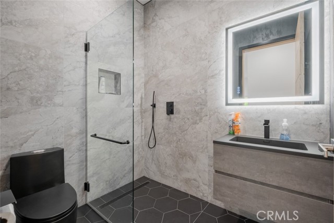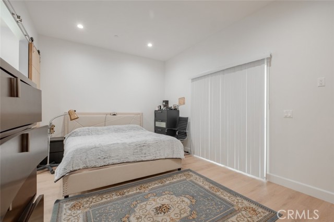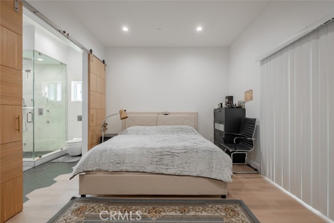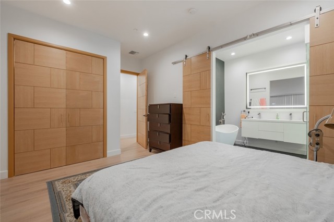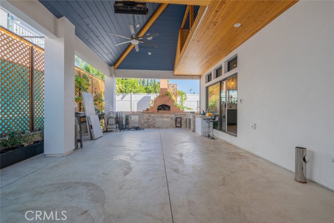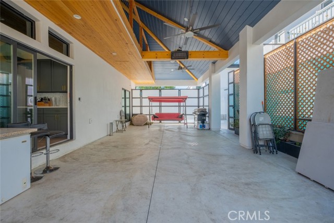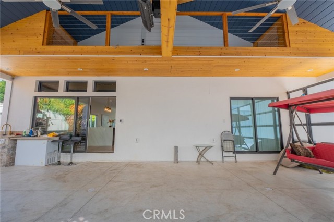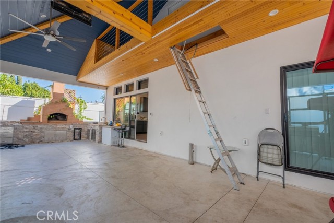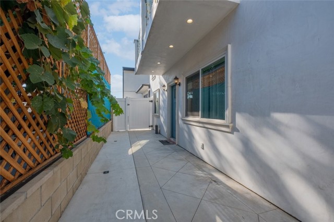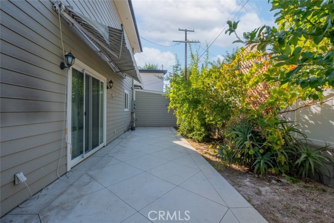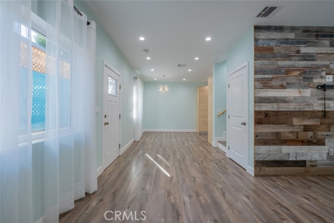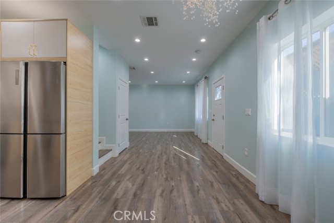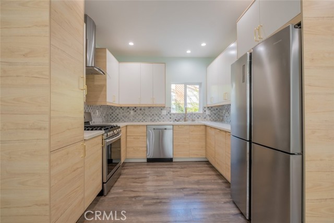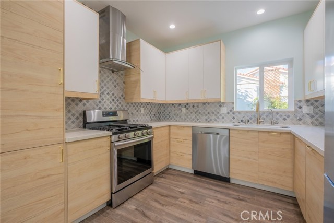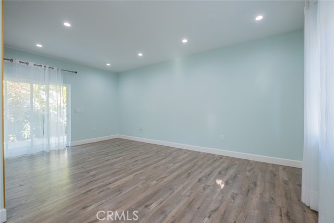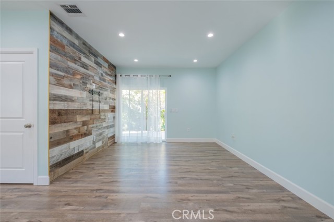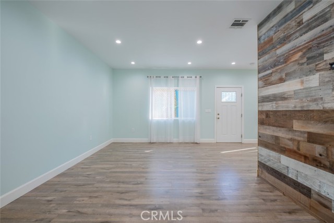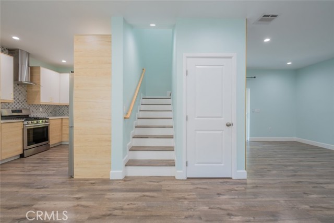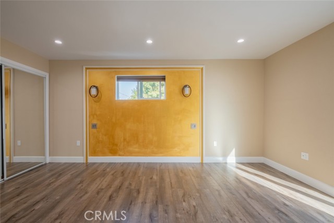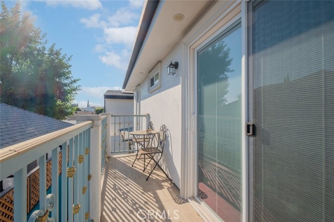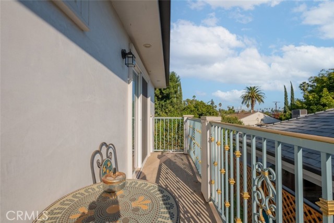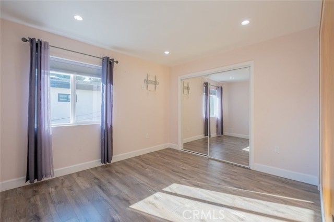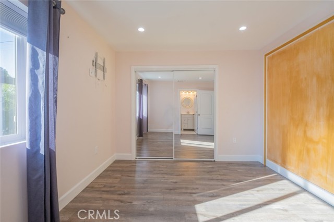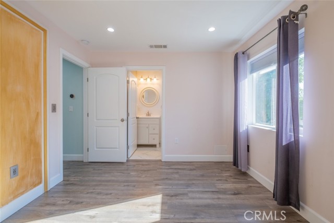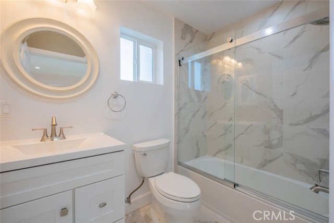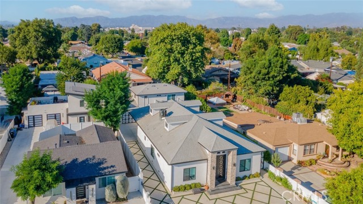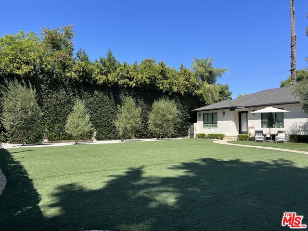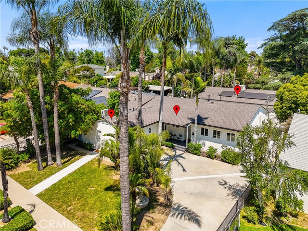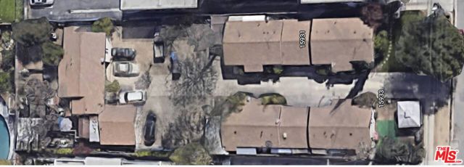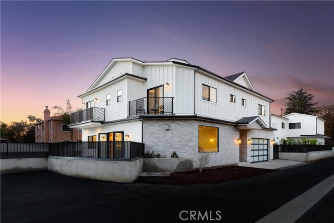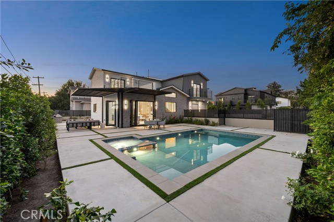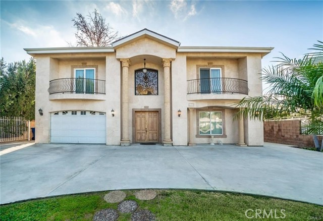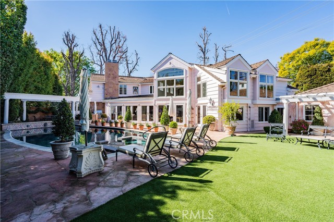15933 Leadwell Street
Van Nuys, CA 91406
This charming property offers a total of 3,650 SqFt of living space, featuring a main house with 3 bedrooms and 3 bathrooms, an ADU with 2 bedrooms and 2 bathrooms, and a 400 SqFt studio. The entrance opens to a bright family room, filled with natural light from large windows and glass doors, complemented by a stylish wooden panel accent wall. The living space flows into a spacious kitchen, equipped with a large island, marble-patterned countertops, ample cabinetry, a stone-patterned backsplash, and stainless-steel appliances. The primary bedroom in the main house is generously sized, with an en-suite bathroom featuring a separate tub, walk-in shower, black accent wall, LED mirror, and a walk-in closet. The other bedrooms are bright, spacious, and offer ample closet space. The fully renovated ADU in Van Nuys spans 1,200 SqFt, with 2 bedrooms, 2 bathrooms, and private front and back yards. It features a family room with recessed lighting and a cozy kitchen that includes light wooden cabinets, white granite countertops, and stainless-steel appliances. The primary bedroom offers a private retreat with a mirrored closet, full bathroom, and balcony access. The 400 SqFt studio adds flexibility to the property, providing extra space for guests, an office, or recreational use. The landscaped yard enhances the outdoor experience, making it perfect for relaxation or entertaining.
PROPERTY INFORMATION
| MLS # | GD24220849 | Lot Size | 7,295 Sq. Ft. |
| HOA Fees | $0/Monthly | Property Type | Single Family Residence |
| Price | $ 1,850,000
Price Per SqFt: $ 507 |
DOM | 355 Days |
| Address | 15933 Leadwell Street | Type | Residential |
| City | Van Nuys | Sq.Ft. | 3,650 Sq. Ft. |
| Postal Code | 91406 | Garage | N/A |
| County | Los Angeles | Year Built | 1948 |
| Bed / Bath | 6 / 6 | Parking | N/A |
| Built In | 1948 | Status | Active |
INTERIOR FEATURES
| Has Laundry | Yes |
| Laundry Information | Inside |
| Has Fireplace | No |
| Fireplace Information | None |
| Has Appliances | Yes |
| Kitchen Appliances | Dishwasher, Free-Standing Range, Gas Oven, Gas Range, Microwave, Refrigerator |
| Kitchen Information | Kitchen Island, Pots & Pan Drawers |
| Kitchen Area | Area |
| Has Heating | Yes |
| Heating Information | Central |
| Room Information | Family Room, Kitchen, Living Room, Main Floor Bedroom, Main Floor Primary Bedroom, Primary Bathroom, Primary Bedroom, Walk-In Closet |
| Has Cooling | Yes |
| Cooling Information | Central Air |
| InteriorFeatures Information | High Ceilings, Recessed Lighting, Storage |
| EntryLocation | 1 |
| Entry Level | 1 |
| Has Spa | No |
| SpaDescription | None |
| Bathroom Information | Bathtub, Shower, Shower in Tub, Separate tub and shower, Walk-in shower |
| Main Level Bedrooms | 3 |
| Main Level Bathrooms | 4 |
EXTERIOR FEATURES
| Has Pool | No |
| Pool | None |
WALKSCORE
MAP
MORTGAGE CALCULATOR
- Principal & Interest:
- Property Tax: $1,973
- Home Insurance:$119
- HOA Fees:$0
- Mortgage Insurance:
PRICE HISTORY
| Date | Event | Price |
| 10/28/2024 | Listed | $1,850,000 |

Topfind Realty
REALTOR®
(844)-333-8033
Questions? Contact today.
Use a Topfind agent and receive a cash rebate of up to $18,500
Listing provided courtesy of Arena Zeynali, JohnHart Real Estate. Based on information from California Regional Multiple Listing Service, Inc. as of #Date#. This information is for your personal, non-commercial use and may not be used for any purpose other than to identify prospective properties you may be interested in purchasing. Display of MLS data is usually deemed reliable but is NOT guaranteed accurate by the MLS. Buyers are responsible for verifying the accuracy of all information and should investigate the data themselves or retain appropriate professionals. Information from sources other than the Listing Agent may have been included in the MLS data. Unless otherwise specified in writing, Broker/Agent has not and will not verify any information obtained from other sources. The Broker/Agent providing the information contained herein may or may not have been the Listing and/or Selling Agent.
