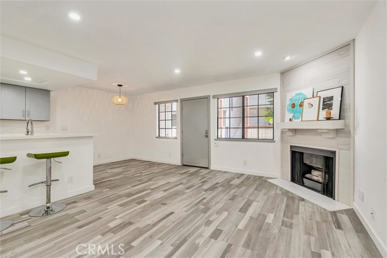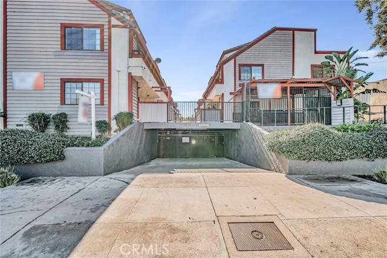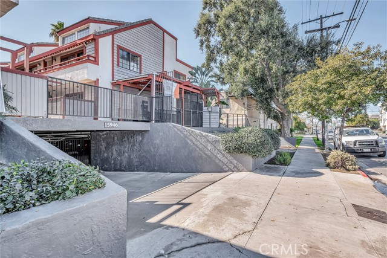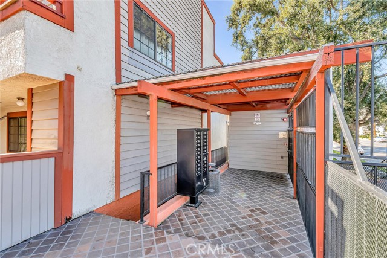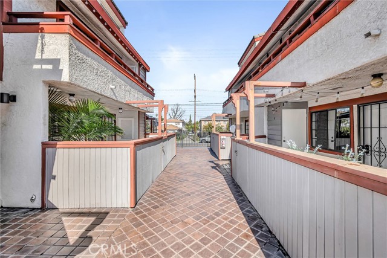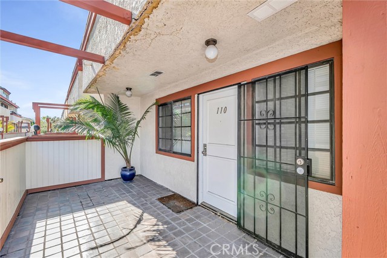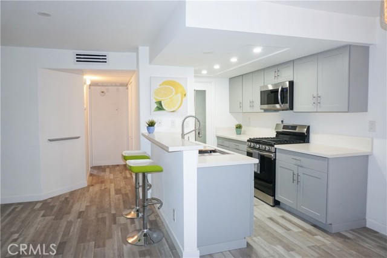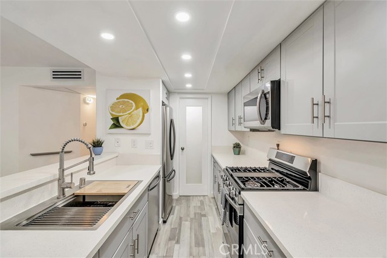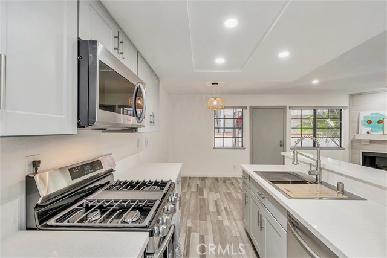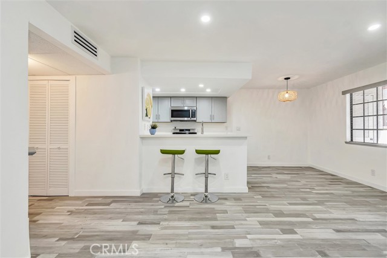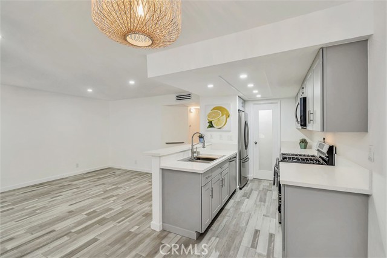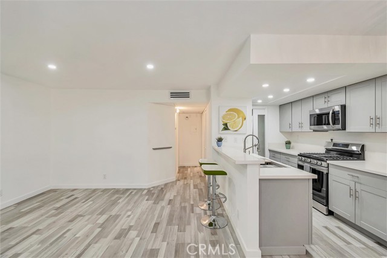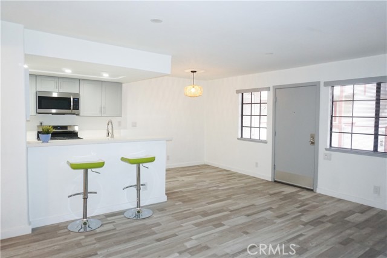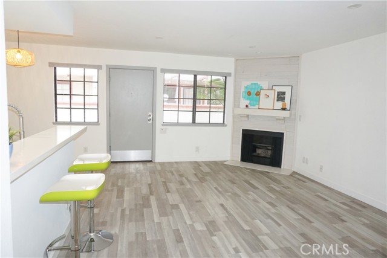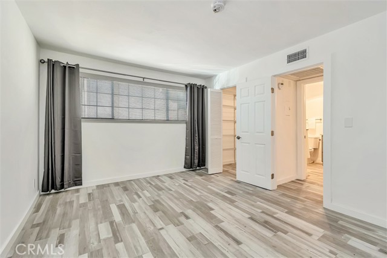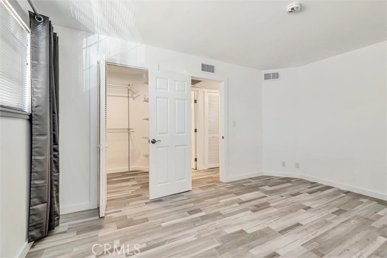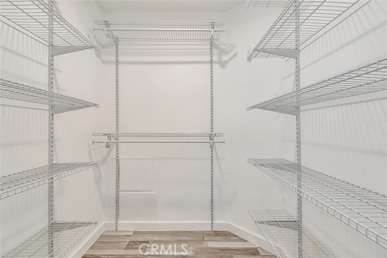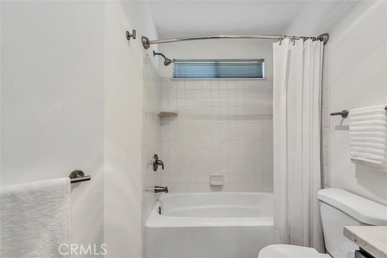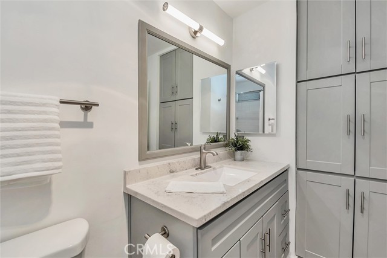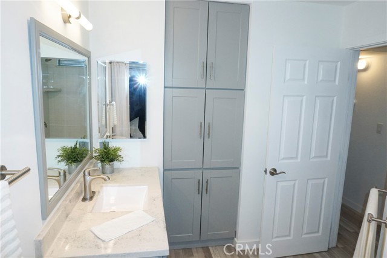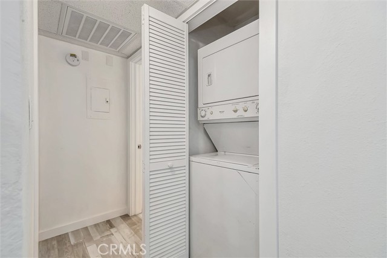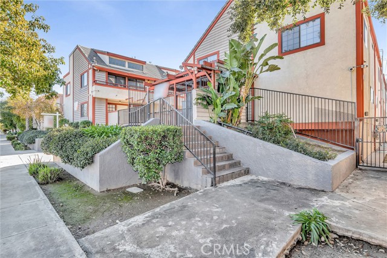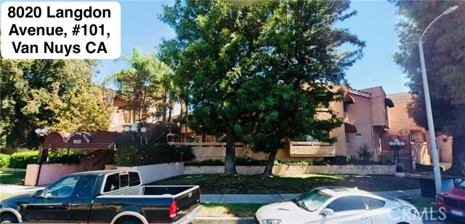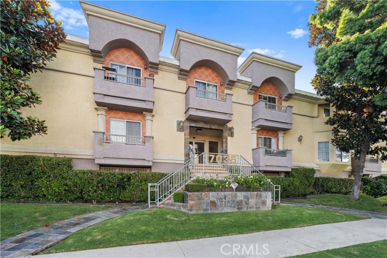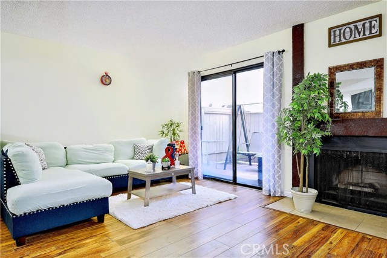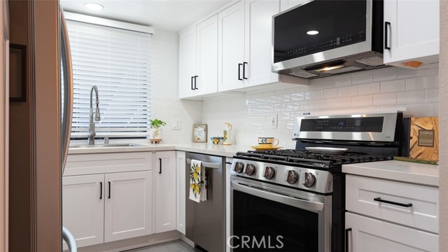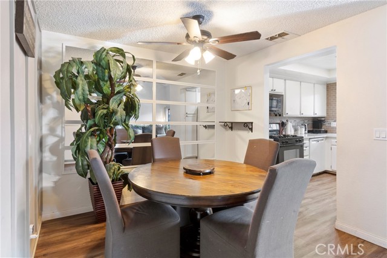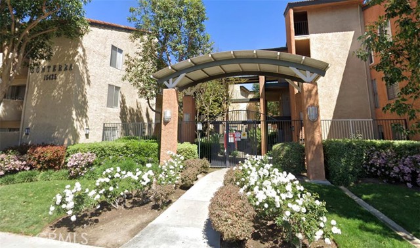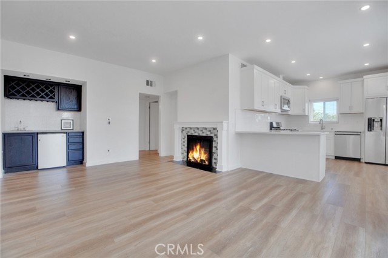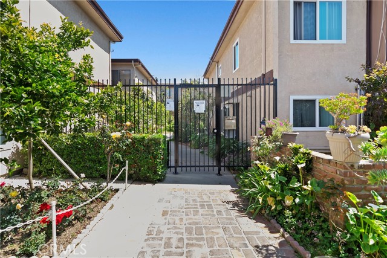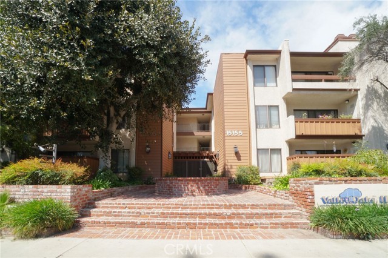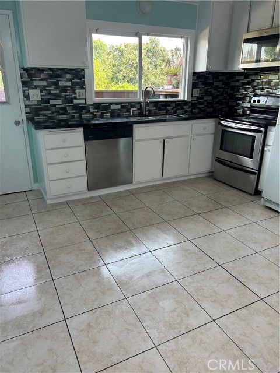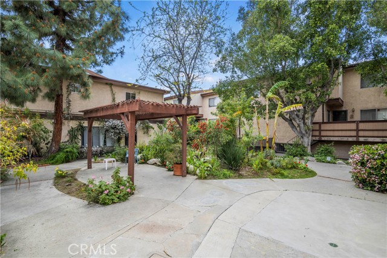15946 Vanowen Street #110
Van Nuys, CA 91406
Sold
15946 Vanowen Street #110
Van Nuys, CA 91406
Sold
Every inch of this gorgeous condo has been COMPLETELY remodeled! The amazing Kitchen has Quartz counters, Samsung SS appliances including a 4 burner stove with a griddle, 3-door refrigerator, dishwasher and built-in microwave, walk-in pantry, and breakfast bar, with an adjacent eating area, all open to the spacious Living Room with an electric fireplace. The ample-sized bedroom has a walk-in closet with organizers. The beautiful full bathroom has quartz counters and floor-to-ceiling linen cabinets. There are brand new vinyl plank floors throughout the home as well as new window treatments, high ceilings, recessed lights (all with LED), and a stacked washer/dryer. The subterranean garage offers 2 tandem parking places and the complex has a security gate for your safety. Bring your toothbrush and move in!
PROPERTY INFORMATION
| MLS # | SR24012846 | Lot Size | 16,705 Sq. Ft. |
| HOA Fees | $525/Monthly | Property Type | Condominium |
| Price | $ 350,000
Price Per SqFt: $ 509 |
DOM | 532 Days |
| Address | 15946 Vanowen Street #110 | Type | Residential |
| City | Van Nuys | Sq.Ft. | 687 Sq. Ft. |
| Postal Code | 91406 | Garage | 2 |
| County | Los Angeles | Year Built | 1984 |
| Bed / Bath | 1 / 1 | Parking | 2 |
| Built In | 1984 | Status | Closed |
| Sold Date | 2024-05-06 |
INTERIOR FEATURES
| Has Laundry | Yes |
| Laundry Information | In Closet, Inside, Stackable |
| Has Fireplace | Yes |
| Fireplace Information | Living Room, Electric |
| Has Appliances | Yes |
| Kitchen Appliances | Dishwasher, Free-Standing Range, Freezer, Gas Range, Microwave, Refrigerator, Water Heater |
| Kitchen Information | Kitchen Open to Family Room, Quartz Counters, Remodeled Kitchen, Walk-In Pantry |
| Kitchen Area | Area, Breakfast Counter / Bar |
| Has Heating | Yes |
| Heating Information | Central |
| Room Information | All Bedrooms Down, Kitchen, Living Room, Main Floor Bedroom, Walk-In Closet |
| Has Cooling | Yes |
| Cooling Information | Central Air |
| Flooring Information | Vinyl |
| InteriorFeatures Information | High Ceilings, Pantry, Quartz Counters, Recessed Lighting |
| EntryLocation | First |
| Entry Level | 1 |
| Has Spa | No |
| SpaDescription | None |
| WindowFeatures | Blinds, Double Pane Windows |
| SecuritySafety | Gated Community, Smoke Detector(s) |
| Bathroom Information | Shower in Tub, Linen Closet/Storage, Quartz Counters, Remodeled |
| Main Level Bedrooms | 1 |
| Main Level Bathrooms | 1 |
EXTERIOR FEATURES
| ExteriorFeatures | Lighting |
| FoundationDetails | Slab |
| Roof | Composition |
| Has Pool | No |
| Pool | None |
| Has Patio | Yes |
| Patio | Patio |
| Has Fence | Yes |
| Fencing | Block |
WALKSCORE
MAP
MORTGAGE CALCULATOR
- Principal & Interest:
- Property Tax: $373
- Home Insurance:$119
- HOA Fees:$525
- Mortgage Insurance:
PRICE HISTORY
| Date | Event | Price |
| 05/06/2024 | Sold | $355,000 |
| 04/02/2024 | Pending | $350,000 |
| 03/03/2024 | Active | $350,000 |
| 02/28/2024 | Pending | $350,000 |
| 01/21/2024 | Listed | $350,000 |

Topfind Realty
REALTOR®
(844)-333-8033
Questions? Contact today.
Interested in buying or selling a home similar to 15946 Vanowen Street #110?
Van Nuys Similar Properties
Listing provided courtesy of Amy Small, Coldwell Banker Quality Properties. Based on information from California Regional Multiple Listing Service, Inc. as of #Date#. This information is for your personal, non-commercial use and may not be used for any purpose other than to identify prospective properties you may be interested in purchasing. Display of MLS data is usually deemed reliable but is NOT guaranteed accurate by the MLS. Buyers are responsible for verifying the accuracy of all information and should investigate the data themselves or retain appropriate professionals. Information from sources other than the Listing Agent may have been included in the MLS data. Unless otherwise specified in writing, Broker/Agent has not and will not verify any information obtained from other sources. The Broker/Agent providing the information contained herein may or may not have been the Listing and/or Selling Agent.
