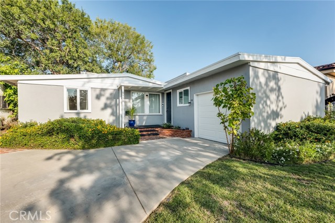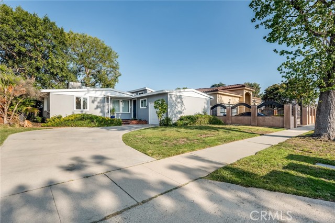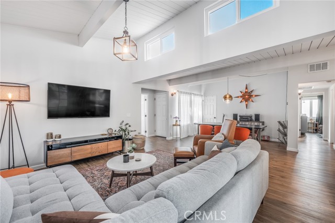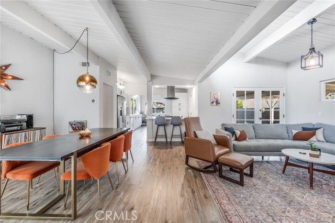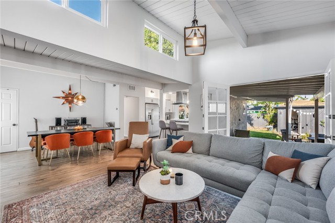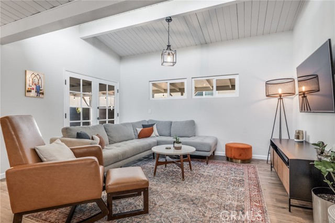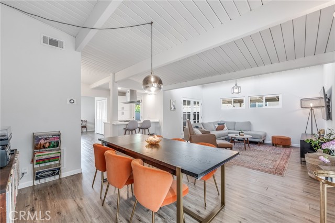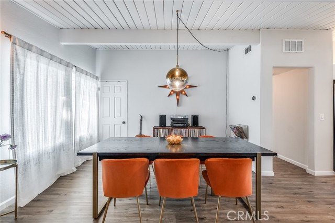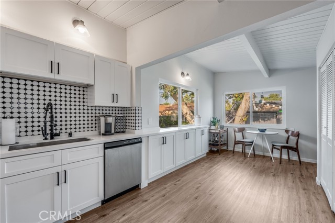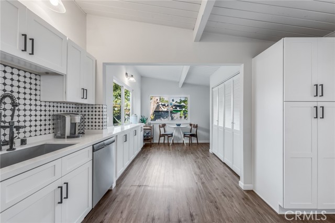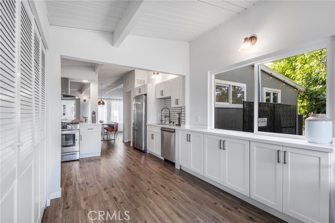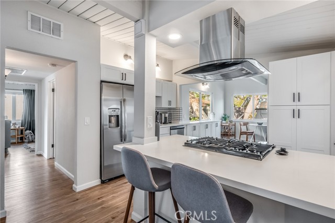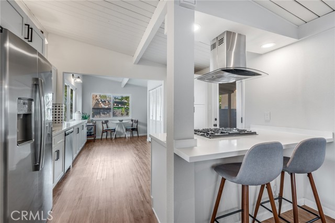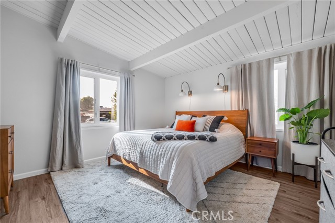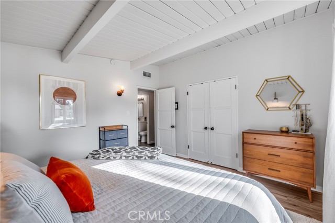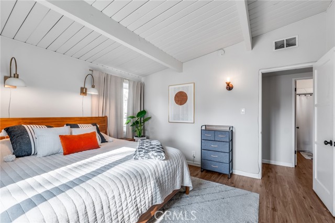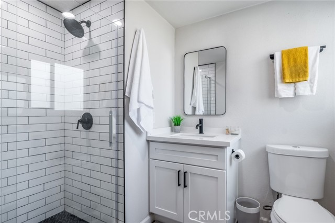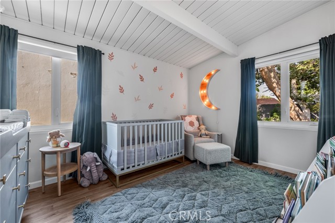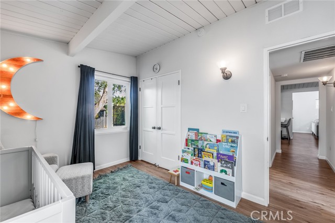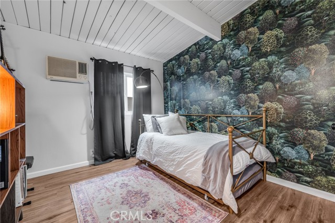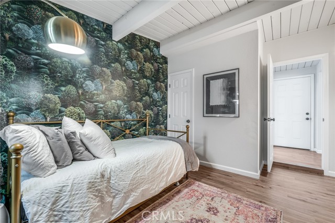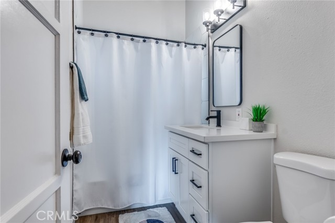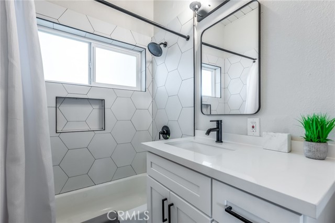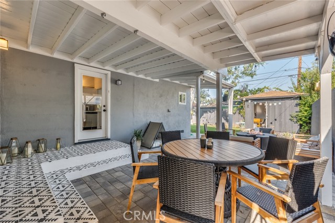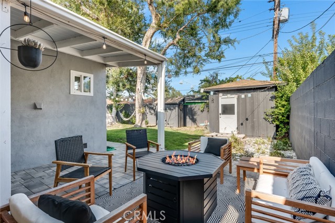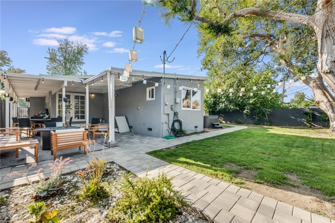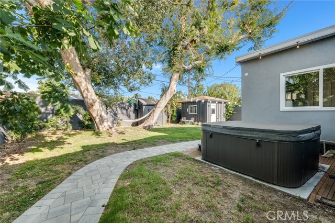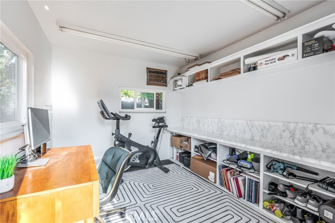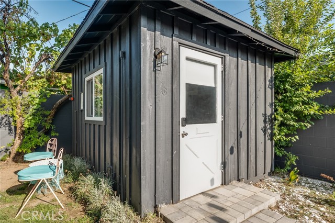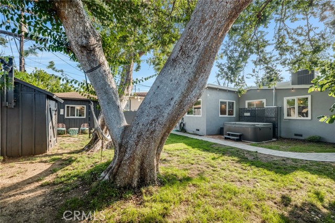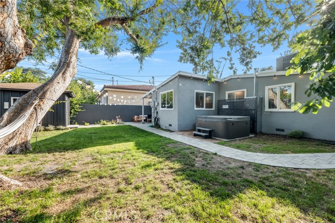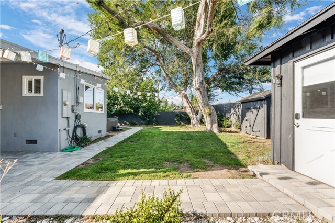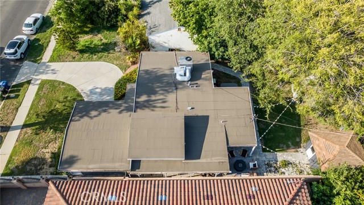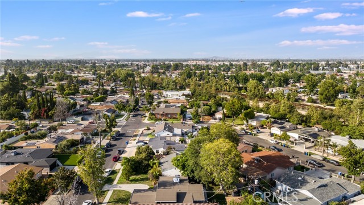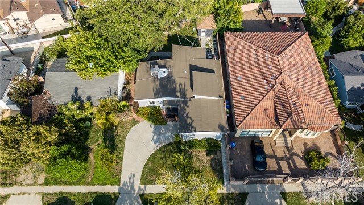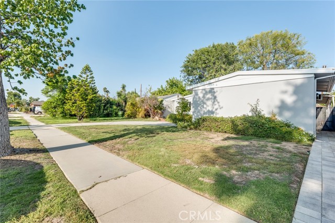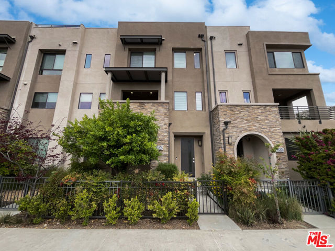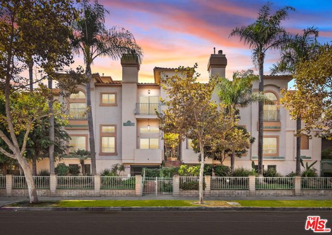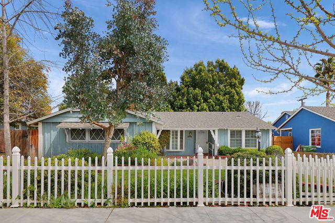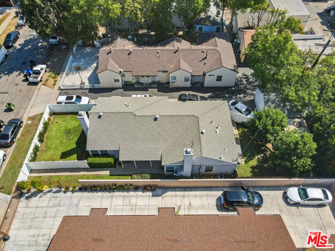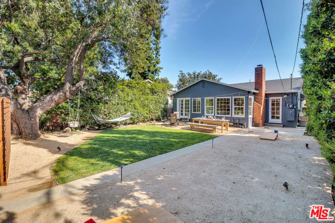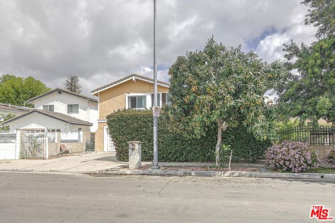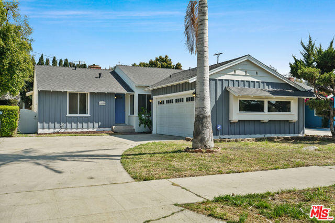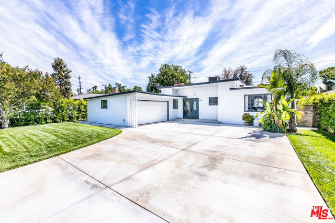6538 Longridge Avenue
Van Nuys, CA 91401
Sold
Welcome to this charming Valley Glen home, situated on a serene street and exuding irresistible appeal! Enter the home and be greeted by the flowing, open-concept floor plan and artsy touches throughout. The tastefully redesigned backyard is accessed by sliding glass doors and features new pavers, a covered patio, lush trees, she/he shed, and bistro lighting. The gourmet kitchen is a dream, with gleaming quartz countertops, soft-close features, sleek cabinetry, and a gorgeous backsplash. Vaulted ceilings throughout add to the beautiful design of the home. The remodeled bathroom features stylish hexagon tiling. Relax in the new, six-person hot tub in your backyard oasis. A shed in the back of the house offers endless possibilities, such as a private home office or art studio! Other notable features include tongue and groove wood ceilings, indoor laundry, EV charger, newer windows and roof, a newer electrical panel, and luxury vinyl flooring that resembles hardwood. The front bedroom and turn-key bathroom are perfect for family, friends and guests. This impeccable property exudes charm and an artsy chic that is rare and beautiful. Don’t miss your chance to come home to this tranquil retreat.
PROPERTY INFORMATION
| MLS # | SR23164261 | Lot Size | 6,062 Sq. Ft. |
| HOA Fees | $0/Monthly | Property Type | Single Family Residence |
| Price | $ 968,000
Price Per SqFt: $ 745 |
DOM | 668 Days |
| Address | 6538 Longridge Avenue | Type | Residential |
| City | Van Nuys | Sq.Ft. | 1,300 Sq. Ft. |
| Postal Code | 91401 | Garage | 1 |
| County | Los Angeles | Year Built | 1951 |
| Bed / Bath | 3 / 2 | Parking | 1 |
| Built In | 1951 | Status | Closed |
| Sold Date | 2023-10-23 |
INTERIOR FEATURES
| Has Laundry | Yes |
| Laundry Information | Inside |
| Has Fireplace | No |
| Fireplace Information | None |
| Has Appliances | Yes |
| Kitchen Appliances | Dishwasher, Gas Oven, Gas Cooktop, Microwave, Refrigerator, Warming Drawer |
| Kitchen Information | Quartz Counters, Remodeled Kitchen, Self-closing cabinet doors, Self-closing drawers |
| Kitchen Area | Breakfast Counter / Bar, Dining Room, In Kitchen |
| Has Heating | Yes |
| Heating Information | Central |
| Room Information | Family Room, Primary Suite, Workshop |
| Has Cooling | Yes |
| Cooling Information | Central Air |
| Flooring Information | Laminate |
| InteriorFeatures Information | Beamed Ceilings, Block Walls, Open Floorplan, Quartz Counters |
| EntryLocation | Front porch |
| Entry Level | 1 |
| Has Spa | Yes |
| SpaDescription | Above Ground |
| WindowFeatures | Double Pane Windows, Drapes |
| Bathroom Information | Bathtub, Shower, Shower in Tub, Quartz Counters, Remodeled, Walk-in shower |
| Main Level Bedrooms | 3 |
| Main Level Bathrooms | 2 |
EXTERIOR FEATURES
| ExteriorFeatures | Lighting |
| Has Pool | No |
| Pool | None |
| Has Patio | Yes |
| Patio | Covered, Patio, Porch, Rear Porch, Stone |
| Has Fence | Yes |
| Fencing | Block |
WALKSCORE
MAP
MORTGAGE CALCULATOR
- Principal & Interest:
- Property Tax: $1,033
- Home Insurance:$119
- HOA Fees:$0
- Mortgage Insurance:
PRICE HISTORY
| Date | Event | Price |
| 10/23/2023 | Sold | $968,000 |
| 09/07/2023 | Sold | $979,000 |

Topfind Realty
REALTOR®
(844)-333-8033
Questions? Contact today.
Interested in buying or selling a home similar to 6538 Longridge Avenue?
Van Nuys Similar Properties
Listing provided courtesy of Gary Wolfe, Sothebys International Realty. Based on information from California Regional Multiple Listing Service, Inc. as of #Date#. This information is for your personal, non-commercial use and may not be used for any purpose other than to identify prospective properties you may be interested in purchasing. Display of MLS data is usually deemed reliable but is NOT guaranteed accurate by the MLS. Buyers are responsible for verifying the accuracy of all information and should investigate the data themselves or retain appropriate professionals. Information from sources other than the Listing Agent may have been included in the MLS data. Unless otherwise specified in writing, Broker/Agent has not and will not verify any information obtained from other sources. The Broker/Agent providing the information contained herein may or may not have been the Listing and/or Selling Agent.
