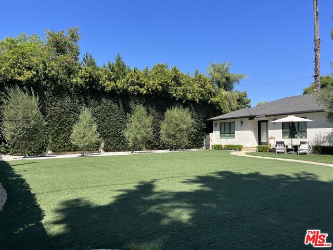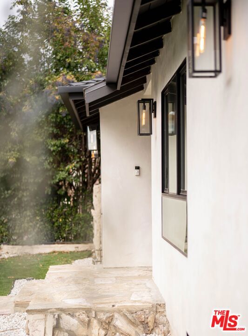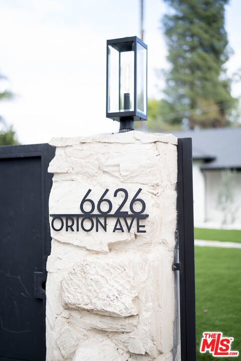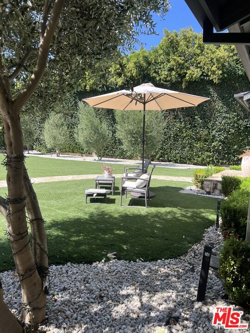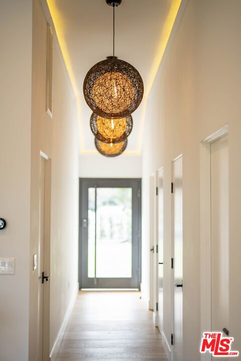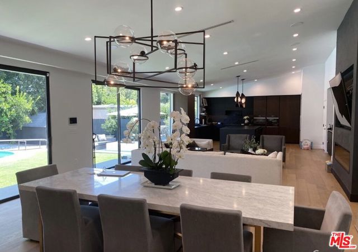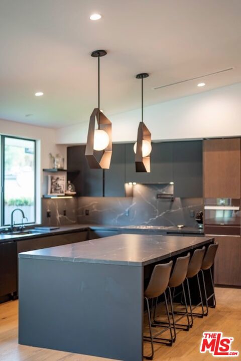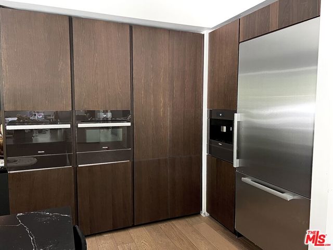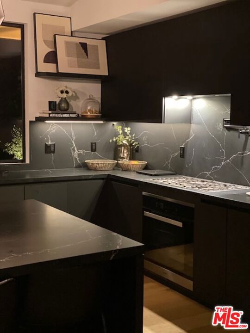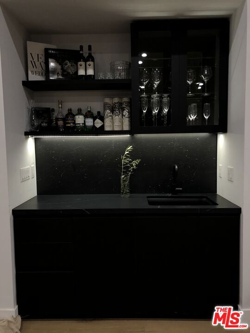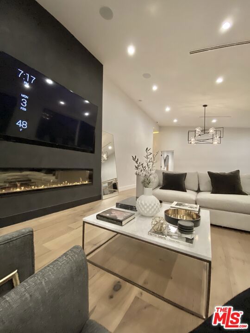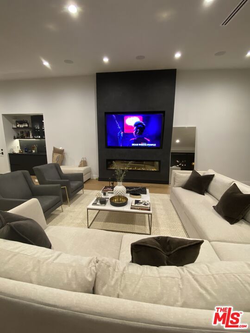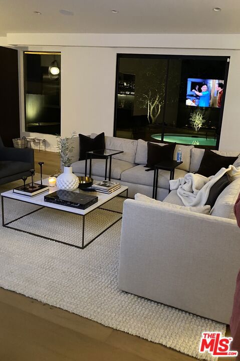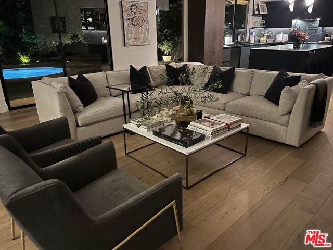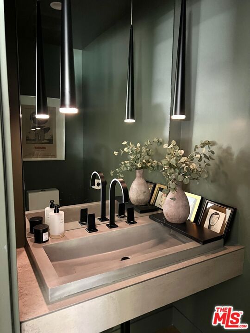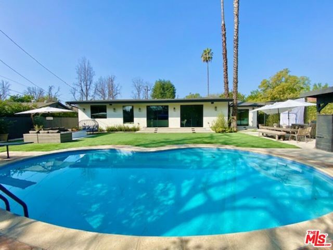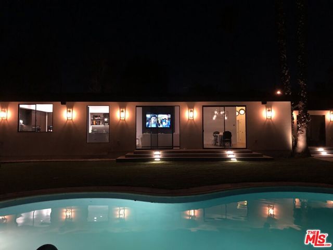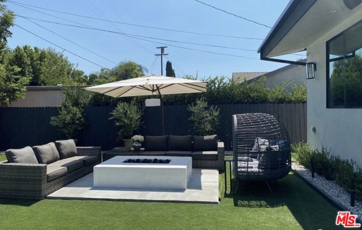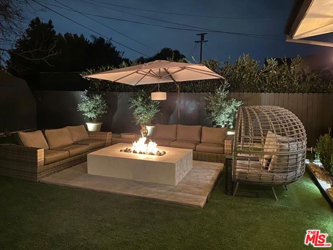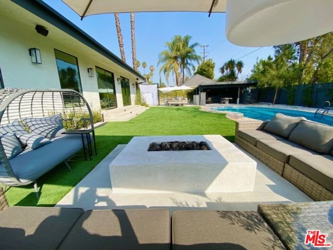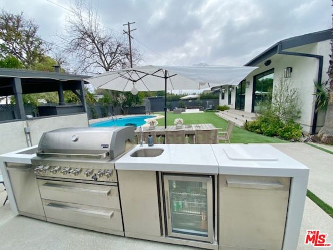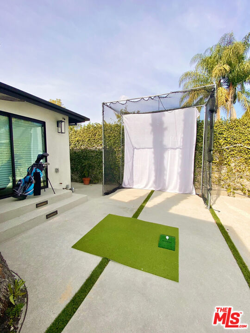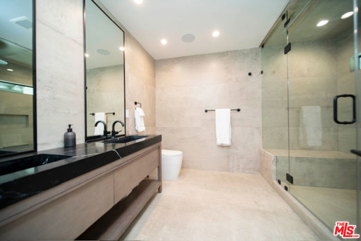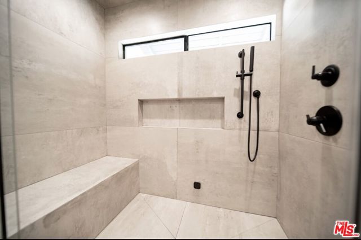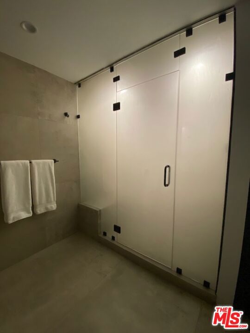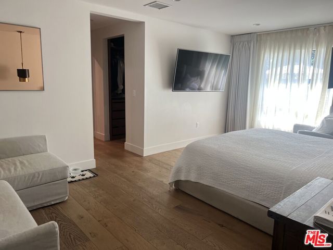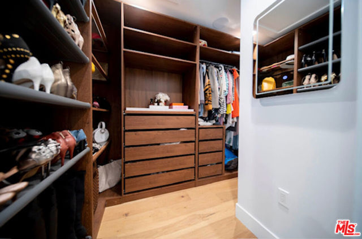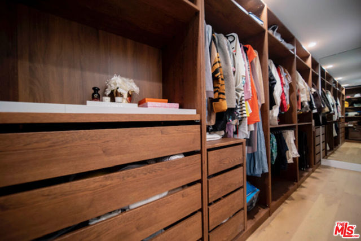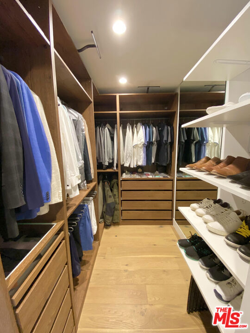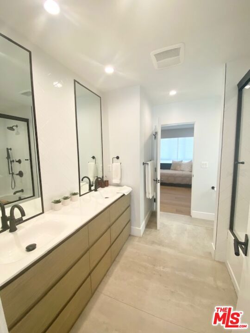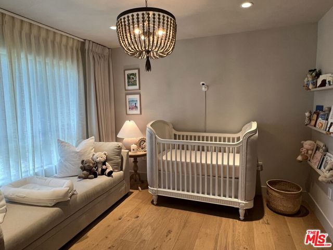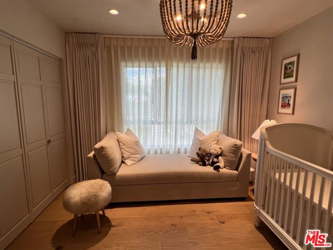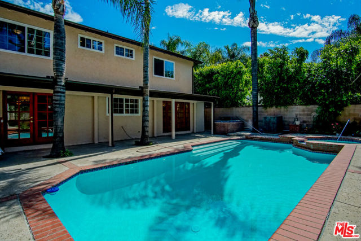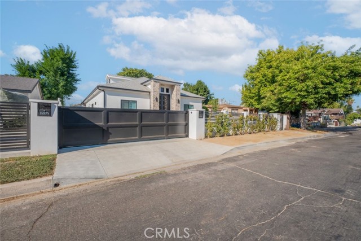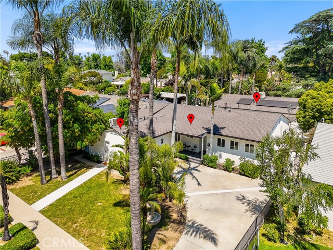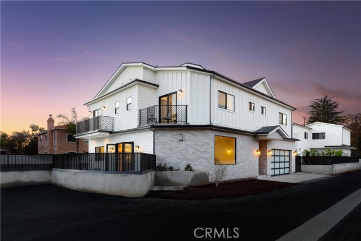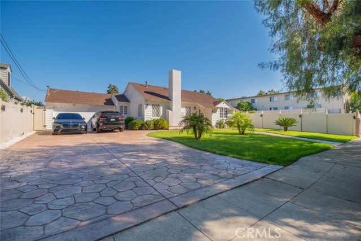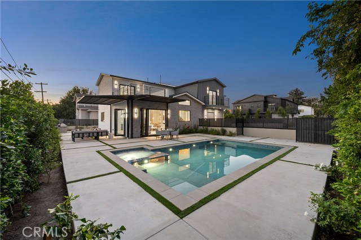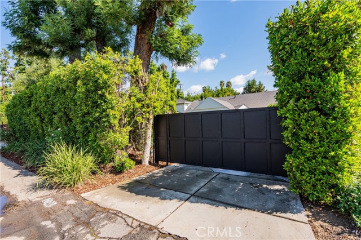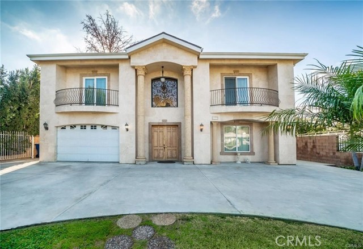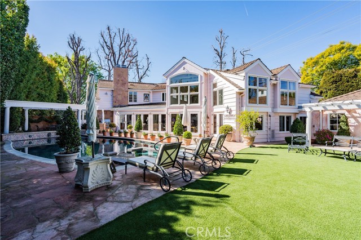6626 Orion Avenue
Van Nuys, CA 91406
Back on the market at no fault of seller, with a reduced price! Discover the epitome of luxury living in the highly sought-after Midvale Estates. This expansive, fully remodeled 2400-square-foot estate, completed in 2019, seamlessly blends sophistication with modern convenience. Located just moments from Sherman Oaks' finest shopping and freeway access, this property features an exquisite custom Italian Binova kitchen, outfitted with top-of-the-line Miele appliances, including a built-in coffee machine, steam oven plus two more ovens. Step into a grand open-concept living space with soaring 14-foot vaulted ceilings, perfect for hosting unforgettable gatherings. Indulge in the opulent master suite with Somfy motorized smart drapes, complete with a steam shower and generously sized his and her walk-in closets. The home also includes thoughtfully designed bedrooms sharing a spacious jack and jill bathroom. Enjoy the immersive experience of built-in surround sound and a high-tech Control 4 smart system that integrates with the property. Outdoors, entertain in style with a built-in BBQ area with sink and beverage fridge, large custom fire pit, a heated pool, and a charming covered gazebo, all set against the backdrop of low-maintenance artificial turf and privacy hedges all around the property. Whether you're lounging by the pool or hosting a soire under the stars, this estate offers a private oasis of elegance and comfort. Don't miss your chance to own this stunning home, where every detail has been crafted for a lifestyle of unparalleled luxury.
PROPERTY INFORMATION
| MLS # | 24433211 | Lot Size | 12,043 Sq. Ft. |
| HOA Fees | $0/Monthly | Property Type | Single Family Residence |
| Price | $ 1,779,999
Price Per SqFt: $ 742 |
DOM | 418 Days |
| Address | 6626 Orion Avenue | Type | Residential |
| City | Van Nuys | Sq.Ft. | 2,400 Sq. Ft. |
| Postal Code | 91406 | Garage | 2 |
| County | Los Angeles | Year Built | 1949 |
| Bed / Bath | 3 / 2.5 | Parking | 2 |
| Built In | 1949 | Status | Active |
INTERIOR FEATURES
| Has Laundry | Yes |
| Laundry Information | In Garage |
| Has Fireplace | Yes |
| Fireplace Information | Living Room, Electric |
| Has Appliances | Yes |
| Kitchen Appliances | Barbecue, Dishwasher, Disposal, Microwave, Refrigerator, Built-In, Convection Oven, Gas Cooktop, Electric Oven, Self Cleaning Oven, Warming Drawer, Double Oven |
| Kitchen Information | Kitchen Open to Family Room, Kitchen Island, Remodeled Kitchen |
| Kitchen Area | Breakfast Counter / Bar, In Living Room |
| Has Heating | Yes |
| Heating Information | Central |
| Room Information | Great Room, Jack & Jill |
| Has Cooling | Yes |
| Cooling Information | Central Air |
| InteriorFeatures Information | Bar, Cathedral Ceiling(s), High Ceilings |
| DoorFeatures | Sliding Doors |
| EntryLocation | Ground Level w/steps |
| Has Spa | No |
| SpaDescription | None |
| WindowFeatures | Double Pane Windows, Drapes |
| SecuritySafety | Automatic Gate, Carbon Monoxide Detector(s), Fire and Smoke Detection System, Fire Rated Drywall, Gated Community, Smoke Detector(s) |
| Bathroom Information | Vanity area, Hollywood Bathroom (Jack&Jill), Linen Closet/Storage, Remodeled, Shower |
EXTERIOR FEATURES
| ExteriorFeatures | Rain Gutters |
| FoundationDetails | Raised |
| Roof | Composition, Shingle |
| Pool | Gunite, In Ground, Heated |
| Has Fence | Yes |
| Fencing | Wrought Iron, Masonry |
WALKSCORE
MAP
MORTGAGE CALCULATOR
- Principal & Interest:
- Property Tax: $1,899
- Home Insurance:$119
- HOA Fees:$0
- Mortgage Insurance:
PRICE HISTORY
| Date | Event | Price |
| 09/03/2024 | Listed | $1,889,999 |

Topfind Realty
REALTOR®
(844)-333-8033
Questions? Contact today.
Use a Topfind agent and receive a cash rebate of up to $17,800
Listing provided courtesy of Julie Leverence, Foster Douglas. Based on information from California Regional Multiple Listing Service, Inc. as of #Date#. This information is for your personal, non-commercial use and may not be used for any purpose other than to identify prospective properties you may be interested in purchasing. Display of MLS data is usually deemed reliable but is NOT guaranteed accurate by the MLS. Buyers are responsible for verifying the accuracy of all information and should investigate the data themselves or retain appropriate professionals. Information from sources other than the Listing Agent may have been included in the MLS data. Unless otherwise specified in writing, Broker/Agent has not and will not verify any information obtained from other sources. The Broker/Agent providing the information contained herein may or may not have been the Listing and/or Selling Agent.
