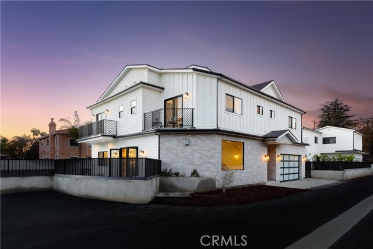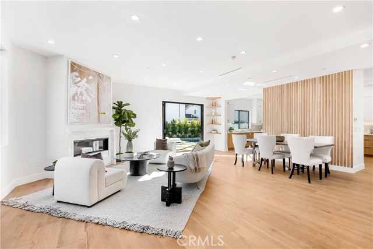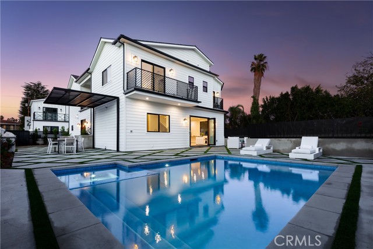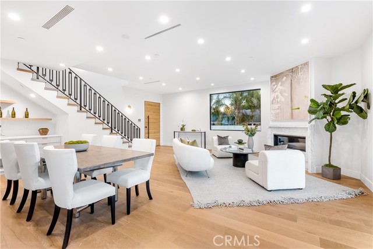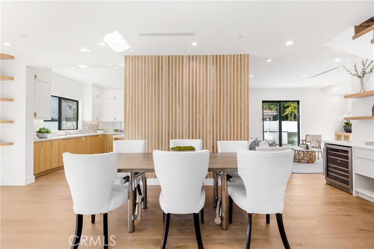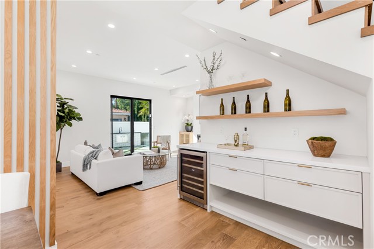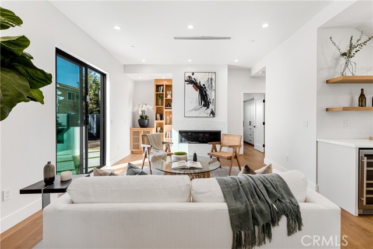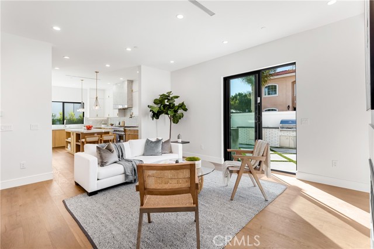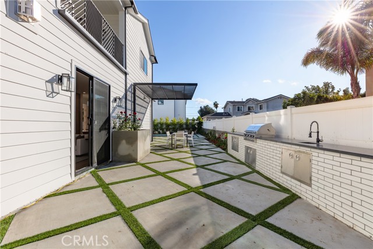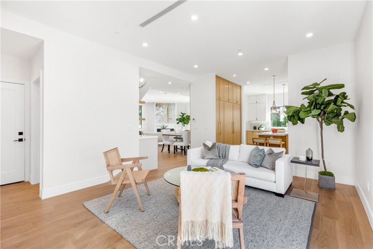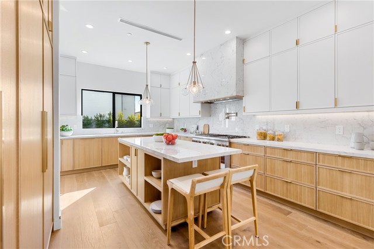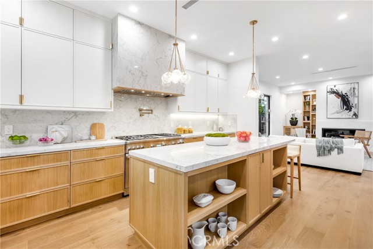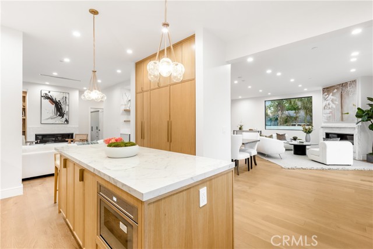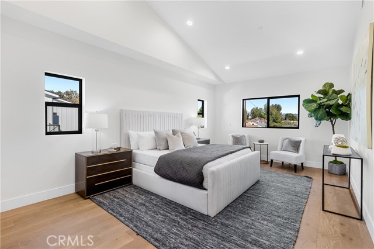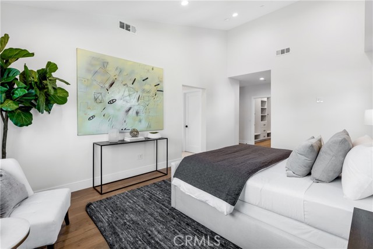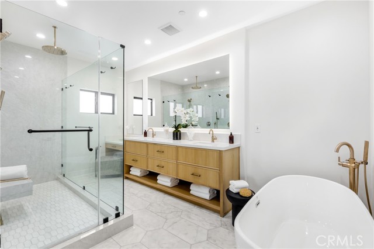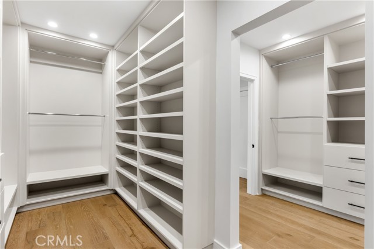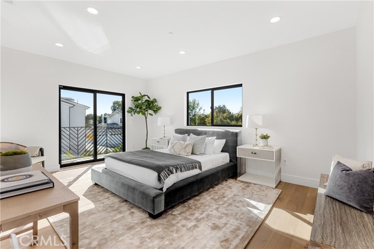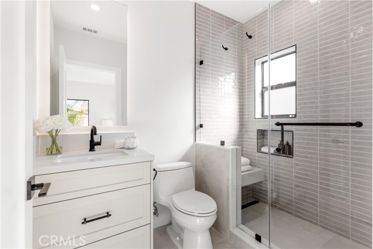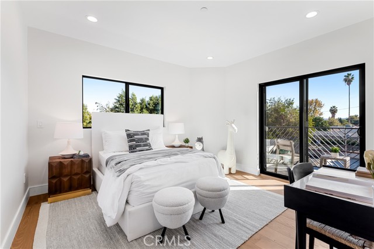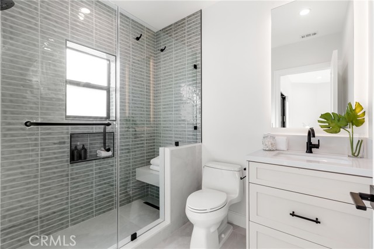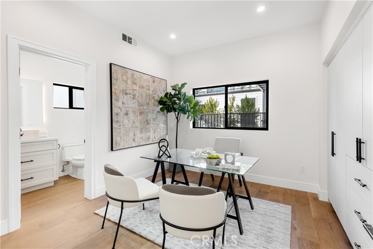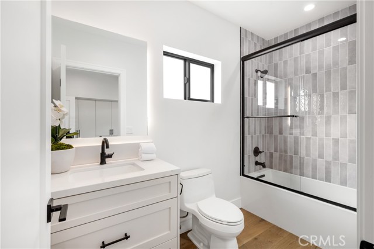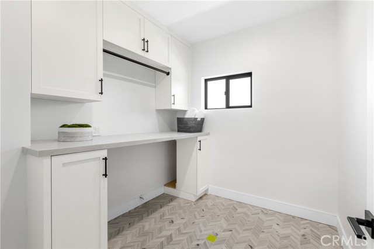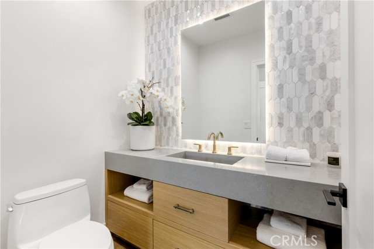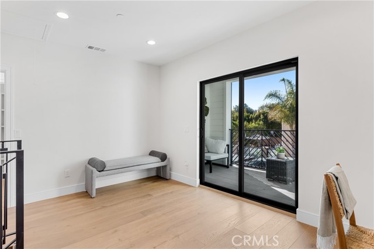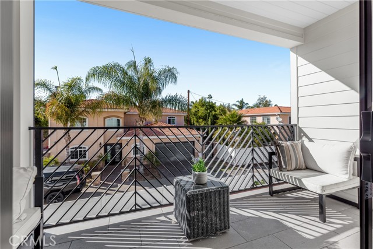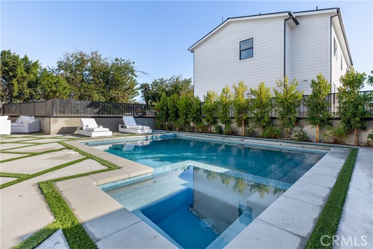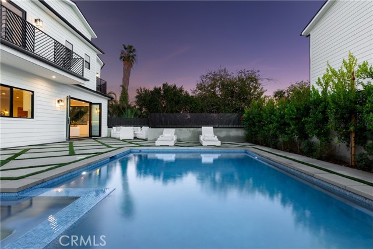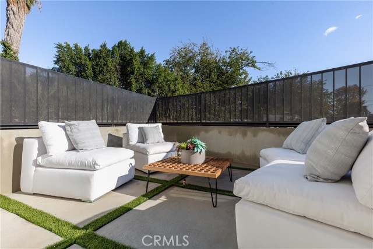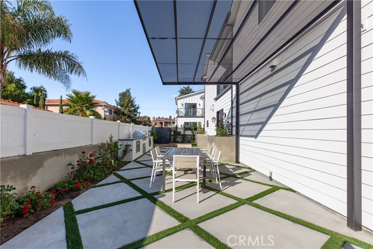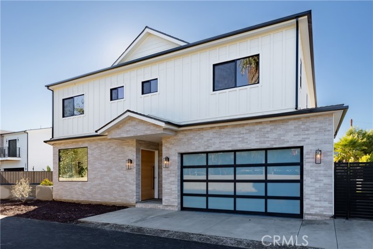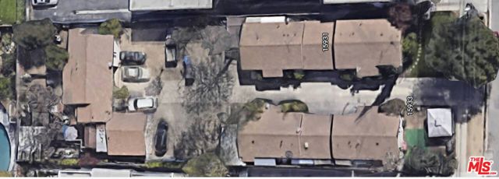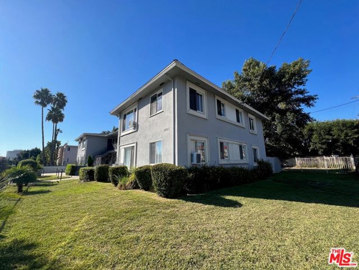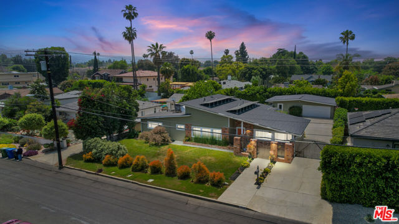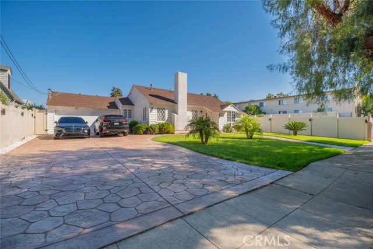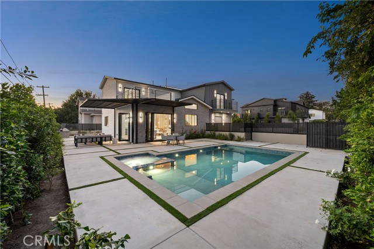7013 Moonlight Lane
Van Nuys, CA 91405
Sold
7013 Moonlight Lane
Van Nuys, CA 91405
Sold
Not your average contractor grade build, this newly constructed home was custom built using the highest quality materials and designer finishes throughout. The open concept main floor offers an impressive space that flows seamlessly together. The spacious living/dining room combo boasts a gorgeous stone fireplace, wood slat accent wall, dry bar with wine fridge and an accordion glass door that opens to extend your living space outside. Equipped with a gourmet chef’s kitchen, this home features top-of-the-line Thermador appliances, two tone cabinets and a large center island with seating. Rounding out the main living space is the family room which has a matching stone fireplace and sliding glass door that opens to the patio. Upstairs the sumptuous master suite consists of a sizable walk-in closet, vaulted ceilings and a spa-like bath complete with a soaking tub, rainfall shower system, double vanity, marble floors and quartzite stone. Additionally there are two ensuite bedrooms with walk-in closets and private balconies, a laundry room, linen closet and covered balcony. The backyard is ideal for entertaining and features a sparkling pool/spa, outdoor kitchenette, planter boxes, fruit trees and has been pre-wired for a gas fire pit. Additional amenities include a main floor ensuite bedroom, two car garage with separate storage room, wide plank wood floors and high ceilings throughout.
PROPERTY INFORMATION
| MLS # | SR23030455 | Lot Size | 8,558 Sq. Ft. |
| HOA Fees | $0/Monthly | Property Type | Single Family Residence |
| Price | $ 1,795,000
Price Per SqFt: $ 525 |
DOM | 865 Days |
| Address | 7013 Moonlight Lane | Type | Residential |
| City | Van Nuys | Sq.Ft. | 3,419 Sq. Ft. |
| Postal Code | 91405 | Garage | 2 |
| County | Los Angeles | Year Built | 2022 |
| Bed / Bath | 4 / 4.5 | Parking | 2 |
| Built In | 2022 | Status | Closed |
| Sold Date | 2023-07-27 |
INTERIOR FEATURES
| Has Laundry | Yes |
| Laundry Information | Individual Room |
| Has Fireplace | Yes |
| Fireplace Information | Family Room, Living Room |
| Has Appliances | Yes |
| Kitchen Appliances | Dishwasher, Double Oven, Freezer, Gas Oven, Gas Range, Microwave, Range Hood, Refrigerator |
| Kitchen Information | Kitchen Island, Kitchen Open to Family Room |
| Kitchen Area | Breakfast Counter / Bar, Dining Room |
| Has Heating | Yes |
| Heating Information | Central |
| Room Information | Family Room, Kitchen, Laundry, Living Room, Main Floor Bedroom, Master Suite, Walk-In Closet |
| Has Cooling | Yes |
| Cooling Information | Central Air |
| Flooring Information | Wood |
| InteriorFeatures Information | Balcony, Built-in Features, Cathedral Ceiling(s), High Ceilings, Open Floorplan, Recessed Lighting, Storage |
| DoorFeatures | Sliding Doors |
| Has Spa | Yes |
| SpaDescription | Private, Heated, In Ground |
| Bathroom Information | Bathtub, Shower, Shower in Tub, Double Sinks In Master Bath, Exhaust fan(s), Main Floor Full Bath, Privacy toilet door, Separate tub and shower, Soaking Tub, Vanity area |
| Main Level Bedrooms | 1 |
| Main Level Bathrooms | 2 |
EXTERIOR FEATURES
| ExteriorFeatures | Barbecue Private |
| Has Pool | Yes |
| Pool | Private, In Ground |
| Has Patio | Yes |
| Patio | Patio |
WALKSCORE
MAP
MORTGAGE CALCULATOR
- Principal & Interest:
- Property Tax: $1,915
- Home Insurance:$119
- HOA Fees:$0
- Mortgage Insurance:
PRICE HISTORY
| Date | Event | Price |
| 07/27/2023 | Sold | $1,700,000 |
| 04/24/2023 | Active Under Contract | $1,795,000 |
| 02/23/2023 | Listed | $1,795,000 |

Topfind Realty
REALTOR®
(844)-333-8033
Questions? Contact today.
Interested in buying or selling a home similar to 7013 Moonlight Lane?
Listing provided courtesy of Dennis Chernov, The Agency. Based on information from California Regional Multiple Listing Service, Inc. as of #Date#. This information is for your personal, non-commercial use and may not be used for any purpose other than to identify prospective properties you may be interested in purchasing. Display of MLS data is usually deemed reliable but is NOT guaranteed accurate by the MLS. Buyers are responsible for verifying the accuracy of all information and should investigate the data themselves or retain appropriate professionals. Information from sources other than the Listing Agent may have been included in the MLS data. Unless otherwise specified in writing, Broker/Agent has not and will not verify any information obtained from other sources. The Broker/Agent providing the information contained herein may or may not have been the Listing and/or Selling Agent.
