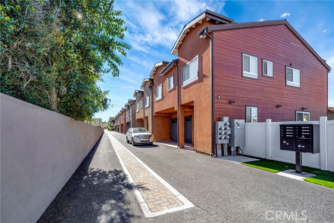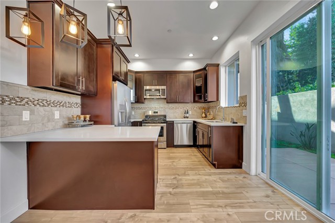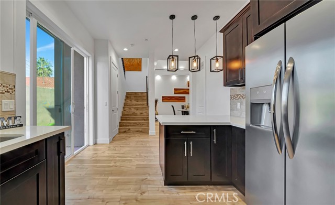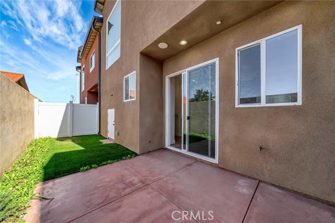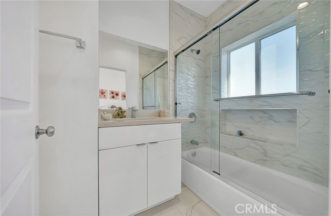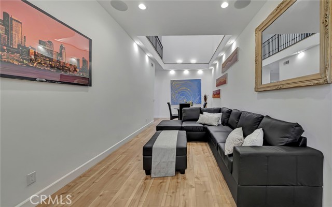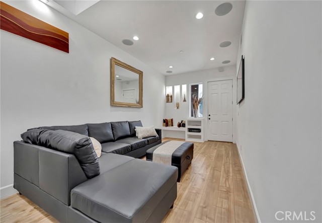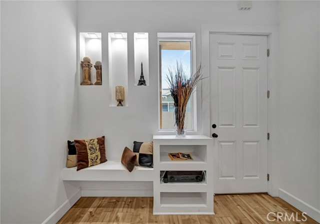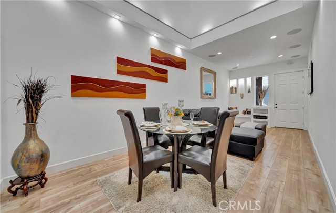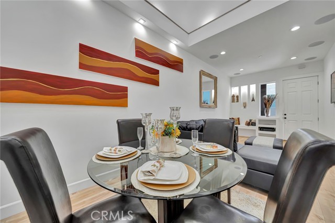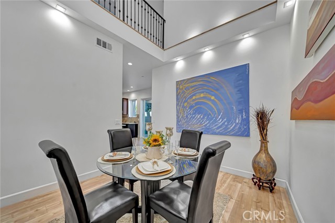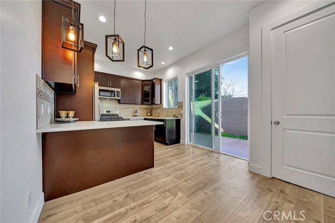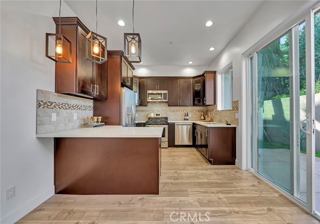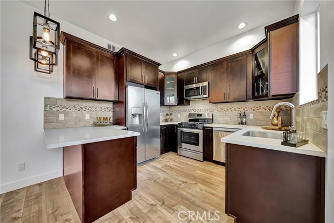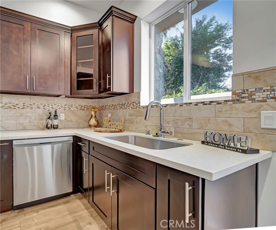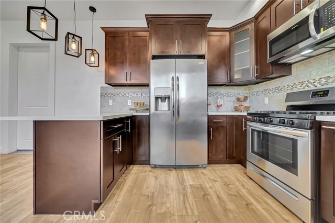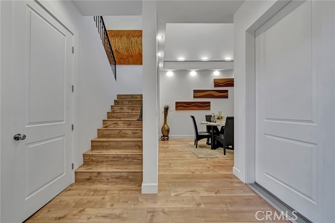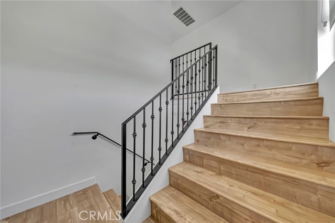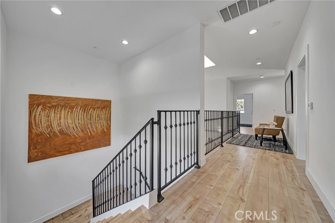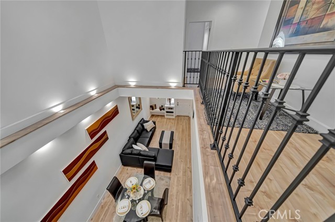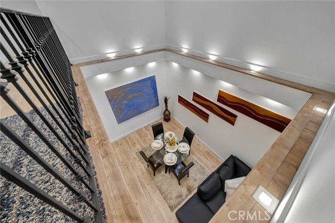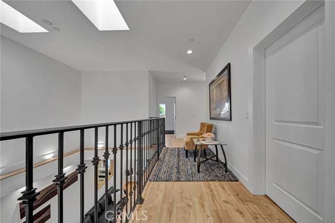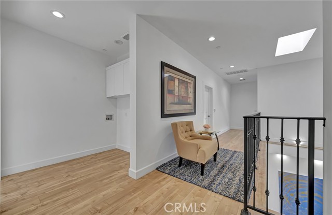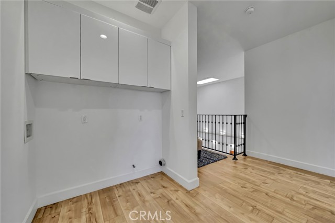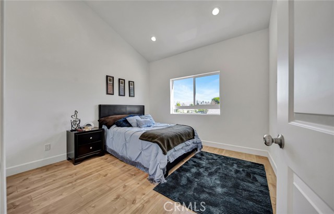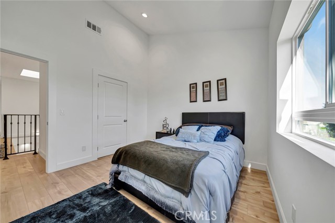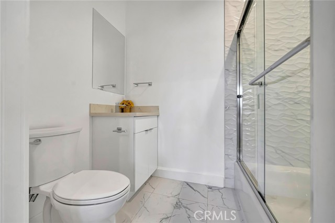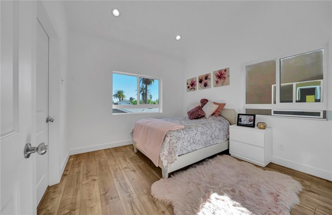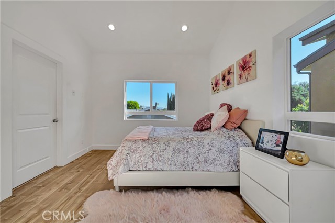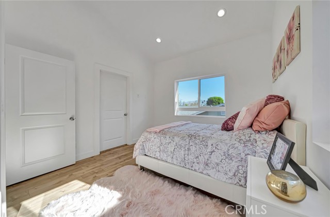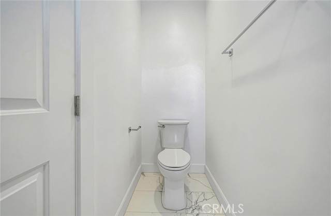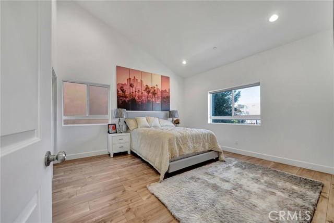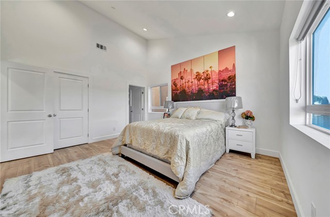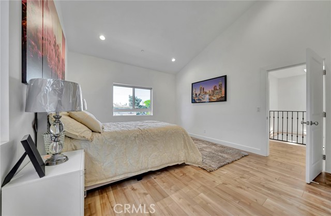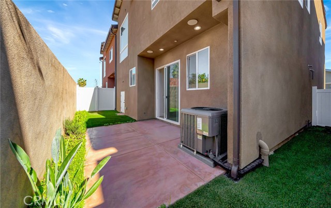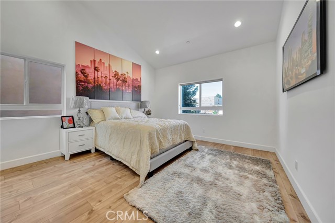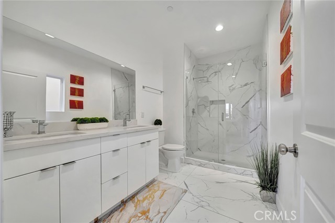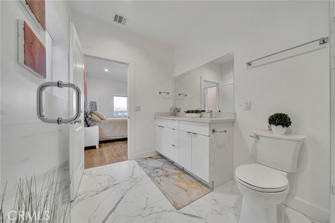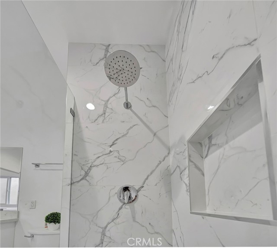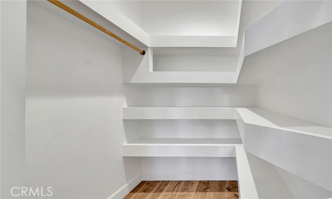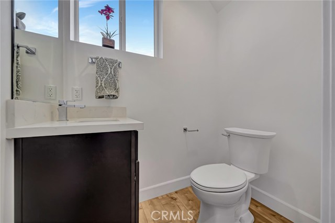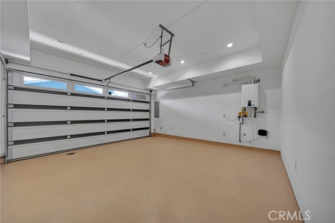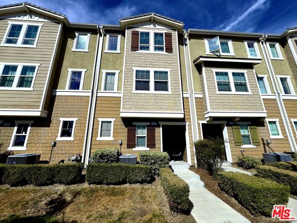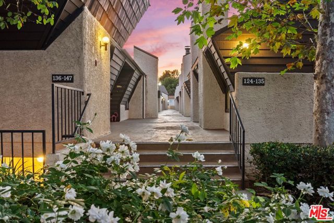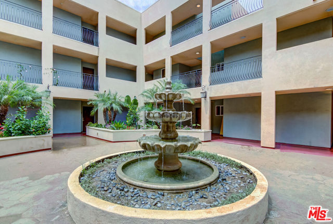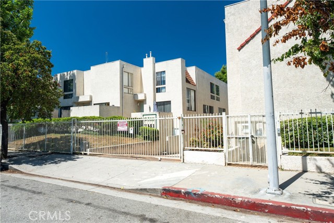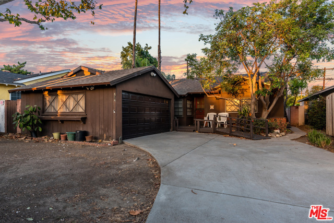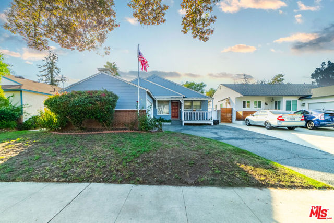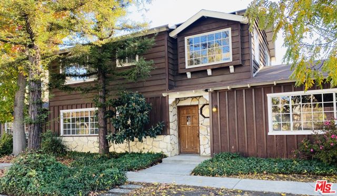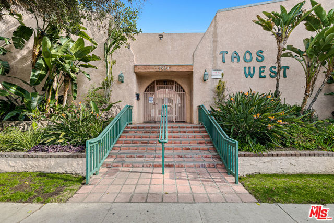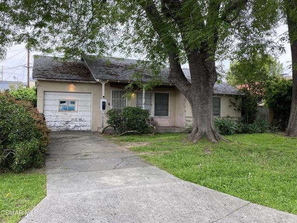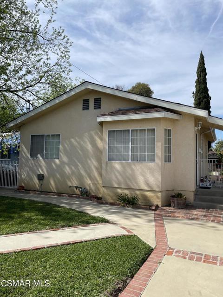7423 Mia Lane
Van Nuys, CA 91405
Sold
THE LOWEST PRICE/SQF FOR A NEW CONSTRUCTION!!! NO HOA!!! Immaculate and stylish. Amazing opportunity for a move-in ready 3 bedroom, 3.5 bath (including a complete master suite) new-construction, turn-key project home that offers modern living in a central location and a life of leisure. This home welcomes you with an abundance of natural light that shines through the many windows. The layouts offer 3 comfortable bedrooms and 3.5 beautifully presented bathrooms. The kitchen overlooks the dining and the living room where glass sliders allow you to step out to the private backyard. A sunny patio awaits. Extra features include a high vaulted ceiling in all bedrooms, double sinks in the master bathroom, tankless water heaters, contemporary recess light fixtures, and a neutral color scheme to make decorating a breeze. This new residence is located close to a host of services and amenities, including Costco, Target, and more. You’re also just moments from restaurants and entertainment, and the freeway is within easy reach to ensure quick commutes. Come make this exciting opportunity to indulge in modern and stylish living all yours to relish in!
PROPERTY INFORMATION
| MLS # | SR23013299 | Lot Size | 3,137 Sq. Ft. |
| HOA Fees | $0/Monthly | Property Type | Single Family Residence |
| Price | $ 659,000
Price Per SqFt: $ 439 |
DOM | 1006 Days |
| Address | 7423 Mia Lane | Type | Residential |
| City | Van Nuys | Sq.Ft. | 1,500 Sq. Ft. |
| Postal Code | 91405 | Garage | 2 |
| County | Los Angeles | Year Built | 2022 |
| Bed / Bath | 3 / 3.5 | Parking | 2 |
| Built In | 2022 | Status | Closed |
| Sold Date | 2023-02-24 |
INTERIOR FEATURES
| Has Laundry | Yes |
| Laundry Information | Inside, Upper Level, Washer Hookup |
| Has Fireplace | No |
| Fireplace Information | None |
| Has Appliances | Yes |
| Kitchen Appliances | 6 Burner Stove, Built-In Range, Convection Oven, Dishwasher, Refrigerator, Tankless Water Heater |
| Kitchen Information | Granite Counters, Kitchen Open to Family Room |
| Kitchen Area | Breakfast Counter / Bar, Dining Room |
| Has Heating | Yes |
| Heating Information | Central |
| Room Information | All Bedrooms Up, Jack & Jill, Kitchen, Laundry, Living Room, Primary Bathroom, Primary Bedroom, Walk-In Closet |
| Has Cooling | Yes |
| Cooling Information | Central Air |
| Flooring Information | Laminate, Tile |
| InteriorFeatures Information | Copper Plumbing Full, High Ceilings |
| EntryLocation | front |
| Has Spa | No |
| SpaDescription | None |
| WindowFeatures | ENERGY STAR Qualified Windows |
| Bathroom Information | Bathtub, Shower, Shower in Tub, Granite Counters, Upgraded, Walk-in shower |
| Main Level Bedrooms | 0 |
| Main Level Bathrooms | 1 |
EXTERIOR FEATURES
| Has Pool | No |
| Pool | None |
| Has Patio | Yes |
| Patio | Enclosed, Patio |
| Has Fence | Yes |
| Fencing | New Condition, Stucco Wall |
WALKSCORE
MAP
MORTGAGE CALCULATOR
- Principal & Interest:
- Property Tax: $703
- Home Insurance:$119
- HOA Fees:$0
- Mortgage Insurance:
PRICE HISTORY
| Date | Event | Price |
| 02/17/2023 | Pending | $659,000 |
| 01/26/2023 | Listed | $659,000 |

Topfind Realty
REALTOR®
(844)-333-8033
Questions? Contact today.
Interested in buying or selling a home similar to 7423 Mia Lane?
Van Nuys Similar Properties
Listing provided courtesy of Lilach Depas, Equity Union. Based on information from California Regional Multiple Listing Service, Inc. as of #Date#. This information is for your personal, non-commercial use and may not be used for any purpose other than to identify prospective properties you may be interested in purchasing. Display of MLS data is usually deemed reliable but is NOT guaranteed accurate by the MLS. Buyers are responsible for verifying the accuracy of all information and should investigate the data themselves or retain appropriate professionals. Information from sources other than the Listing Agent may have been included in the MLS data. Unless otherwise specified in writing, Broker/Agent has not and will not verify any information obtained from other sources. The Broker/Agent providing the information contained herein may or may not have been the Listing and/or Selling Agent.
