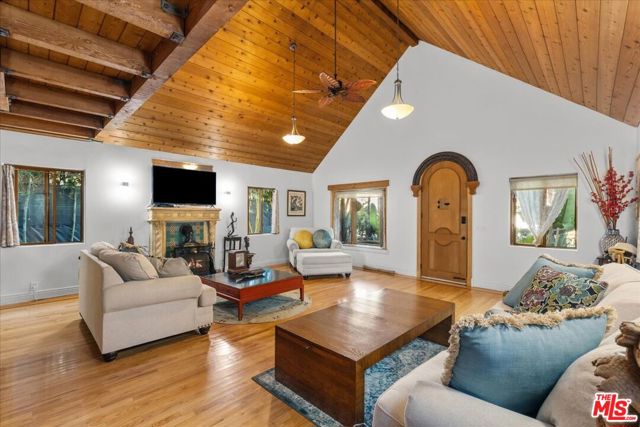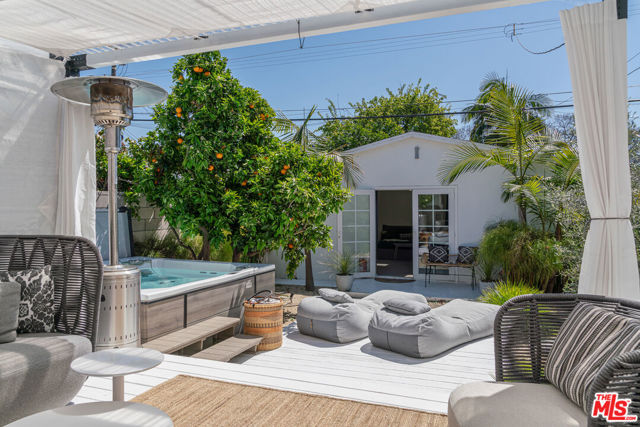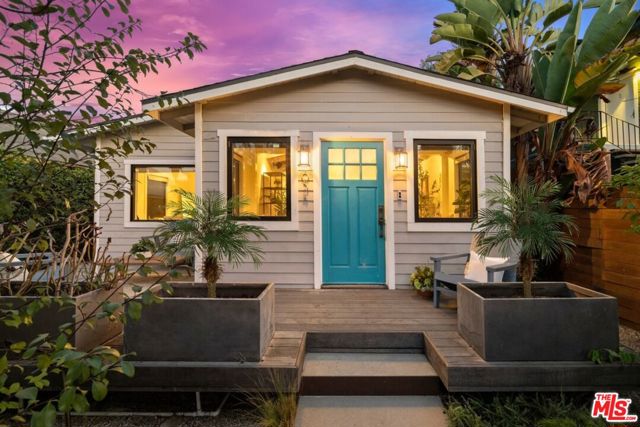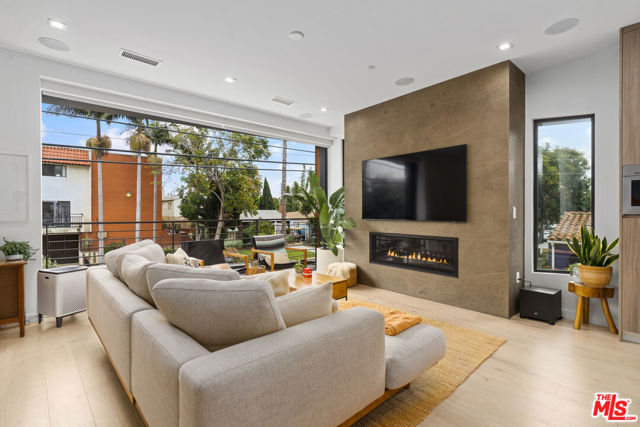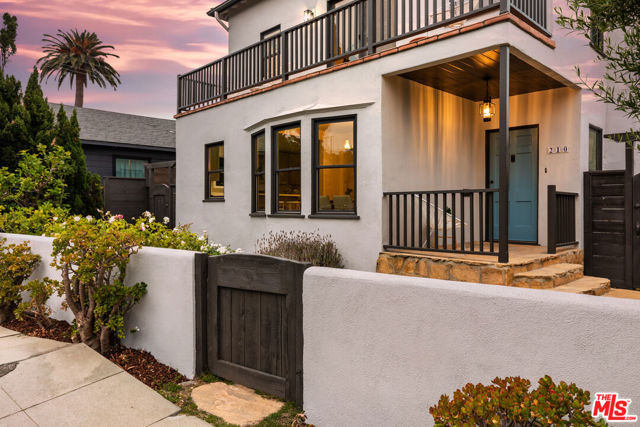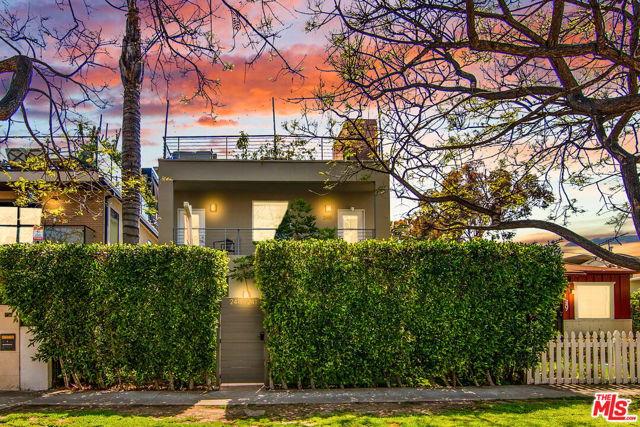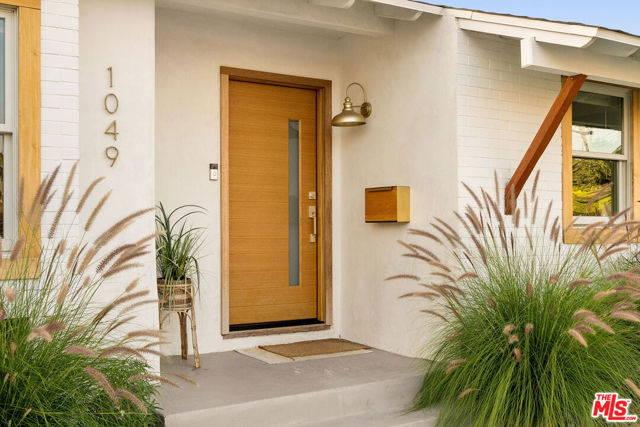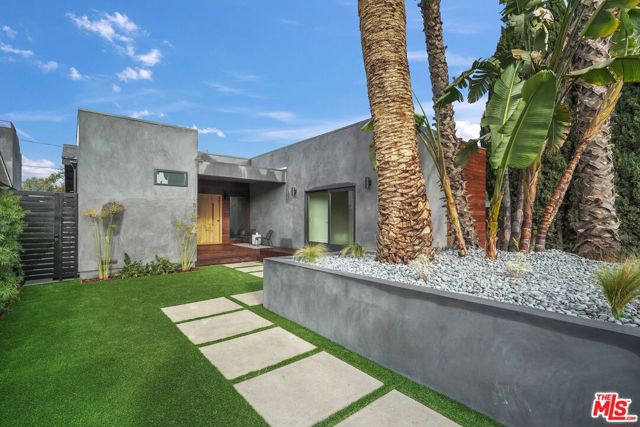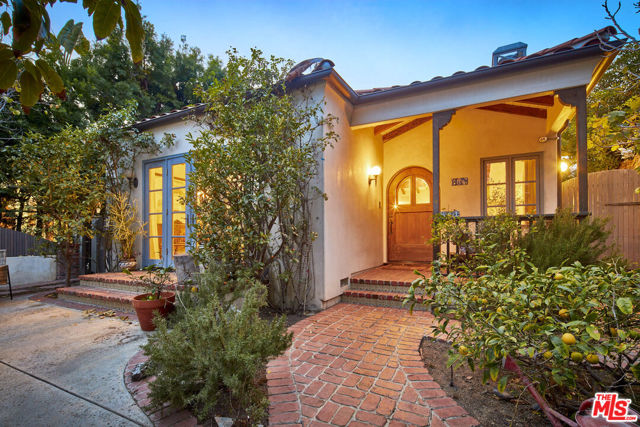1040 Vernon Avenue
Venice, CA 90291
This beautifully updated home offers modern living in a desirable location. The open-concept layout features a spacious kitchen with custom cabinetry, a large island, and high-end stainless steel appliances, perfect for entertaining. The living and dining areas seamlessly connect to the serene backyard through oversized sliding glass doors, leading to a custom deck designed for outdoor lounging or dining. The primary bedroom suite is a peaceful retreat with a spa-like bathroom that includes a dual vanity, glass-enclosed shower, and designer tilework. Additional bedrooms are generously sized with ample closet space. A stylish laundry room with modern cabinetry adds convenience and extra storage. The exterior is professionally landscaped with drought-tolerant plants, all enclosed by a sleek fence for privacy and enhanced curb appeal. The detached garage offers flexibility for storage, a potential studio, or the opportunity to complete construction to create an ADU. Conveniently located near local shops, restaurants, and beaches, this home combines comfort and modern updates with the best of beach city living.
PROPERTY INFORMATION
| MLS # | OC24213365 | Lot Size | 5,000 Sq. Ft. |
| HOA Fees | $0/Monthly | Property Type | Single Family Residence |
| Price | $ 2,399,900
Price Per SqFt: $ 1,486 |
DOM | 389 Days |
| Address | 1040 Vernon Avenue | Type | Residential |
| City | Venice | Sq.Ft. | 1,615 Sq. Ft. |
| Postal Code | 90291 | Garage | 2 |
| County | Los Angeles | Year Built | 1951 |
| Bed / Bath | 3 / 2.5 | Parking | 2 |
| Built In | 1951 | Status | Active |
INTERIOR FEATURES
| Has Laundry | Yes |
| Laundry Information | Dryer Included, Gas Dryer Hookup, Individual Room, Inside, Washer Hookup, Washer Included |
| Has Fireplace | No |
| Fireplace Information | None |
| Has Appliances | Yes |
| Kitchen Appliances | Dishwasher, Disposal, Gas Oven, Gas Cooktop, Microwave, Refrigerator |
| Kitchen Information | Kitchen Island, Kitchen Open to Family Room |
| Has Heating | Yes |
| Heating Information | Central |
| Room Information | All Bedrooms Down, Family Room, Laundry, Main Floor Bedroom, Main Floor Primary Bedroom, See Remarks, Walk-In Closet |
| Has Cooling | Yes |
| Cooling Information | Central Air |
| Flooring Information | Tile, Wood |
| InteriorFeatures Information | Open Floorplan, Unfurnished |
| EntryLocation | Front |
| Entry Level | 2 |
| Has Spa | No |
| SpaDescription | None |
| SecuritySafety | Security Lights |
| Bathroom Information | Bathtub, Shower, Double Sinks in Primary Bath, Main Floor Full Bath, Remodeled, Separate tub and shower, Soaking Tub, Upgraded, Walk-in shower |
| Main Level Bedrooms | 3 |
| Main Level Bathrooms | 3 |
EXTERIOR FEATURES
| FoundationDetails | None |
| Has Pool | No |
| Pool | None |
| Has Patio | Yes |
| Patio | Deck |
| Has Fence | Yes |
| Fencing | Wood, Wrought Iron |
WALKSCORE
MAP
MORTGAGE CALCULATOR
- Principal & Interest:
- Property Tax: $2,560
- Home Insurance:$119
- HOA Fees:$0
- Mortgage Insurance:
PRICE HISTORY
| Date | Event | Price |
| 10/18/2024 | Listed | $2,399,900 |

Topfind Realty
REALTOR®
(844)-333-8033
Questions? Contact today.
Use a Topfind agent and receive a cash rebate of up to $23,999
Venice Similar Properties
Listing provided courtesy of Nicole Griffin, Impact Real Estate. Based on information from California Regional Multiple Listing Service, Inc. as of #Date#. This information is for your personal, non-commercial use and may not be used for any purpose other than to identify prospective properties you may be interested in purchasing. Display of MLS data is usually deemed reliable but is NOT guaranteed accurate by the MLS. Buyers are responsible for verifying the accuracy of all information and should investigate the data themselves or retain appropriate professionals. Information from sources other than the Listing Agent may have been included in the MLS data. Unless otherwise specified in writing, Broker/Agent has not and will not verify any information obtained from other sources. The Broker/Agent providing the information contained herein may or may not have been the Listing and/or Selling Agent.
















































