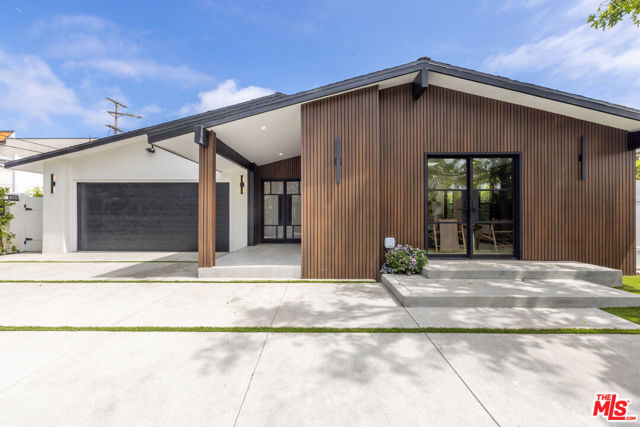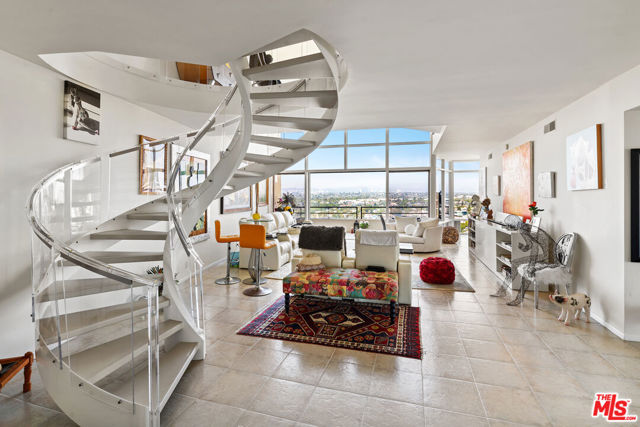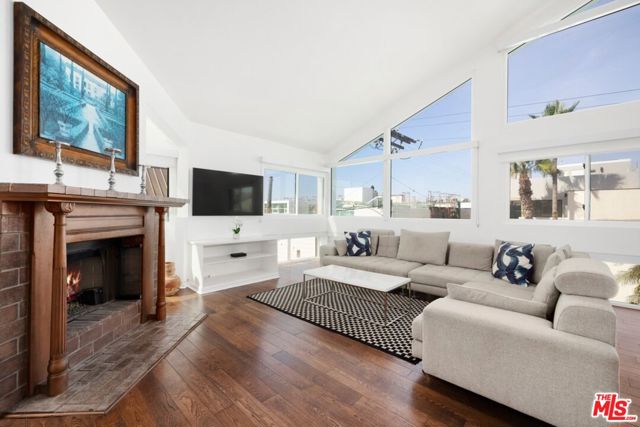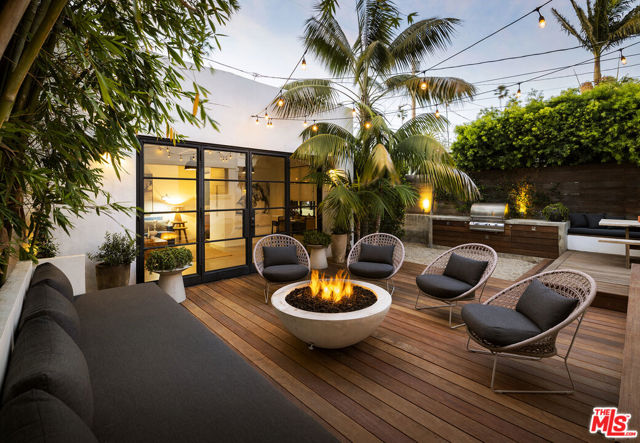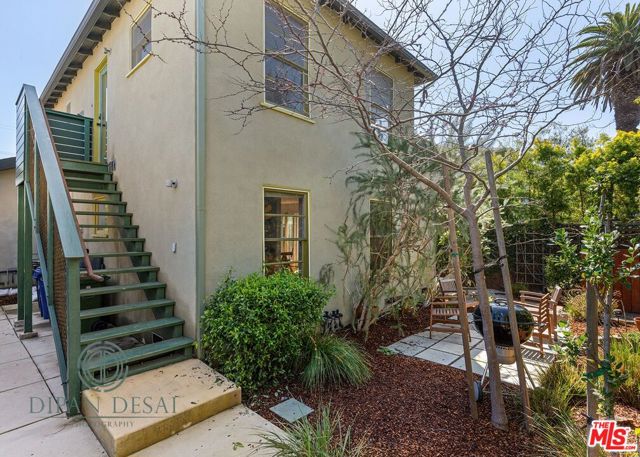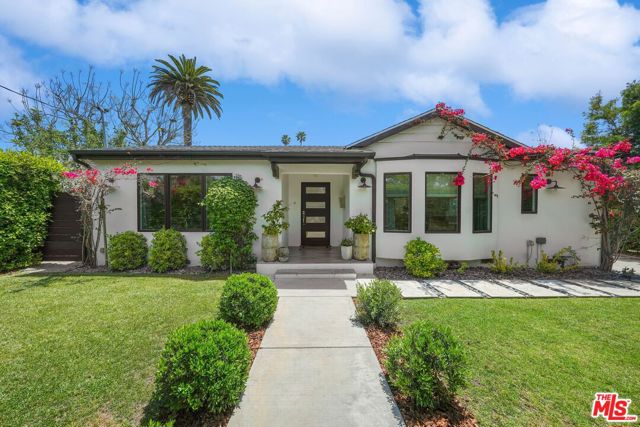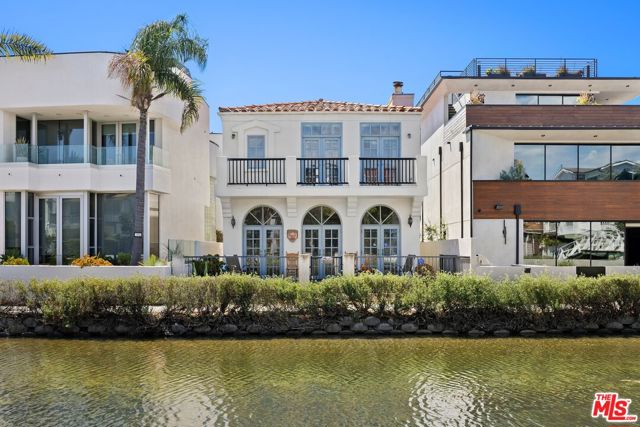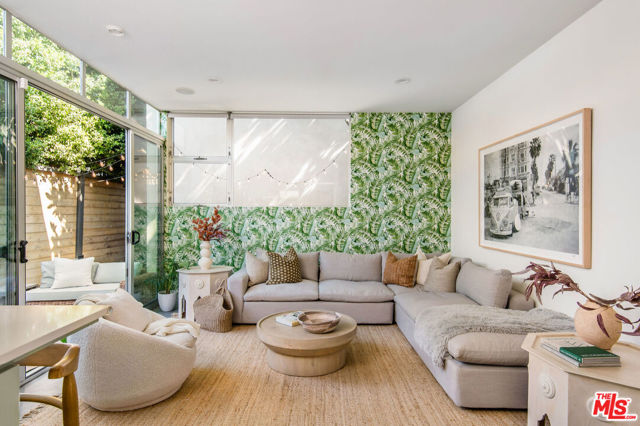1046 Princeton Drive #121
Venice, CA 90292
This exceptional property, located in the highly sought-after Oxford Triangle of Venice, presents a rare opportunity with its versatile Work/Live configuration. Spanning three levels and offering 3,700 square feet of rentable space, the unit includes four spacious bedrooms or private offices, along with two bathrooms. The property features three dedicated parking spaces and offers impressive views of the surrounding area, with easy access to Mother's Beach and the Marina.Key features include modern stainless steel appliances, sleek Boffi Italian cabinetry, and elegant Carrera marble countertops. The unit is further enhanced by a private elevator and in-unit all-in-one washer/dryer, making this a truly desirable space for both residential and office commercial use. The HOA covers water, hot water, gas for the stove, and trash. Photos are copyrighted, and the property is located near shopping and entertainment in Silicon Beach. The Silicon Beach Lofts are located within the Marina Del Rey post office jurisdiction. The square footage is rentable SF. and measured per the CC&R's guidelines.
PROPERTY INFORMATION
| MLS # | 24438397 | Lot Size | 46,290 Sq. Ft. |
| HOA Fees | $1,374/Monthly | Property Type | N/A |
| Price | $ 2,349,000
Price Per SqFt: $ 635 |
DOM | 424 Days |
| Address | 1046 Princeton Drive #121 | Type | Residential |
| City | Venice | Sq.Ft. | 3,700 Sq. Ft. |
| Postal Code | 90292 | Garage | N/A |
| County | Los Angeles | Year Built | 2010 |
| Bed / Bath | 4 / 2 | Parking | 3 |
| Built In | 2010 | Status | Active |
INTERIOR FEATURES
| Has Laundry | Yes |
| Laundry Information | Washer Included, Dryer Included, Inside, In Kitchen |
| Has Fireplace | No |
| Fireplace Information | None |
| Has Appliances | Yes |
| Kitchen Appliances | Dishwasher, Disposal, Microwave, Refrigerator, Vented Exhaust Fan |
| Kitchen Information | Kitchen Island |
| Has Heating | Yes |
| Heating Information | Central |
| Room Information | Entry, Loft, Office |
| Has Cooling | Yes |
| Cooling Information | Central Air |
| Flooring Information | Carpet |
| InteriorFeatures Information | Elevator, Beamed Ceilings, High Ceilings, Open Floorplan, Recessed Lighting, Storage, Two Story Ceilings |
| Entry Level | 1 |
| SecuritySafety | Fire Sprinkler System, Gated Community, Smoke Detector(s), Automatic Gate, Carbon Monoxide Detector(s) |
| Bathroom Information | Shower in Tub, Shower, Vanity area |
EXTERIOR FEATURES
| Has Pool | No |
| Pool | None |
WALKSCORE
MAP
MORTGAGE CALCULATOR
- Principal & Interest:
- Property Tax: $2,506
- Home Insurance:$119
- HOA Fees:$1374.18
- Mortgage Insurance:
PRICE HISTORY
| Date | Event | Price |
| 09/11/2024 | Listed | $2,349,000 |

Topfind Realty
REALTOR®
(844)-333-8033
Questions? Contact today.
Use a Topfind agent and receive a cash rebate of up to $23,490
Listing provided courtesy of Lee Johnson, Berkshire Hathaway HomeServices California Propert. Based on information from California Regional Multiple Listing Service, Inc. as of #Date#. This information is for your personal, non-commercial use and may not be used for any purpose other than to identify prospective properties you may be interested in purchasing. Display of MLS data is usually deemed reliable but is NOT guaranteed accurate by the MLS. Buyers are responsible for verifying the accuracy of all information and should investigate the data themselves or retain appropriate professionals. Information from sources other than the Listing Agent may have been included in the MLS data. Unless otherwise specified in writing, Broker/Agent has not and will not verify any information obtained from other sources. The Broker/Agent providing the information contained herein may or may not have been the Listing and/or Selling Agent.




















