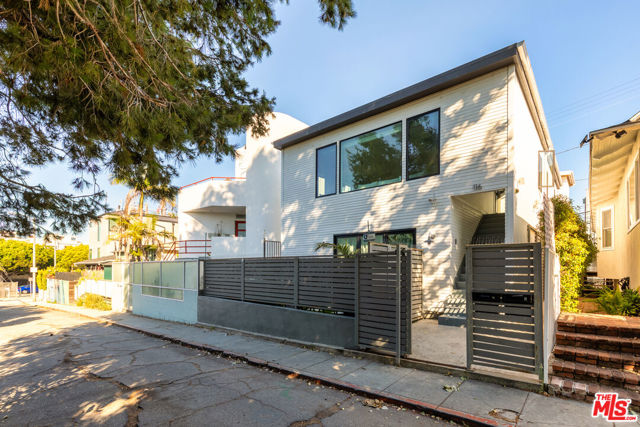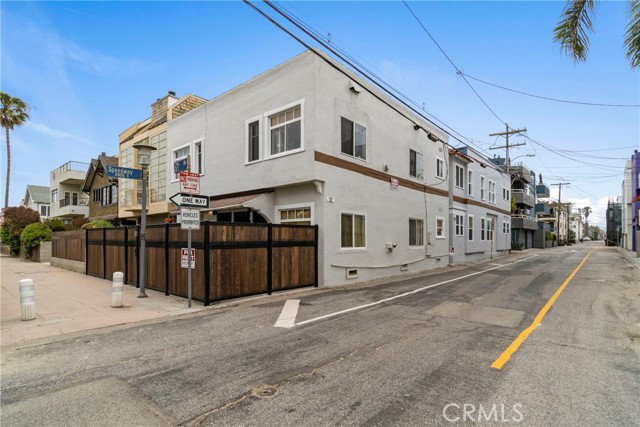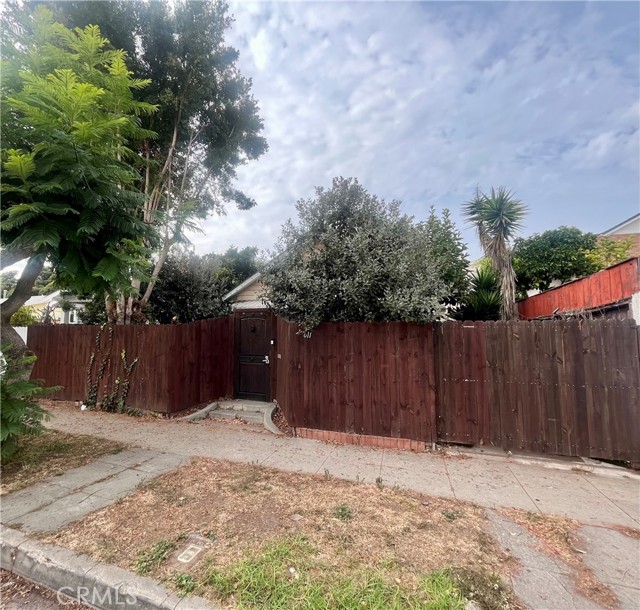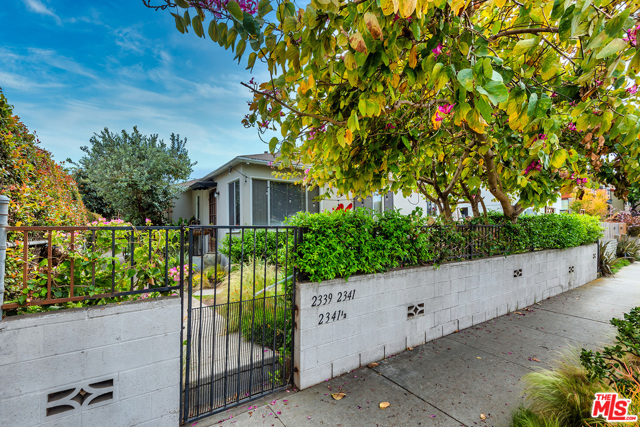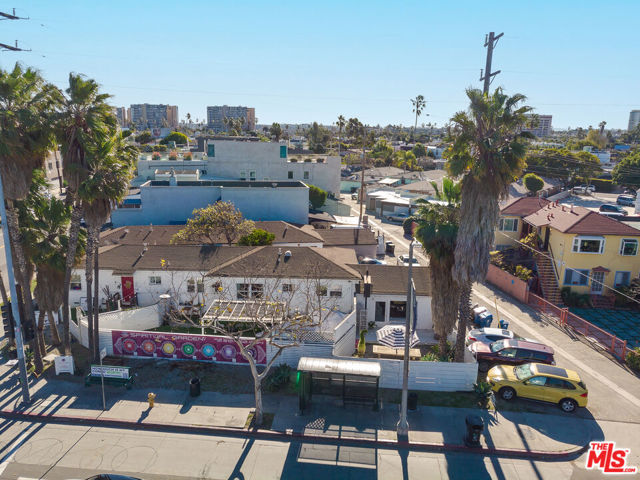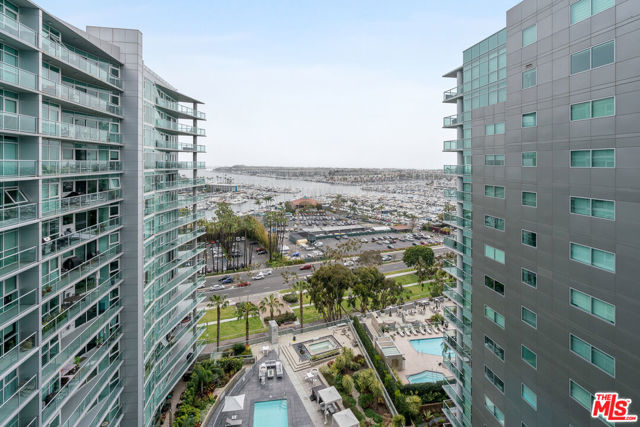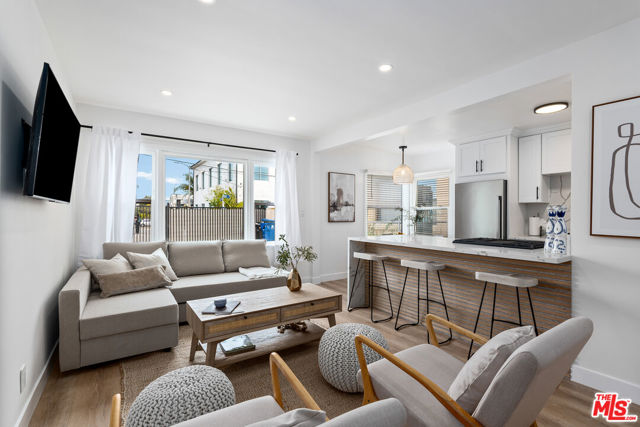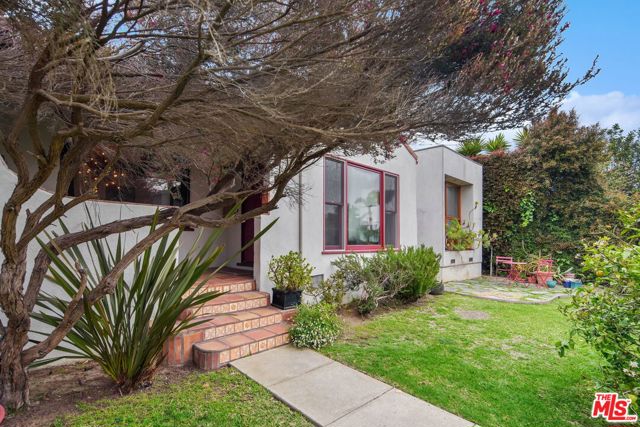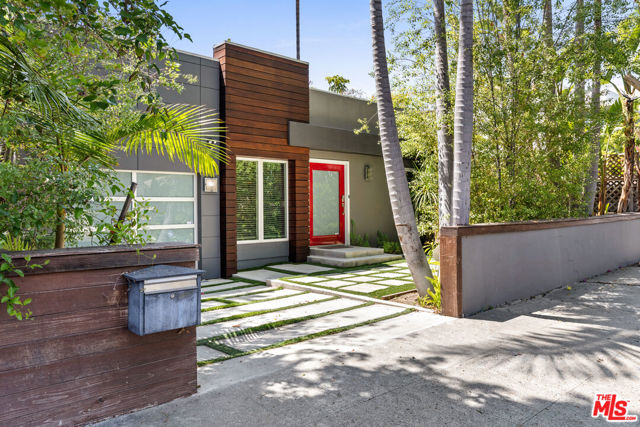116 Thornton Place
Venice, CA 90291
Sold
Incredible opportunity seconds to the beach! Welcome to this stunning, low-maintenance Venice duplex, exquisitely renovated with high-end, modern finishes - seconds to the sand! Ideally positioned on a peaceful street, a mere two blocks from the beach, this prime location places you steps away from the vibrant pulse of Abbott Kinney and Main Street. Whether you wish to stroll to the iconic Gjusta or energize at Gold's Gym, the possibilities are endless. The duplex boasts completely separate entrances, ensuring privacy, while the three gated, secured carport parking spaces provide convenience and security for you and your tenants. Each unit features modern chef's kitchens, complemented by beautiful hardwood flooring that adds elegance to every step. The downstairs studio has its own gated patio for enjoying the cool ocean air. In the 2/2 upstairs unit, the main bedroom/bathroom suite comes complete with double sinks and custom California Closets, elevating your comfort and storage options to new heights. The property has undergone thoughtful improvements, including gutters, a washer/dryer installation for added convenience, and a secure garage gate. Ample parking is a rare gem in this bustling area, and this duplex offers three side-by-side spaces that present the opportunity for additional rental income, further enhancing the property's appeal. This beautifully renovated Venice Beach duplex is the epitome of effortless luxury and presents an exceptional opportunity for investment or embracing the vibrant Venice lifestyle.
PROPERTY INFORMATION
| MLS # | 23293661 | Lot Size | 1,826 Sq. Ft. |
| HOA Fees | $0/Monthly | Property Type | N/A |
| Price | $ 1,850,000
Price Per SqFt: $ 1,243 |
DOM | 842 Days |
| Address | 116 Thornton Place | Type | Residential Income |
| City | Venice | Sq.Ft. | 1,488 Sq. Ft. |
| Postal Code | 90291 | Garage | N/A |
| County | Los Angeles | Year Built | 1964 |
| Bed / Bath | 3 / 0 | Parking | 3 |
| Built In | 1964 | Status | Closed |
| Sold Date | 2023-10-30 |
INTERIOR FEATURES
| Has Laundry | Yes |
| Laundry Information | Washer Included, Dryer Included, Community, In Closet |
| Has Fireplace | No |
| Fireplace Information | None |
| Has Appliances | Yes |
| Kitchen Appliances | Dishwasher, Gas Oven, Gas Cooktop |
| Kitchen Information | Kitchen Open to Family Room |
| Has Heating | Yes |
| Heating Information | Wall Furnace |
| Room Information | Living Room |
| Flooring Information | Wood, Tile |
| InteriorFeatures Information | Ceiling Fan(s), Recessed Lighting, Open Floorplan |
| Has Spa | No |
| SpaDescription | None |
| SecuritySafety | Carbon Monoxide Detector(s), Smoke Detector(s), Gated Community |
| Bathroom Information | Shower, Tile Counters |
EXTERIOR FEATURES
| Has Pool | No |
| Pool | None |
| Has Patio | Yes |
| Patio | Patio Open |
WALKSCORE
MAP
MORTGAGE CALCULATOR
- Principal & Interest:
- Property Tax: $1,973
- Home Insurance:$119
- HOA Fees:$0
- Mortgage Insurance:
PRICE HISTORY
| Date | Event | Price |
| 07/26/2023 | Listed | $1,895,000 |

Topfind Realty
REALTOR®
(844)-333-8033
Questions? Contact today.
Interested in buying or selling a home similar to 116 Thornton Place?
Venice Similar Properties
Listing provided courtesy of Kerry Ann Sullivan, Pardee Properties. Based on information from California Regional Multiple Listing Service, Inc. as of #Date#. This information is for your personal, non-commercial use and may not be used for any purpose other than to identify prospective properties you may be interested in purchasing. Display of MLS data is usually deemed reliable but is NOT guaranteed accurate by the MLS. Buyers are responsible for verifying the accuracy of all information and should investigate the data themselves or retain appropriate professionals. Information from sources other than the Listing Agent may have been included in the MLS data. Unless otherwise specified in writing, Broker/Agent has not and will not verify any information obtained from other sources. The Broker/Agent providing the information contained herein may or may not have been the Listing and/or Selling Agent.
